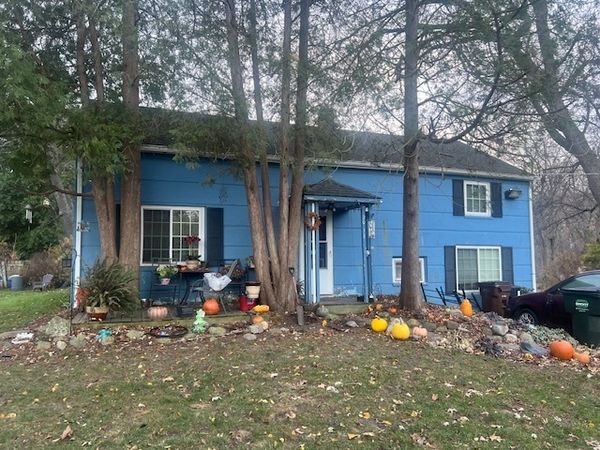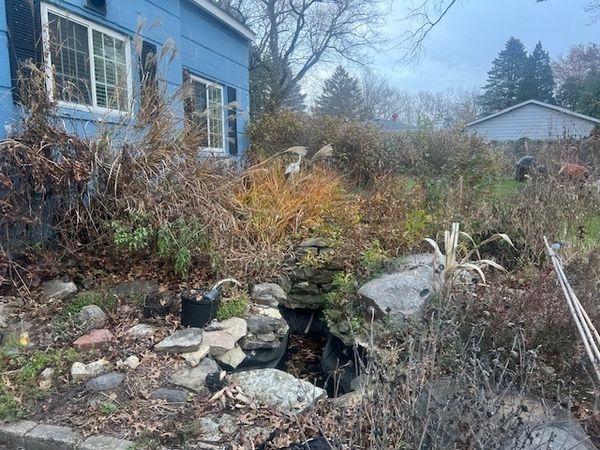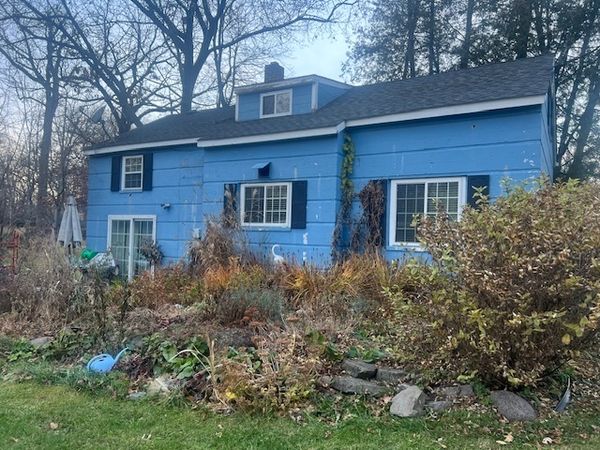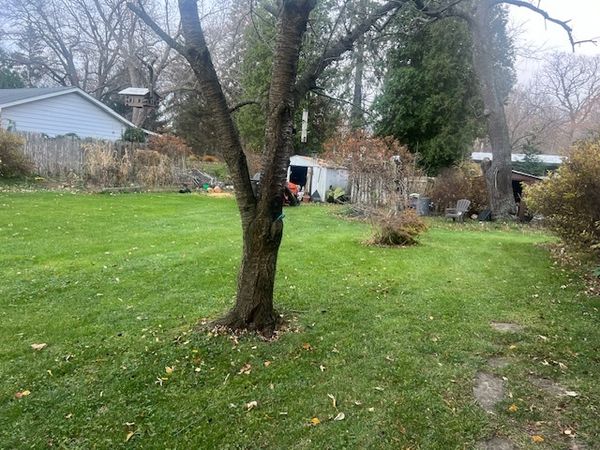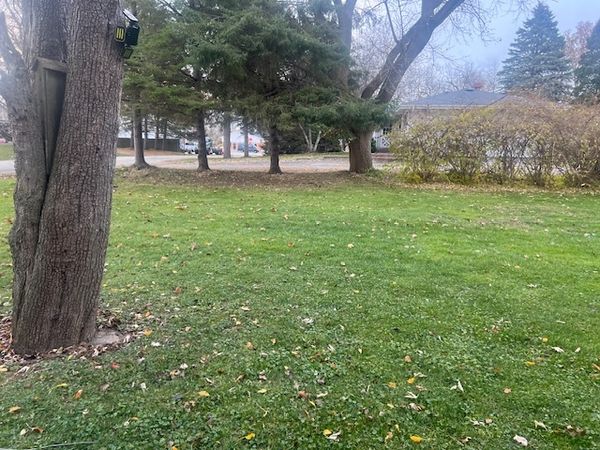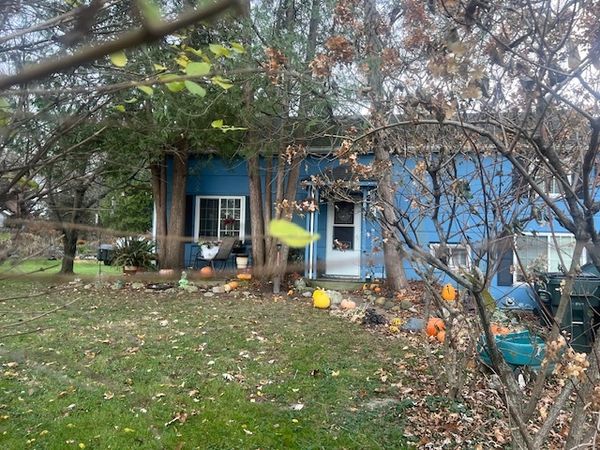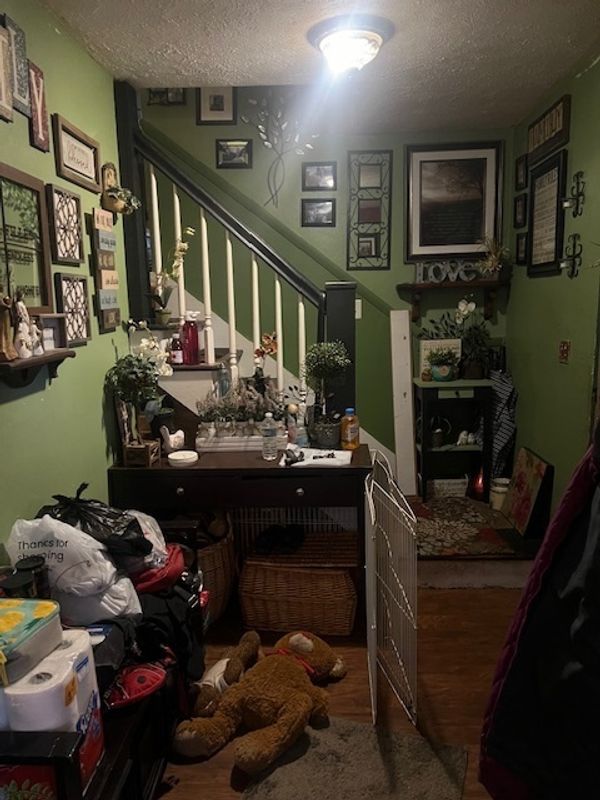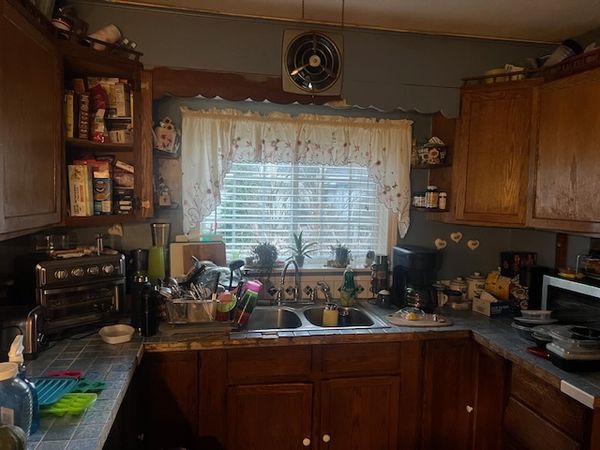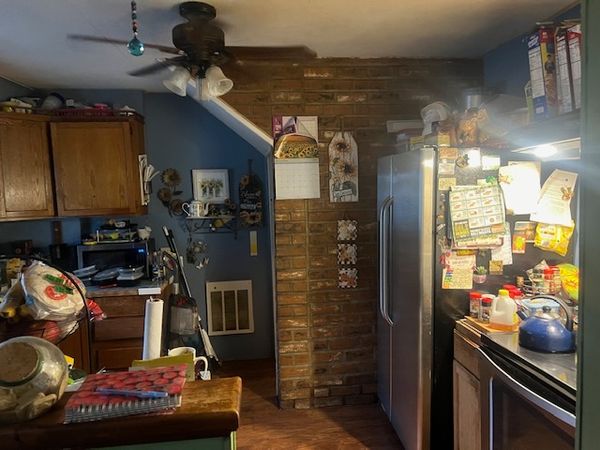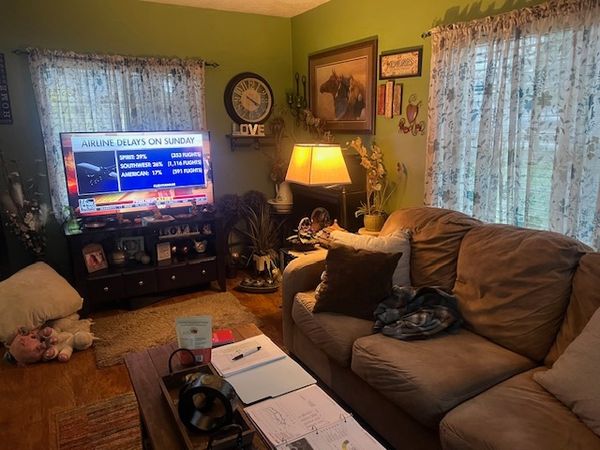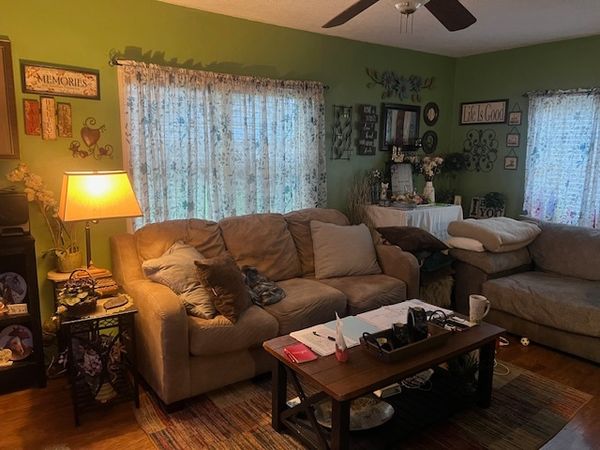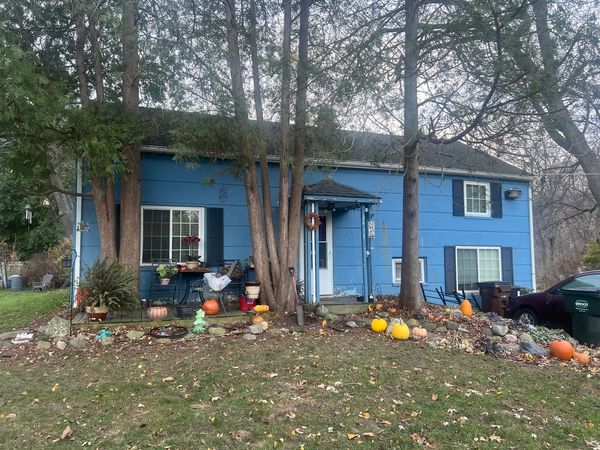2017 12th Street
Winthrop Harbor, IL
60096
About this home
Welcome to this enchanting concrete home nestled on a triple lot totaling .37 acres, boasting a unique cottage ambiance with well-tended perennial gardens and tranquil ponds. Lovingly cherished by the current owner for 30 years, this 2-3 bedroom residence embodies character and a distinctive charm. An all-electric home, it offers a layout that surprises with its quad-level living style, featuring a lower level, a welcoming first floor, and two additional bedroom levels. The architectural shingle roof circa 2005 and updated windows contribute to the property's durability and comfort. While calling for some updating, this home provides a canvas for personalization, presenting an opportunity to craft your dream space. Priced accordingly, it invites creativity and vision for those seeking a unique property with immense potential. Whether you're drawn to its captivating gardens or envisioning the transformation possibilities, this residence promises a serene haven awaiting your personal touch. Discover the beauty and potential this home holds, a canvas ready for your inspiration.
