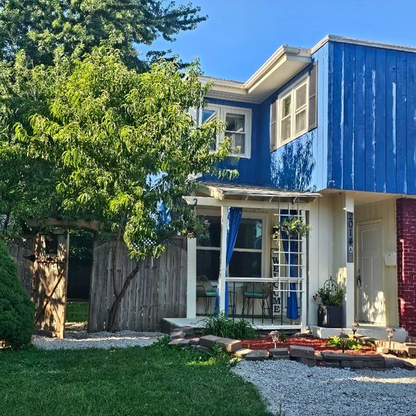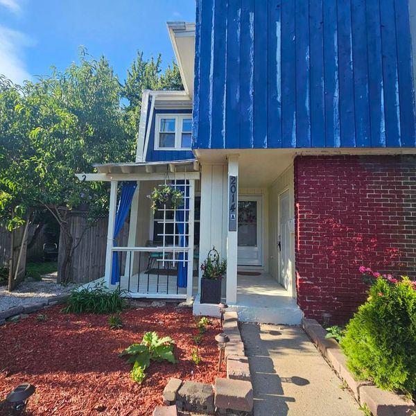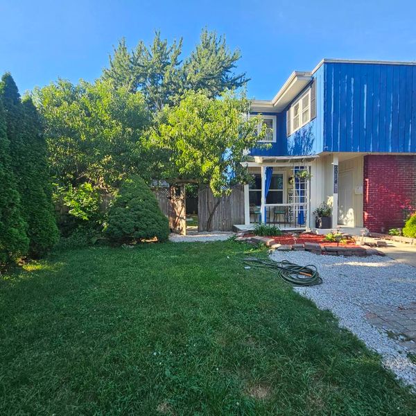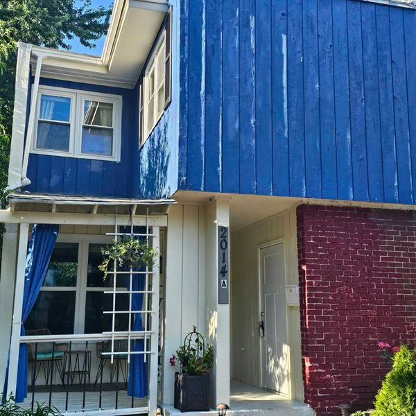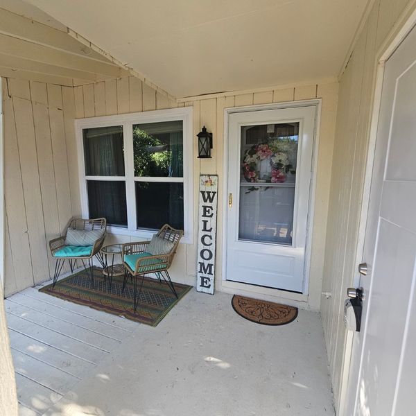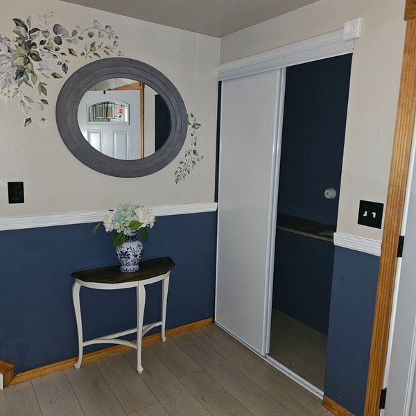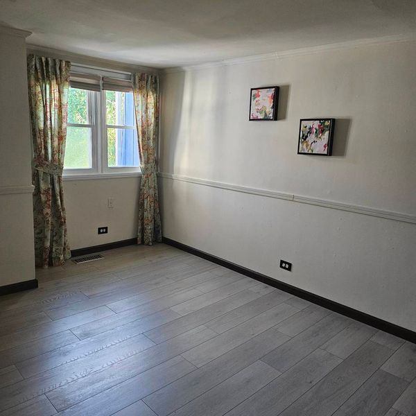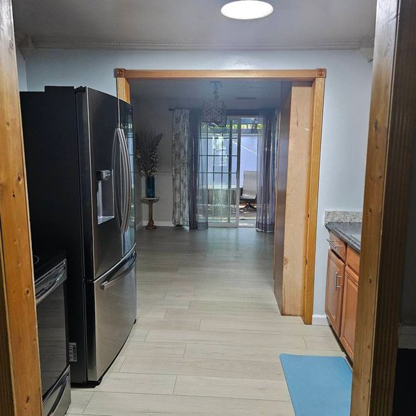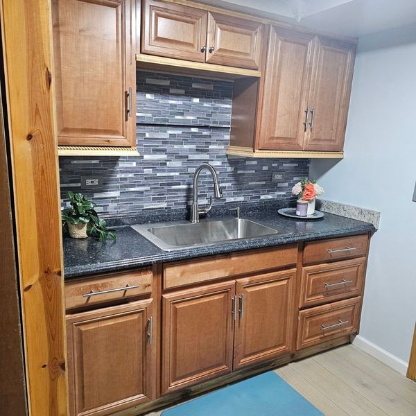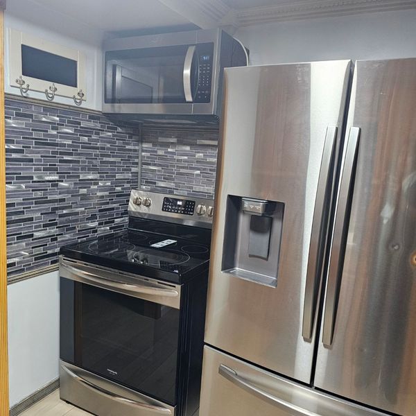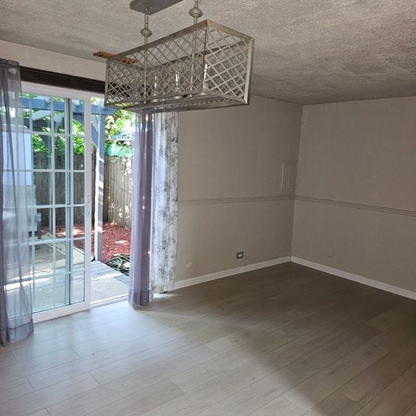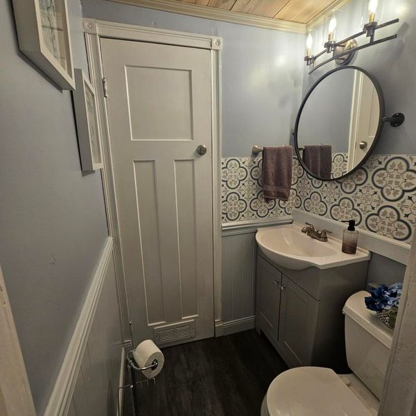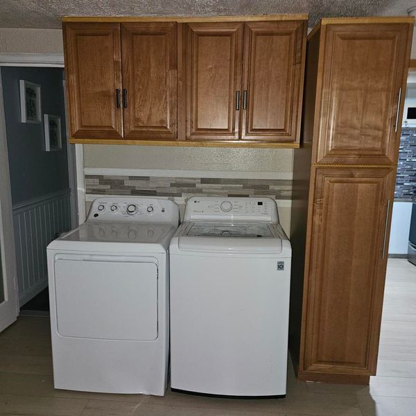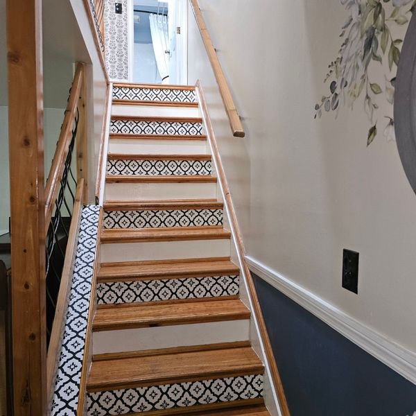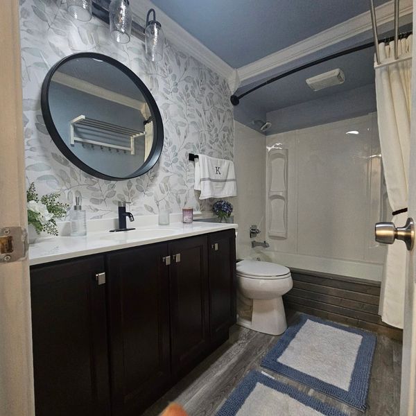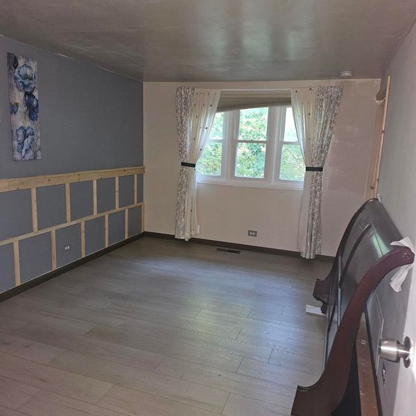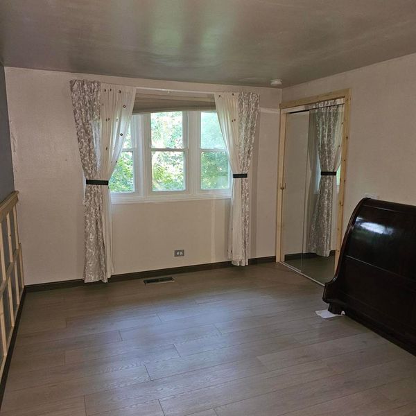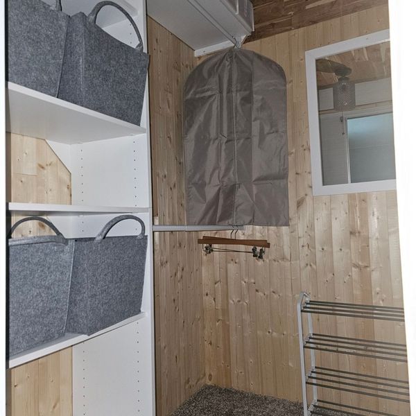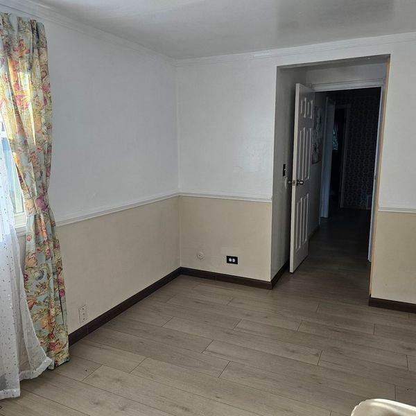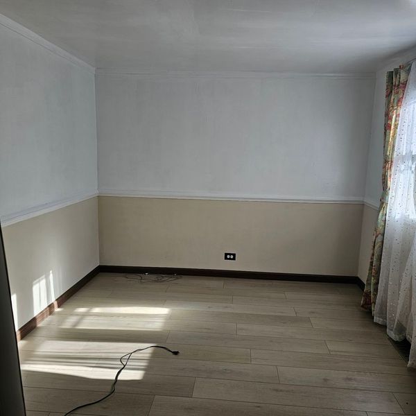2014 Berkshire Circle Unit A
Carpentersville, IL
60110
About this home
Impeccably Renovated 3-Bedroom Townhouse with Modern Upgrades and Outdoor space for family gatherings. Welcome to 2014 Berkshire Cir, Unit A, a beautifully updated 3-bedroom, 1.5-bathroom townhouse in the Golfview Highlands subdivision. Spanning approximately 1, 200 square feet, this charming home blends modern convenience with stylish upgrades to offer a comfortable and contemporary living experience. Step inside to discover a newly renovated interior featuring brand-new flooring throughout, a fresh main entrance door, and a sleek storm door. The open-concept living and dining areas are bright and welcoming, enhanced by the modern finishes and thoughtful design. The remodeled kitchen is set for easy accessibility, showcasing contemporary cabinetry, new appliances and backsplash. Both bathrooms have been tastefully updated to reflect a modern aesthetic, providing a fresh and inviting space for relaxation. The upper level houses three bedrooms with new flooring, ample closet space and natural light. The primary bedroom is a serene retreat, conveniently located near the beautifully renovated full bathroom. Recent upgrades include a new furnace installed in 2023 and a roof that is only 5 years old, ensuring both comfort and peace of mind. The home also features a washer and dryer for added convenience. Outside, enjoy your private backyard oasis, complete with a privacy fence, a large deck, a charming gazebo, and a cozy firepit-perfect for relaxing evenings and outdoor gatherings. Situated in a friendly neighborhood with easy access to parks, schools, and shopping, this townhouse offers the perfect blend of modern amenities and suburban tranquility. Don't miss this opportunity to own a meticulously maintained home with all the upgrades you desire. Schedule your showing today and make 2014 Berkshire Cir, Unit A your new home!
