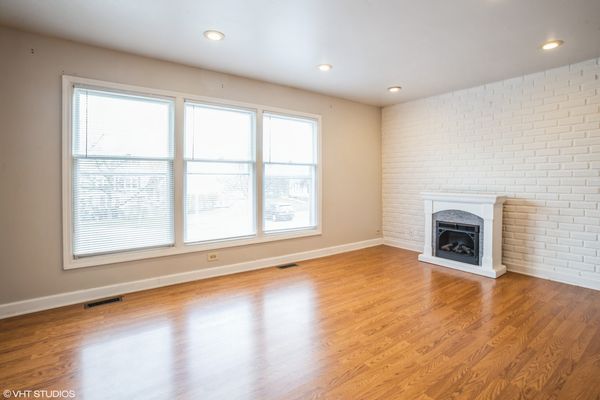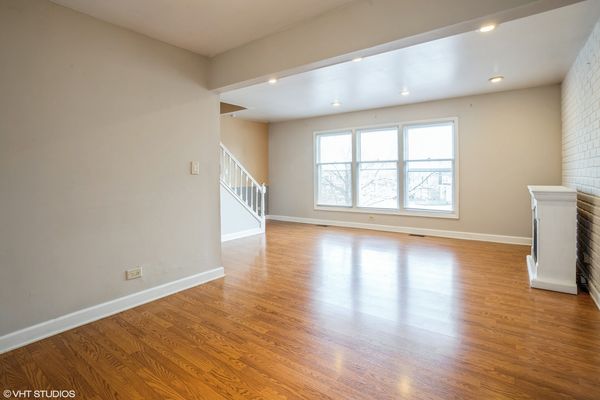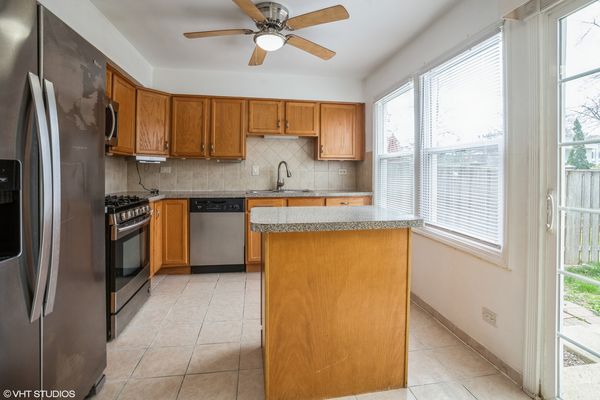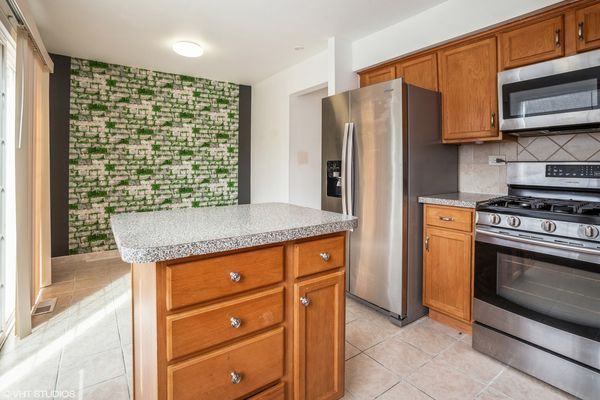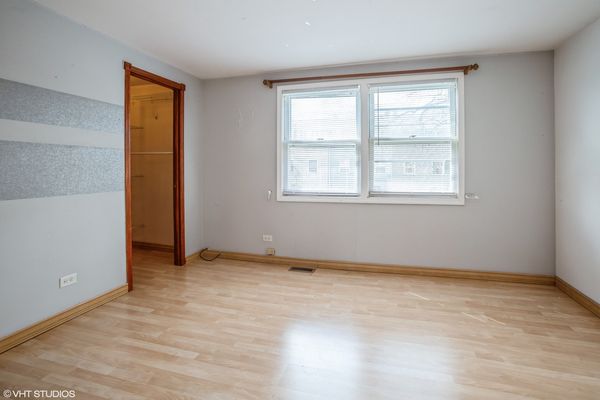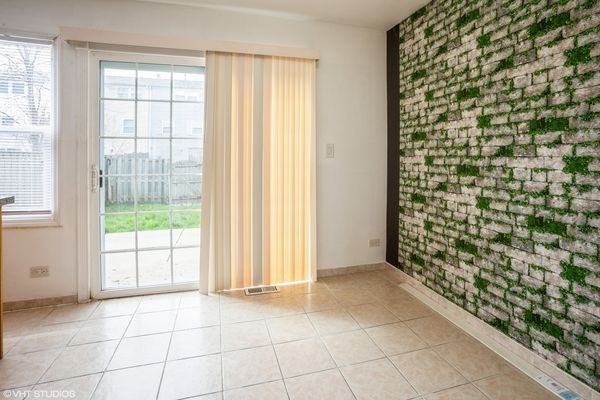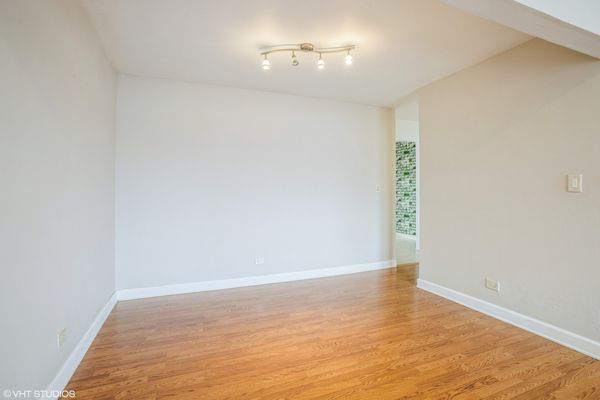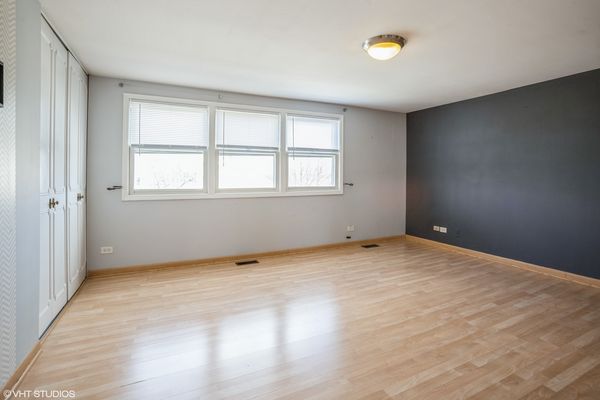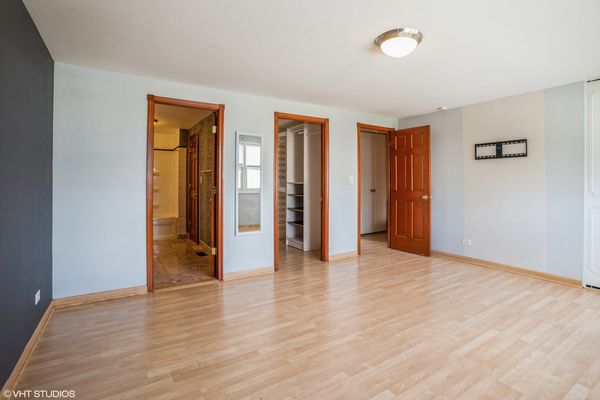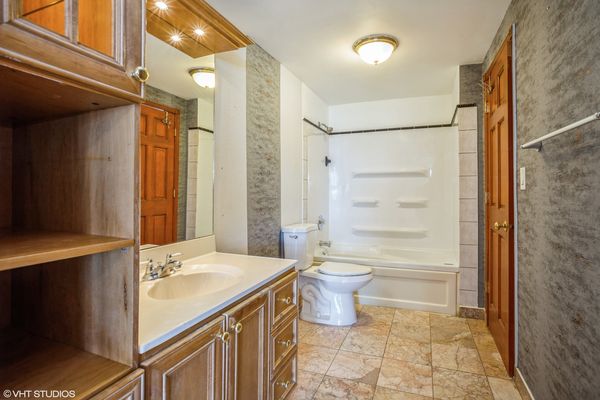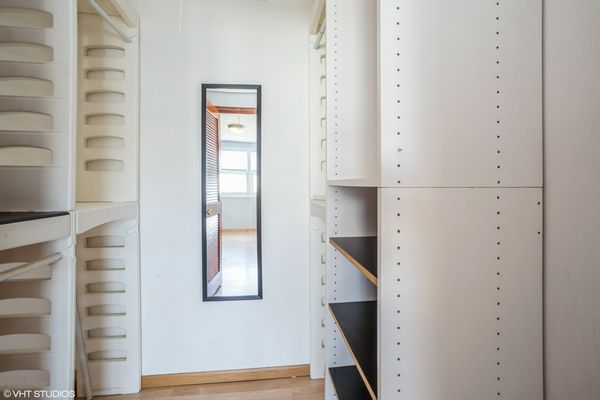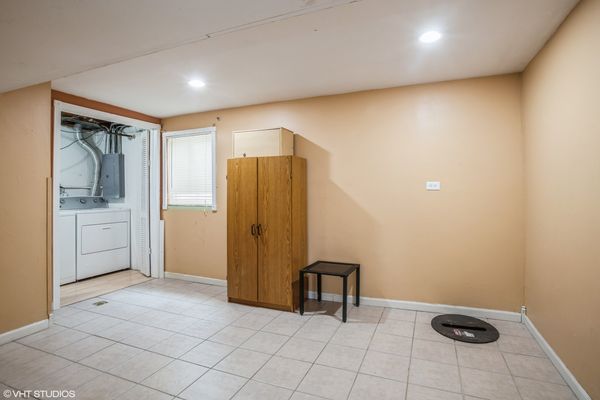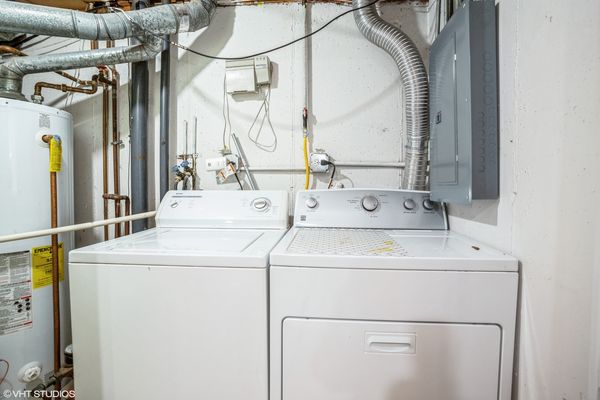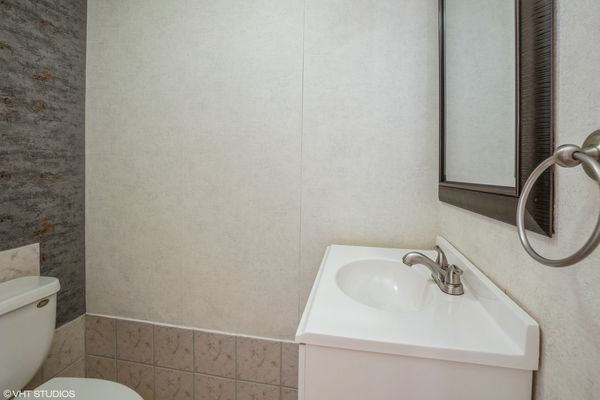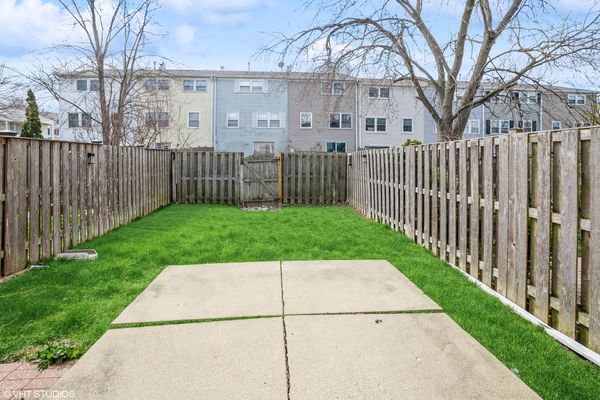2011 Oxford Court
Schaumburg, IL
60194
About this home
Investors welcome, this unit can be rented out!!!!!!!Ready to move in immediately after close. This townhome boasts an expansive size, 3 LEVELS OF LIVING SPACIOUS with 2 BEDROOMS, 1.5 BATH! Basement can we converted into additional bedroom. Beautiful Living room with attached dining room. Unwind in the living room, featuring a large window that fill the space with natural light, Island Kitchen with ALL STAINLESS-STEEL APPLIANCES and convenient eat in area. The GORGEOUS PRIVATE PATIO! is right by the kitchen. GENEROUS SIZE BEDROOMS with a nice size Jack and Jill bathroom AND WALK IN CLOSETS! PRIVATE ENTRANCE and ATTACHED GARAGE! SO MUCH STORAGE SPACE THROUGHOUT THE HOUSE. Outside, a fenced yard provides privacy and safety, ideal for young children, playing with pets, or simply relaxing in the fresh air. Residents of this community have exclusive access to a well-maintained clubhouse and pool. Take advantage of the convenience, this great location offers with a variety of stores, amenities, within walking distance in District 54/211 boundaries. Don't miss the opportunity to make this lovely house your dream home. Schedule a showing today and discover all the possibilities this home has to offer!

