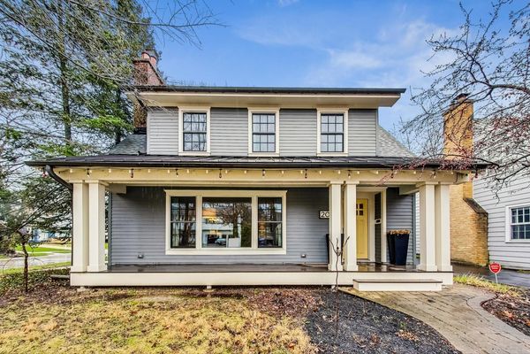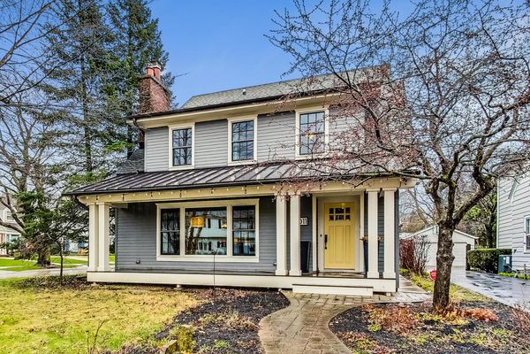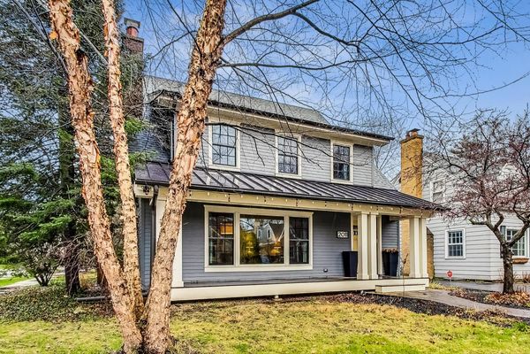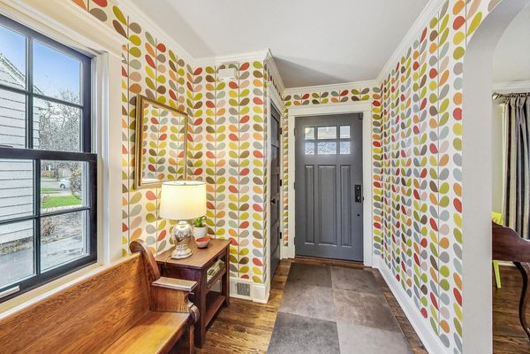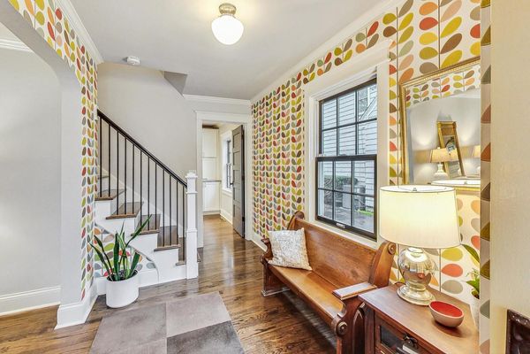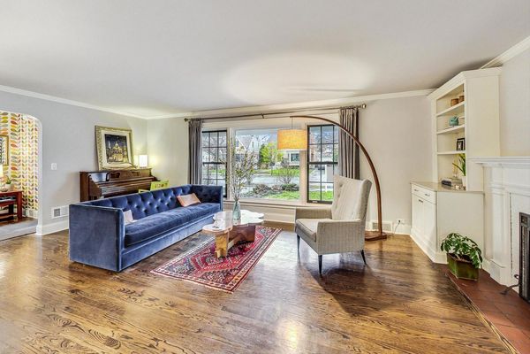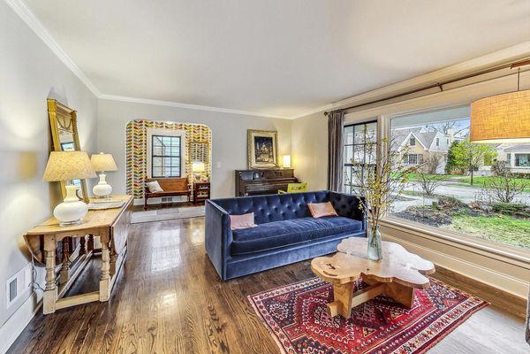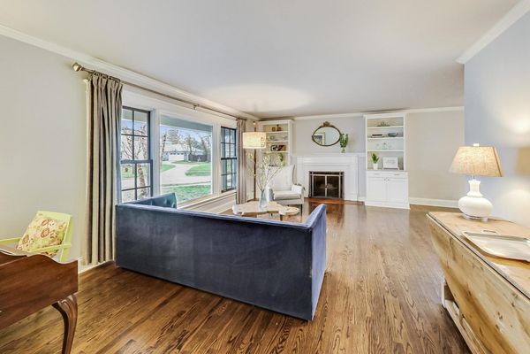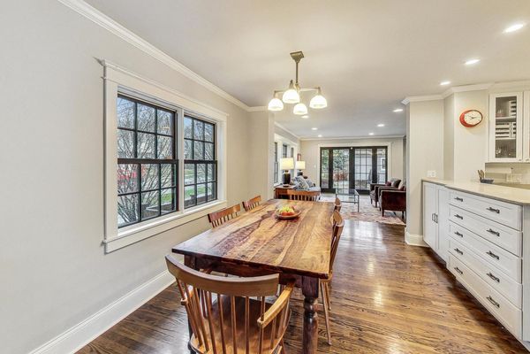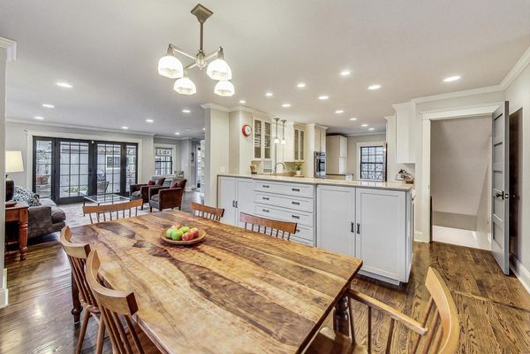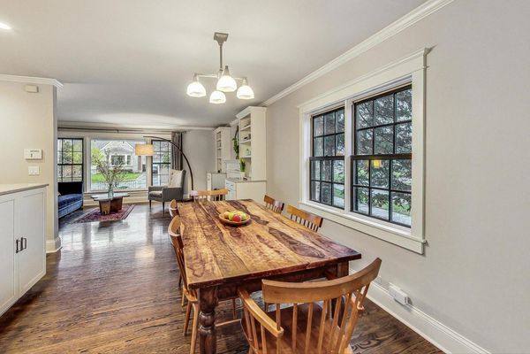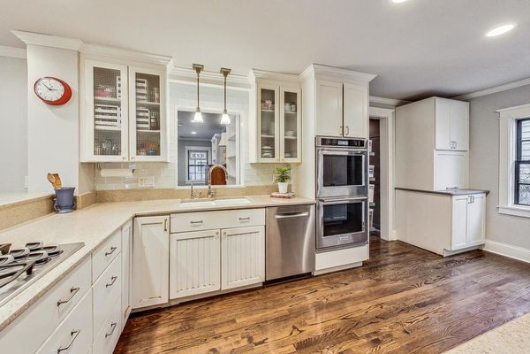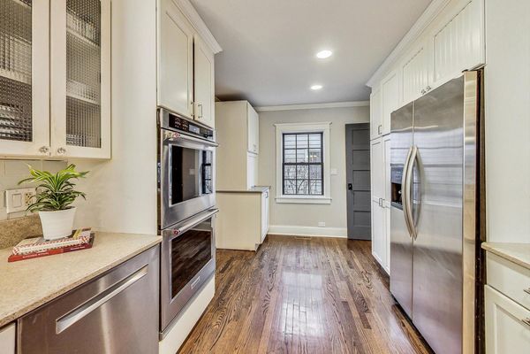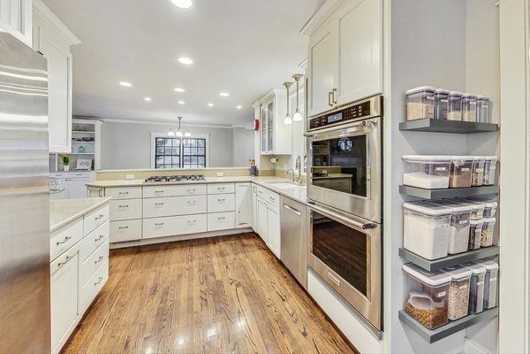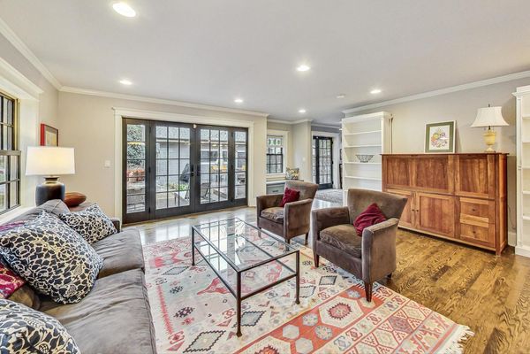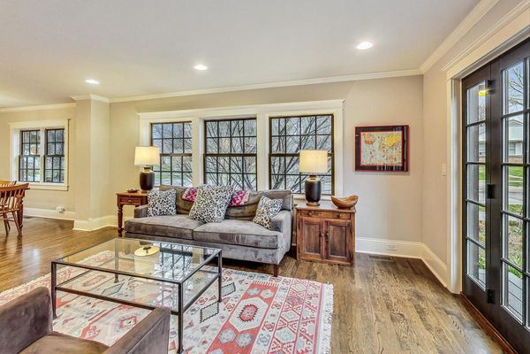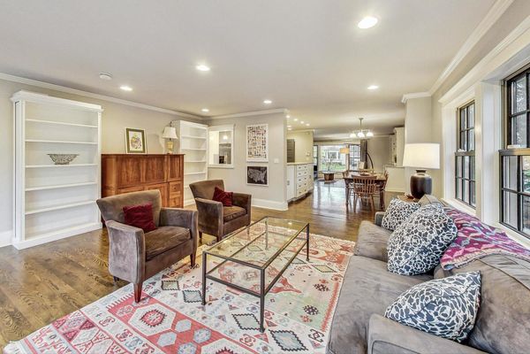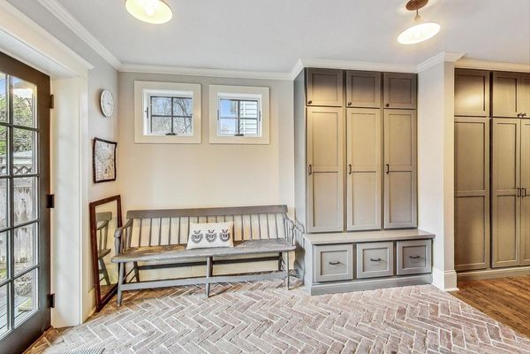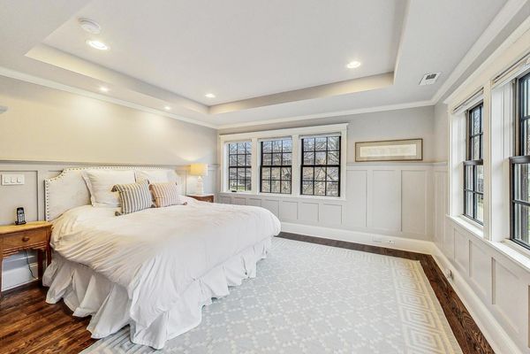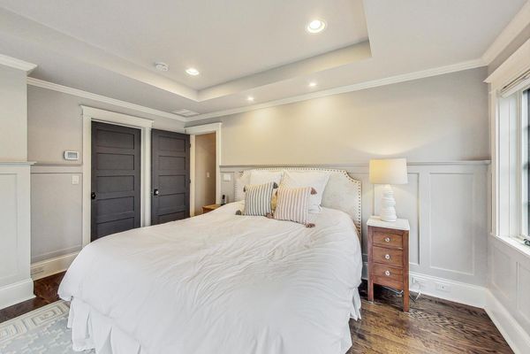2011 HOLLYWOOD Court
Wilmette, IL
60091
About this home
Gracious and welcoming home in Mckenzie district in Wilmette. Substantially redone home features four beds and three baths on second floor with flowing main level layout that is sure to please. Separate living room and dining room with open kitchen and enormous family room that opens to multi-level rear deck amid plethora of perennials. Singular mudroom with cobbled brick flooring, magazine level powder room and bank of closets and pantry. Four spacious upstairs beds include sumptuous primary suite with enormous walk in closet, delightful bath with soaking tub, separate shower and custom crafted vanity. Two other marble baths on this floor feature smartly placed pocket doors to segment space and use. One floor up is the "everything" room which is perfect for art studio, office, craft center, reading nook, guest space, play area and yoga. Another family room is located in the lower level along with laundry and storage. Corner location is awash with natural light from four directions on delightful and welcoming cul de sac. A front porch spans front of the home and a multi-level rear deck is perfect for entertaining and relaxing. Custom color Hardie Board, insulated 2-car garage with 100 amp service and upper level storage with lift complete the story. Write your next chapter here.
