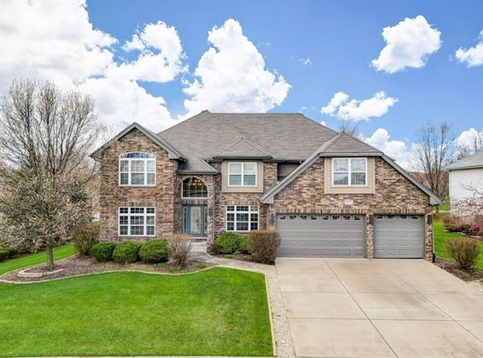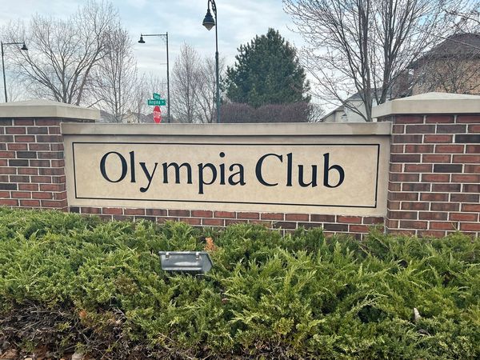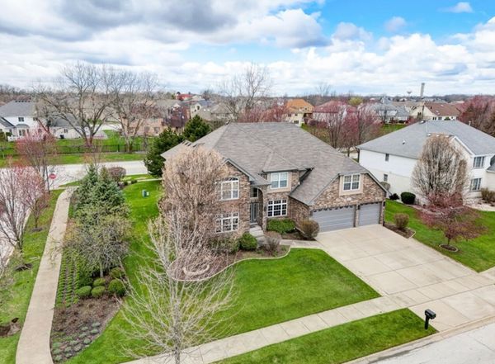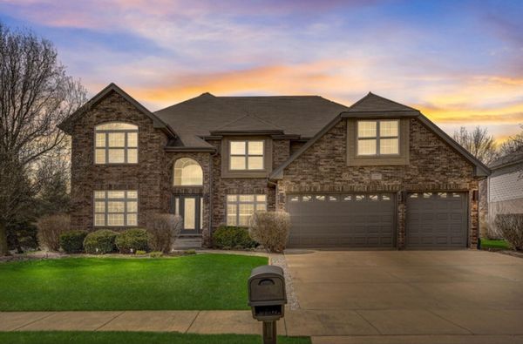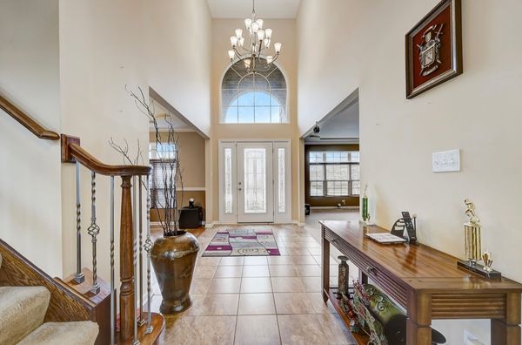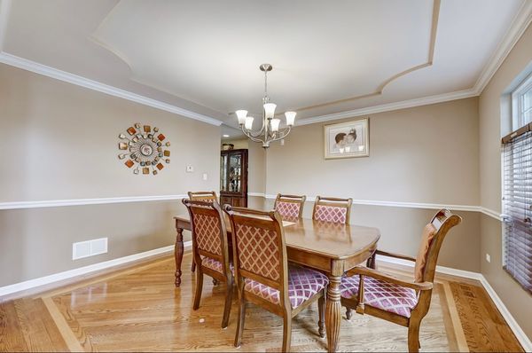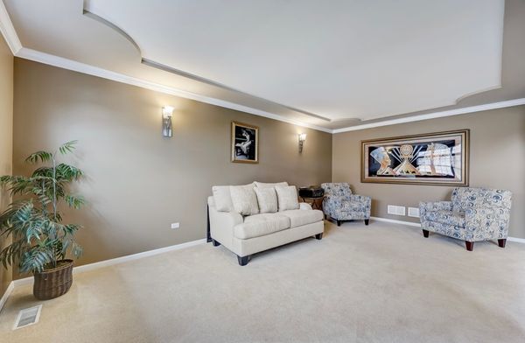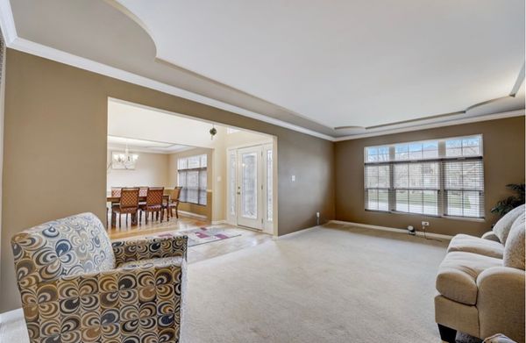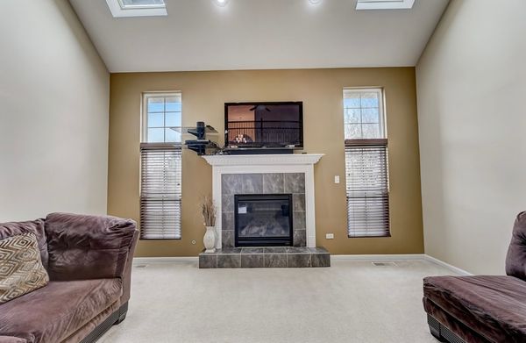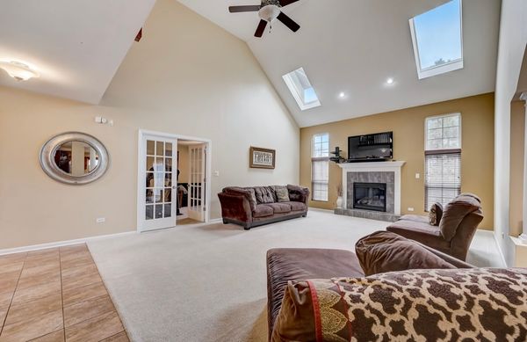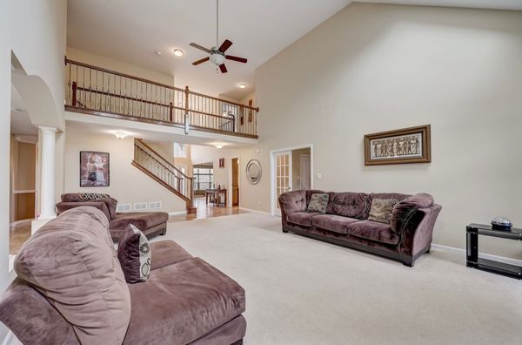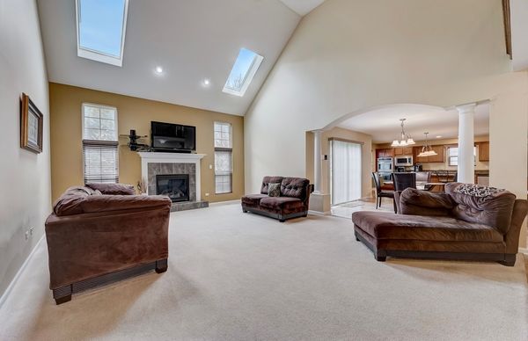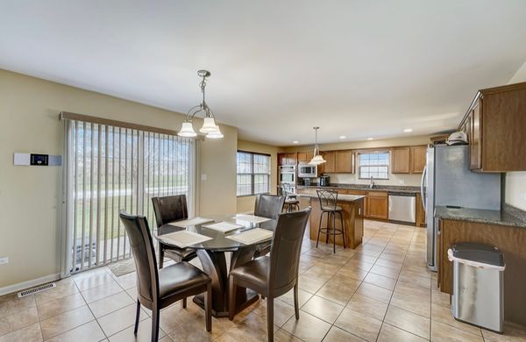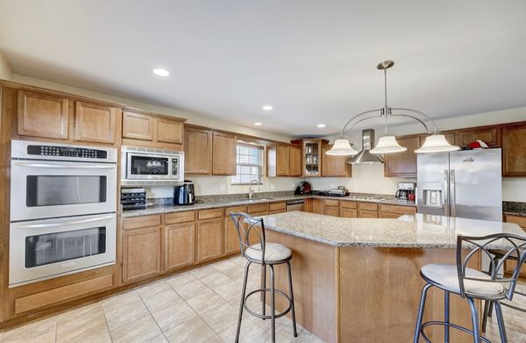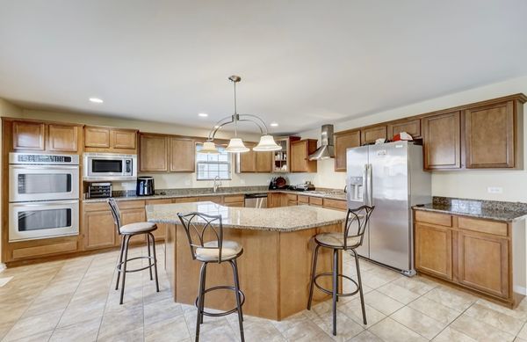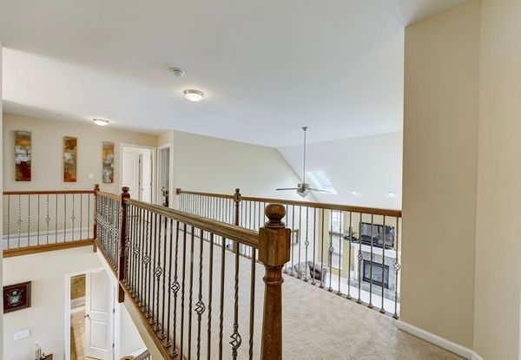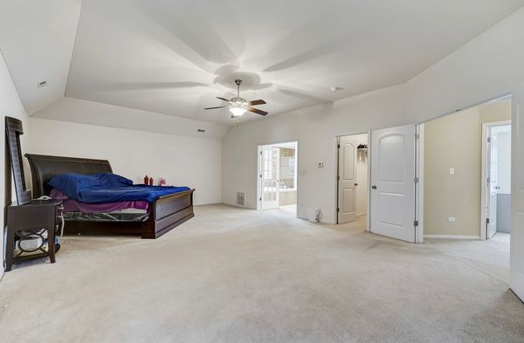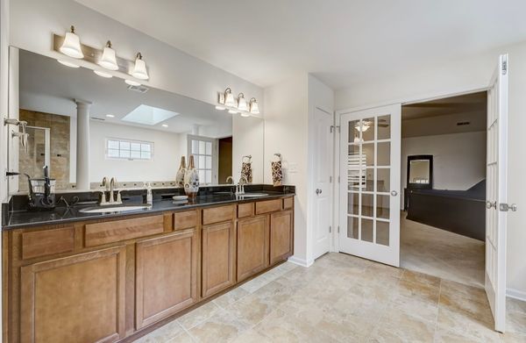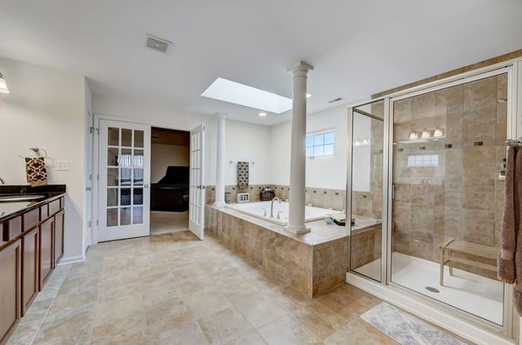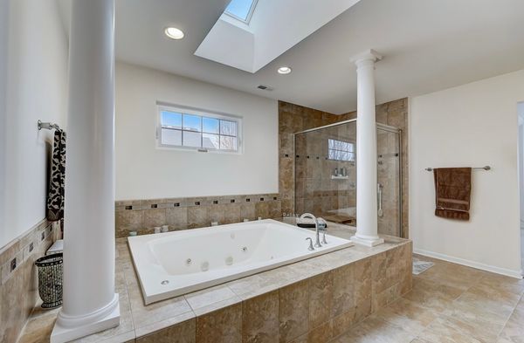20108 Aegina Drive
Olympia Fields, IL
60461
About this home
Luxury awaits you! Nestled in Olympia Club Estates a peaceful suburban subdivision situated on a premium corner lot. This home features top of the line upgrades, this exquisite 5 Bedrooms and 3 Bathrooms with flex room being on the main floor. This home features upscale, open layout living all throughout the living space with soaring 20 foot ceilings, with sky-lighting, an incredible fireplace, crown molding and vaulted ceilings throughout. A luxurious master bedroom suite for ultimate comfort and relaxation. Spacious bedrooms with walk in closets and even a Jack and Jill bathroom. No expenses spared with too many extras to list. Conveniently positioned near a commuter train, local shopping and expressways. This home is ready for its new owners to bring their unique touch and create lasting memories. Get ready to be amazed by the seamless blend of elegance and convenience in this desirable location of Olympia Fields.
