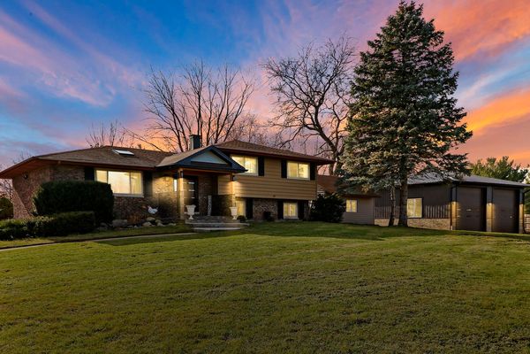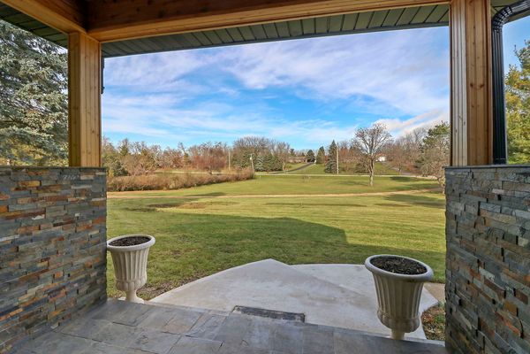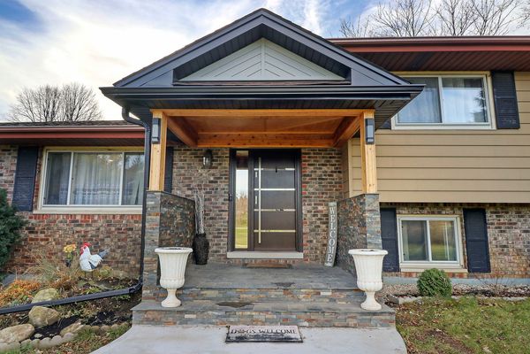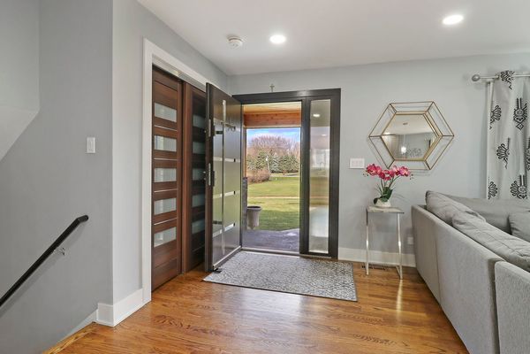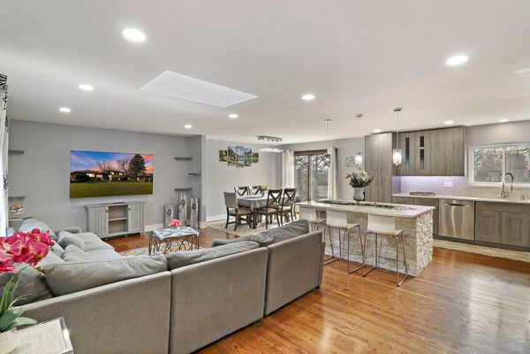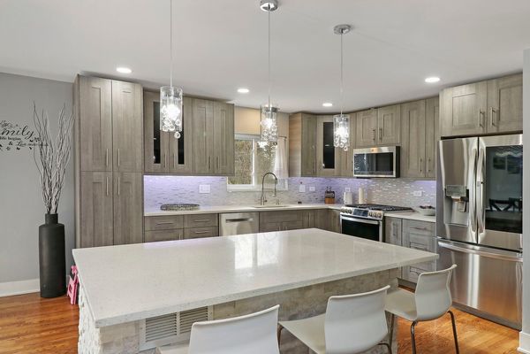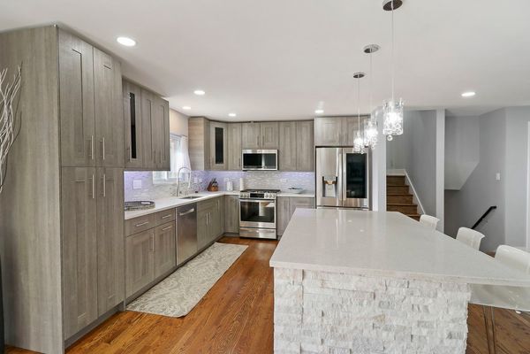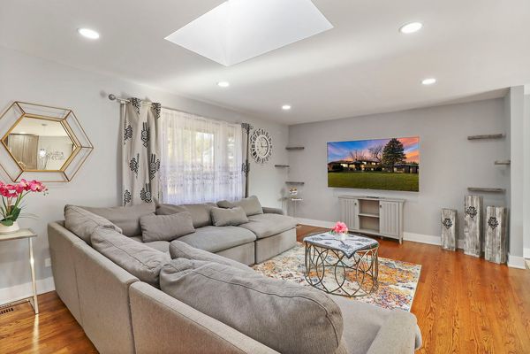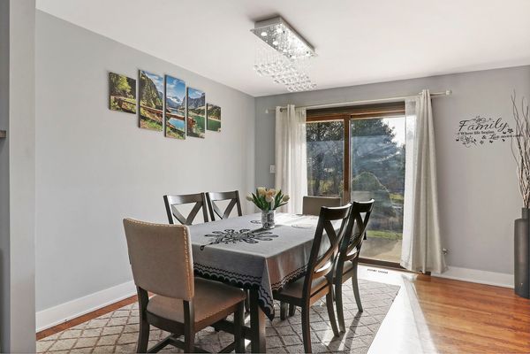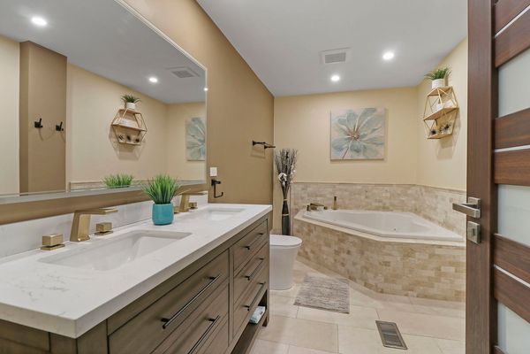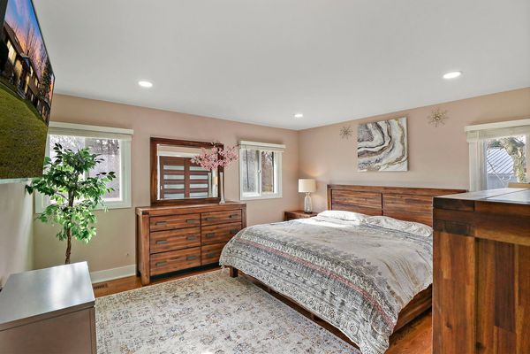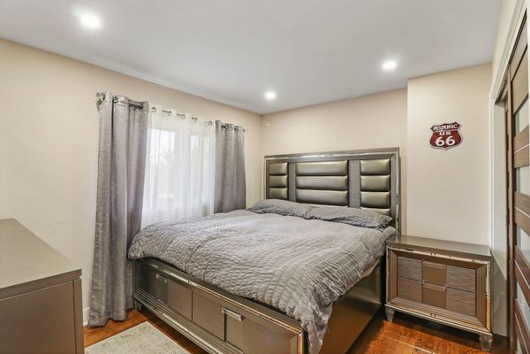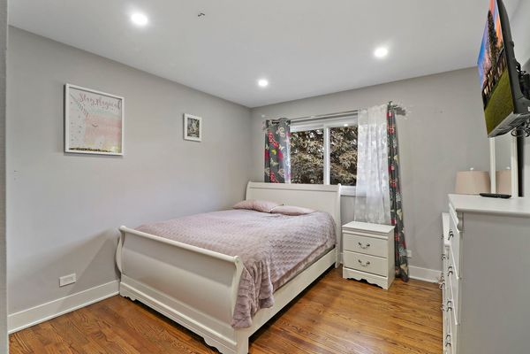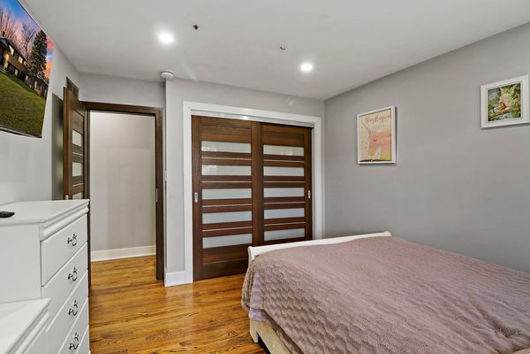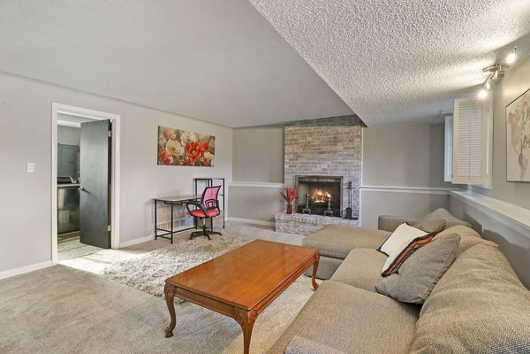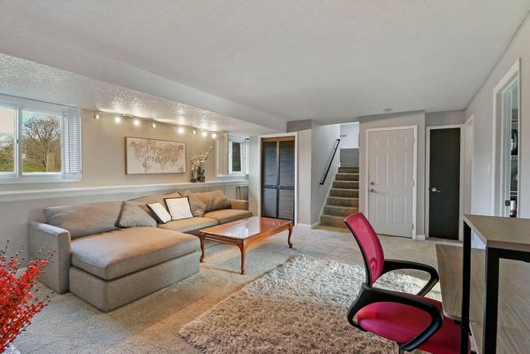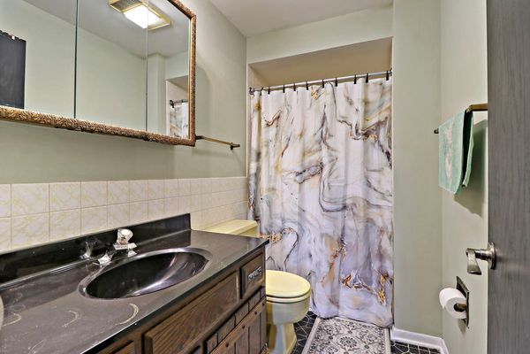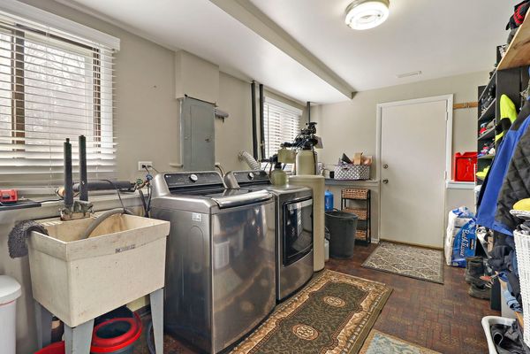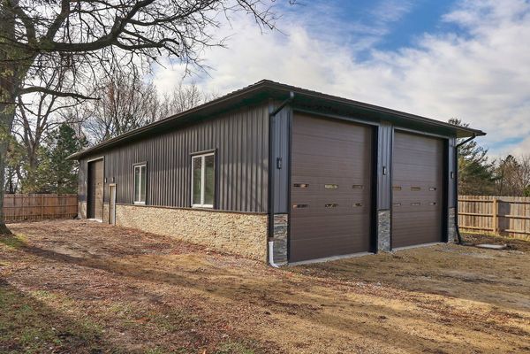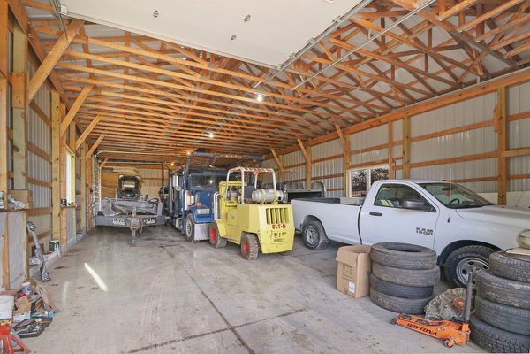20107 W Coral Road
Marengo, IL
60152
About this home
Nestled on 1.6 picturesque country acres, this meticulously cared-for home is a breath of fresh air. Step into a world of modern elegance, where every detail has been thoughtfully considered. High-quality European front doors add a touch of sophistication, making a lasting impression from the moment you arrive. The skylight-lit living room boasts beautiful hardwood flooring, creating a warm and inviting ambiance. The open layout seamlessly connects to an attached dining area, complete with sliding doors that lead to a large outdoor patio-a perfect setting for entertaining. The heart of this home is the newly updated kitchen. It's highlighted by contemporary cabinets, new countertops, stainless steel appliances and hardwood flooring throughout. This space effortlessly flows into the dining area, enhancing the overall sense of openness and connectivity. The second level features hardwood flooring and a newly updated bathroom. Bedrooms feature european style closet doors and recessed lighting. Prepare to be "wowed" by the expansive lower level family room. English windows, and a cozy brick gas fireplace set the perfect mood. This space, coupled with an adjacent full bath, is ideal for entertaining friends and family. The spacious 2 1/2 car heated garage, conveniently accessible from the lower level, features built-in shelving for organization. Additional storage is provided by the outdoor shed (17X16) with an overhead door. A huge newly built pole barn, with dimensions of 72x32, offers endless possibilities. Whether you need space for hobbies or storage, this barn can accommodate, even fitting two semis with trailers. Semis are welcome on the property, providing a unique opportunity for those with specific needs. This property is also conveniently located close to I90, making commuting a breeze. Impeccably maintained and thoughtfully updated, this property is more than a home; it's a lifestyle. Your new chapter awaits-schedule a showing today and experience the perfect blend of serenity and convenience.
