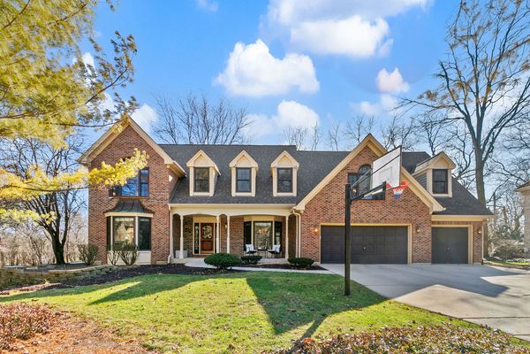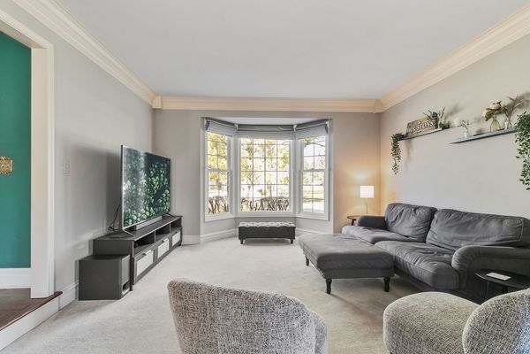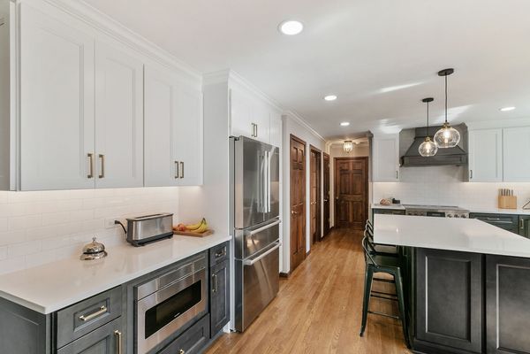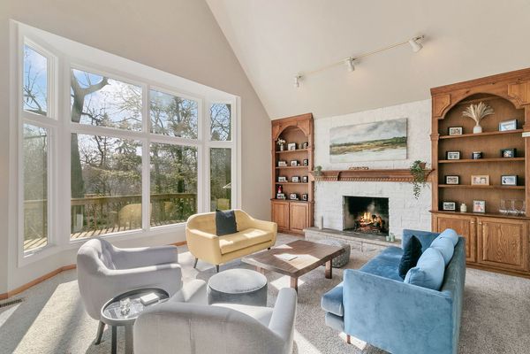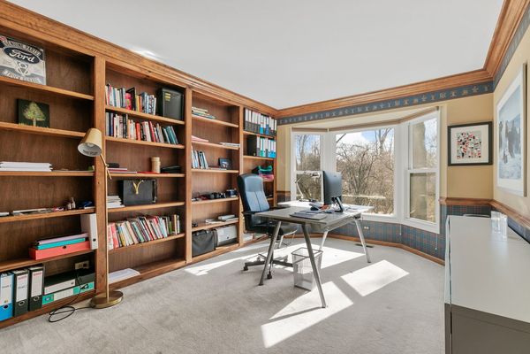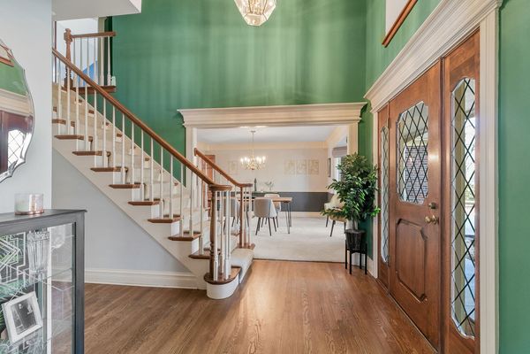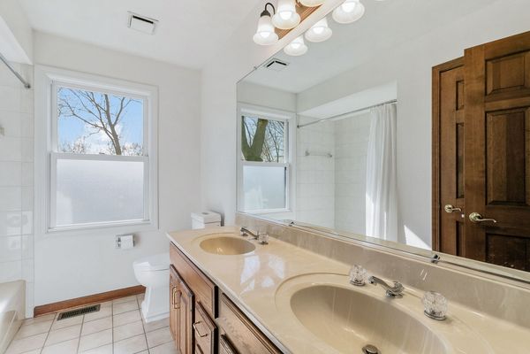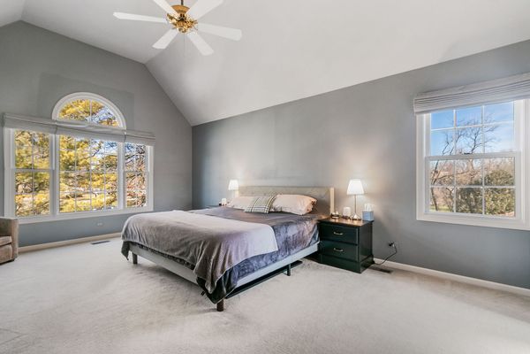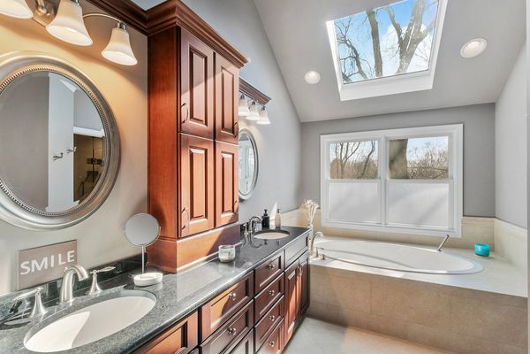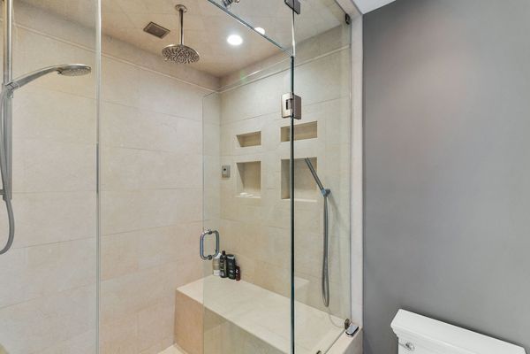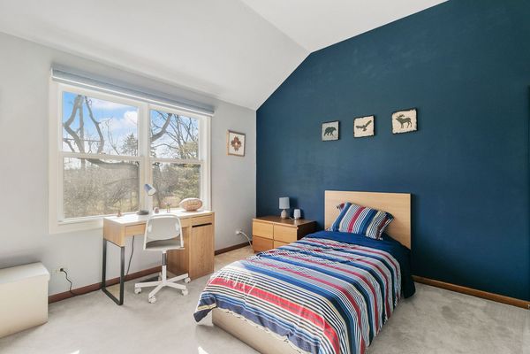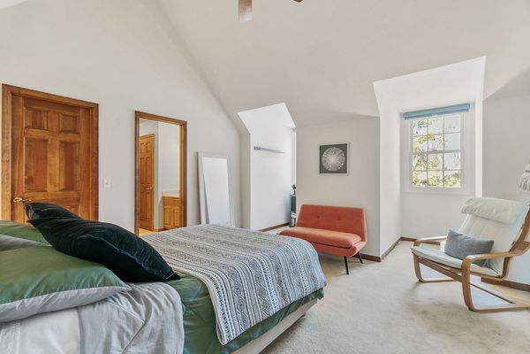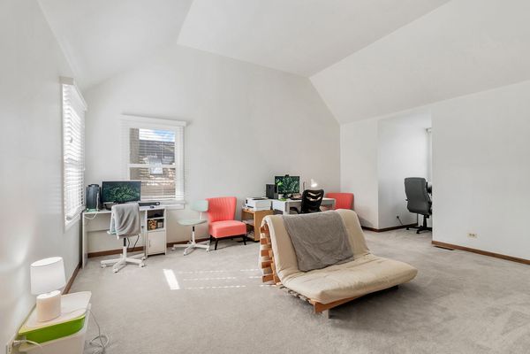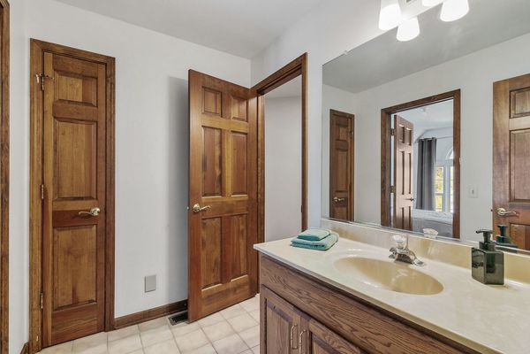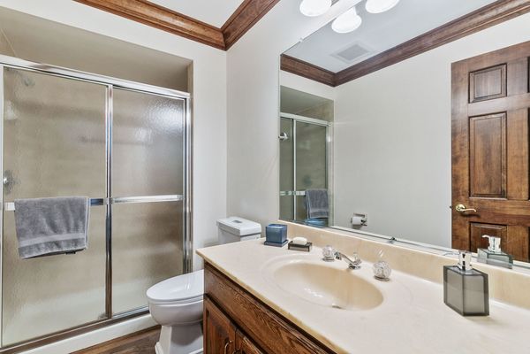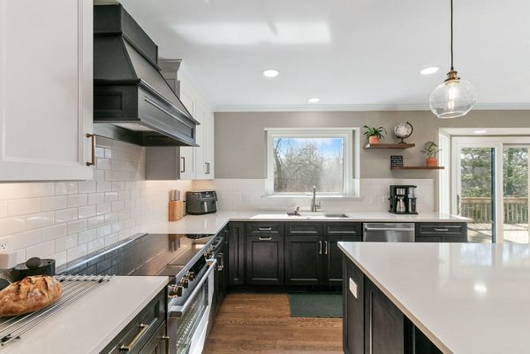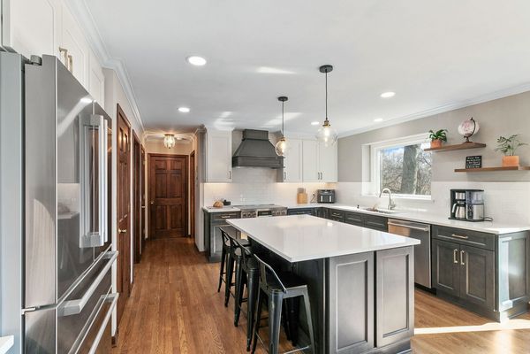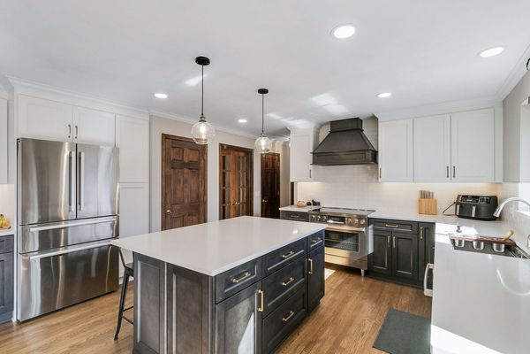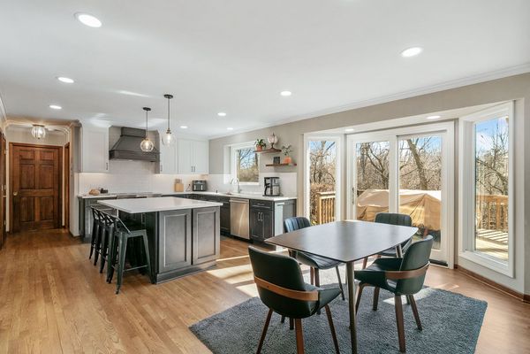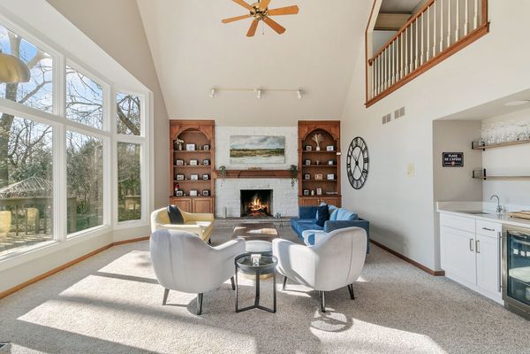2010 Stonebridge Court
Wheaton, IL
60189
About this home
Exquisite 4-bedroom residence nestled on a serene wooded cul-de-sac lot, boasting direct access to the Illinois Prairie Path, offering picturesque vistas from every angle. Upon entry, a grand two-story foyer welcomes you, flanked by spacious living and dining areas. The rear of the home unveils a meticulously renovated kitchen ('23), a culinary haven featuring high-end cabinetry, subway tile, quartz countertops, and state-of-the-art appliances including an Induction Hob oven and built-in microwave drawer. Adjacent is a family room with vaulted ceilings, gorgeous floor-to-ceiling windows, and a newly remodeled beverage bar, ideal for relaxation. A study adorned with custom wall-to-wall bookshelves offers a perfect space for a home office, complemented by a full bath nearby. The expansive laundry room, replete with ample storage and modern amenities, provides direct access to a covered porch, adding convenience to daily routines. Ascending to the second level, discover a spacious primary bedroom with vaulted ceilings, adorned with a recently renovated spa-like bath exuding luxury. Pamper yourself in the extra-large walk-in shower equipped with four separate shower functions, a Bluetooth speaker system, and a steam function. Cherry cabinets with granite counters, heated floors, and a large jacuzzi with jets elevate the experience, while a skylight and picture window invite natural light. Completing the upper level are three additional bedrooms, including a generously sized bedroom that could be used for multiple purposes, connected to another bedroom by a Jack-and-Jill bath. An additional full bath adds convenience for family and guests alike. Recent enhancements include Marvin windows throughout and a roof replacement with architectural shingles. This home is accentuated by beautiful millwork, crown molding, built-ins, and bay windows. Wonderful Wheaton location and is lovingly maintained.
