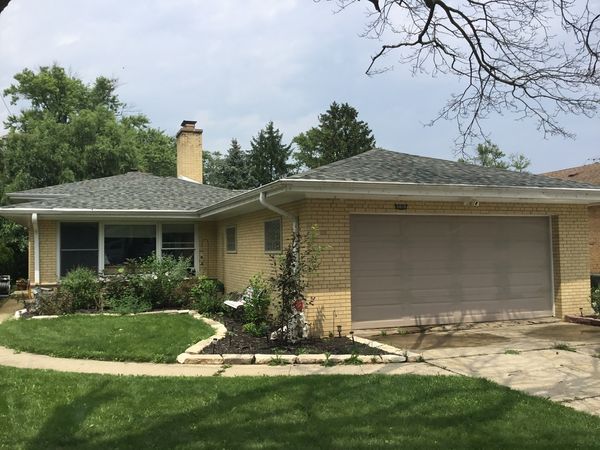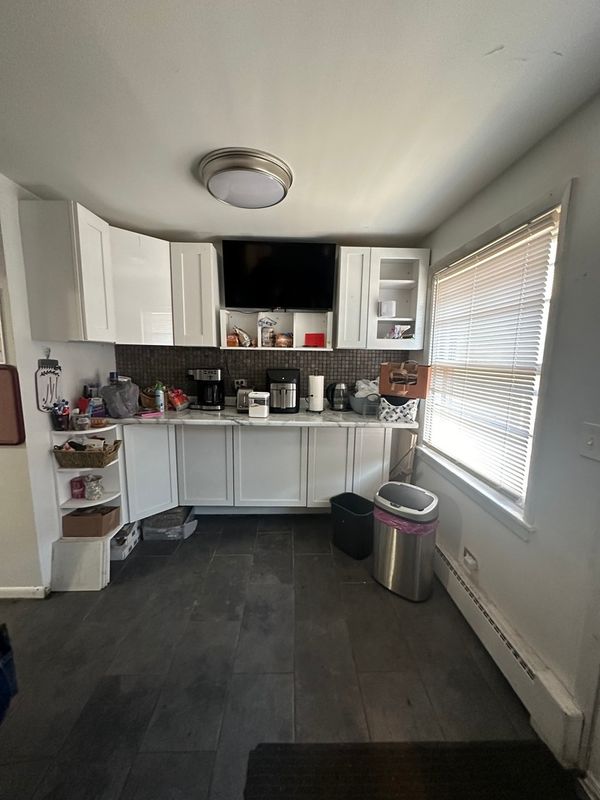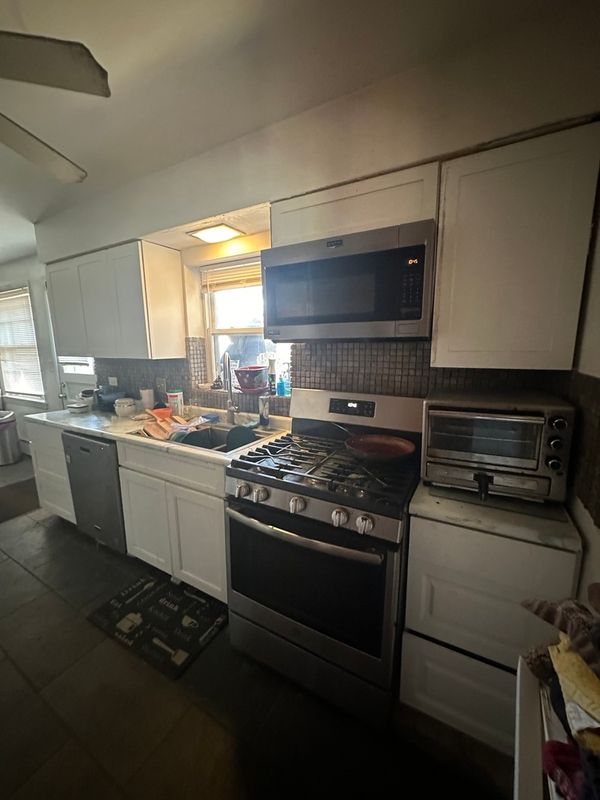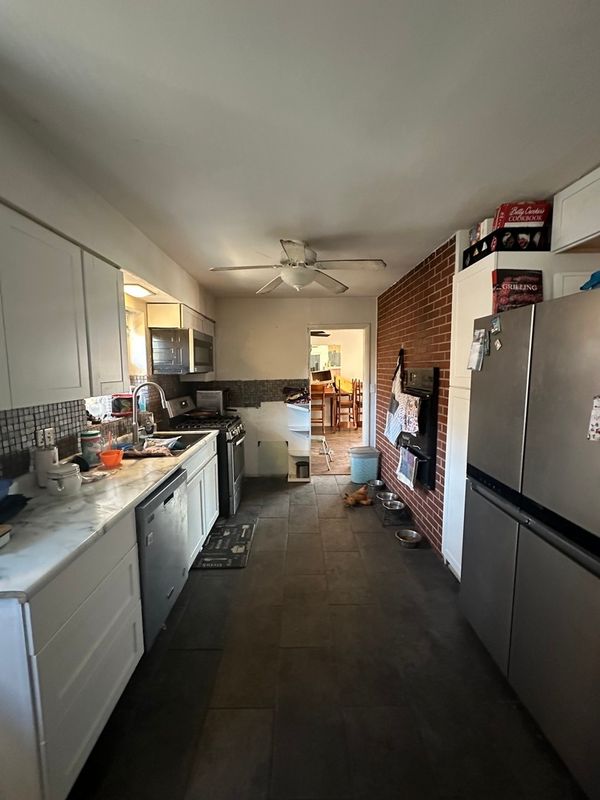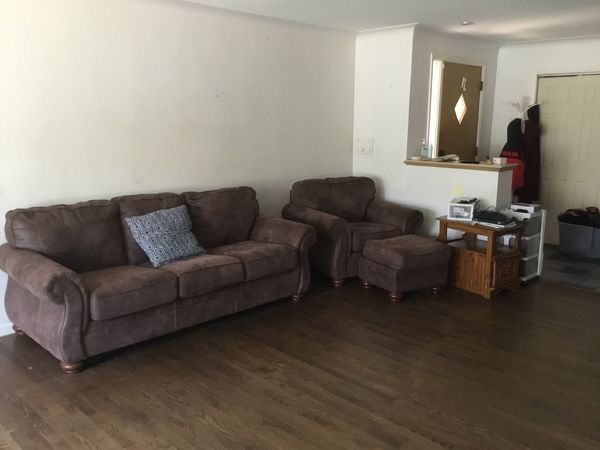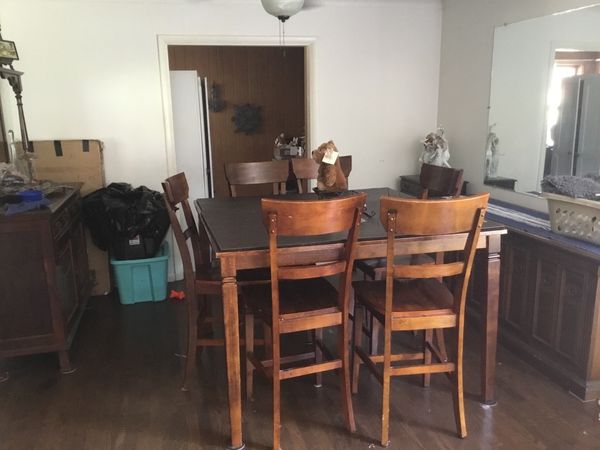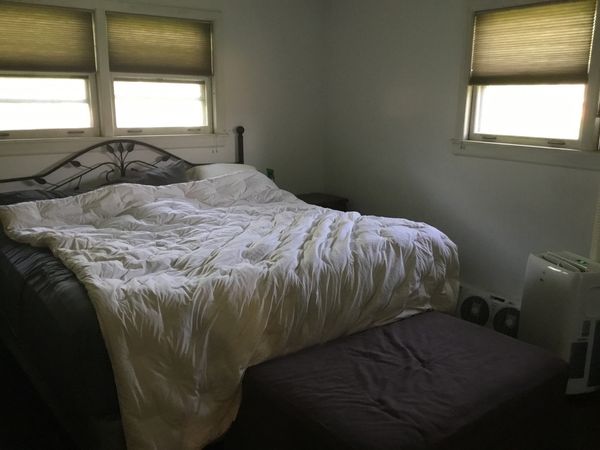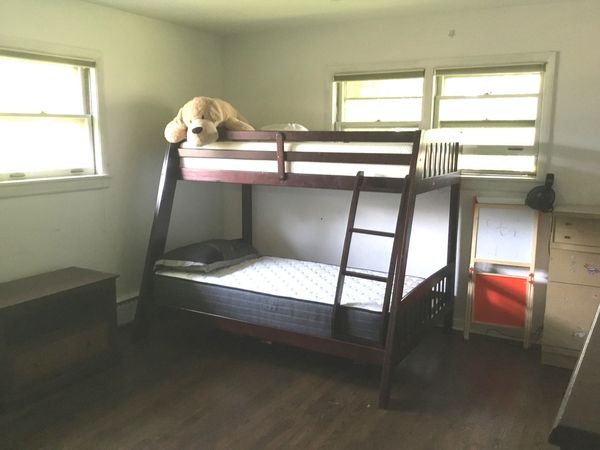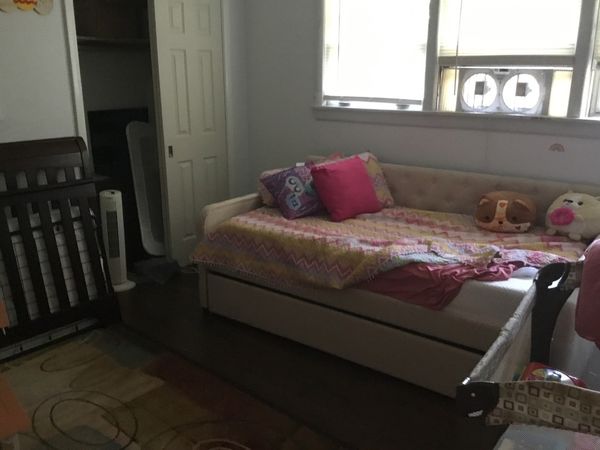2010 Irwin Avenue
Park Ridge, IL
60068
About this home
Welcome to your new home in Park Ridge! This spacious tri-level all brick residence boasts opportunity! An expansive 4 bedrooms and 2.5 bathrooms. Nestled within a nationally recognized school district! The owner's suite features a private bath - with a total of 2.5 bathrooms, convenience is at your fingertips for both family and guests. The attached 2.5 car garage and oversized driveway ensure ample space for parking and storage, making everyday life a breeze. Moreover, the new tear-off 1 layer roof adds peace of mind and enhances the home's curb appeal. This property presents an EXCEPTIONAL opportunity for investors looking to fix and flip or for families eager to personalize and make it their forever home. With its prime location in Park Ridge and proximity to renowned schools, the potential for both investment and lifestyle is unmatched. Don't miss out on the chance to turn this diamond in the rough into your own slice of suburban paradise. Seize the opportunity to transform and elevate this tri-level beauty into the home of your dreams! Property being Sold As Is Condition - Property in a state of distress - please be mindful.
