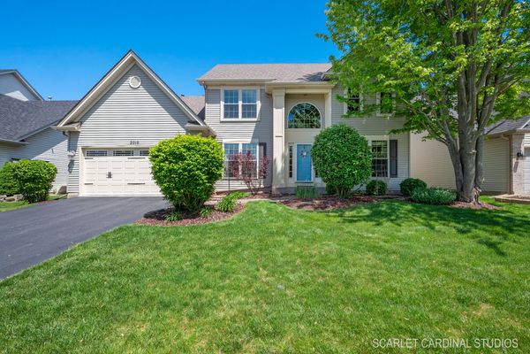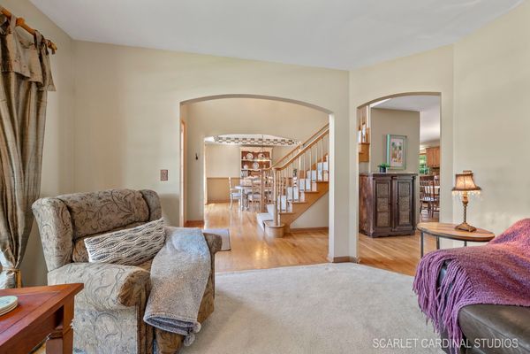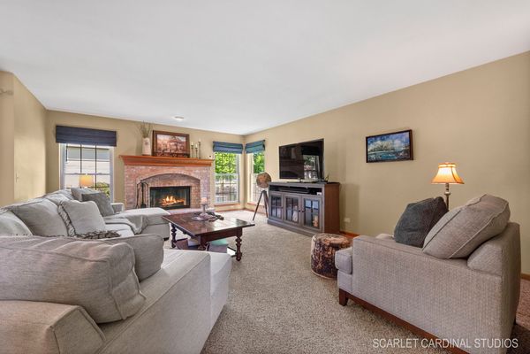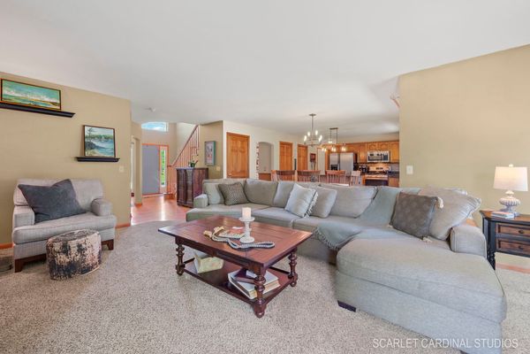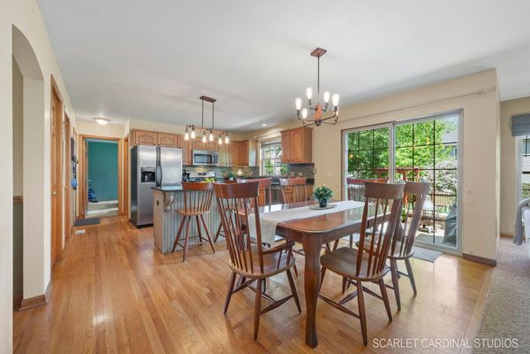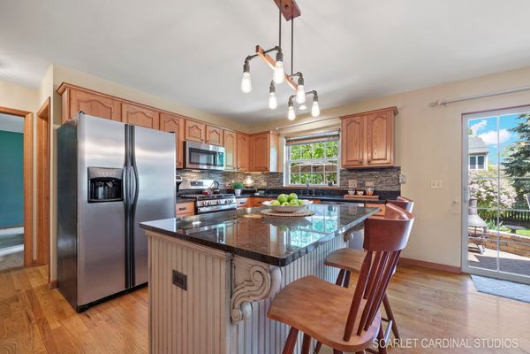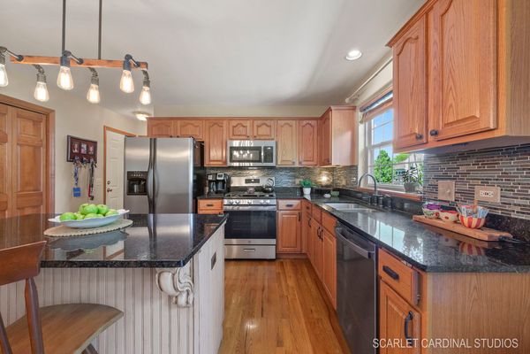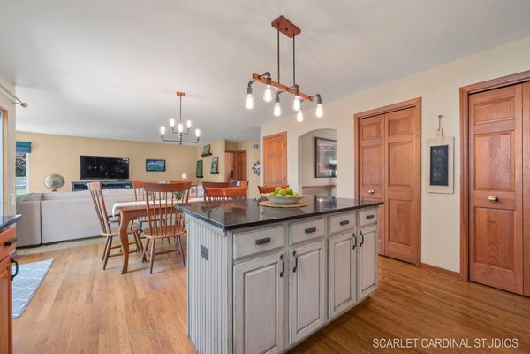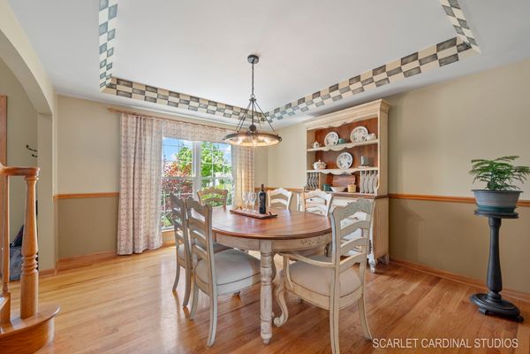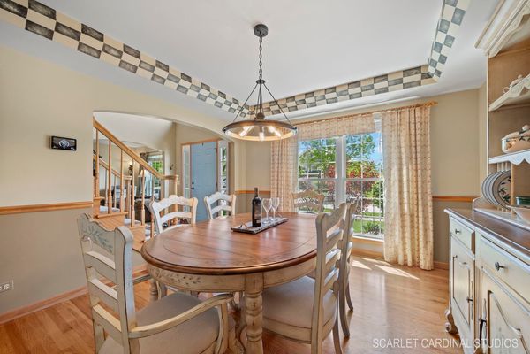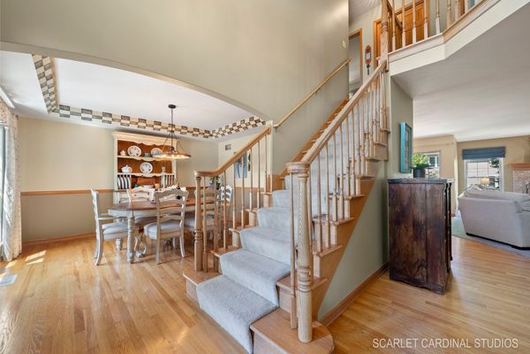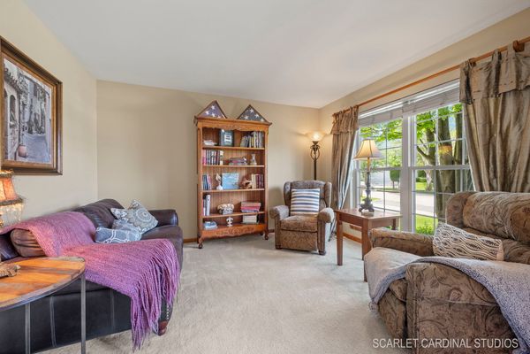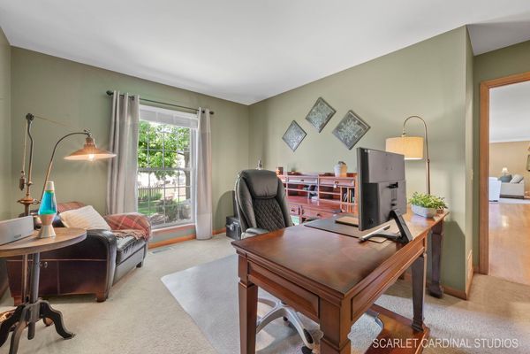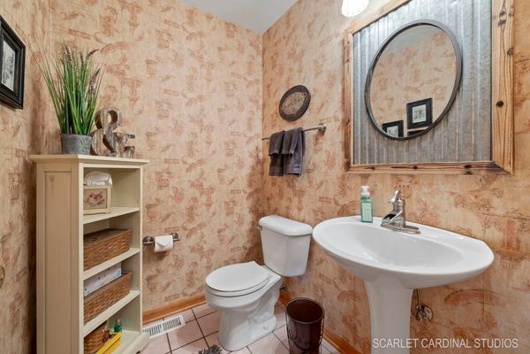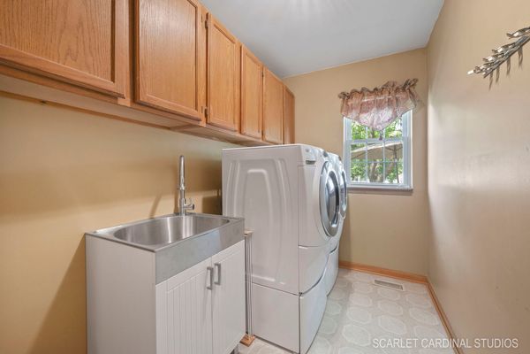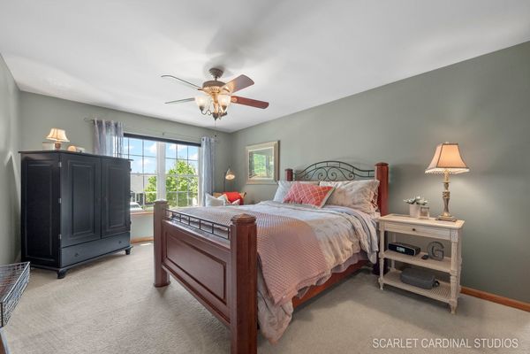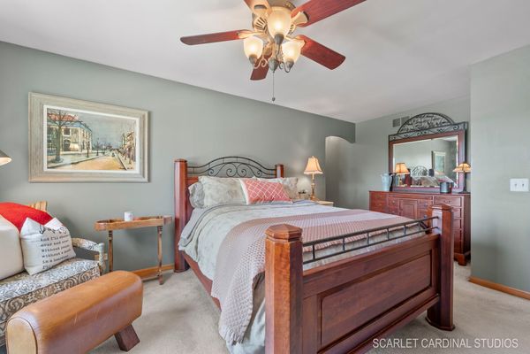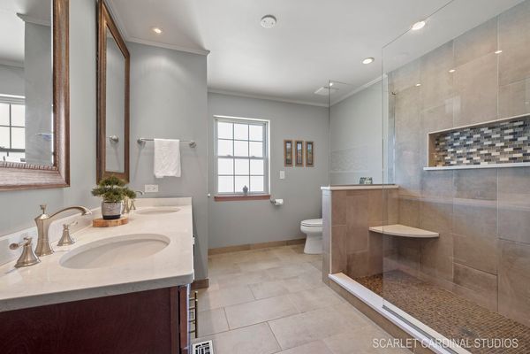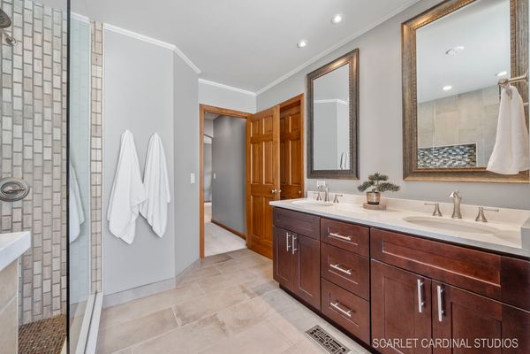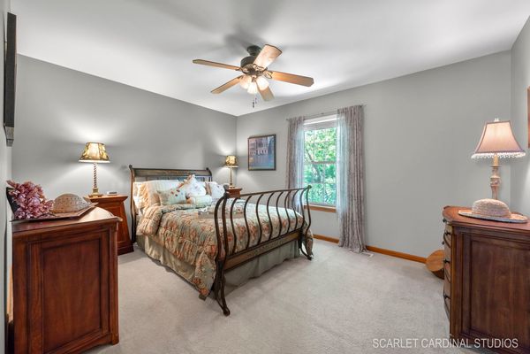2010 Chesterfield Lane
Aurora, IL
60503
About this home
Happy hour is overrated. Find a home that delivers joy all...day...long! With nearly 4, 000 sqft of living space, this SEMI-CUSTOM charmer offers nothing but happiness. Relish in 4 BR + Home Office ~ inviting kitchen with stainless appliances, granite counters, handy island, & spacious pantry ~ hardwood flooring ~ cozy fireplace ~ generous bedroom sizes ~ updated primary suite w/ Euro shower & dual sinks ~ and a FINISHED BASEMENT that's an entertainer's dream, boasting a custom bar, theater space, and music/gaming room. Delight in all things Summer with a backyard oasis showcasing a fenced yard, beautiful landscaping, decorative arbor, and paver patio for hosting everything from sunrise coffee to late night laughs with a glass of something sparkly. All of this plus a convenient location just moments to community parks, schools, health care, shopping, and countless dining options from a Starbucks fix to a spicy date night with your favorite person. Estimated NEWS: Roof (2019), Windows (2014), Furnace & Humidifier (2022), AC (2022), and Water Heater (2023). Classic charm, smart design, and space for all of life's best moments .... Pure Joy!
