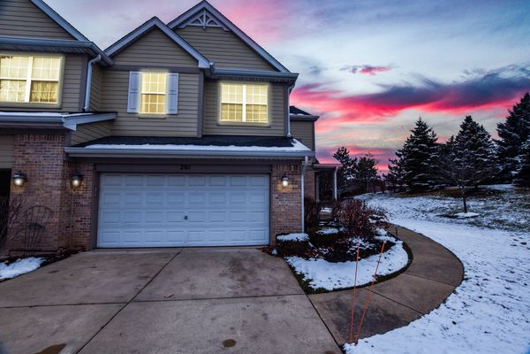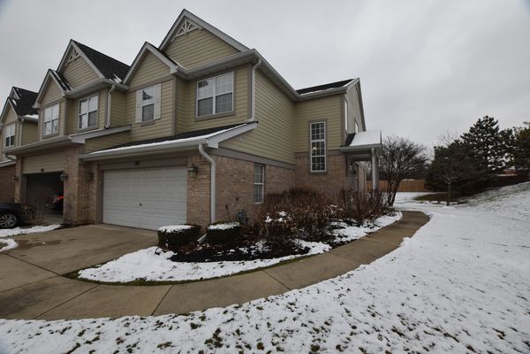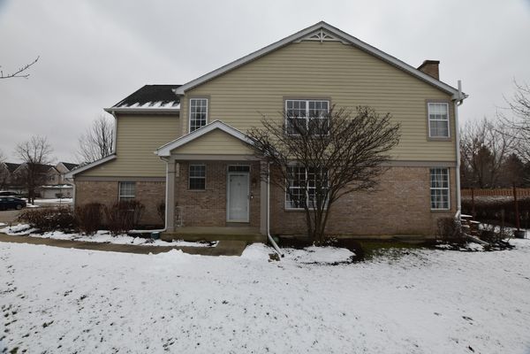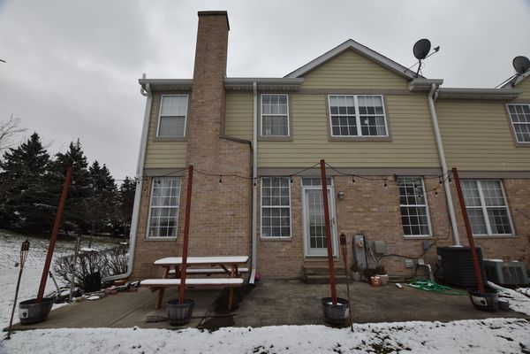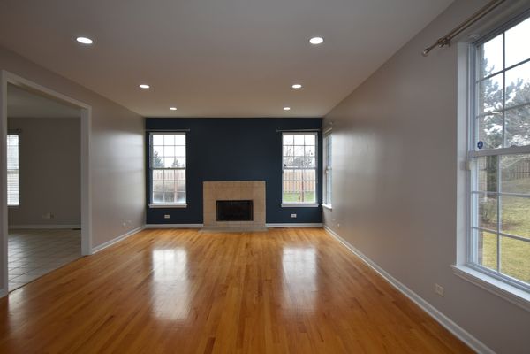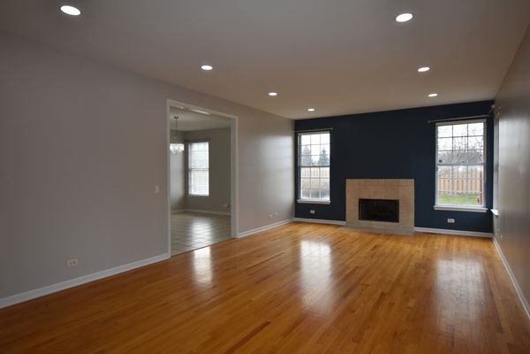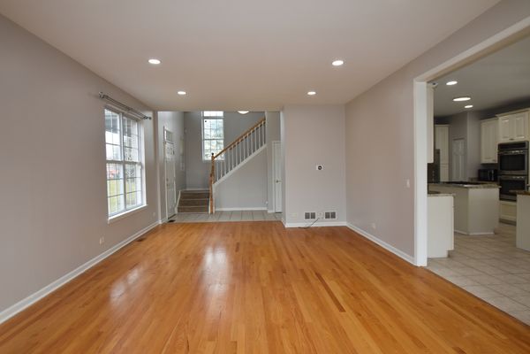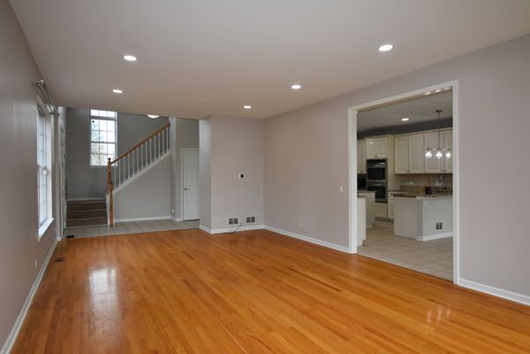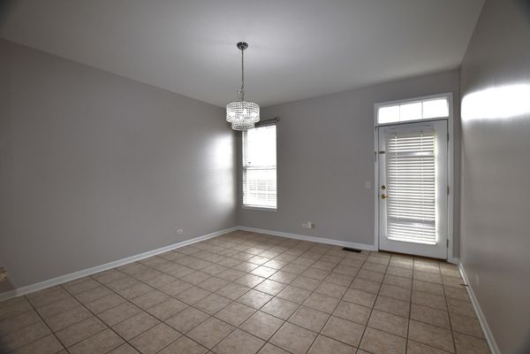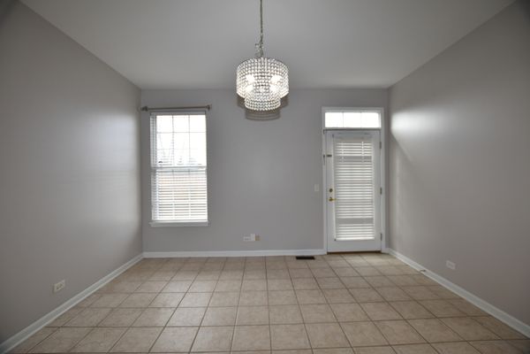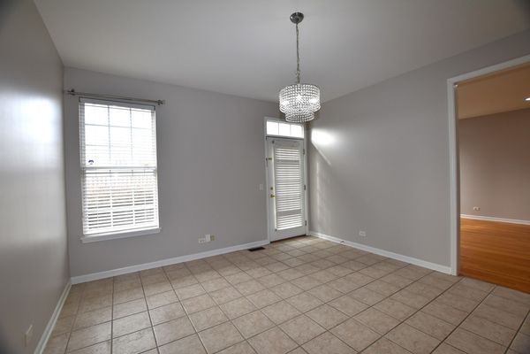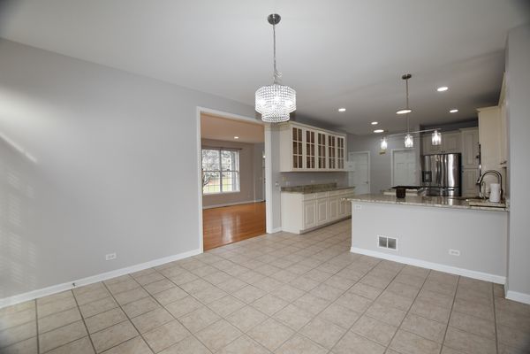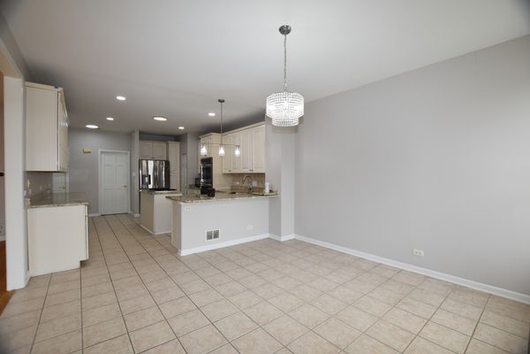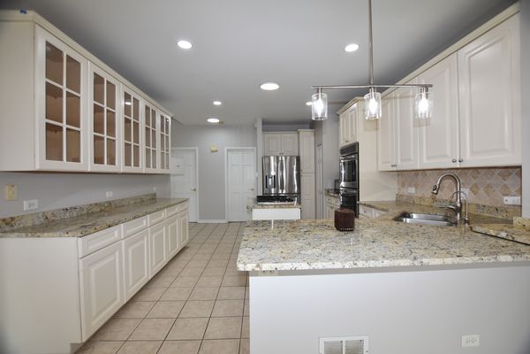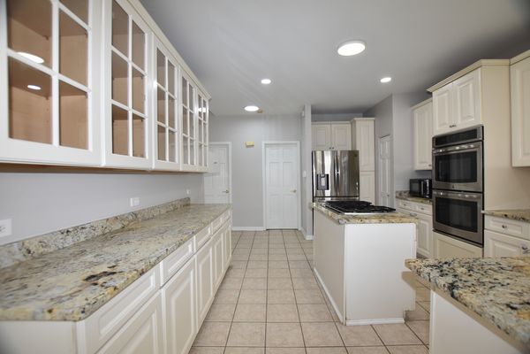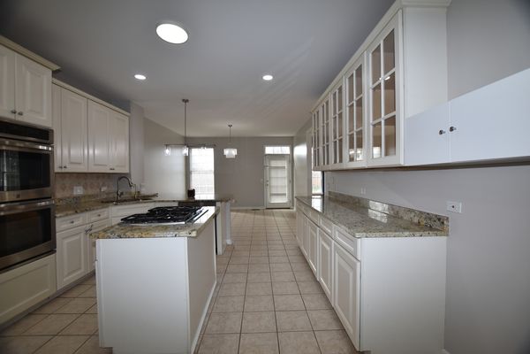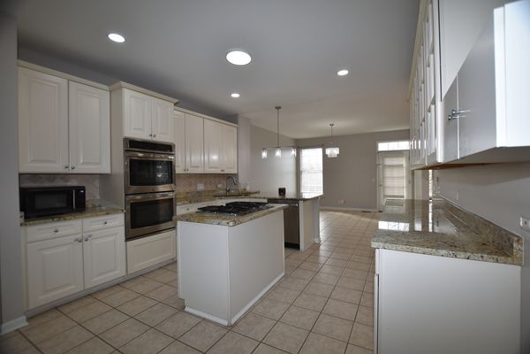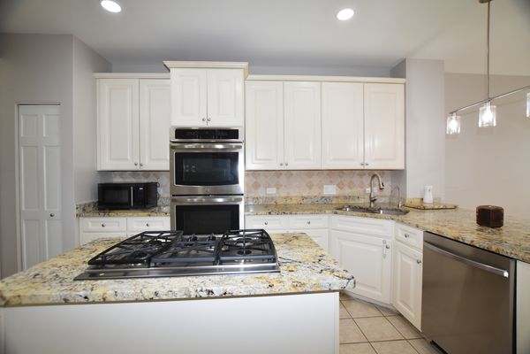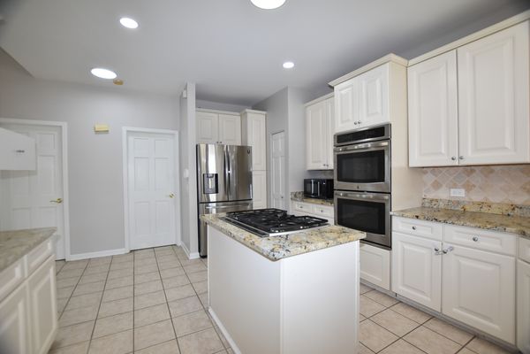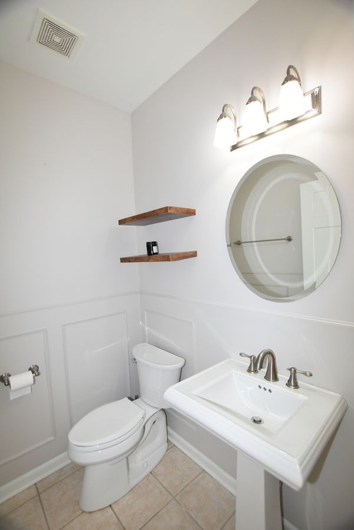201 Wimbledon Place
Bloomingdale, IL
60108
About this home
EXCLUSIVE OPPORTUNITY IN VILLAS OF THORNFIELD - Unveil the brilliance of this rare gem! This end-unit townhome, featuring a radiant open floor plan, is a true standout. With 3 bedrooms, along with 2.5 bathrooms, this residence seamlessly combines modern design and functionality. The first floor is an invitation to spacious living, boasting an oversized living room, a well-appointed dining room, and an eat-in kitchen with an island and powder room. The white kitchen has upgraded features like granite countertops and a gourmet stainless steel appliance package. Revel in the abundance of natural light, thanks to strategically added can lighting throughout the property. Ascend to the second floor to find a master suite with joined master bath and a generously sized walk-in closet. The corner unit surprises with an oversized, wonderfully private back and side yard, setting the stage for outdoor entertainment. This floor plan stands as the largest in the entire subdivision. Prepare to be impressed by the entertainment-ready allure of this home. The full unfinished basement, featuring 9-foot ceilings, eagerly awaits your creative touch. Freshly painted and adorned in a neutral palette with white woodwork and doors, the home exudes a timeless charm. Embark on a tour of this sunlit home today and witness the epitome of comfort and style. Nestled in school districts 13 and 108, with the added convenience of walking to Springfield Park, this property is an embodiment of dynamic living at its finest.
