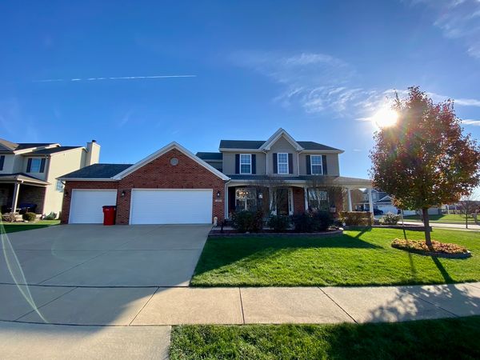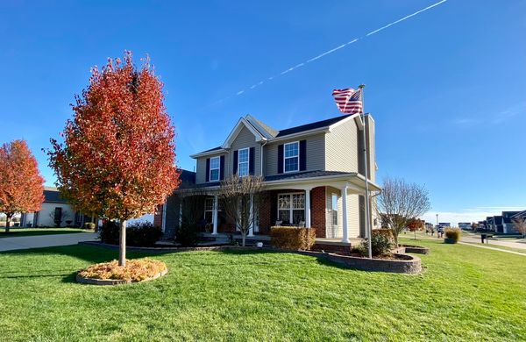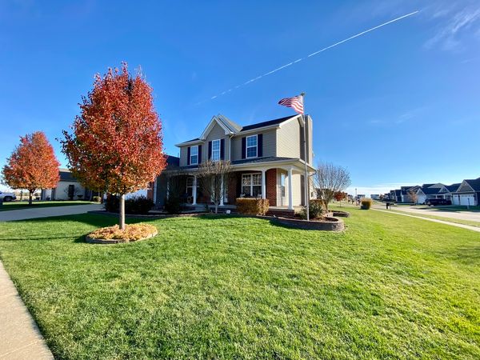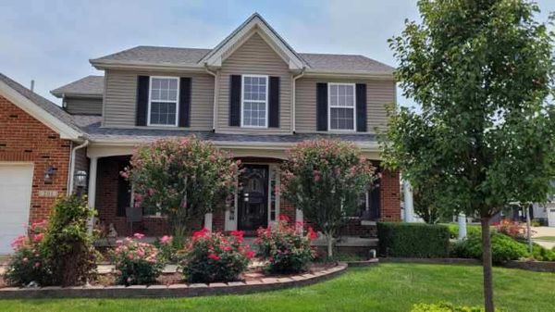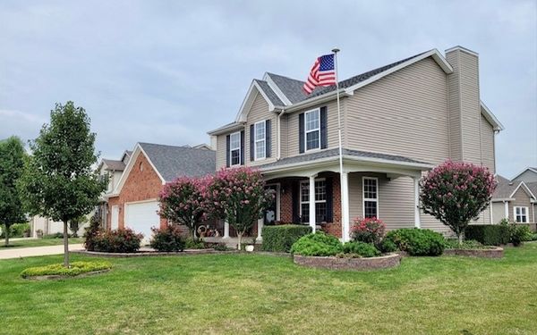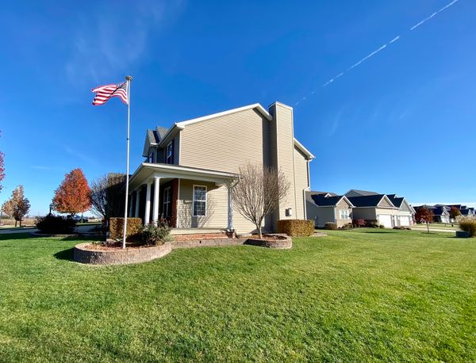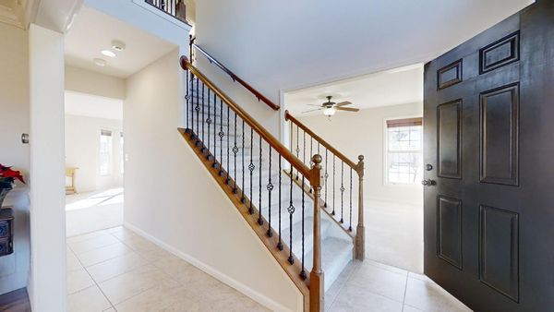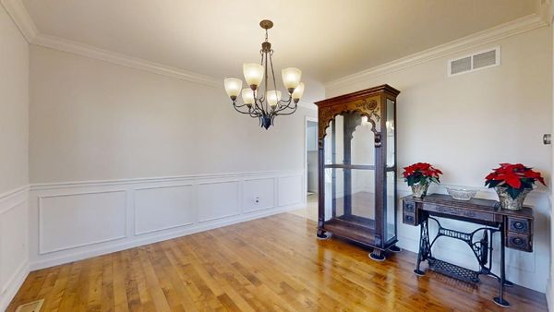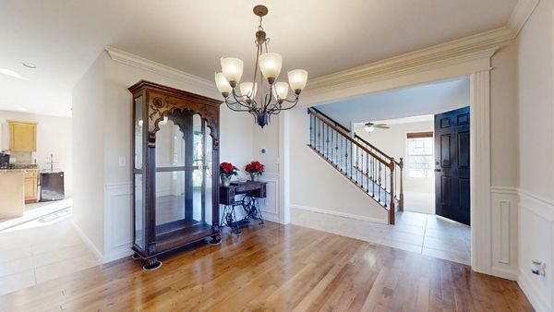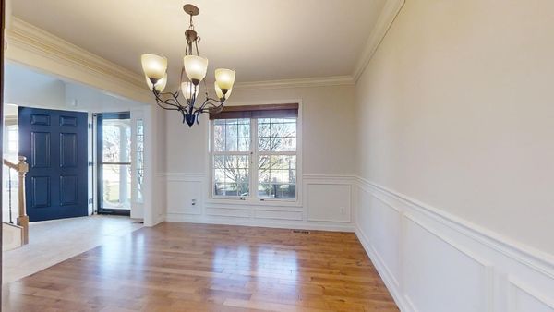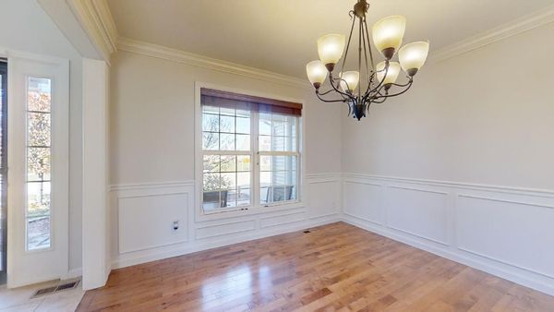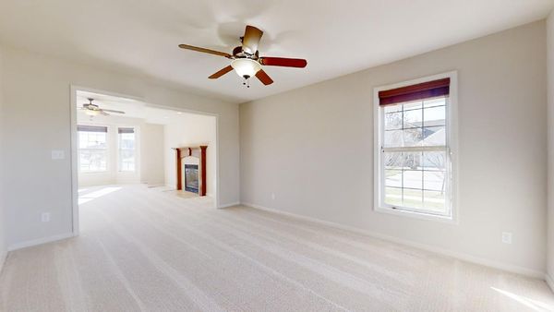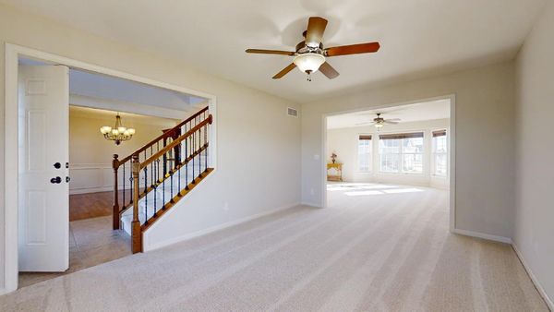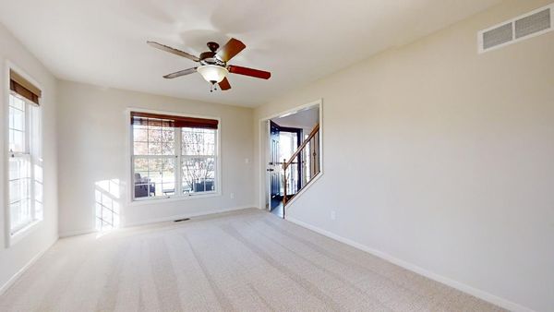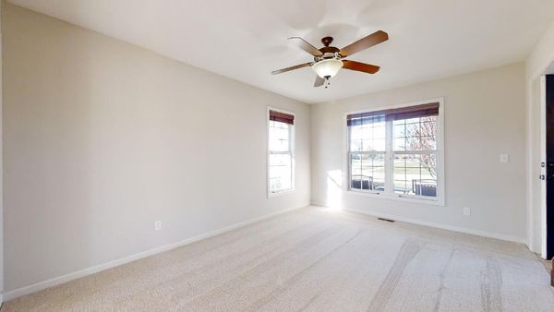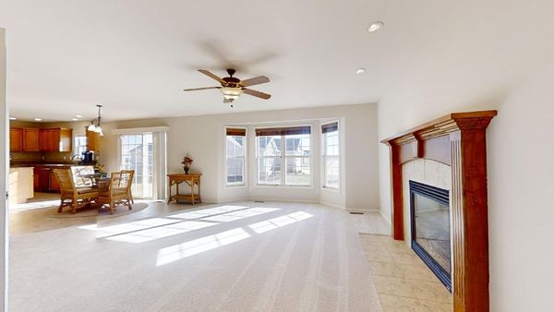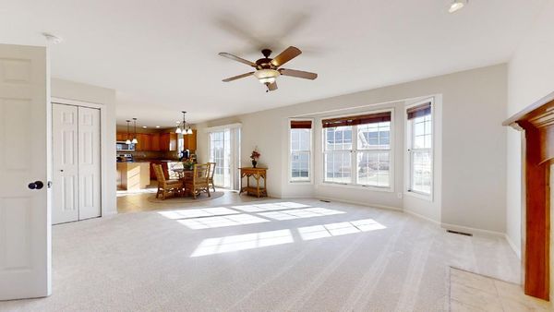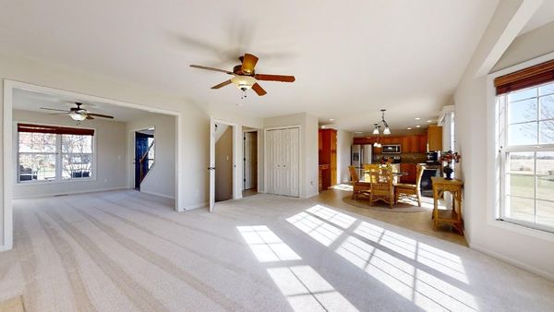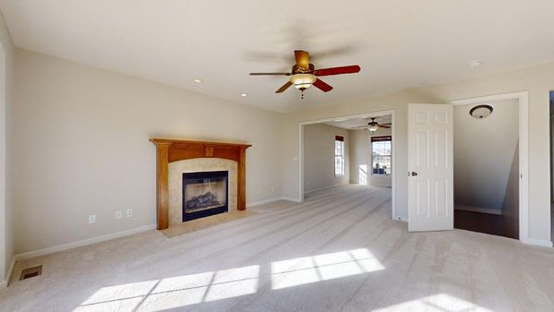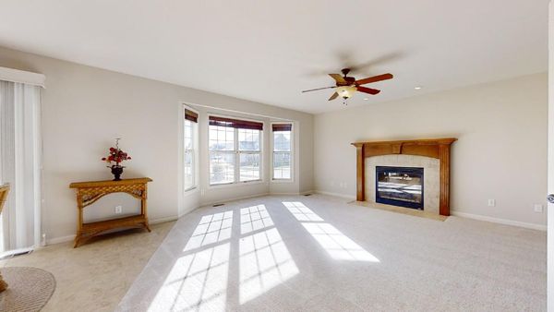201 Westboro Road
Savoy, IL
61874
About this home
Welcome home to this meticulously maintained 5 bedroom, 3.5 bath stunning home with over 3, 000 finished sqft sitting on a peaceful corner lot in Savoy! A beautifully landscaped path leads you up to an inviting wrap around porch. Once inside, you'll discover the sprawling main level hosts a formal dining room, living room, spacious family room with cozy fireplace and open, eat-in kitchen complete with a large center island. Finishing the first floor is a separate laundry room and convenient half bath. Upstairs, the master suite provides incredible space to relax and unwind with a private bath featuring a soaking tub and double vanity, plus a huge walk-in closet. Three additional bedrooms and the shared, hallway full bathroom complete the second floor. Need more? The amazing finished basement boasts a fifth bedroom, third full bath and plenty of bonus living space. Enjoy the crisp fall air out on the back patio! Find peace of mind with a brand new A/C and furnace. Don't miss your chance to schedule a private showing today!
