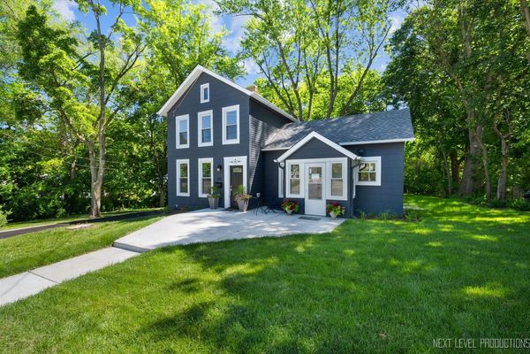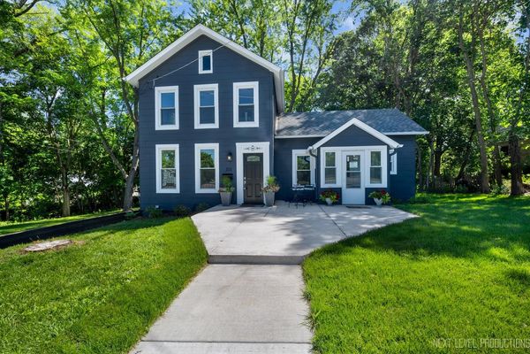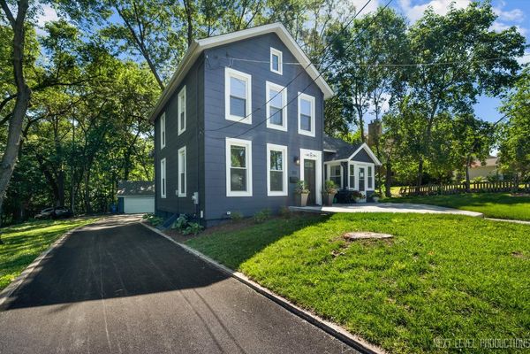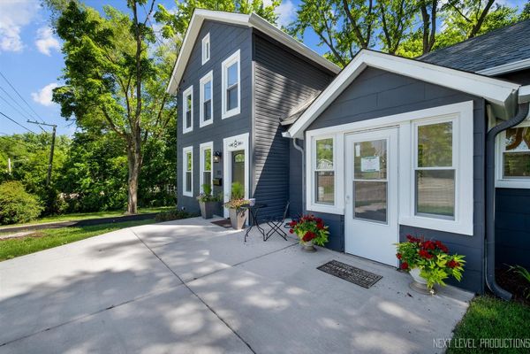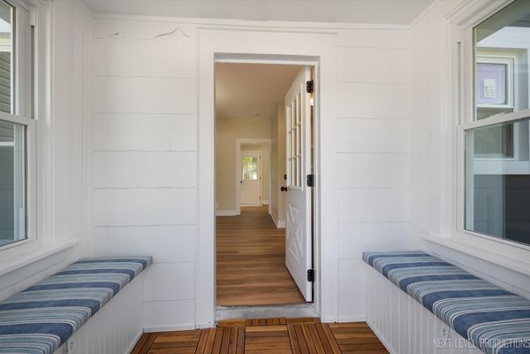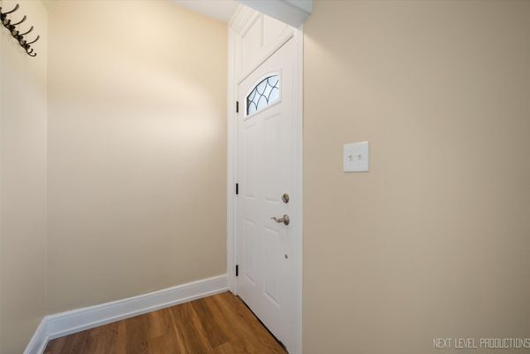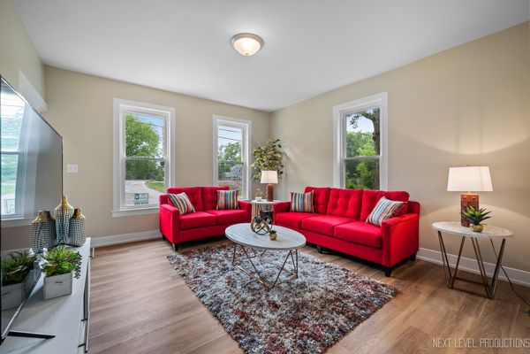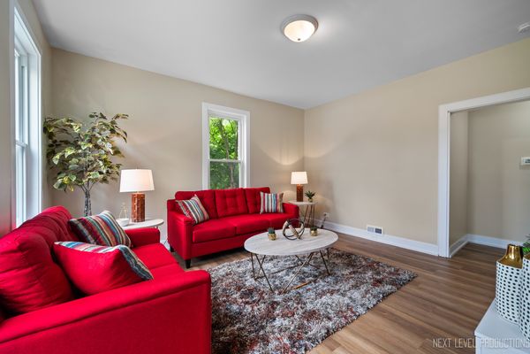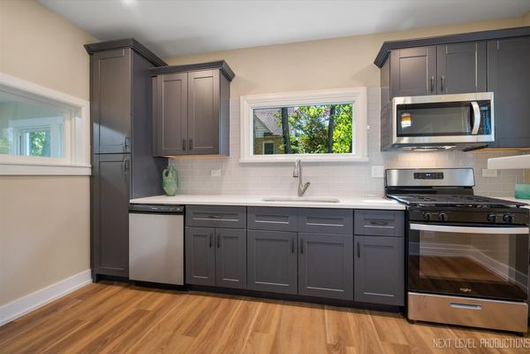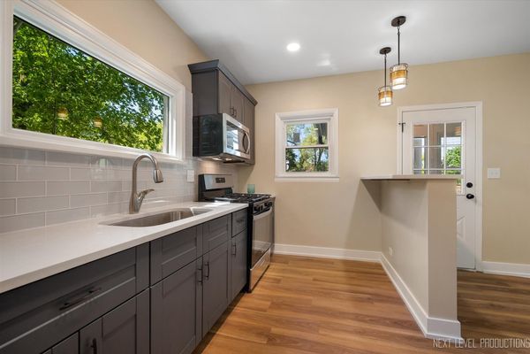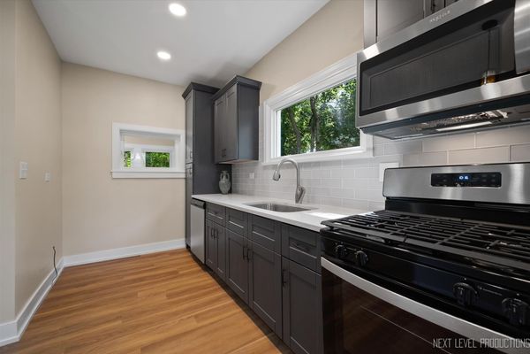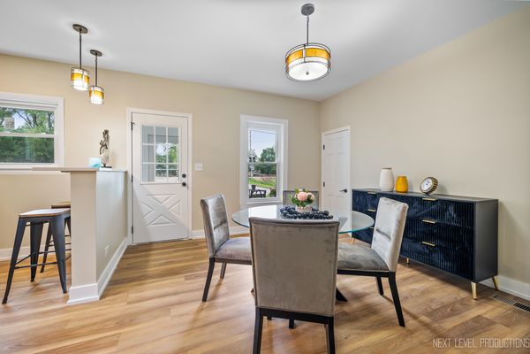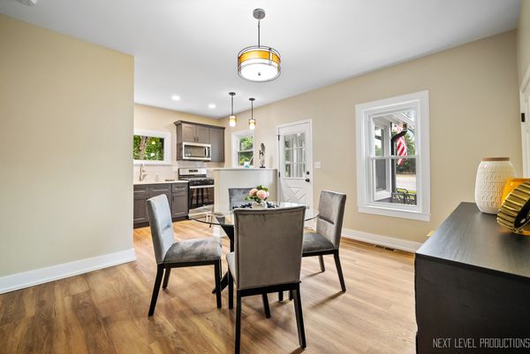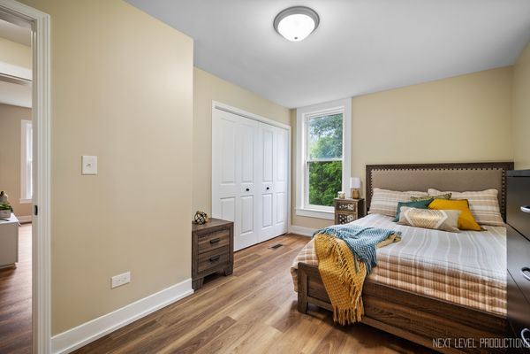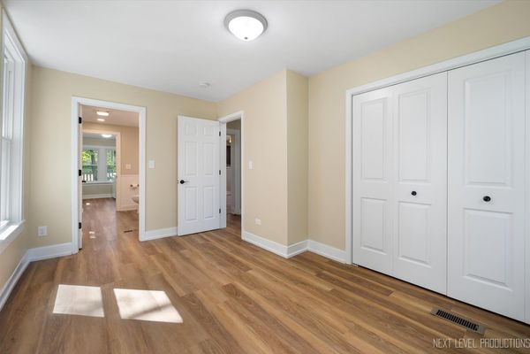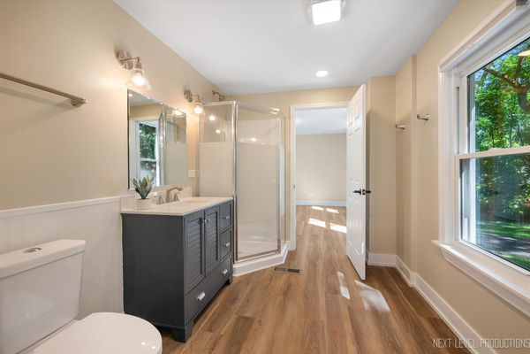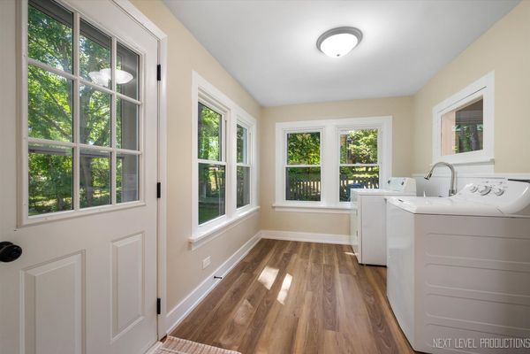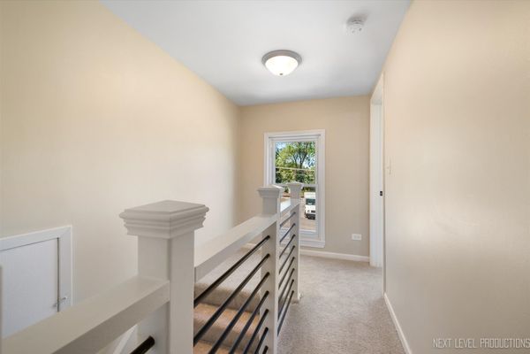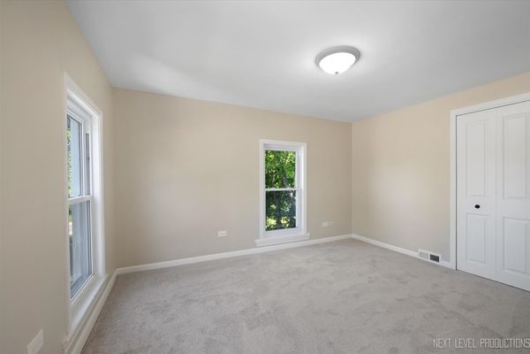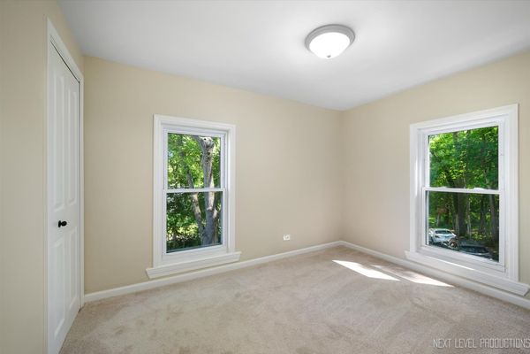201 S Gilbert Street
South Elgin, IL
60177
About this home
Don't miss your chance to own this renovated historical home. This home has received a whole lot of TLC with a new roof, new first floor windows, new kitchen and two new baths, new flooring, new asphalt driveway, new concrete sidewalks and patio, new furnace and central air and new garage door with opener. This home lives like a ranch with first floor primary suite with large windows, new en-suite shared bath and first floor laundry. The cozy, enclosed and screened porch with built-in seating, is a great place to curl up with a good book while enjoying the fresh air. Upstairs you will find two additional bedrooms with a gorgeous new full bath and two bonus storage closets. The unfinished basement offers plenty of additional storage space and a root cellar. There is a convenient exterior access, second laundry connections, a new utility sink and even a workshop commode. Outside, immerse yourself in this backyard sanctuary on a quarter acre lot with mature trees. Enjoy a barbecue on your brand-new concrete patio and forget about your stresses. The detached 2.5 car garage is perfect for storage and/or a workshop with plenty of room for two cars and all your outdoor equipment. There is even a storage loft. Located just blocks from the beautiful Fox River and the new riverside Panton Mill Park. Come see your new home today.
