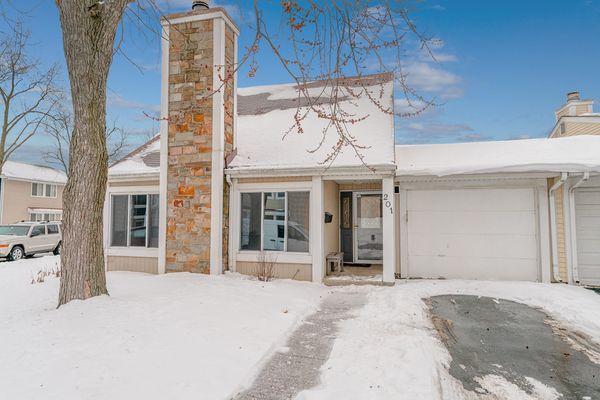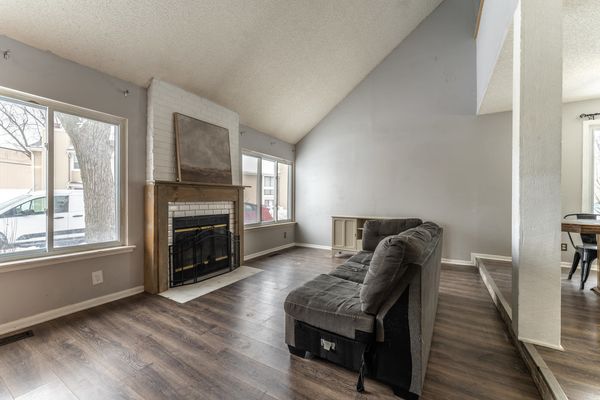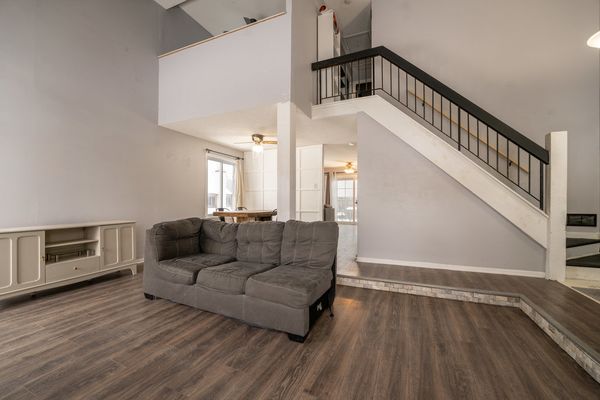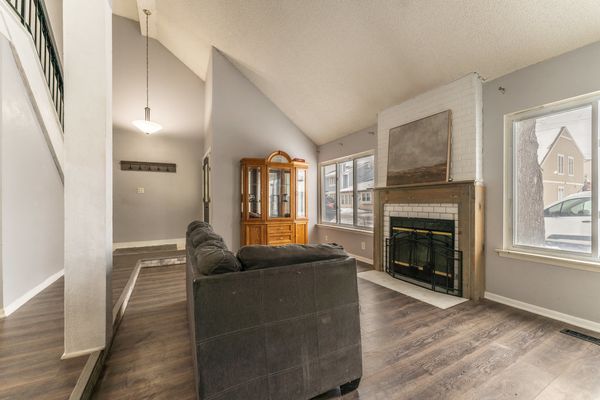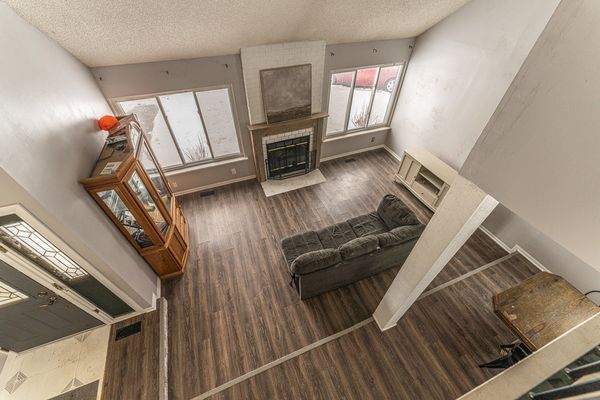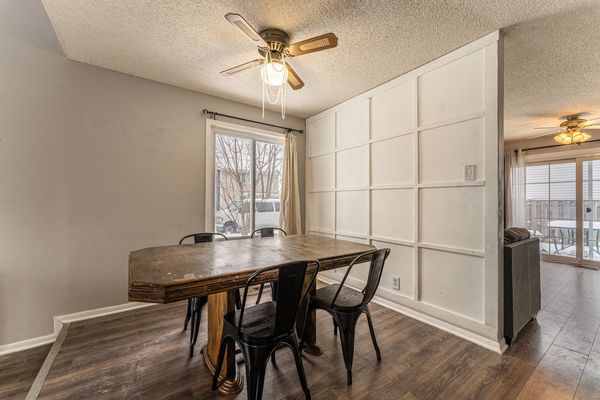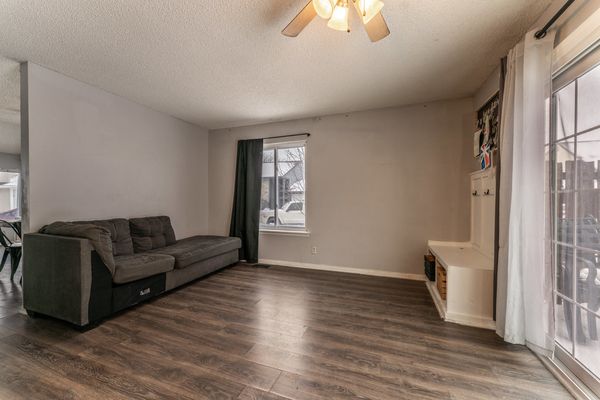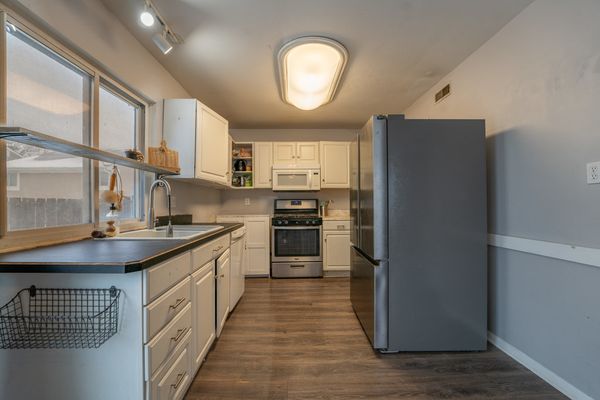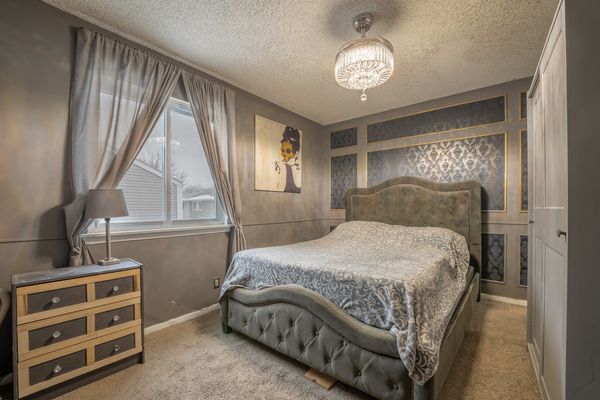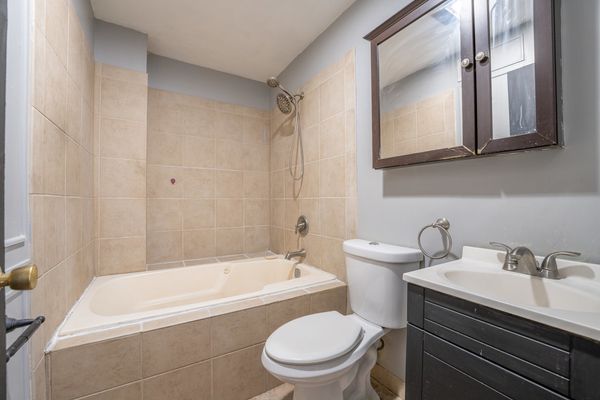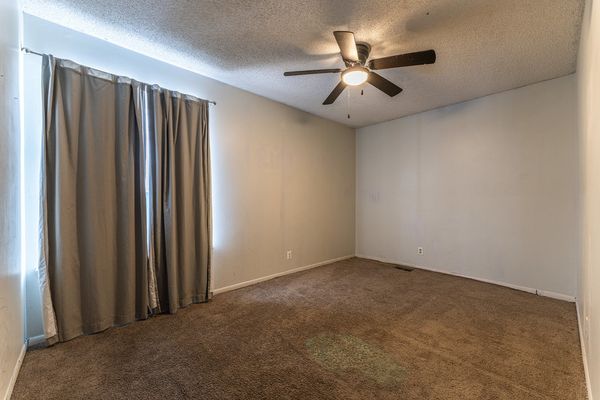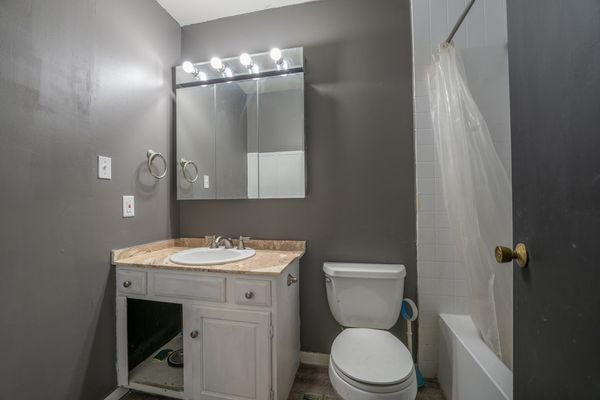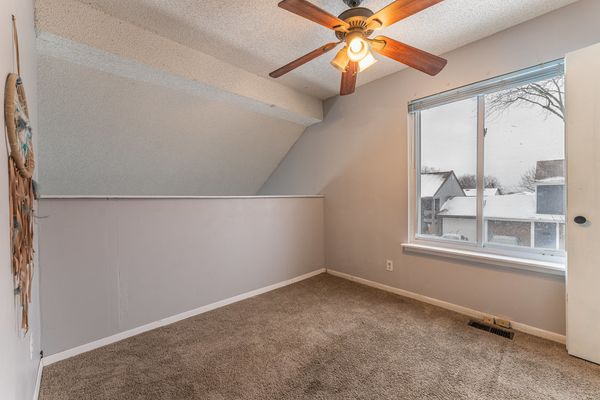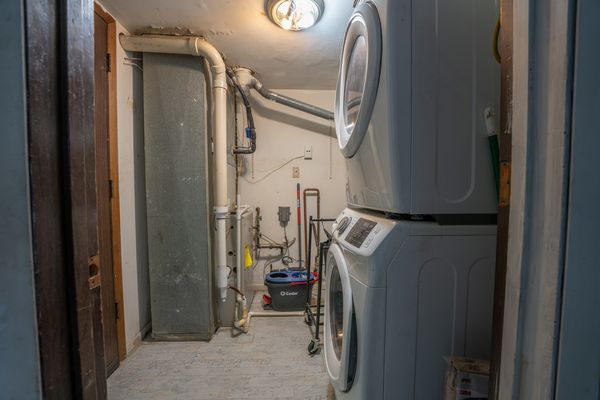201 Robbin Drive
Romeoville, IL
60446
About this home
Why rent, when you can buy and invest in your future? Here's an opportunity to own a two-story townhome in the Honeytree subdivision of Romeoville, Illinois. This property features 3 bedrooms and 2.1 bathrooms, with a convenient half bath on the main level and two full bathrooms upstairs. As you enter, you'll be greeted by a spacious family room seamlessly combined with a dining area - perfect for gatherings. The separate living room offers additional space for relaxation and is within steps of the kitchen. The main level also hosts a practical laundry room combined with the utility room for added convenience. Warm up by the fireplace and envision the potential for this home that awaits your personal touch. Although this property needs some tender loving care (TLC), the canvas is yours to bring your ideas and update the space to your liking with with today's modern touches. This townhome comes with a 1 car garage, plus a driveway for parking convenience. The community features a clubhouse featuring a swimming pool - an ideal spot for relaxation during warmer days. The low HOA fees make this an even more attractive opportunity. Situated just minutes from I-55 and I-355, this location ensures easy access to major routes for your commuting needs. Cash or conventional buyers are preferred, and please note that rentals are not allowed - emphasizing the focus on ownership in this community. Don't miss out on this great opportunity to make 201 Robbin Drive your own.
