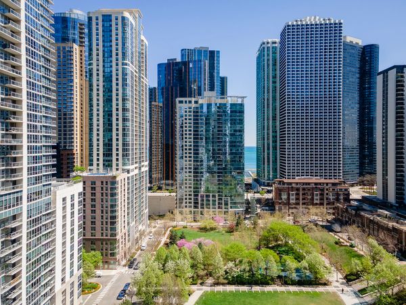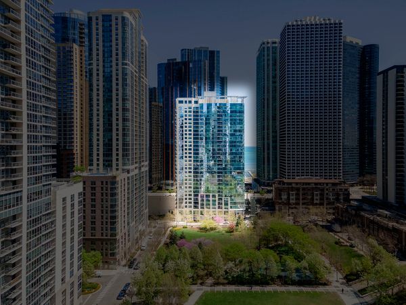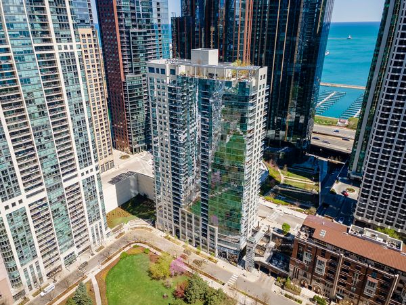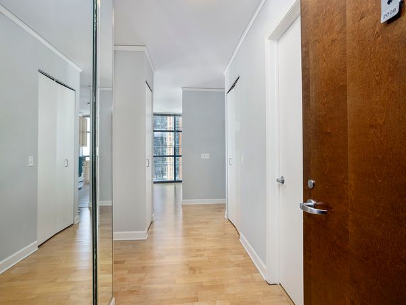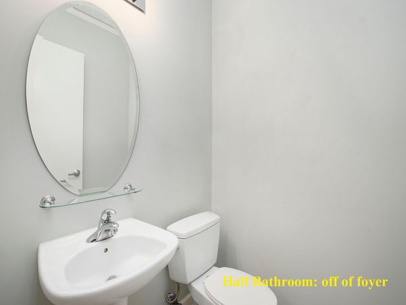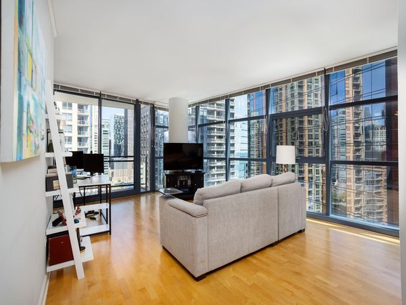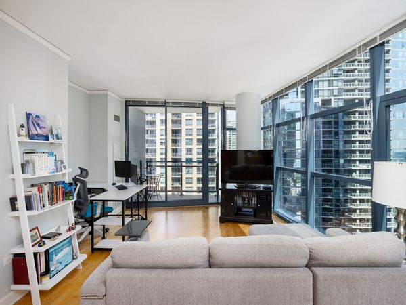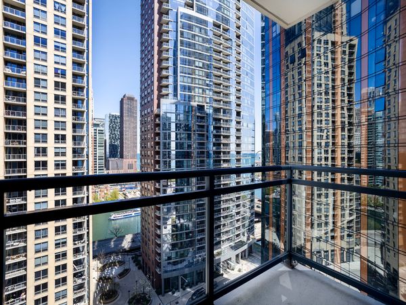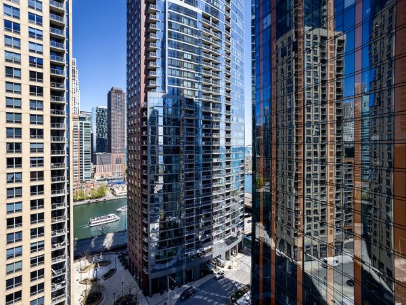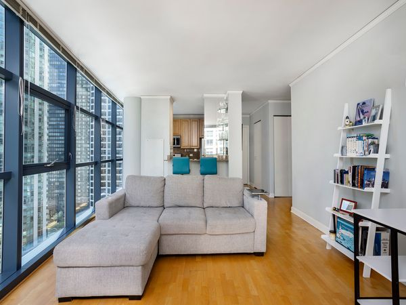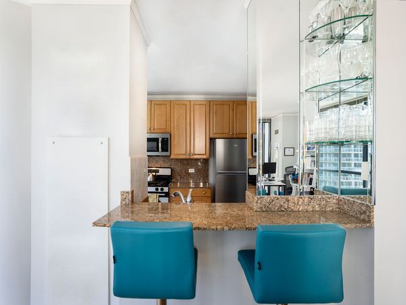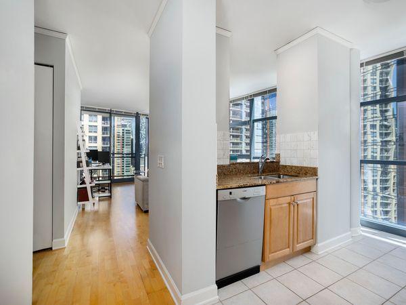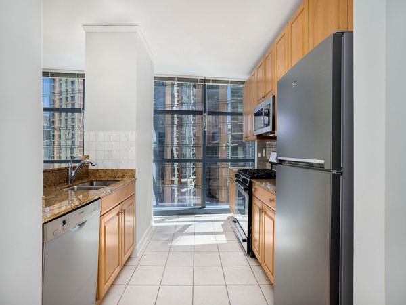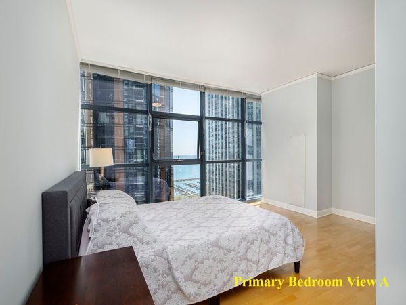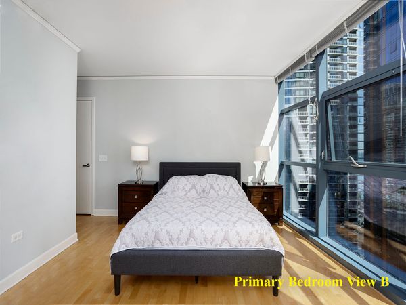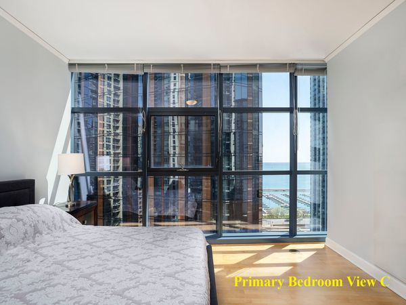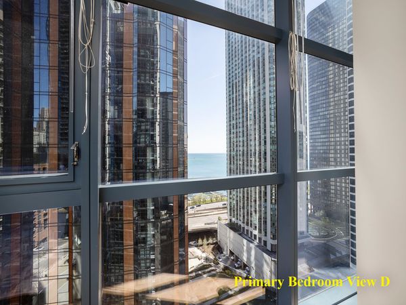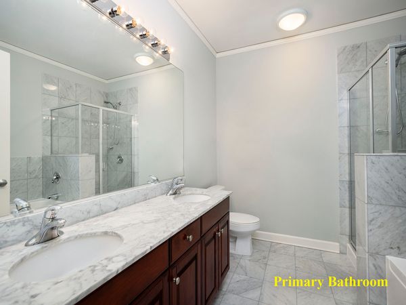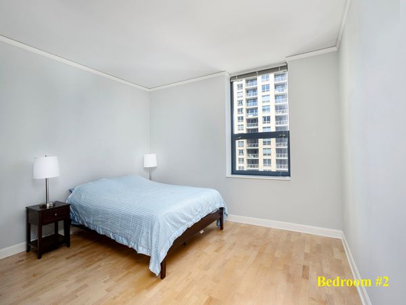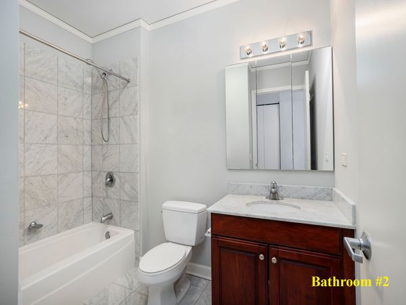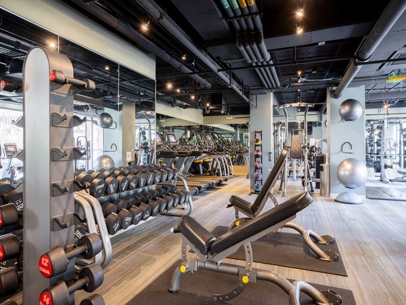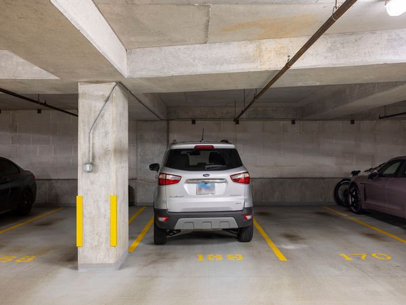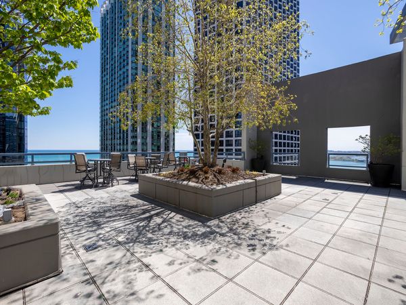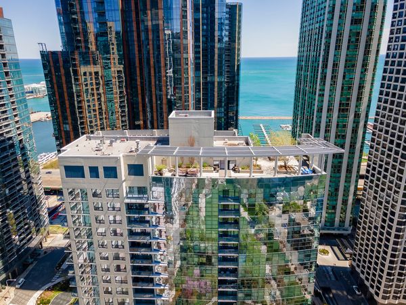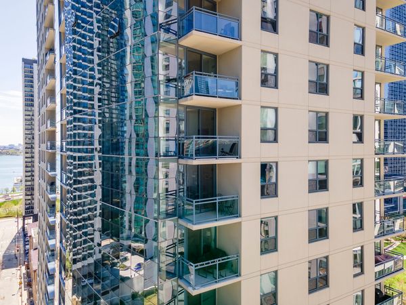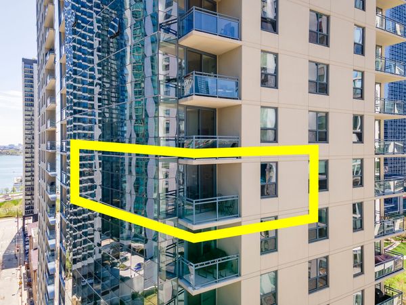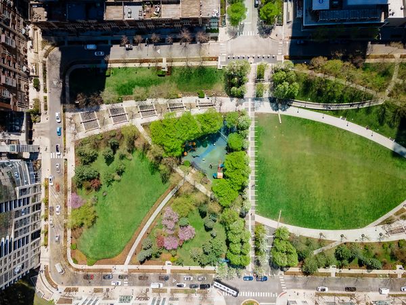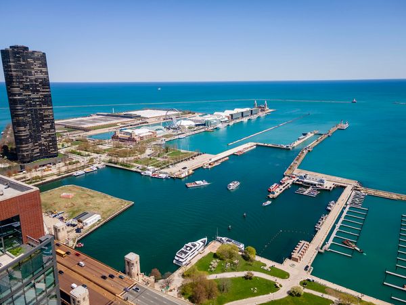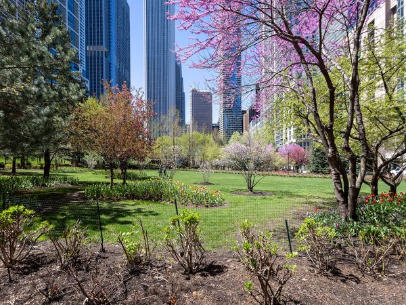201 N Westshore Drive Unit 2008
Chicago, IL
60601
About this home
Welcome home to an amazing 2-bedroom, 2.5 bathroom, corner condominium unit on the 20th floor of The Lancaster with stunning northeast views! This area is a hidden gem. It is tucked away in a secluded area overlooking sprawling Lakeshore East Park, immaculate landscaping and dashed with quick lakefront access. It feels like a gated community! Then, the other best part: the unit itself! Walk into an inviting foyer area that opens up to an intelligently designed space with a formal living area, a pretty kitchen and two bedrooms, and an in-unit washer and dryer! Even more thrilling, the entire unit is wrapped in floor-to-ceiling windows, which will have you debating your favorite view with family and friends! The living area features real hardwood floors, recessed lighting, gorgeous city and lake views - and a balcony! Open up that balcony door and catch that perfect breeze, watch the boats drift by, or sit on the balcony and just: daydream. The kitchen is just as dreamy with its 42" maple cabinets, granite countertops chased up to the backsplash and stainless steel appliances: all while overlooking the living space and the outside world. It is amazing! There are also two large bedrooms and both bedrooms have en suites! One bedroom has north views of the city and it is spacious and bright. The second, or primary bedroom, has sprawling east views and an awesome primary bathroom featuring a double vanity, a tub and a shower! This building also features a package receiving room, a 2, 500 square foot fitness center, a sundeck with grills and ample outdoor furniture, a rooftop garden, a bike room, a formal lounge room and a 24-hour, on-site property manager. The area has countless dining options, shopping and parks. This unit is remarkable! Easy to show! A 10! Parking is included.
