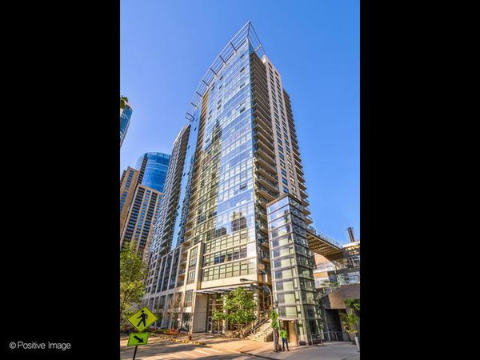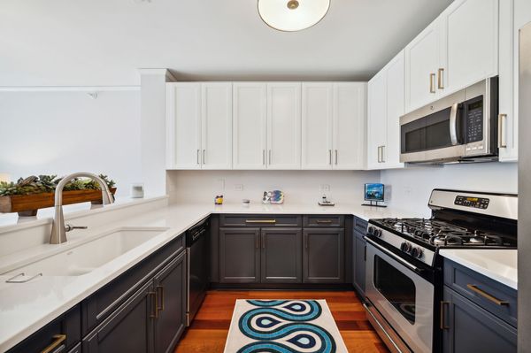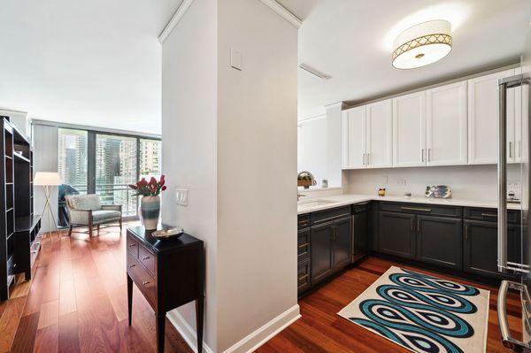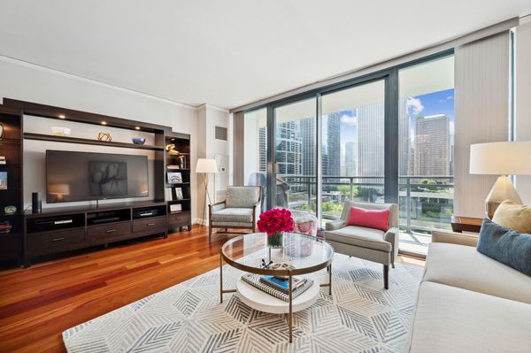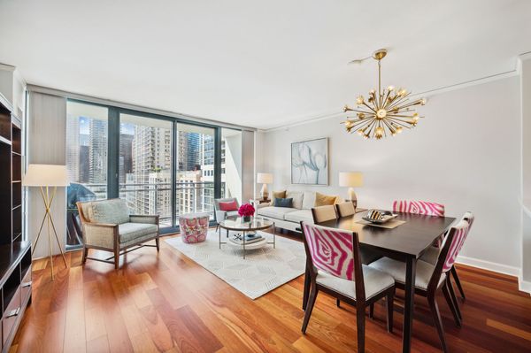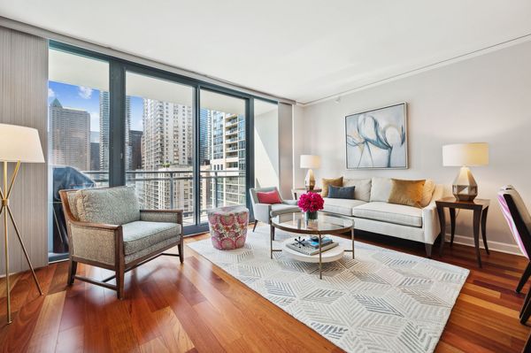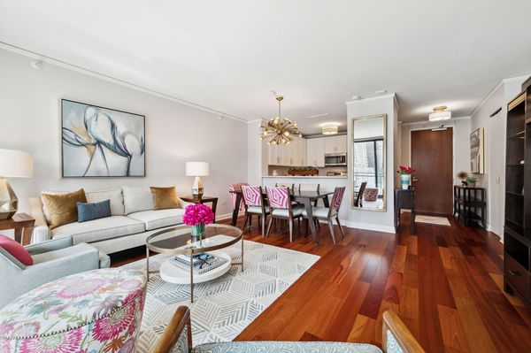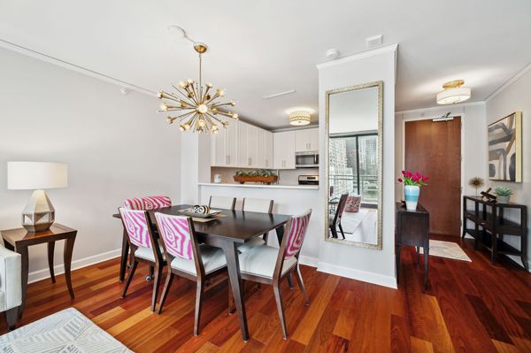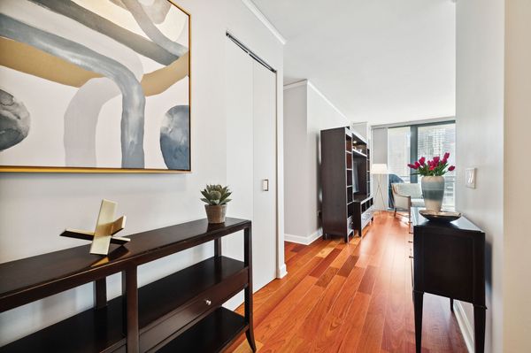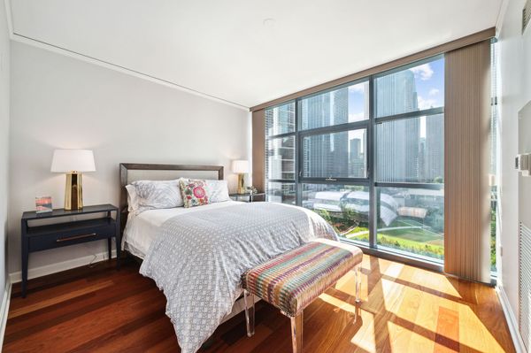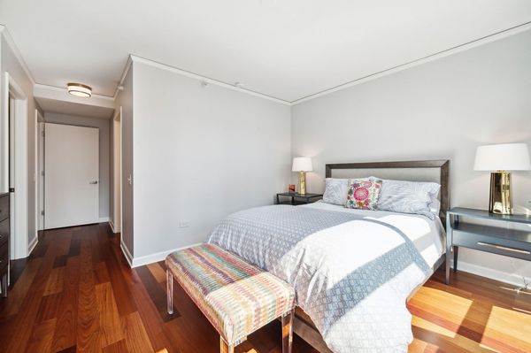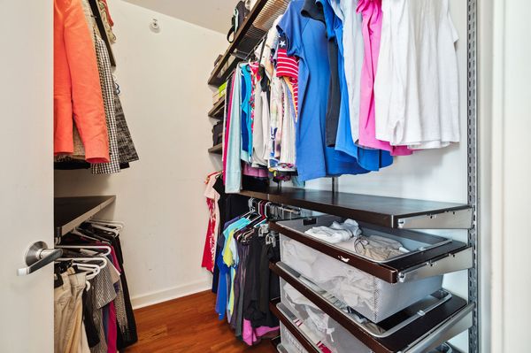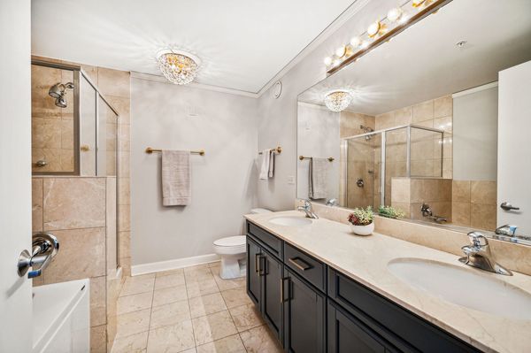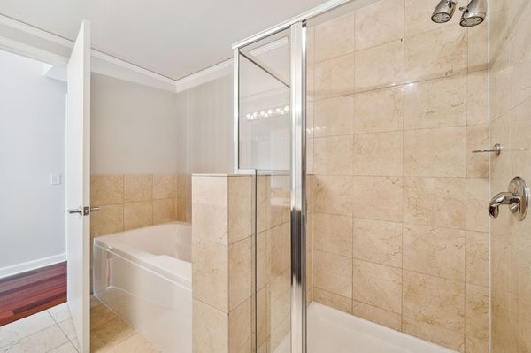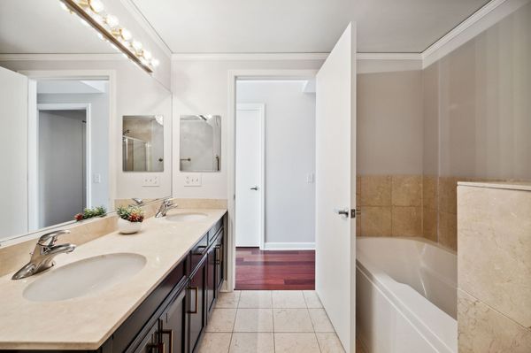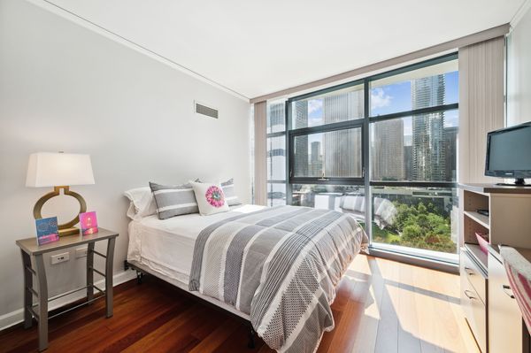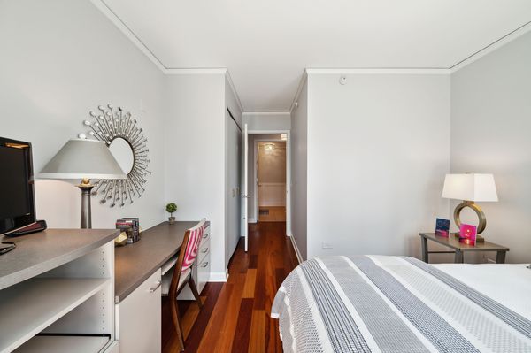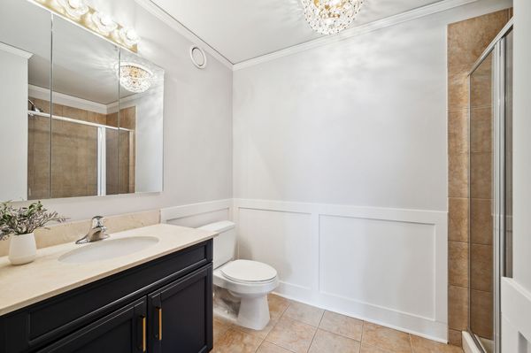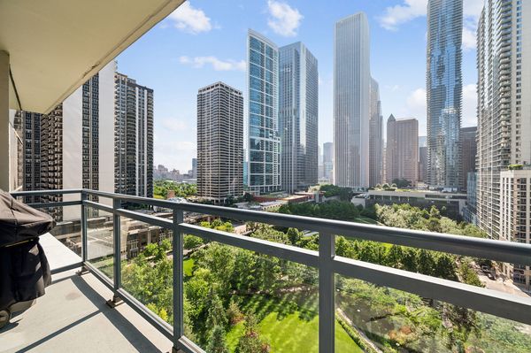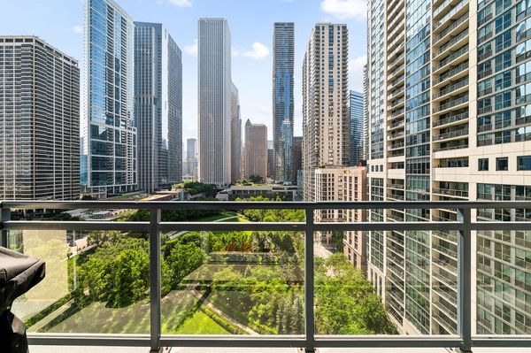201 N WESTSHORE Drive Unit 1405
Chicago, IL
60601
About this home
Welcome to The Lancaster residence #1405, where style meets stunning views in the heart of Lakeshore East. This elegant 2-bedroom, 2-bathroom condo offers breathtaking views of Lakeshore East Park and the city skyline. Step into a meticulously designed space featuring 5" exotic cherry hardwood floors throughout. The kitchen is enhanced by new quartz countertops, two-toned cabinets with updated hardware, a Kohler sink, under-cabinet lighting, and newer appliances. The marble master bath offers a luxurious retreat with a separate shower and Kate Spade lighting fixtures, while the second bathroom features wainscoting and a linen closet. Additionally, the living/dining areas and hallways are adorned with all new lighting fixtures including Jonathon Adler fixtures. The unit has been freshly painted throughout and includes closet organizers, a washer/dryer, and a private balcony for enjoying the stunning views. Residents of The Lancaster enjoy direct access to a 6-acre park, surrounded by grocery stores and dining options. The building's amenities include one of the city's best sundecks, complete with lounge furniture, landscaping, lighting, grills, and music. The 2500 sq. ft. fitness center is well-equipped with a boxing bag and two Peloton bikes. A newly renovated lounge includes work stations, hardwood floors and much more. With 24-hour door staff ready to assist with carts, deliveries, and packages, The Lancaster offers a seamless living experience. Conveniently located near the Loop, lakefront, shopping, and parks but lives like a gated community. Parking is available for $35, 000. Don't miss out on this stylish urban retreat!
