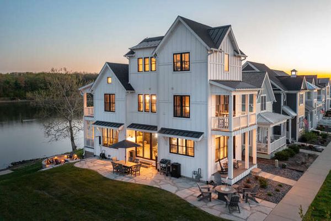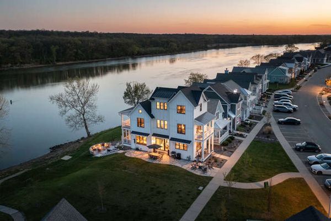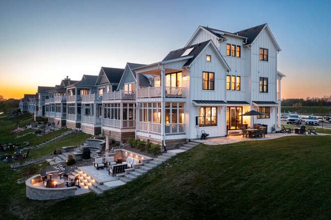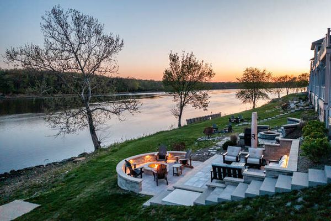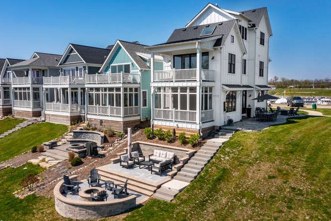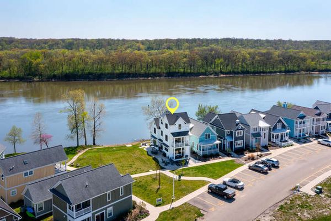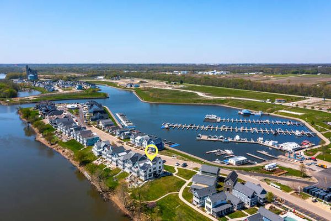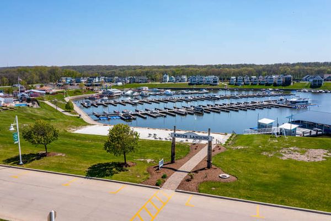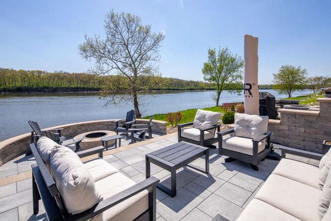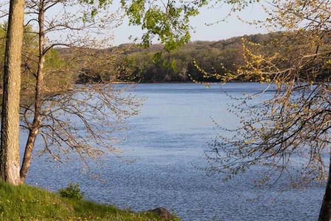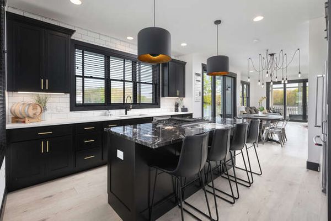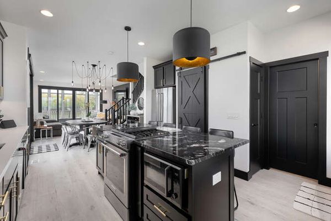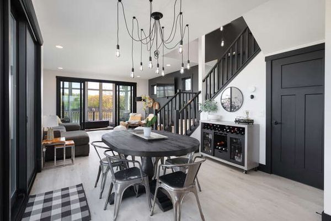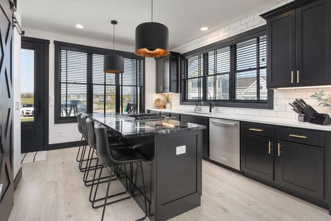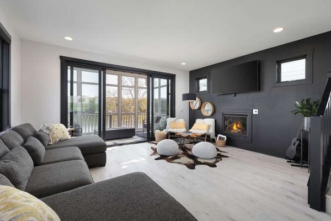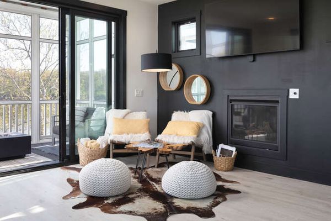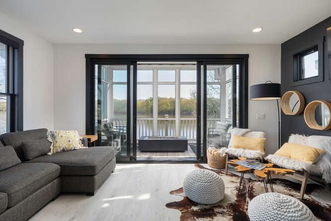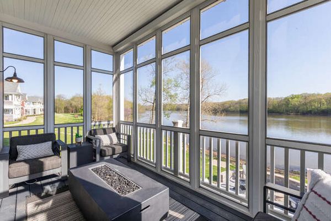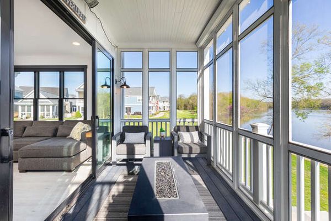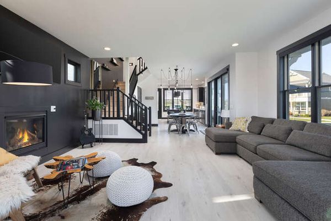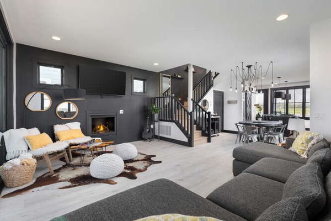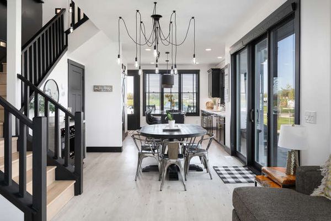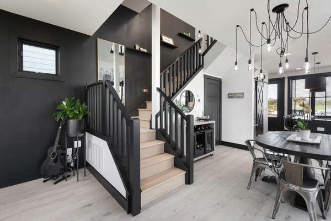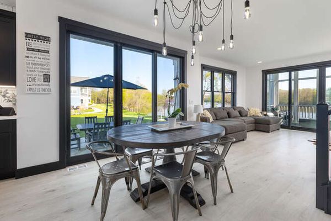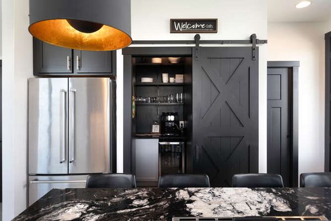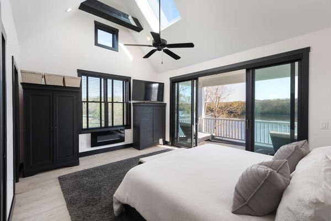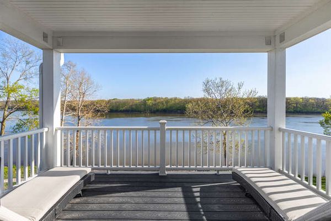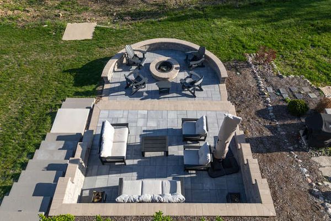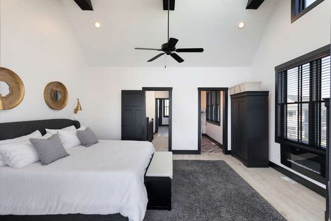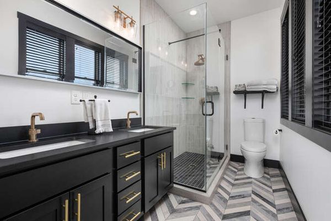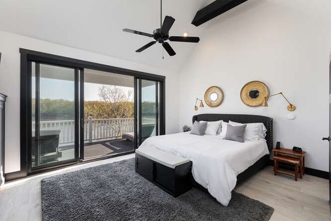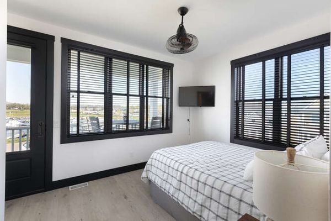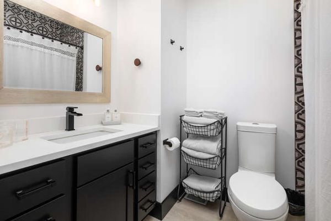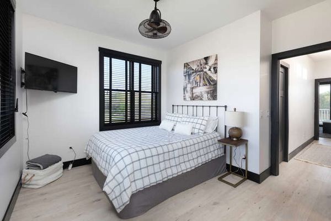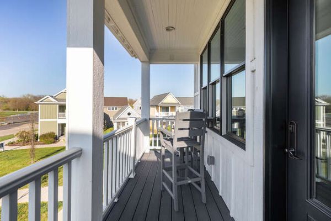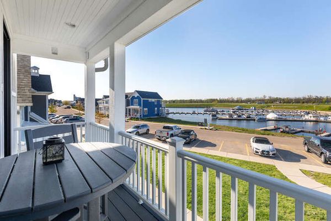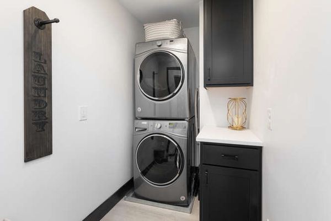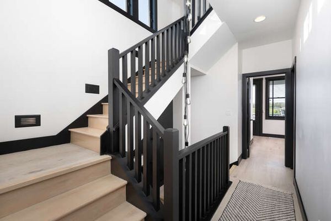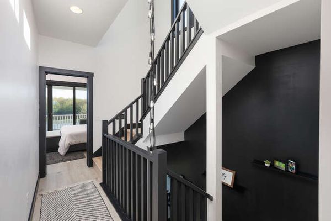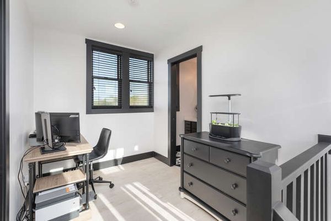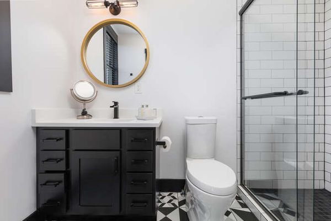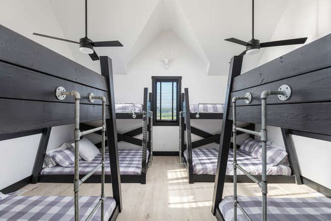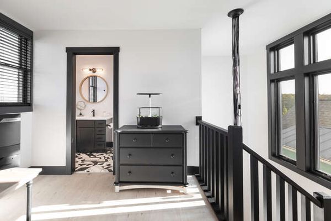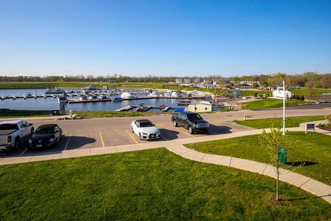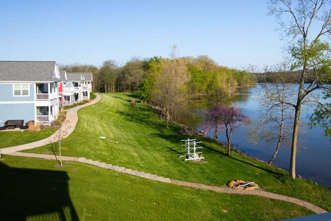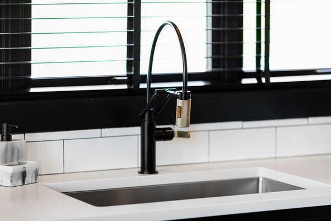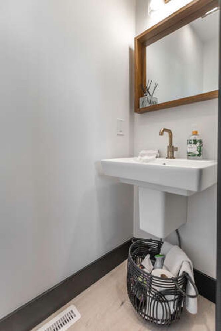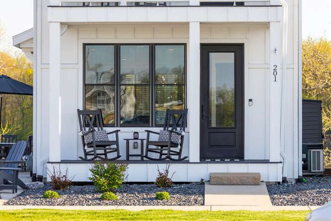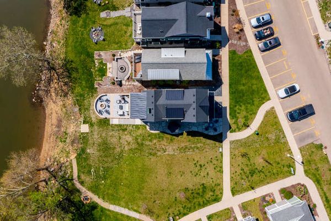201 Leeward Way
Ottawa, IL
61350
About this home
Discover the ultimate waterfront escape in this stunning three-story villa located in the coveted Heritage Harbor marina resort community. Just 15 minutes from Starved Rock Country and only an hour from the Chicago suburbs, this villa is the perfect getaway for relaxation and adventure. The villa features two spacious bedrooms, each with its own en-suite bathroom, as well as a third-story loft area complete with a bath and a bunk room that can comfortably sleep up to 12 people with 4 queen bunk beds and 4 twin beds. With three full baths and one half bath, there is ample space for family and guests. Enjoy the breathtaking views from the screened-in porch overlooking the Illinois River, or retreat to the private balcony off the master suite for a tranquil escape. The guest suite also includes its own balcony with picturesque harbor views. Inside, you'll find a cozy gas fireplace, a walk-in pantry, and luxurious finishes such as LVP flooring and quartz countertops throughout. Step outside to the custom patio with a built-in fire pit and a side yard patio that opens up to an open space, perfect for entertaining. This waterfront villa offers easy access to the 32-acre marina, kayak and boat rentals, on-site restaurant, pickleball courts, sand volleyball court, walking paths, and a 62-mile bike trail. Year-round events and an on-site dog park make this community an ideal place for all. With an optional on-site rental program available, this villa is ready for immediate occupancy with all furnishings and decor included. Simply pack your suitcase and move in to enjoy all that this extraordinary community has to offer. Don't miss your chance to own a piece of paradise in Heritage Harbor!
