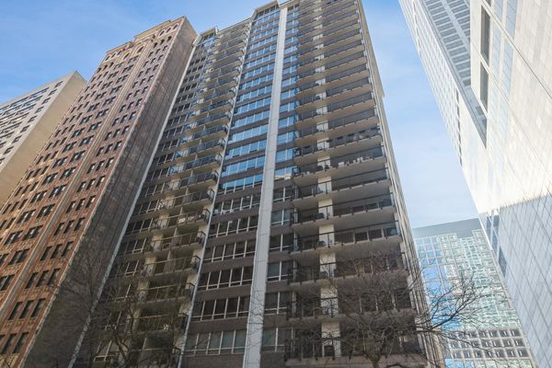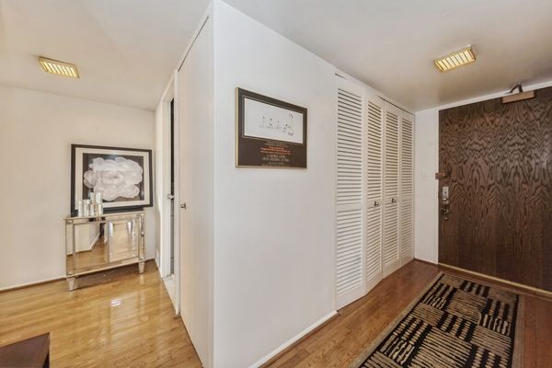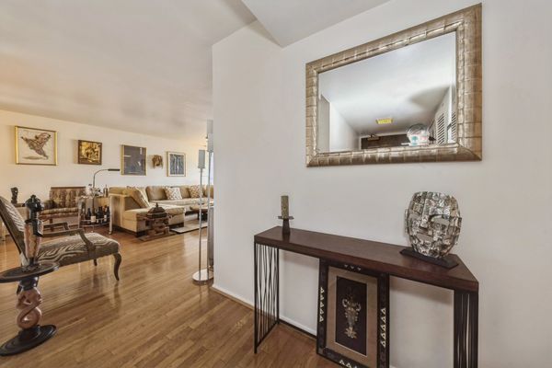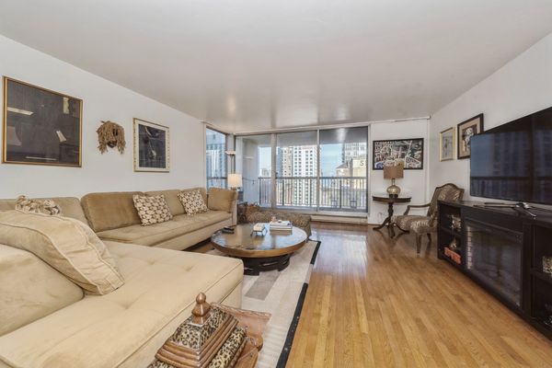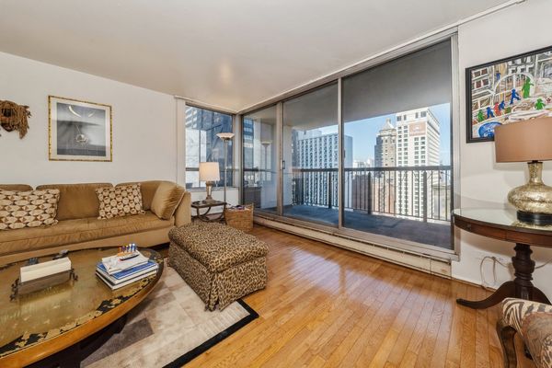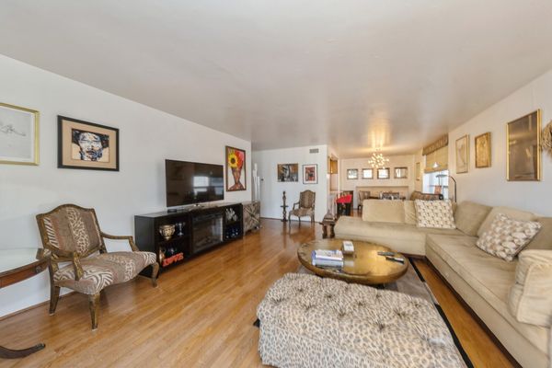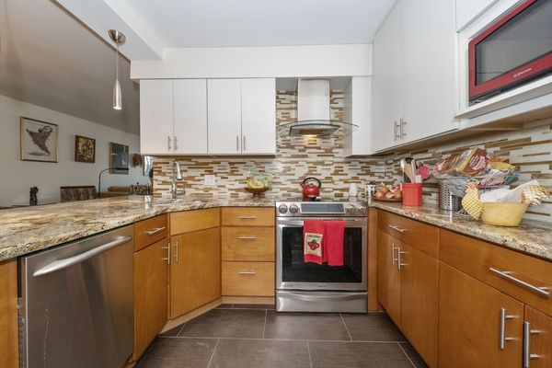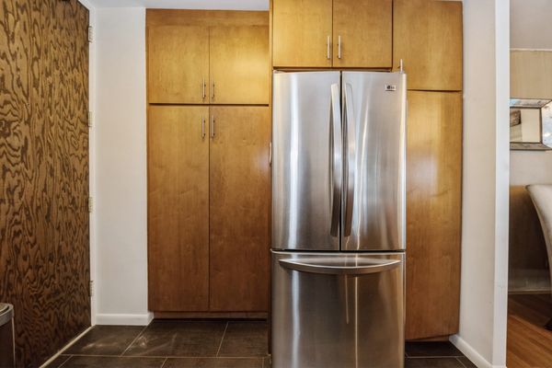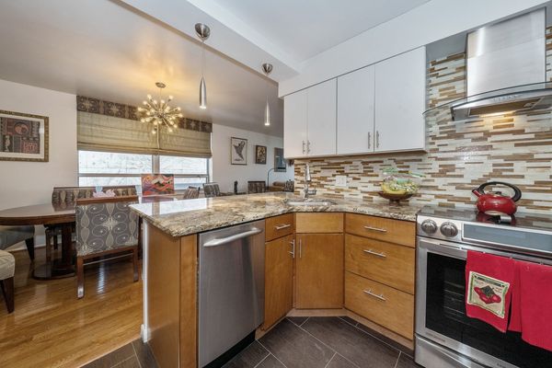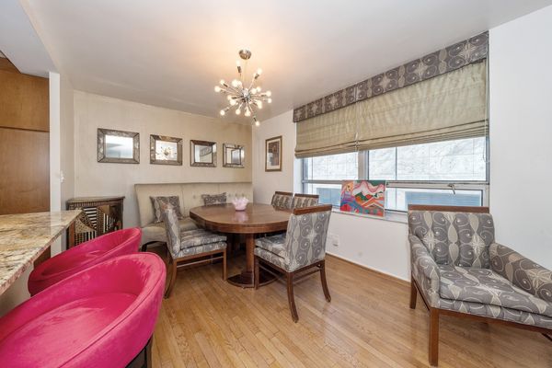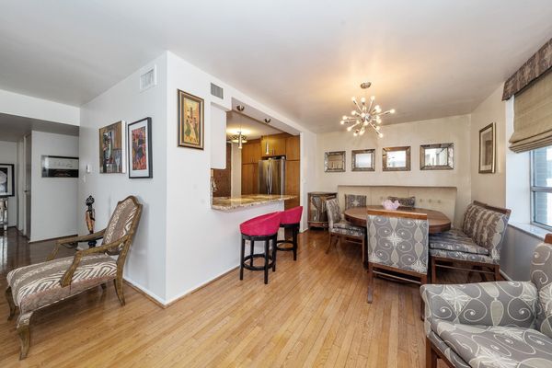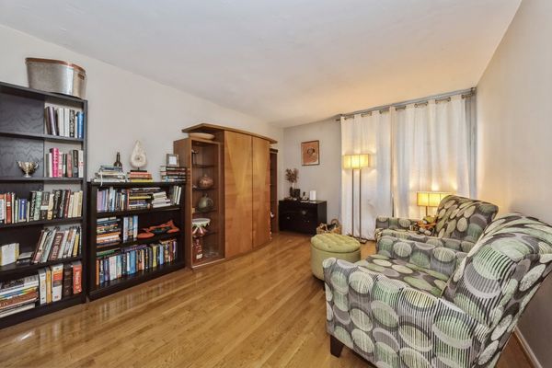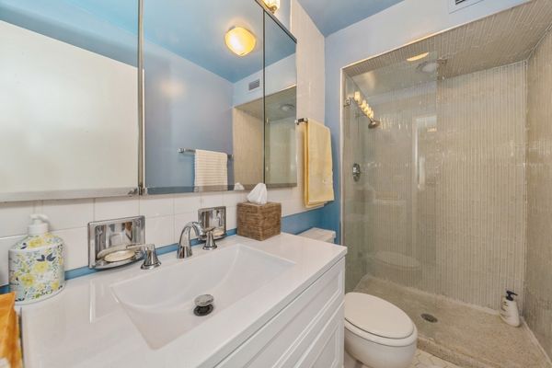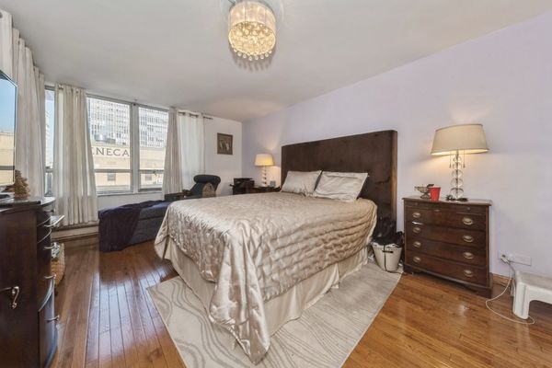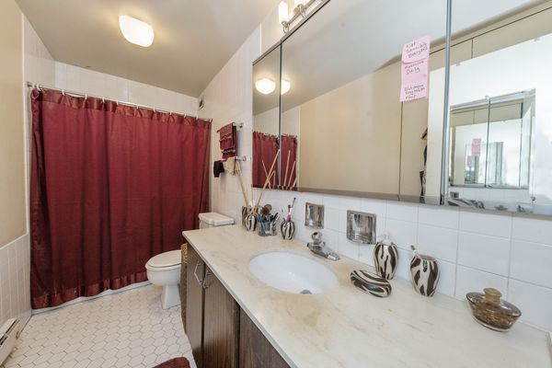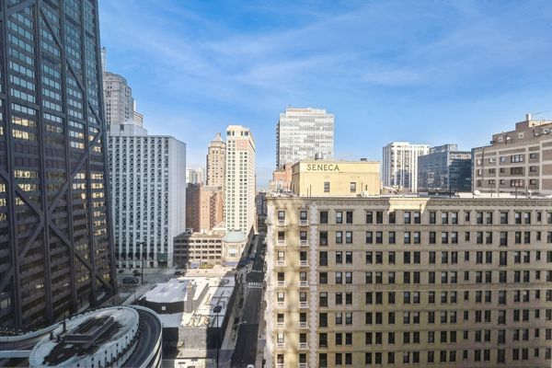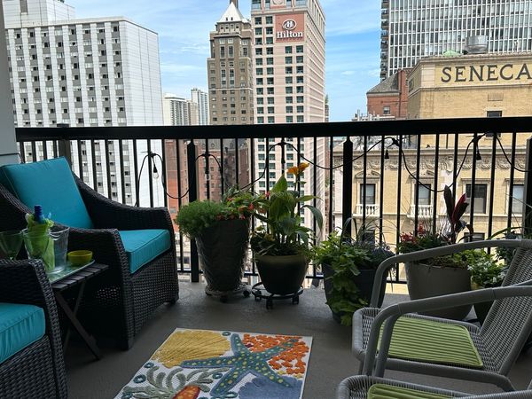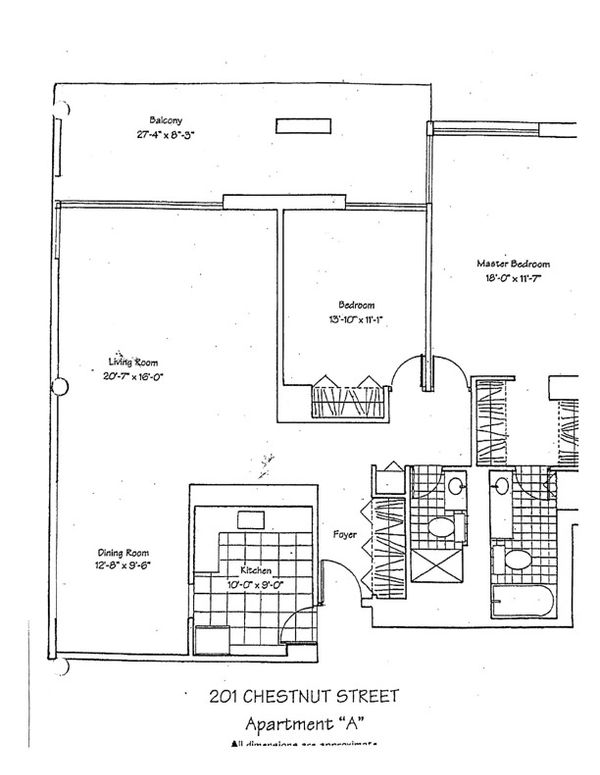201 E Chestnut Street Unit 21A
Chicago, IL
60611
About this home
Wouldn't you love to be on a breezy balcony at the end of your day, sipping your favorite beverage surrounded by beautiful greenery? Well this is the perfect place to do so because the oversized balcony is calling your name. The expansive outdoor space in this unit is unheard of in this area and beyond. Your ability to garden in the sky and relax under a covered space 21 floors up is just ridiculous. Whenever you need fresh air, you can step out onto a 27 x 8 balcony which is perfect for entertaining from the living room and both bedrooms for a dose of the lake breeze. Furthermore, if location is truly your thing...then this condo is serving up double duty since it's a winner offering walkability to world class shopping, entertainment, architectural wonders, medical facilities and popular upscale dining on Rush Street with most eateries offering alfresco dining. After hanging out all day you enter a rarely available spacious north facing 2 bedroom/2 bath corner unit. This 1600 sq ft home boasts hardwood floors in entry, living room, dining room and both bedrooms, an updated kitchen with plenty of soft close cabinets, lots of storage and a 2nd entrance for ease of bringing in your groceries or handling your pet. This home is located in a well maintained boutique building, is pet friendly, allows for in-unit washer and dryer installation and offers additional storage space on a lower level. Onsite and attached valet parking is a definite plus for both you and your guests. The awesome amenities include: on-site manager & engineer, 24-hr door staff and bike depot, a "Sky Lounge" located on the 26th floor where you can take advantage of swimming in the INDOOR HEATED pool, sauna, exercise space, community room and sundeck. If walking is not working for you, there's public transportation nearby and easy access to DuSable Lake Shore Drive.
