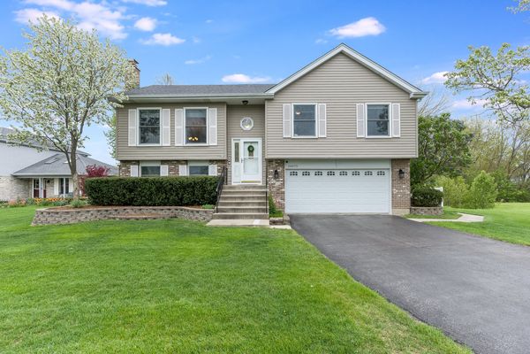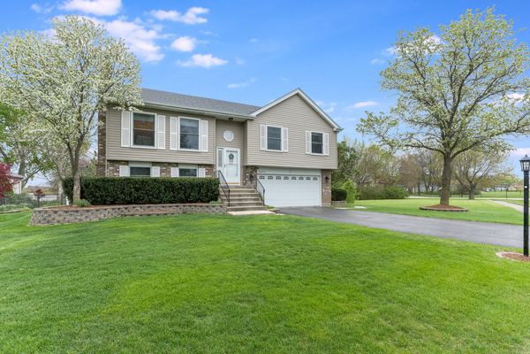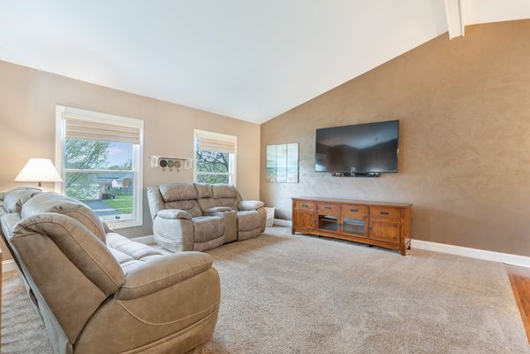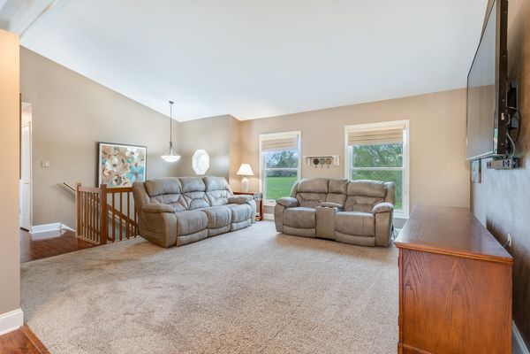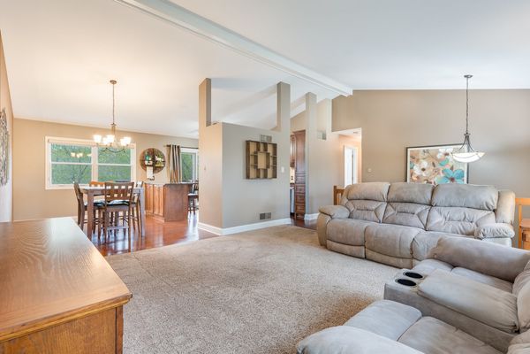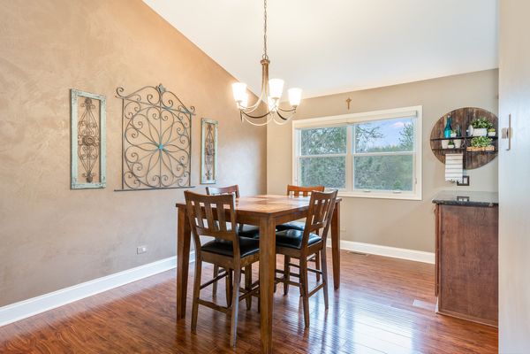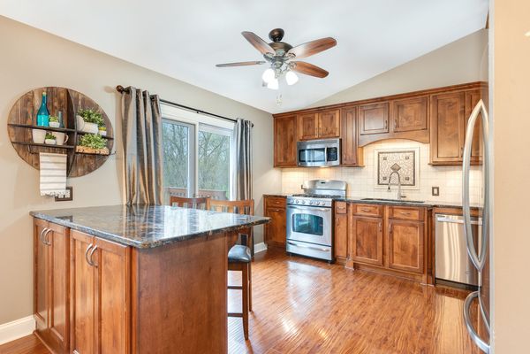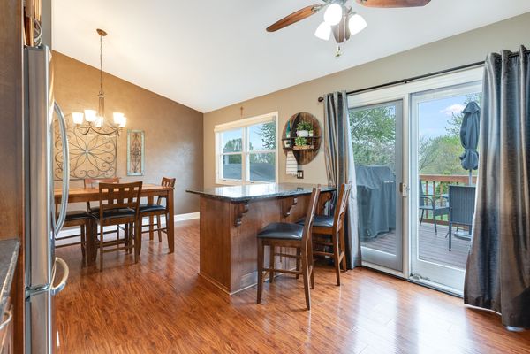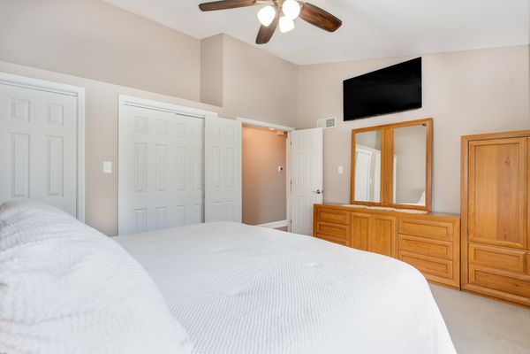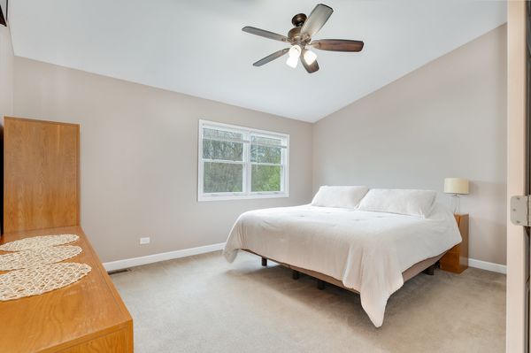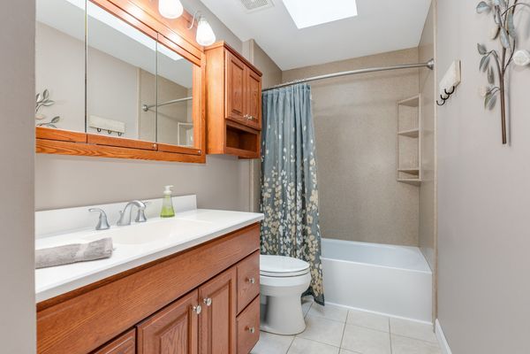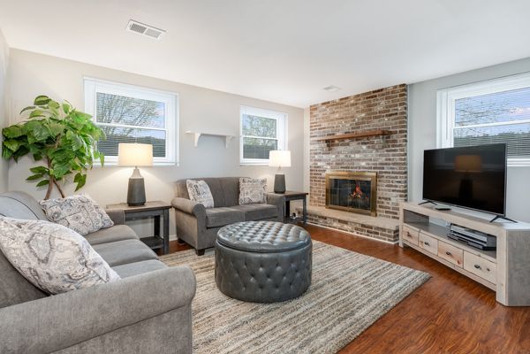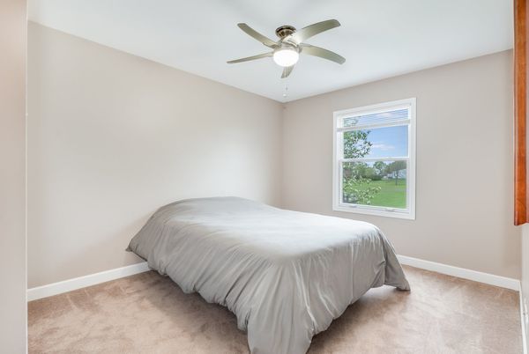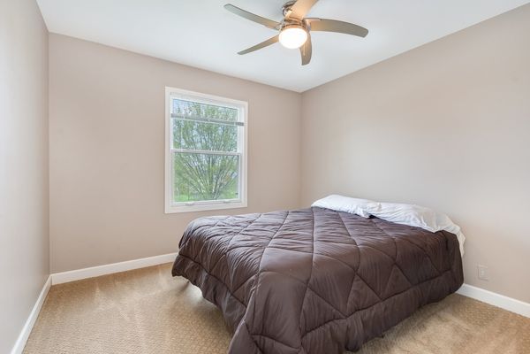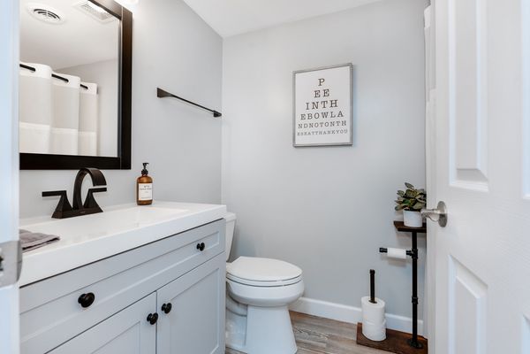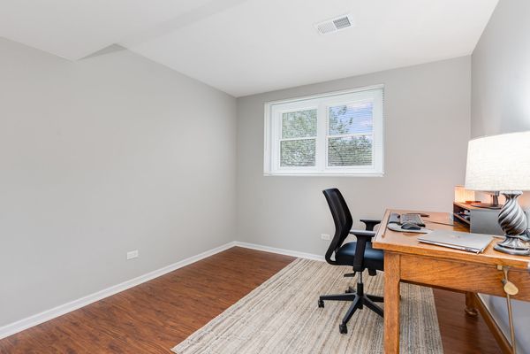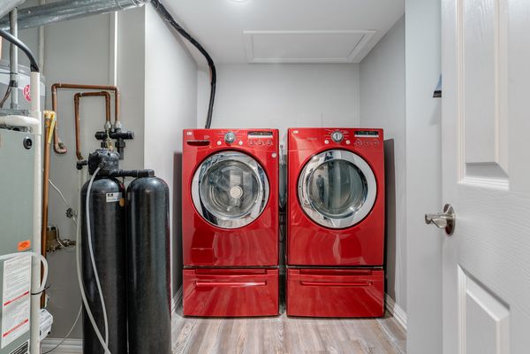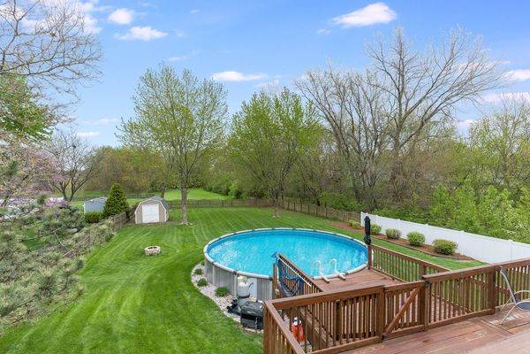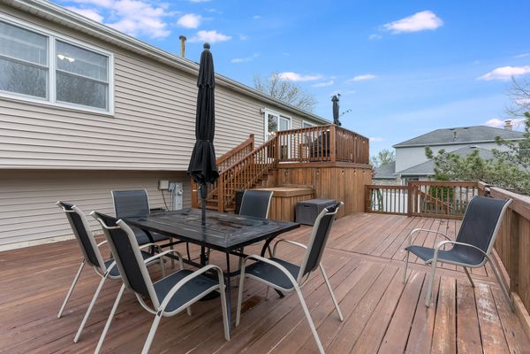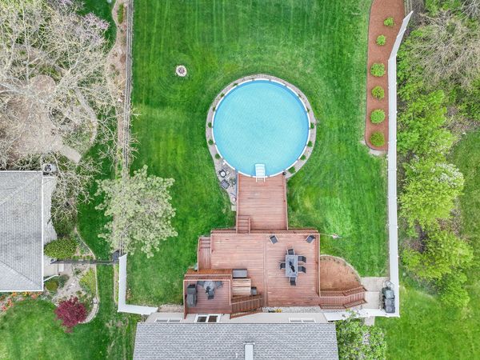20075 S Mallory Drive
Frankfort, IL
60423
About this home
Step into your private retreat in Frankfort, IL! This meticulously maintained raised ranch is nestled on over 1 acre of lush, green landscape, surrounded by mature trees, a park, and a tranquil walking path. As you enter the home you are greeted by a spacious living area with vaulted ceilings creating a bright, open space throughout. The Master bedroom is freshly painted with two large closets, and a large window with a yard view. Two additional bedrooms plus large bathroom with a beautiful skylight also share the main level of the home. A renovated kitchen features soft-close custom cabinetry, stainless steel appliances, a breakfast bar for casual dining, extra storage for all your needs, plus granite countertops that provide both elegance and practicality. This open layout flows from the kitchen onto the grand deck, creating a seamless transition between indoor and outdoor living spaces. Moving to the lower level, you'll find a cozy family room with a brick fireplace, a fourth bedroom or office, full bathroom, and a laundry room including many recent updates. The extended space located in the two car garage is an added bonus for work or storage space. As you step outside, you'll be greeted by a heated pool with a tiered deck, offering a serene and inviting space to relax and entertain. The expansive yard is framed by fencing for privacy, and a shed adds functionality to the outdoor space. The rear of the lot extends past the gate which is nestled up to trees and a charming creek, providing the perfect backdrop for outdoor activities or relaxation in nature. Conveniently located, this home offers easy access to shopping centers, restaurants, great schools, and is just minutes away from the highway, making commuting a breeze. With its ideal location this home offers the perfect blend of tranquility, convenience, and accessibility. Don't miss out on the opportunity to make this stunning property your place to call home! Additional updates to the home: (2023) Hot water heater, water softener rebuilt, (2021)Pella windows on lower level, (2018) vinyl fence, Deck, pool heater.
