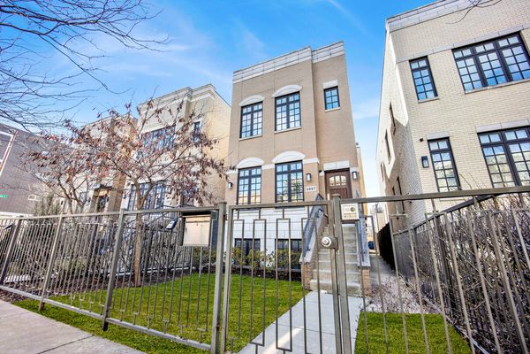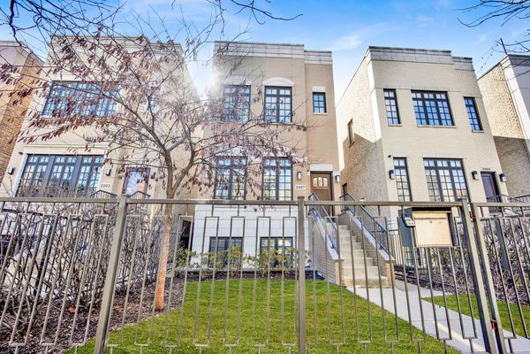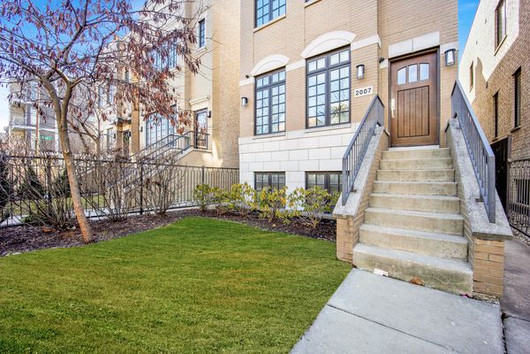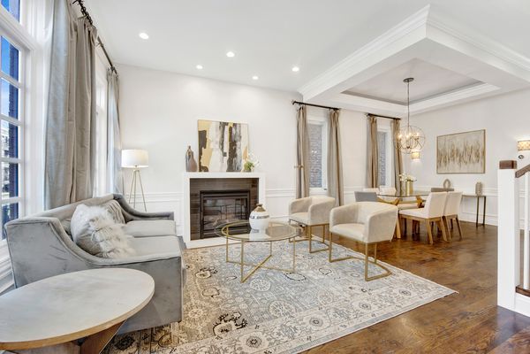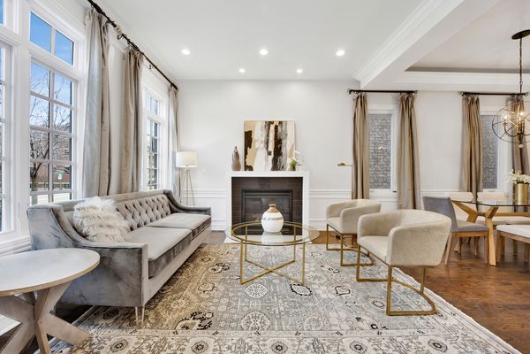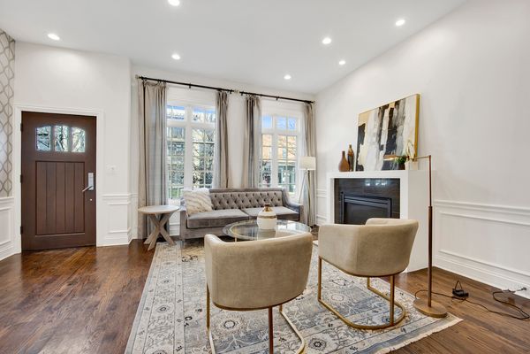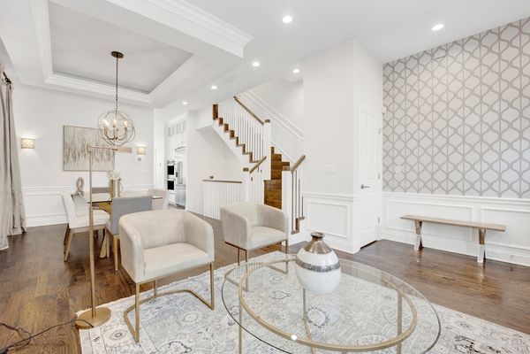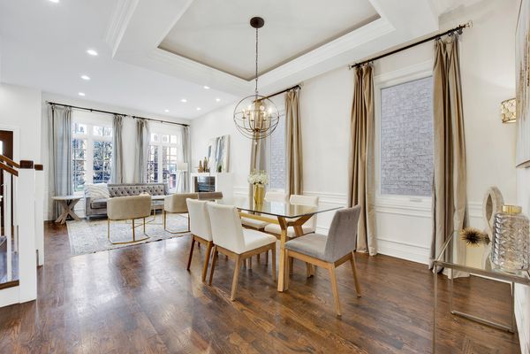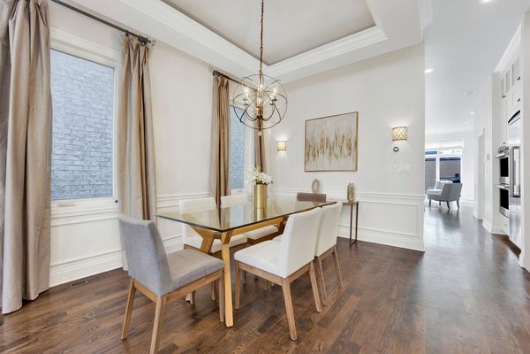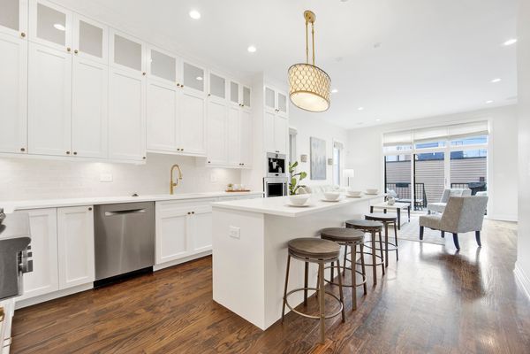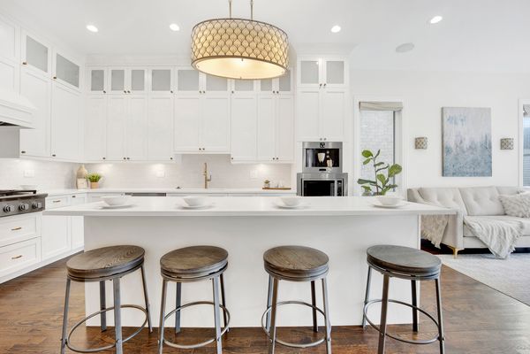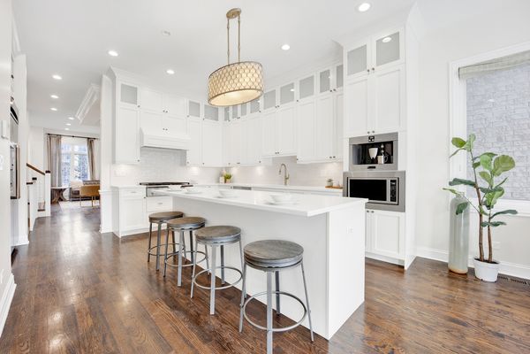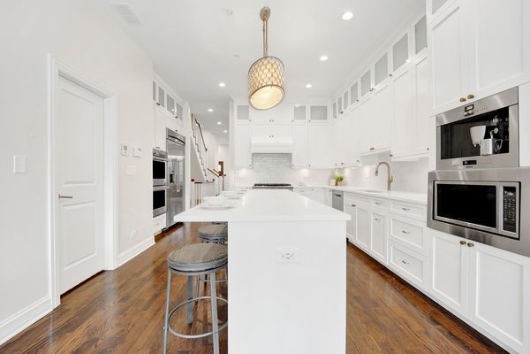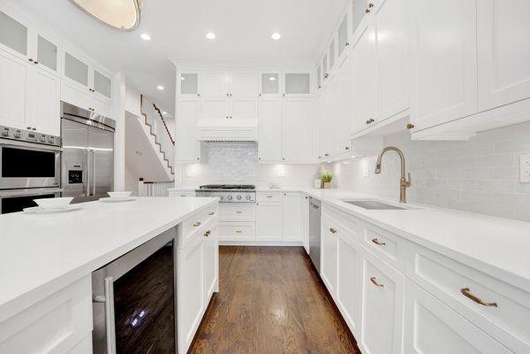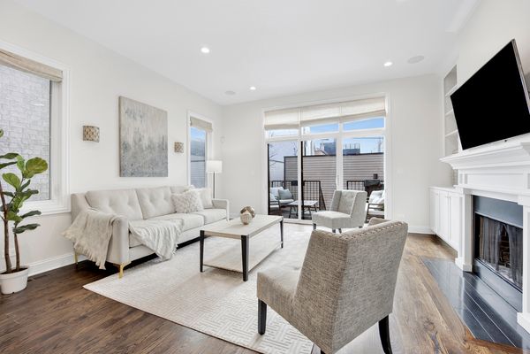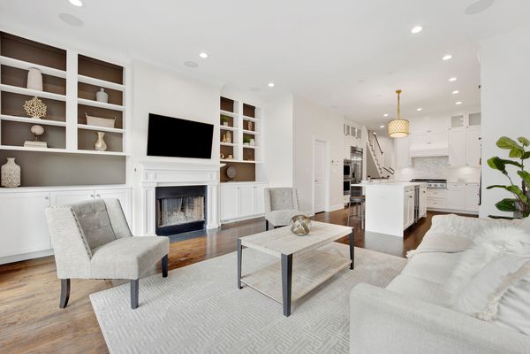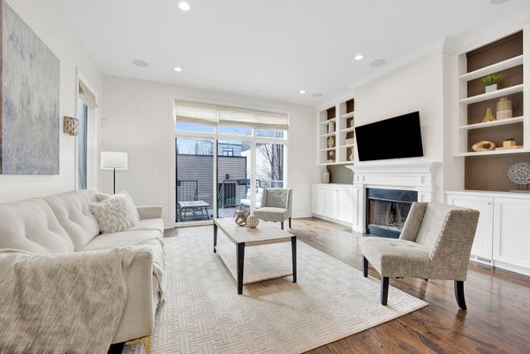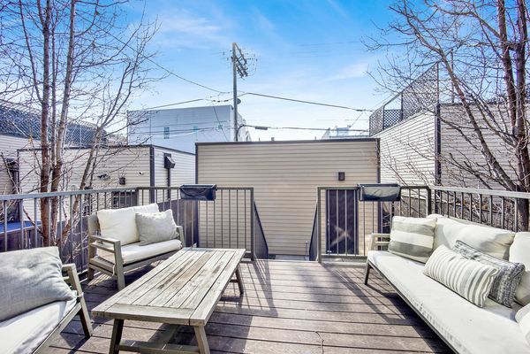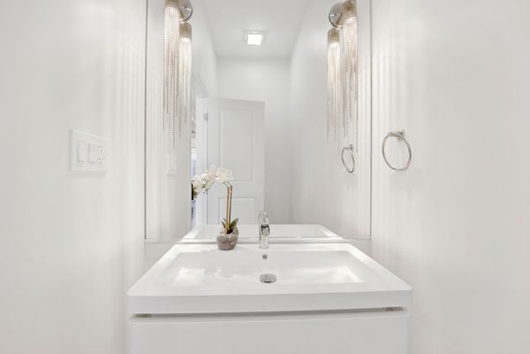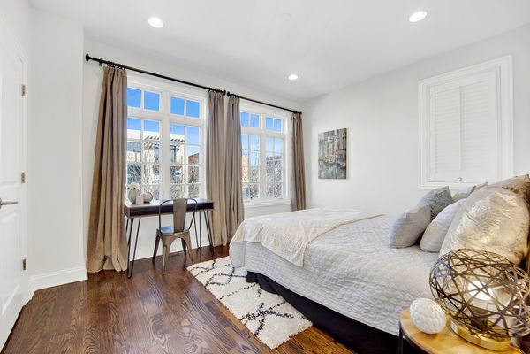2007 W Erie Street
Chicago, IL
60612
About this home
**Multiple offers received. Highest and best due Sunday 3/3 at 5pm** Welcome to 2007 W Erie, your newly renovated 4 bedroom haven in the heart of West Town! This 2012 gem seamlessly combines modern luxury with timeless elegance. Enter the combined living and dining room to find a cozy fireplace, exquisite wainscotting, and tray-ceiling highlighting the dining area. The gleaming hardwood floors and recessed lighting extend through to the chef's kitchen. This dream kitchen boasts quartz countertops, large island with a breakfast bar, stainless steel appliances, and a built-in espresso machine. 2024 updates to the cabinets, hardware, sink, faucet, countertops, and backsplash! The kitchen seamlessly opens to a family room with a second wood-burning fireplace with gas starter (the only woodburning stove added by the developer!) and built-ins, creating a perfect space for relaxation and gatherings. The primary suite is a retreat in itself, offering floor-to-ceiling windows, built-in storage with a desk nook, and spacious walk-in closet. The luxurious primary bathroom features a soaking tub, separate shower, and dual vanities. Two additional sunny and spacious bedrooms and another full bathroom round out this level. All upstairs bedrooms are thoughtfully designed for your storage needs with customized closets. The finished English basement boasts incredible natural light! Take advantage of this versatile space featuring another family room, a bar, a bonus bedroom, and another full bathroom. Outdoor living is a delight with a huge rooftop deck, a back patio with yard space, and a detached 2-car garage. Nestled between the vibrant dining, shopping, and entertainment scenes of Wicker Park and West Loop, this home is the epitome of urban luxury living. Don't miss the opportunity to make this exquisite residence your own!
