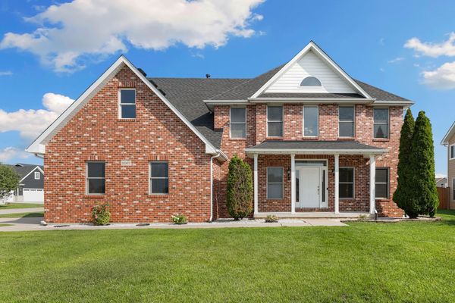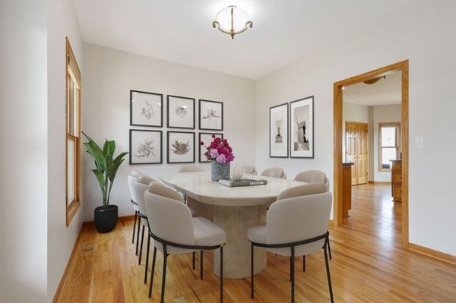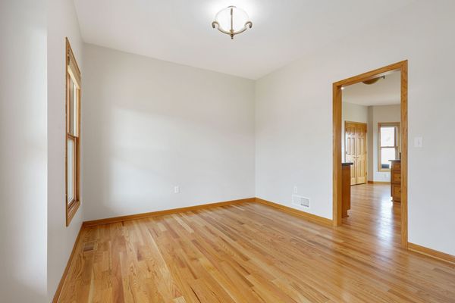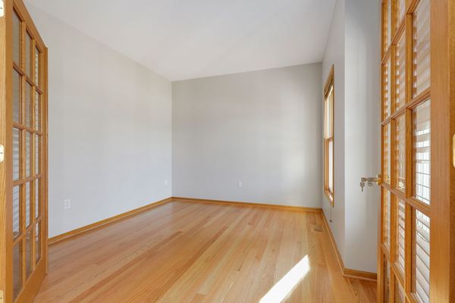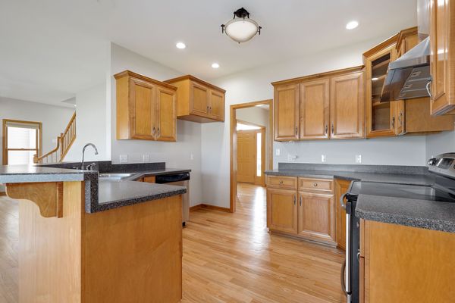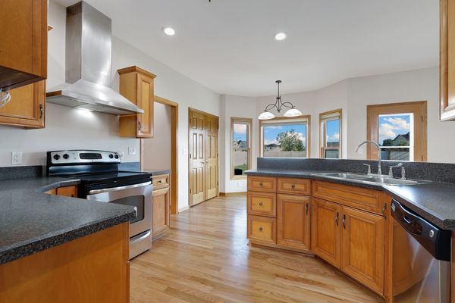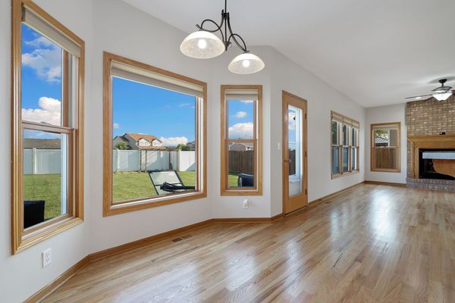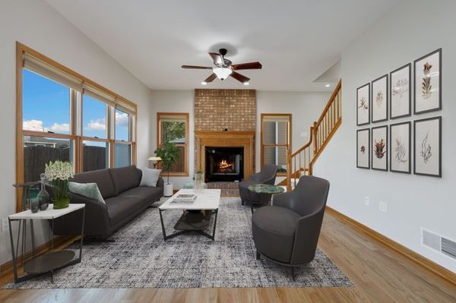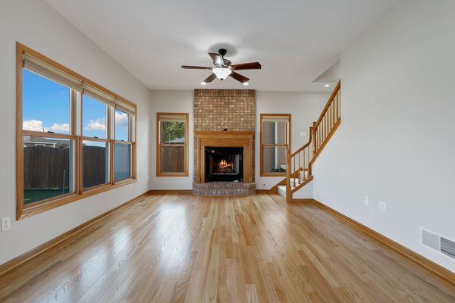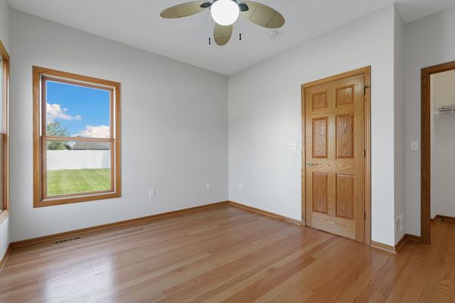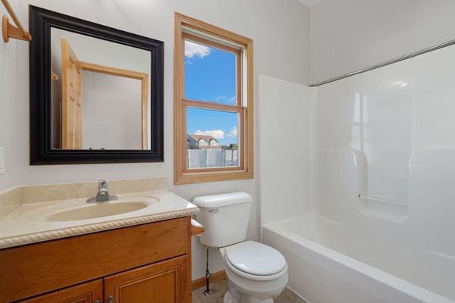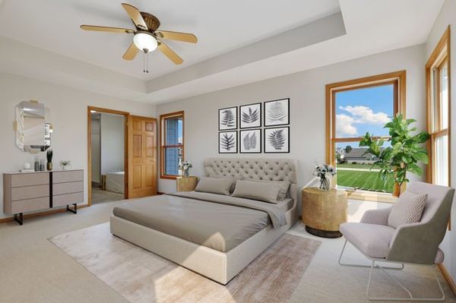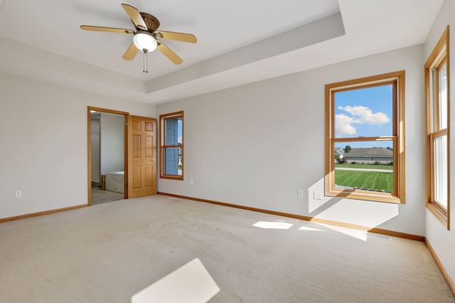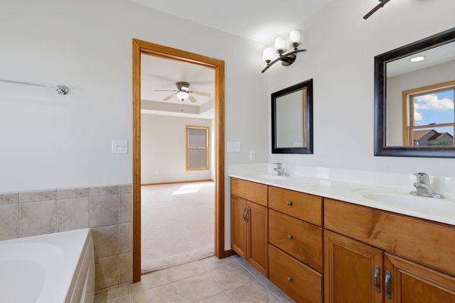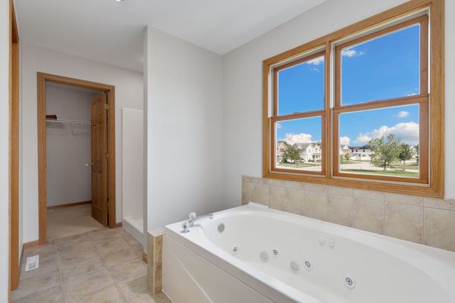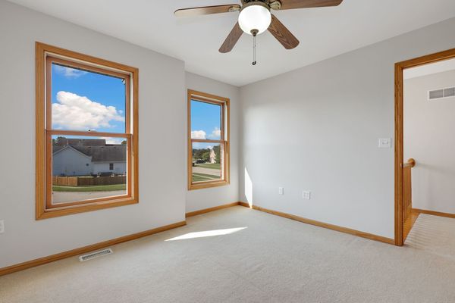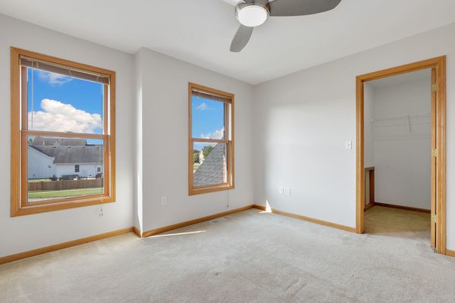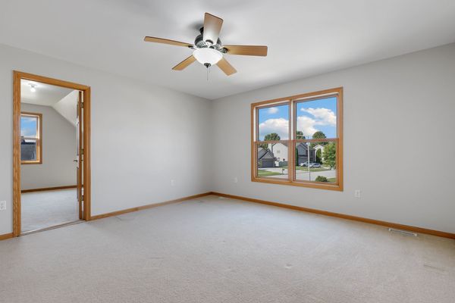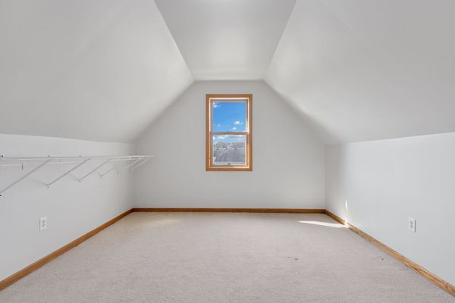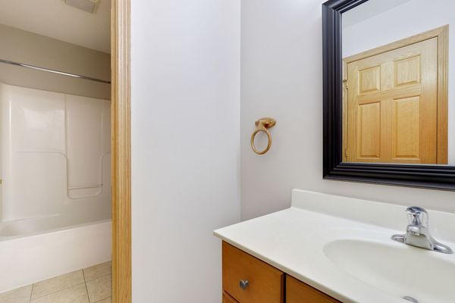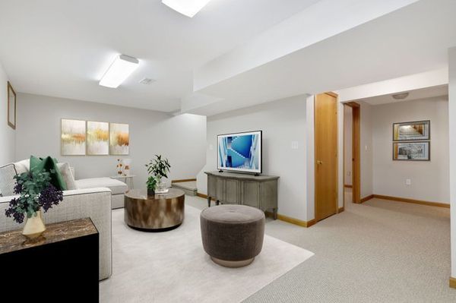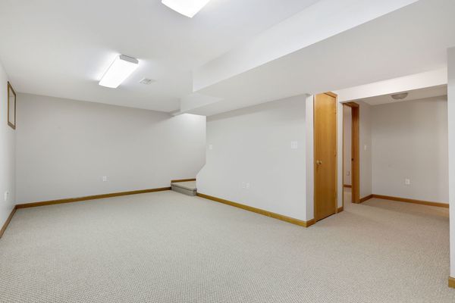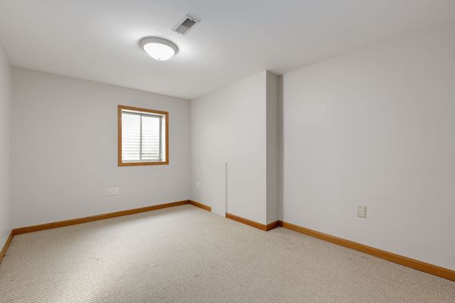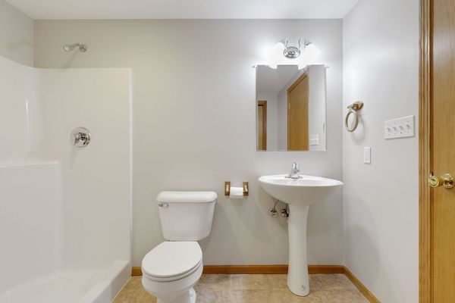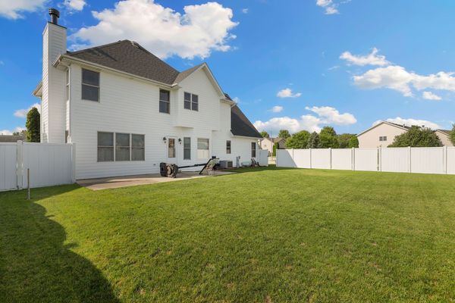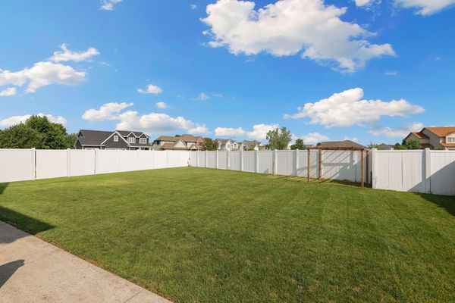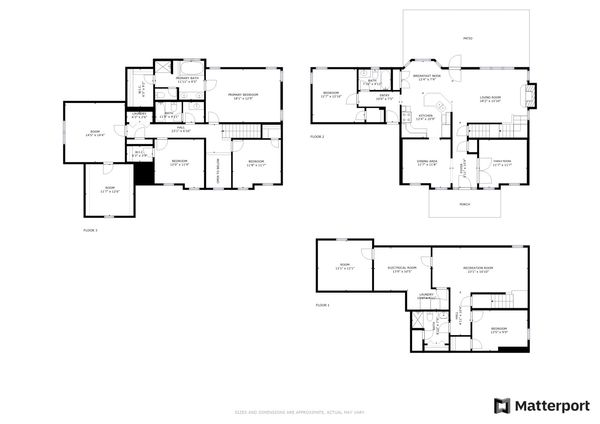2007 Oak Forest Drive
Morris, IL
60450
About this home
Experience the epitome of comfort and luxury in this charming cul-de-sac residence situated in the heart of Morris. Step into the thoughtfully designed layout with wall to wall hardwood flooring, which effortlessly blends formal living and dining spaces - an ideal setting for creating cherished moments with your loved ones. Indulge your culinary passions in the chef's kitchen, adorned with custom cabinetry, stainless steel appliances, convenient breakfast bar, charming table nook, and direct access to the inviting back patio. A seamless extension of this culinary haven is the family room, adorned with a striking floor-to-ceiling stone fireplace, creating a captivating focal point that exudes both warmth and sophistication. A convenient guest room and a full bath are thoughtfully located on the main level. Ascend the staircase to the primary suite, with coffered ceilings that evoke a sense of grandeur. The en-suite bathroom is a sanctuary of relaxation, featuring a generous jetted tub, dual sinks, and a spacious walk-in closet - all meticulously designed to cater to your every need. The upper level continues to impress with three additional generously-sized bedrooms, one of which offers a bonus room. Laundry becomes a breeze with conveniently placed washer and dryer hookups on this level, ensuring that functionality seamlessly complements luxury. But the allure doesn't stop there - additional living space and storage awaits in the finished basement, where a welcoming rec room, an extra bedroom, full bath, and a well-appointed laundry room combine to offer practicality without compromise. Recent upgrades include a new roof in 2023, furnace in 2021, AC condenser in 2021, and water heater in 2021. Step outside to the tranquil patio, where you can unwind overlooking the fully fenced private yard - a serene haven for relaxation and play. The surrounding amenities include nearby golf courses to the natural beauty of Gebhard Woods State Park. Convenience is a given with proximity to shopping, dining, reputable schools, parks, and more. A preferred lender offers a reduced interest rate for this listing. Schedule your viewing today and seize the opportunity to make this extraordinary residence your own!
