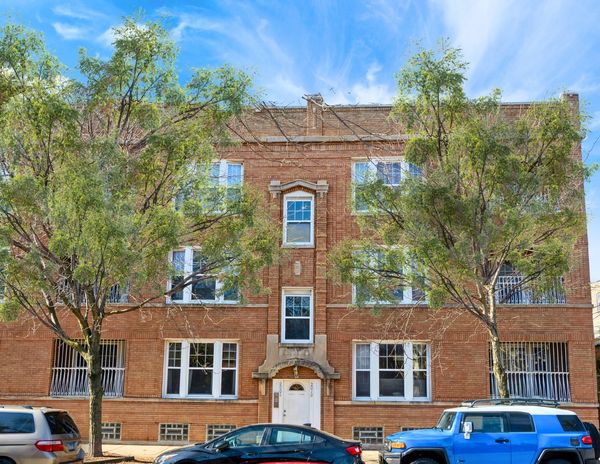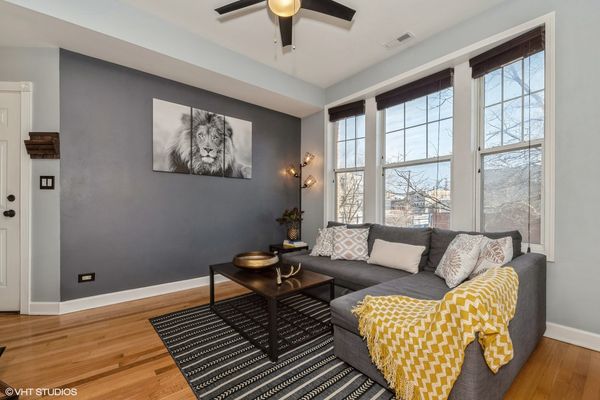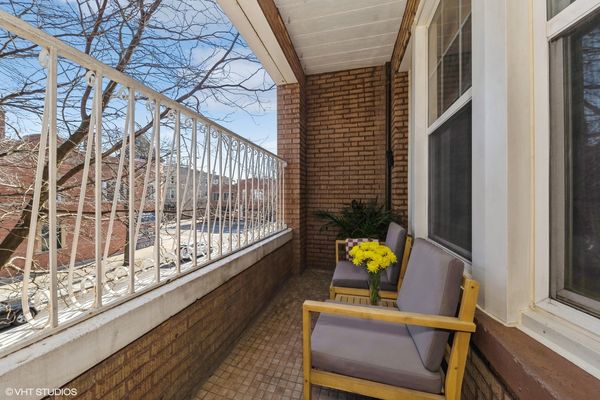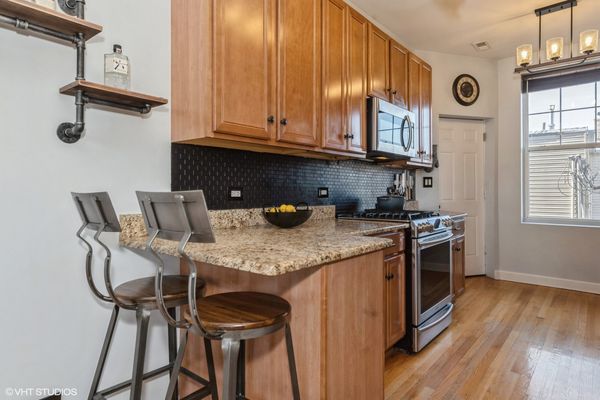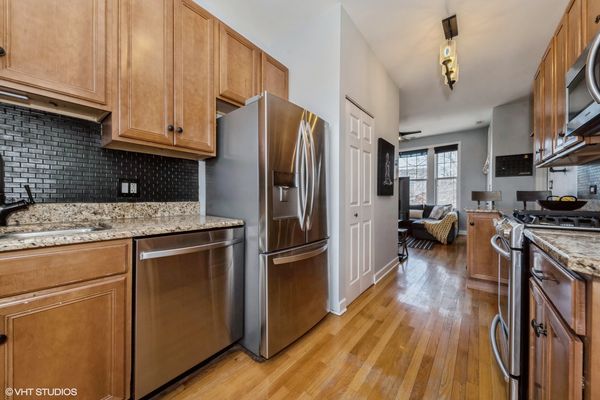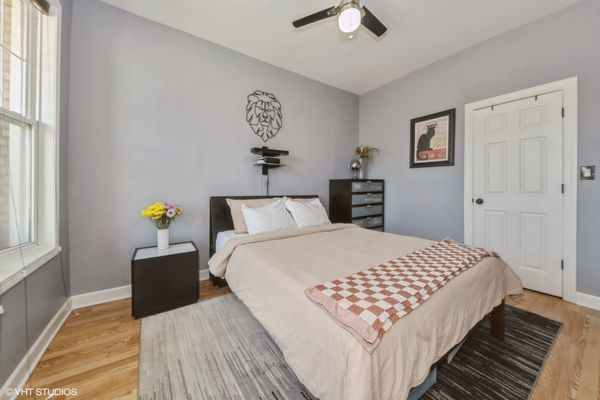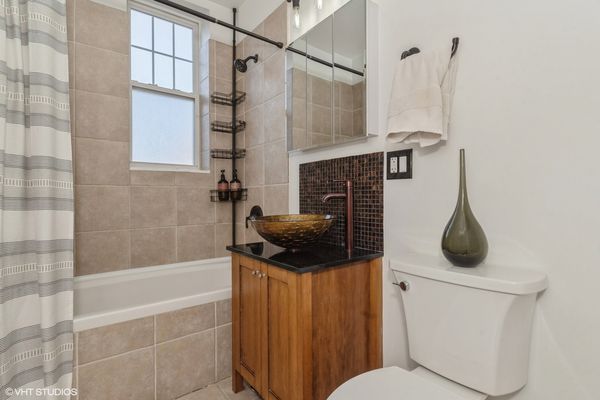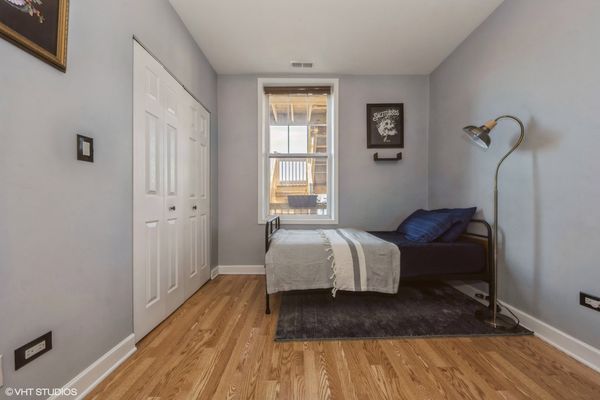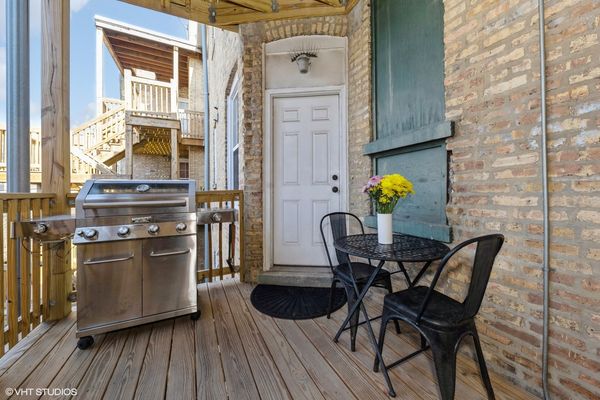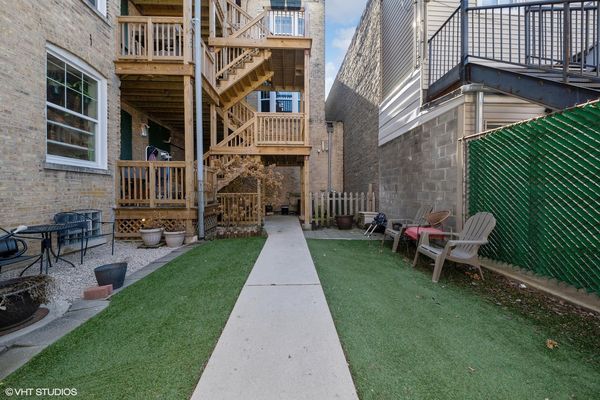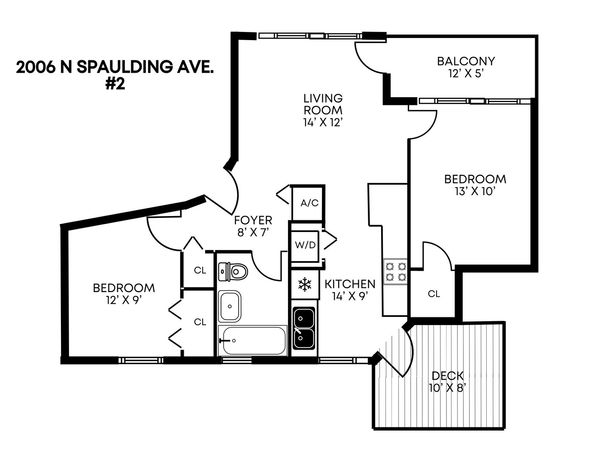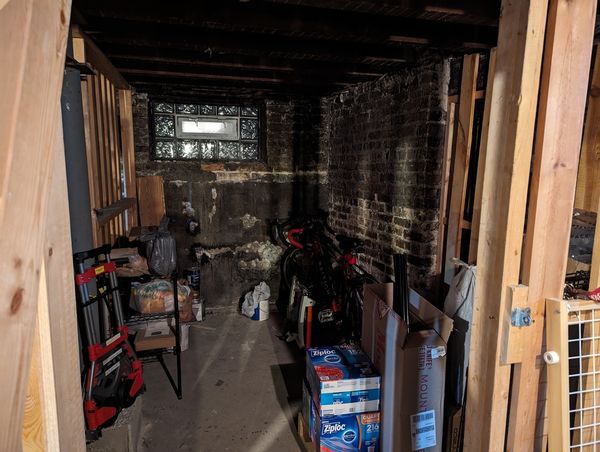2006 N Spaulding Avenue Unit 2
Chicago, IL
60647
About this home
Welcome to the heart of LOGAN SQUARE, one of Chicago's most desirable neighborhoods, where comfort and convenience meet in this charming 2-bedroom home. Boasting an open floor plan, hardwood floors, and flooded with natural light, this home offers a true urban retreat. The chef's kitchen comes complete with NEWER STAINLESS steel appliance, custom backsplash, AMPLE counter space, and STORAGE. The spacious bedrooms can accommodate Queen-sized beds and have LARGE closets. The bathroom offers a SOAKING tub with JETS! With THREE outdoor spaces, you have the option of sipping your morning coffee on the front BALCONY, evening wine on the back DECK, and entertaining in the common YARD. Centrally located to parks, the renowned 606, and LOGAN Blvd, outdoor enthusiasts and city dwellers alike will find their perfect blend of nature and urban living. With easy access to the highway and public transportation, commuting throughout the city becomes effortless, putting Chicago's finest attractions within reach. CENTRAL A/C (RHEEM 2022). In-unit LAUNDRY. Pet friendly. ~7x10 STORAGE closet included. NEW deck, 2021. Healthy & stable association with LOW monthly assessments. This home is turn-key and move-in ready! Welcome home!
