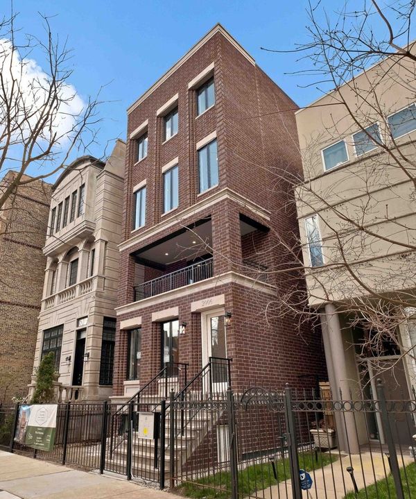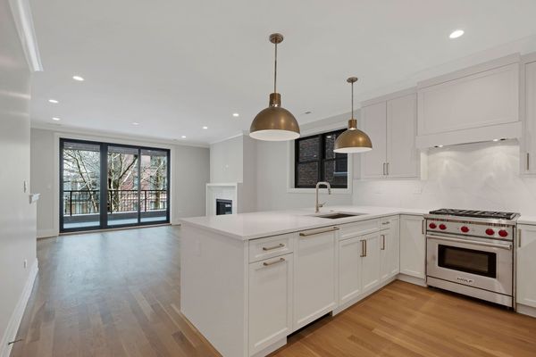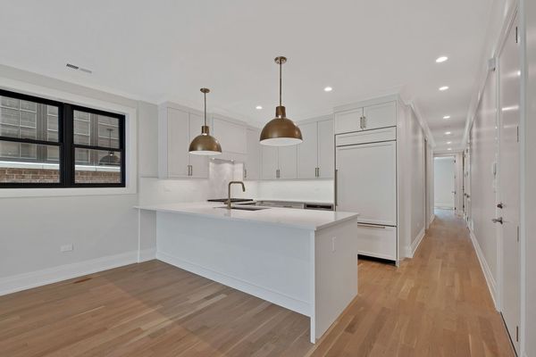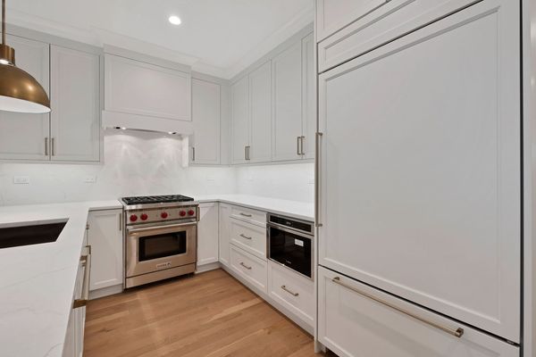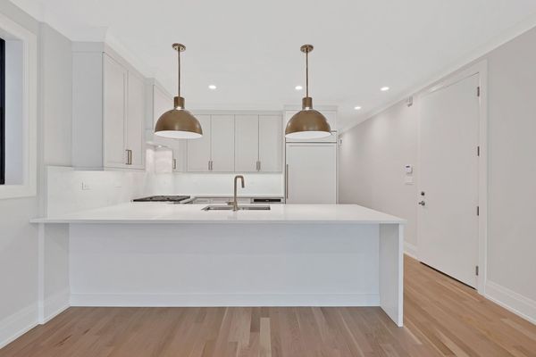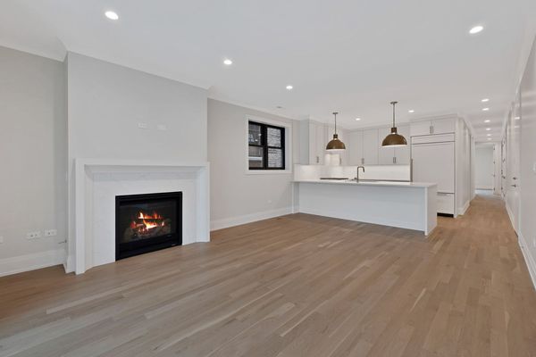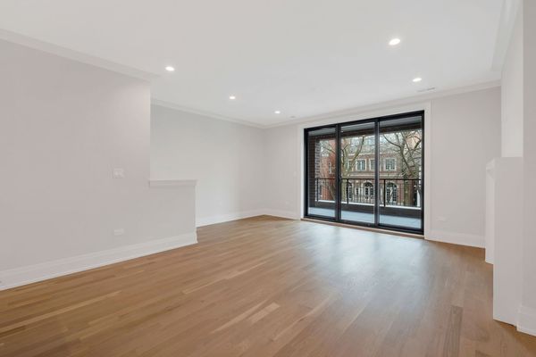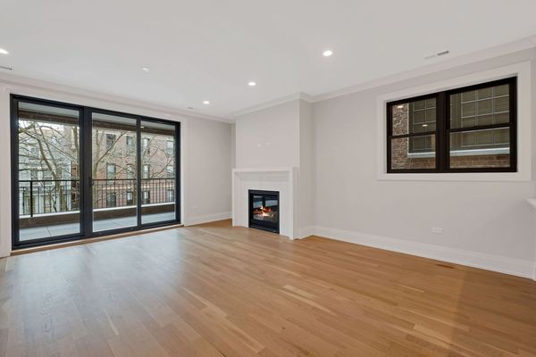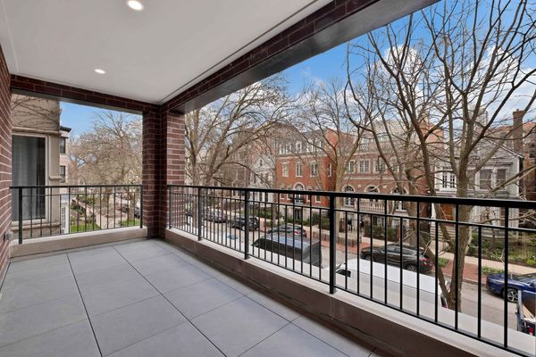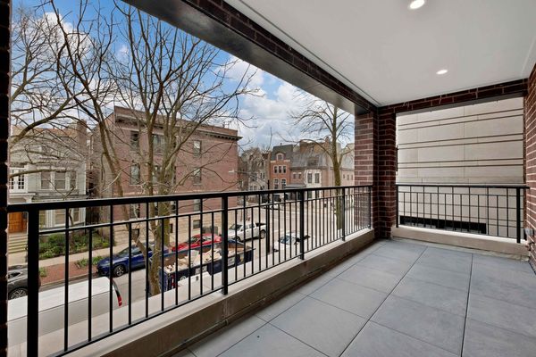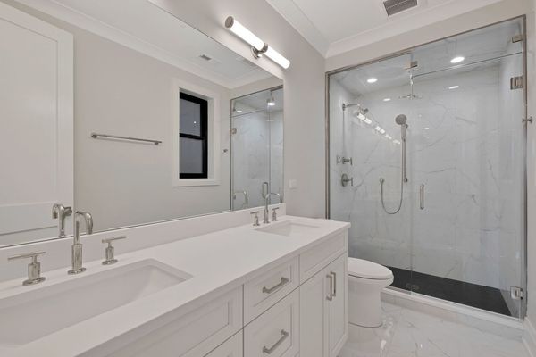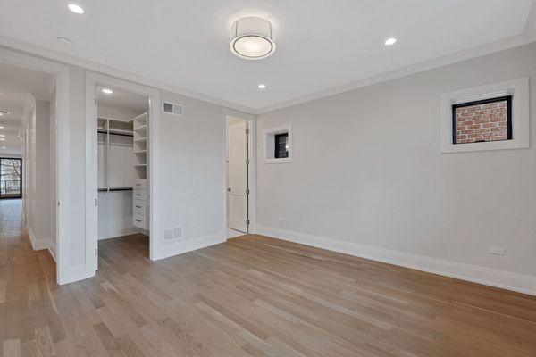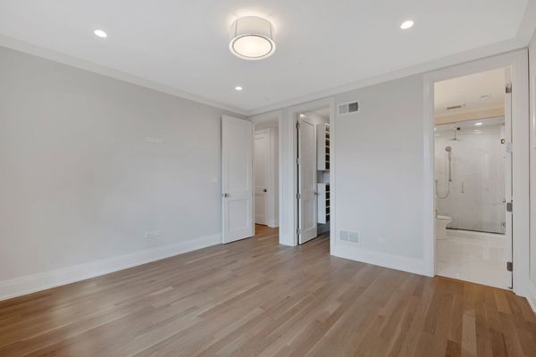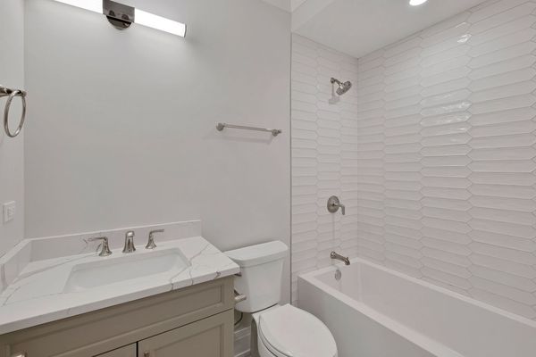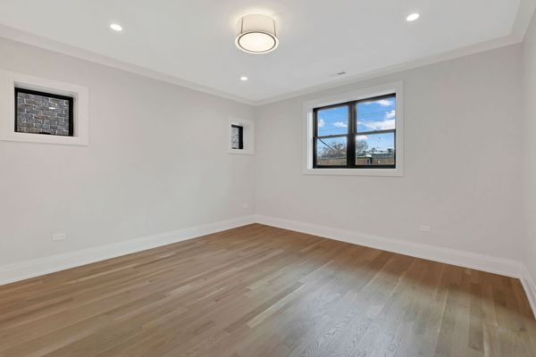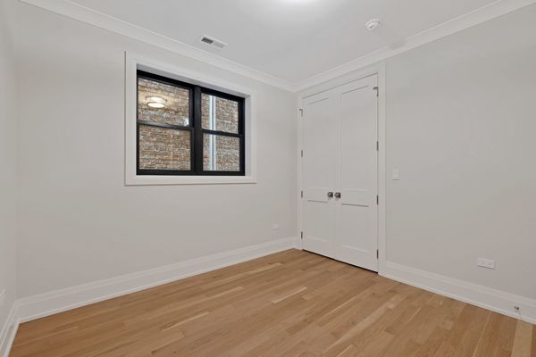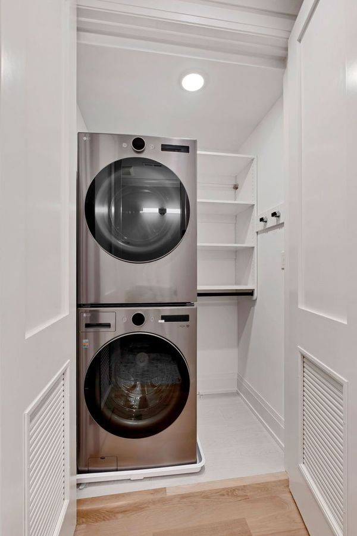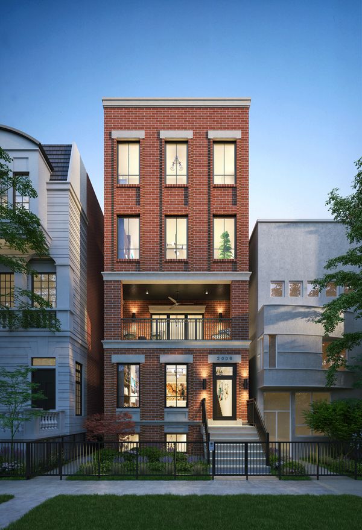2006 N Mohawk Street Unit 2
Chicago, IL
60614
About this home
Welcome to 2006 N. Mohawk! This luxury NEW CONSTRUCTION all masonry 3-unit building is located in the leafy heart of Lincoln Park. Built with luxury transitional finishes, private outdoor space & garage parking. This oversized 2 bed 2 bath simplex home features a spacious thoughtful layout. The open living space includes a fireplace with built-ins and ample space for a dining area. There is a large fully paved front terrace off the living room via sliding glass paneled doors - with a gas line, speaker wiring & recessed lighting. The luxury chef's kitchen impresses with 2-tone custom cabinetry, Sub-Zero, Wolf & Bosch integrated appliance package, quartz counter tops & large island. The two well-proportioned bedrooms & two bathrooms finish out the home -Luxurious primary suite featuring beautiful tilework, double vanity, quartz counter tops, Kohler fixtures, custom mirrors, heated flooring & steam shower with rain head & handheld system. Other finishes include: on trend plumbing & hardware, 9'+ ceiling height, 8' doors, custom trim & moldings, professionally built out closets, white oak flooring, lightweight concrete between the units for additional soundproofing Garage parking & additional storage included. **MOVE IN REEADY**
