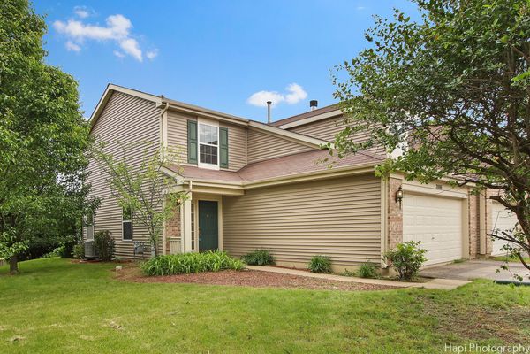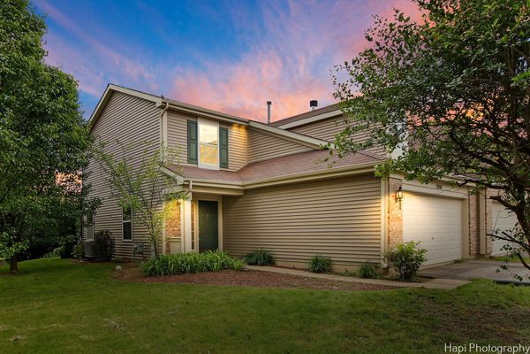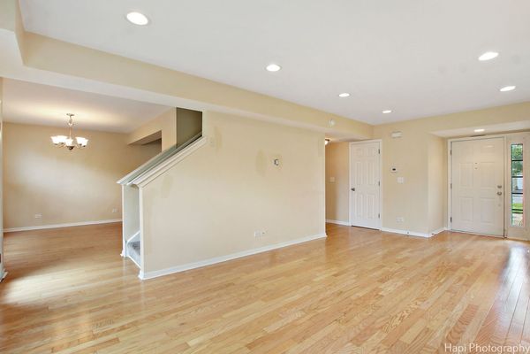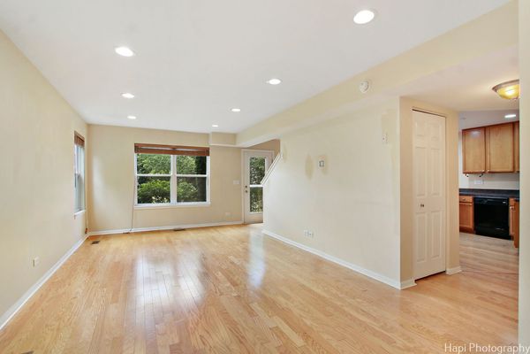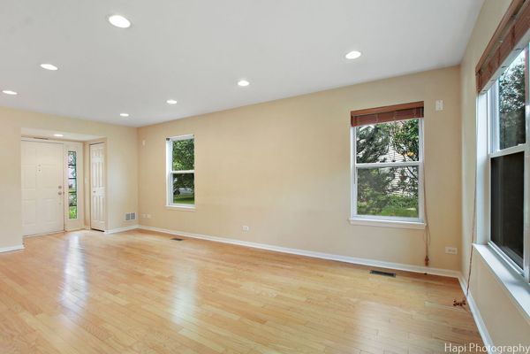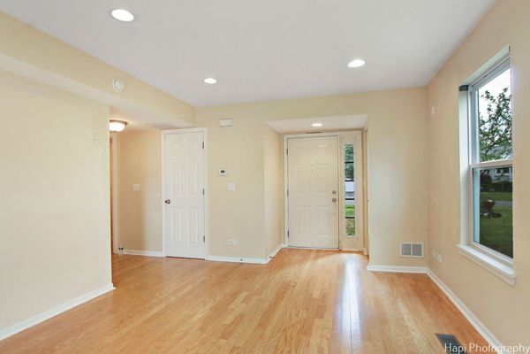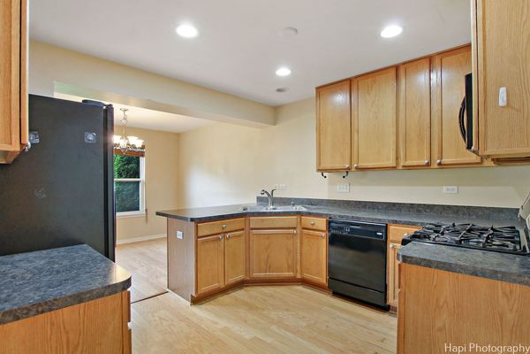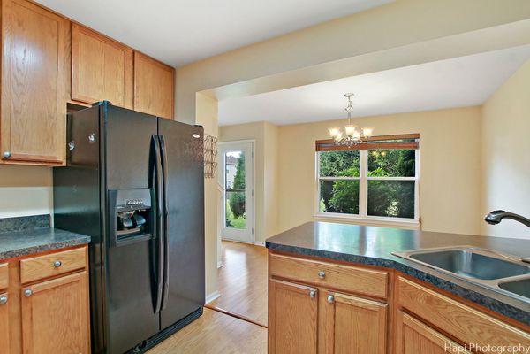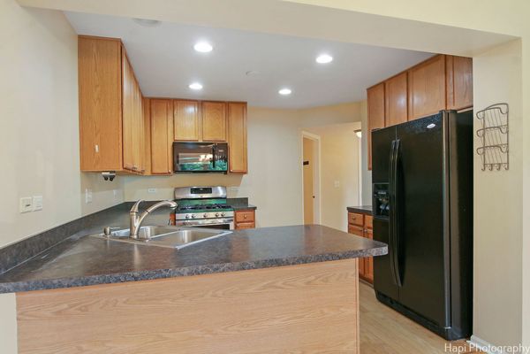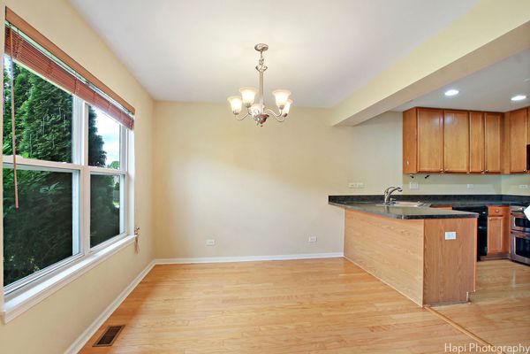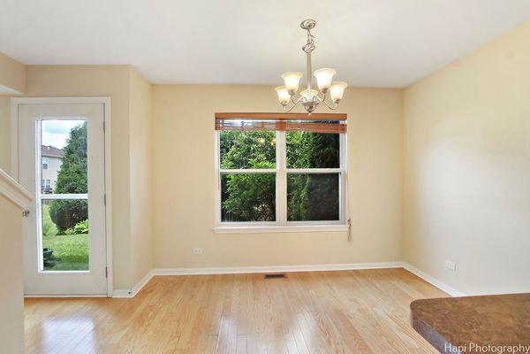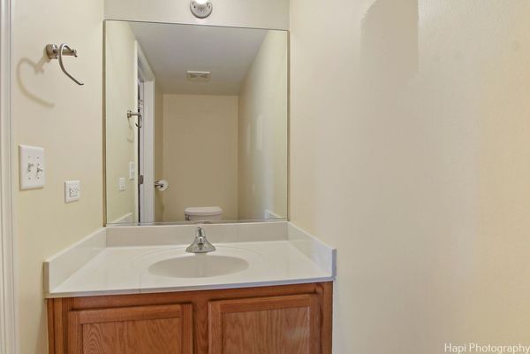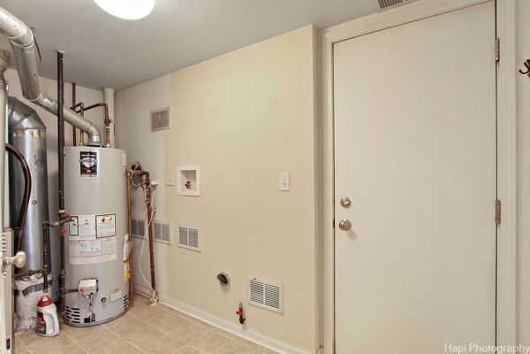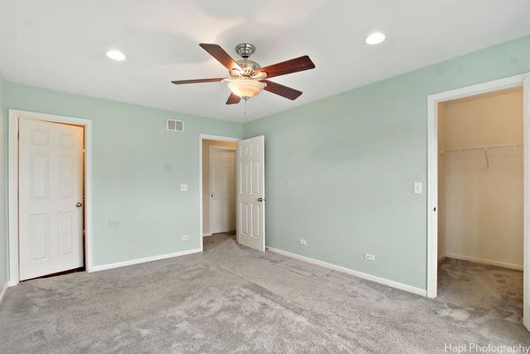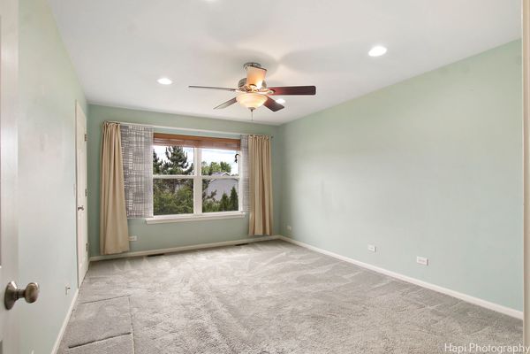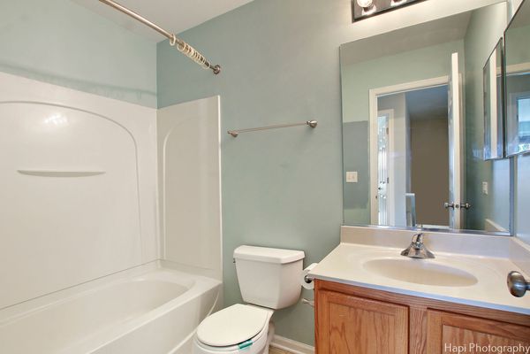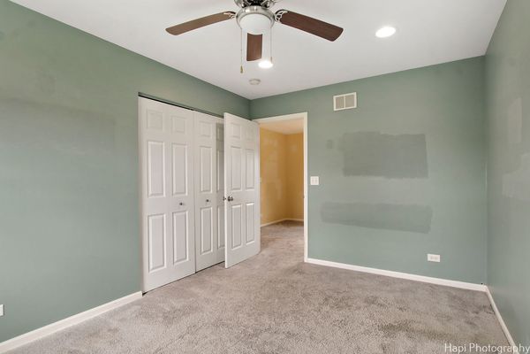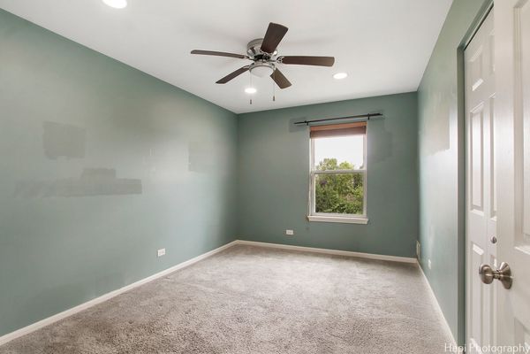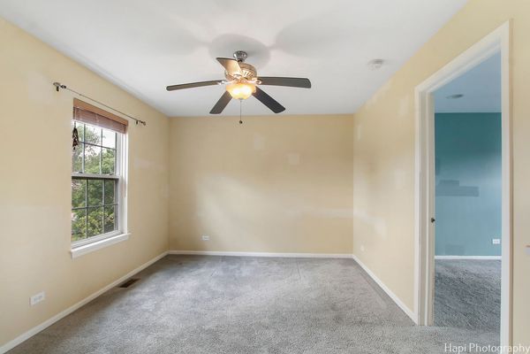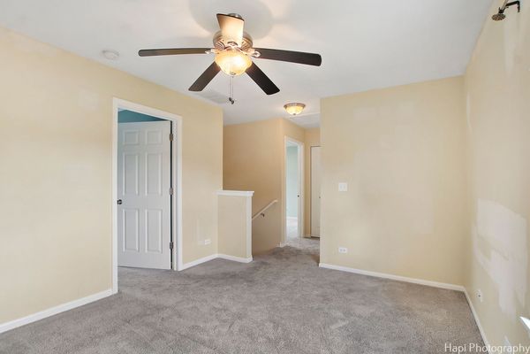2006 Diamond Head Trail
Pingree Grove, IL
60140
About this home
THIS BEAUTIFUL CAMBRIDGE LAKES END UNIT WILL NOT LAST LONG** THIS TOWN HOME BOASTS A 2 BEDS, 2.5 BATHS** LARGE MASTER BEDROOM WITH A WALK-IN CLOSET AND A FULL MASTER BATH** NICE SIZE 2ND BEDROOM WITH A NICE FULL BATH RIGHT ACROSS THE HALL WAY* THERE IS A LOFT THAT CAN BE EAISLY CONVERTED INTO A 3RD BEDROOM** LAUNDRY ROOM IS ON THE 2ND LEVEL, NO GOING UP AND DOWN STAIRS TO DO YOUR LAUNDRY** KITCHEN IS NICE AND OPEN WITH PLENTY OF STORAGE, HAS A NICE BREAKFAST BAR, GREAT FOR ENTERTAING** ALL APPLIANCES ARE STAYING** NICE AND OPEN LIVING ROOM** 2.5 CAR GARAGE ALONG WITH PLENTY OF PARKING SPACE** NICE PRIVATE BACK YARD WITH NOTHING BEHIND YOU **CEILING FANS AND RECESSED LIGHTING THROUGHOUT**THE HOA OFFERS BASEBALL FIELDS, PONDS, WALKING TRAILS, PLAYGROUNDS, HUGE CLUB HOUSE, WITH ROOMS TO RENT FOR SPECIAL OCCASIONS, BASKETBALL COURTS, POOL, GYM ETC..... THIS HOME HAS A LOT TO OFFER** IT WILL GO QUICKLY! Last deal just fell apart** We were supposed to close on 6/20 supposedly the buyer lost his job two days before closing** Their loss can be your gain! The inspection and appraisal were completed with no issues!! The second deal just fell apart three days before closing ( 7/12) 2024) appraisal was done and so was inspection. There were no issues. However, we will not be accepting any offers or pre-approvals that have not been through the under writing process! Seller has had enough of unqualified buyers. SELLING AS-IS!
