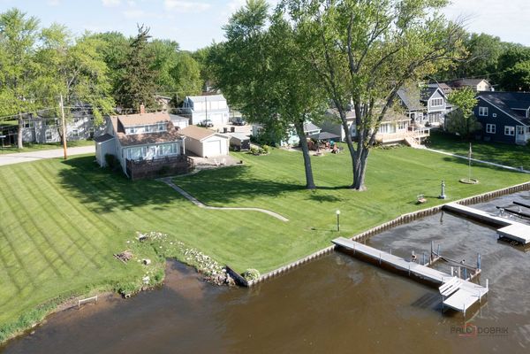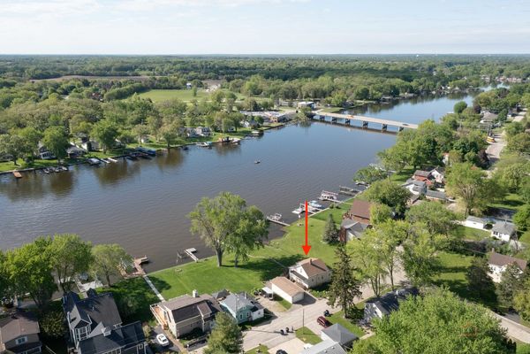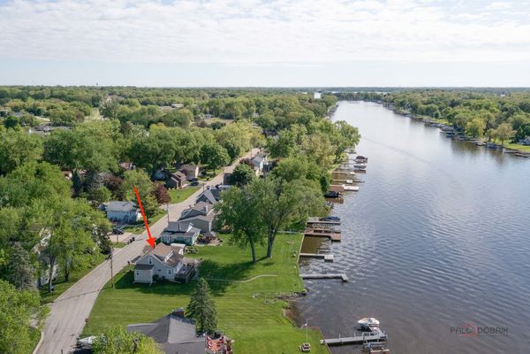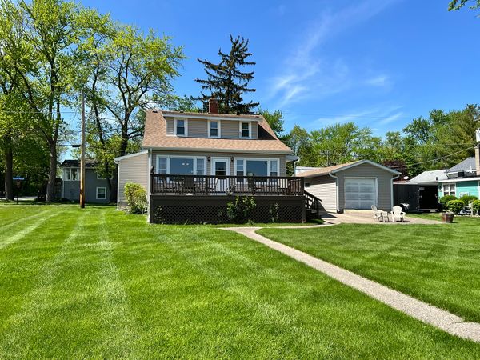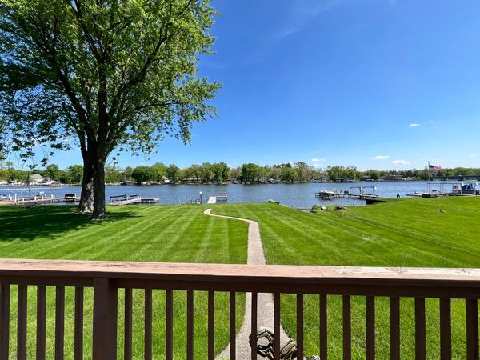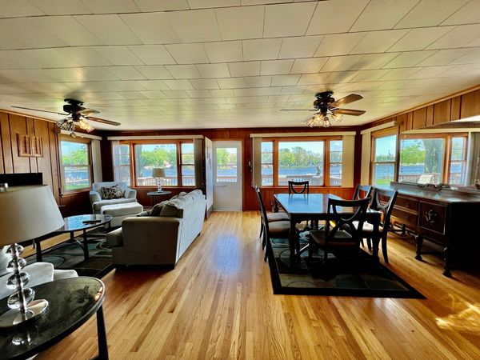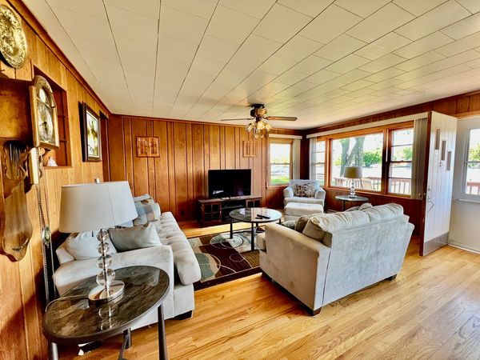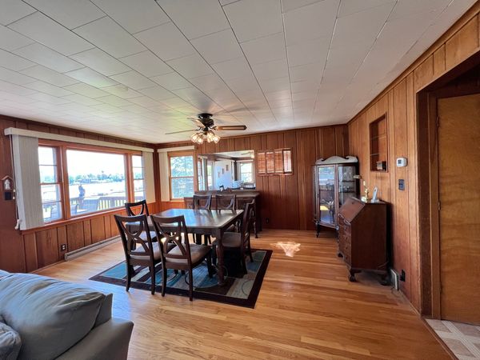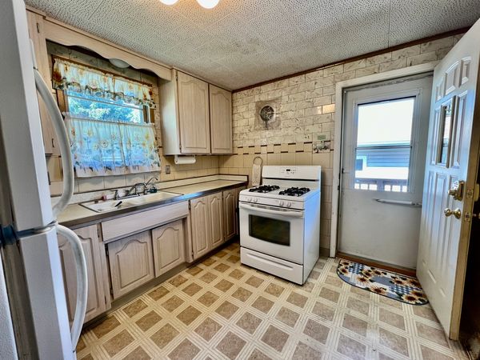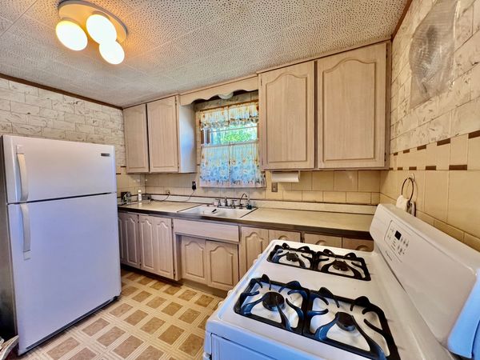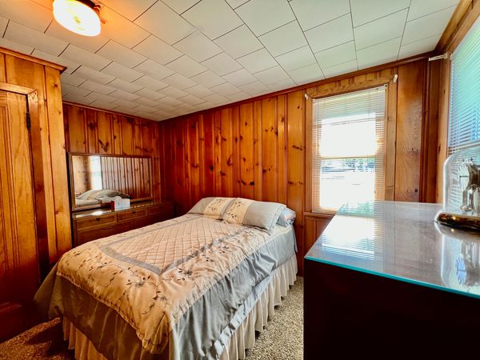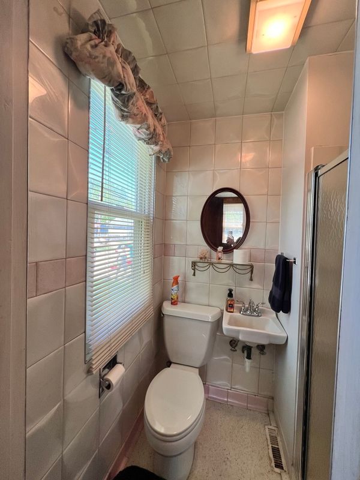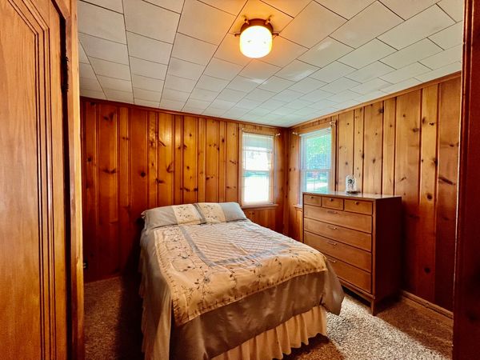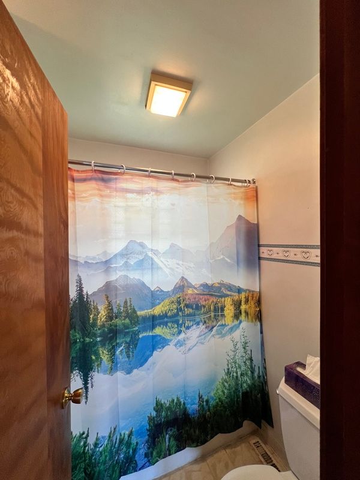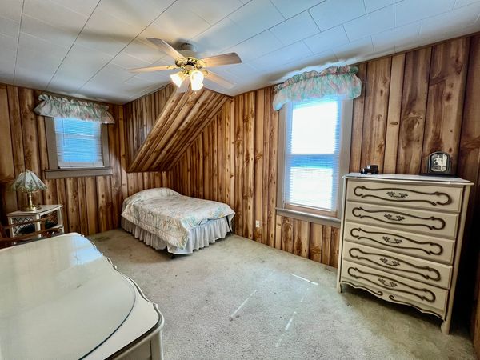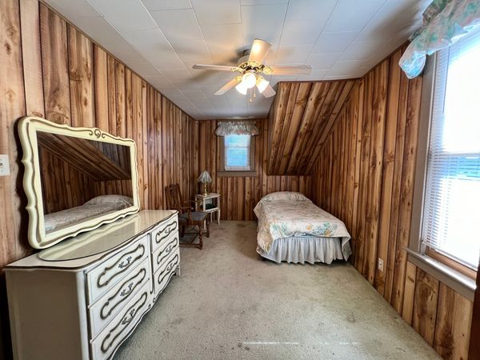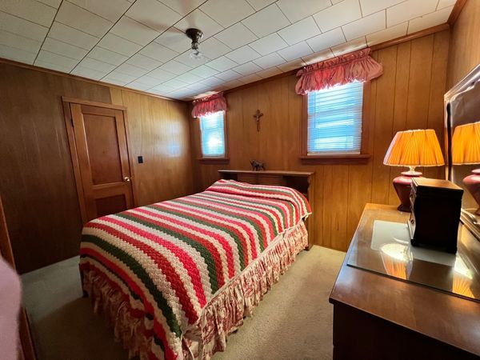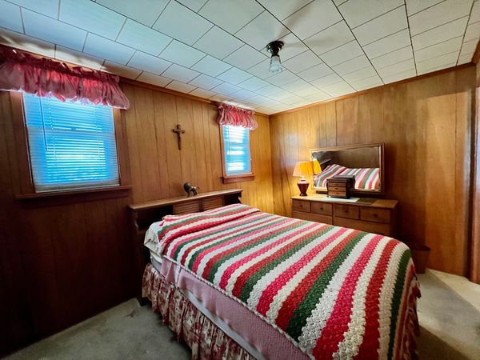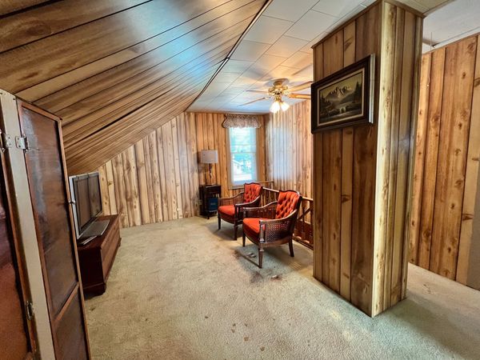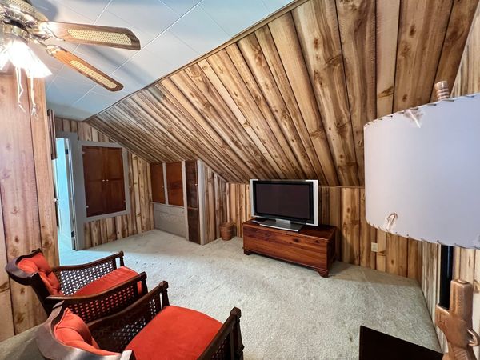2005 Sunnyside Beach Drive
Johnsburg, IL
60051
About this home
Looking for a year round or weekend getaway home on the ever popular Chain O' Lakes? Look no further! This charming cape cod style beauty is waiting for you. This well built and well maintained home offers comfort, peace and tranquility. The open living room/dining room combo offers plenty of space with a wall of windows overlooking the Fox river. Or, step out onto the spacious deck and enjoy the large lush yard, mature trees and wildlife as you watch the boats go by. The home inside is warm and cozy with wood panel walls, hardwood flooring in the living/dining rooms, a main floor bedroom w/private bath, and upstairs you have 2 additional bedrooms with water views as well as a spacious loft! The roof and siding are less than 5 years old. Don't miss the basement, perfect for a workshop, storage, etc. Plus there is a 2 car tandem garage. At the water's edge you have a sea wall. Your waterfront dream home is waiting here for you in the quaint village of Johnsburg... The pier and motorized shore station are negotiable. This home is being sold AS-IS and most furniture is included with the sale. This seller can do a quick closing so you can start your riverfront fun this Spring!
