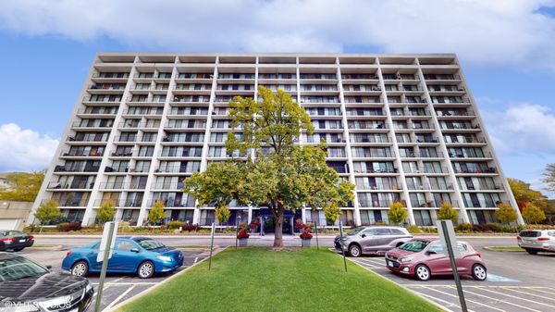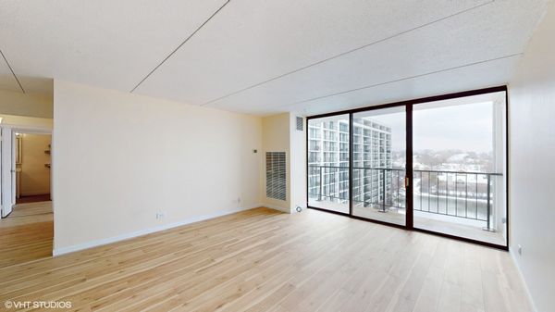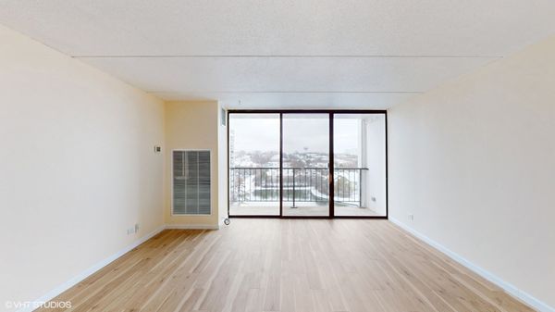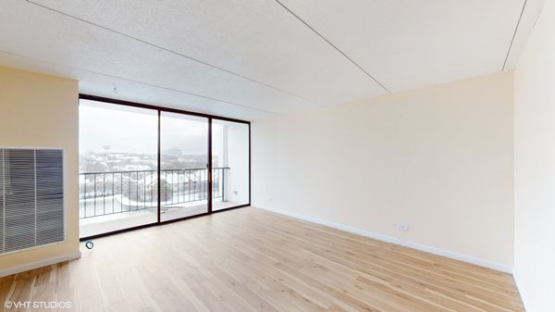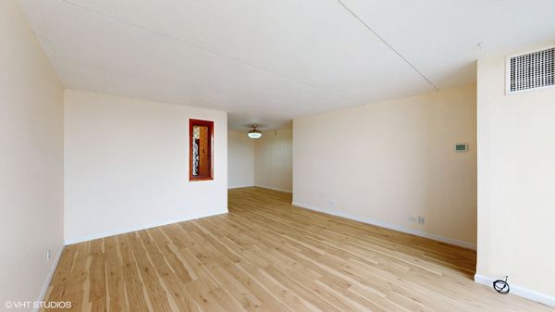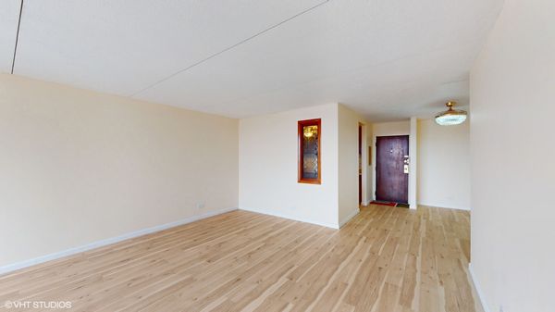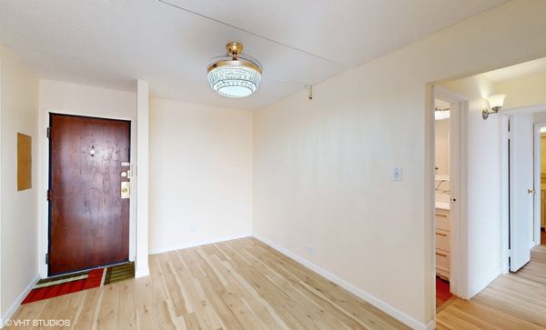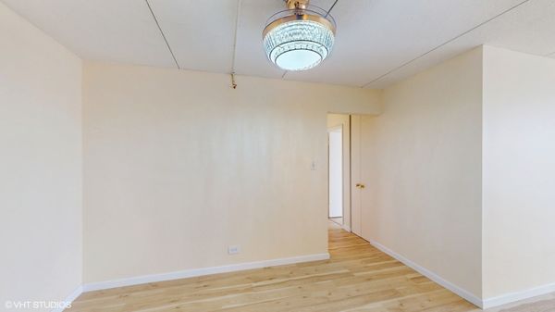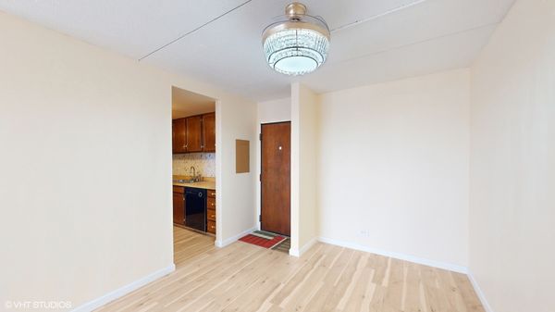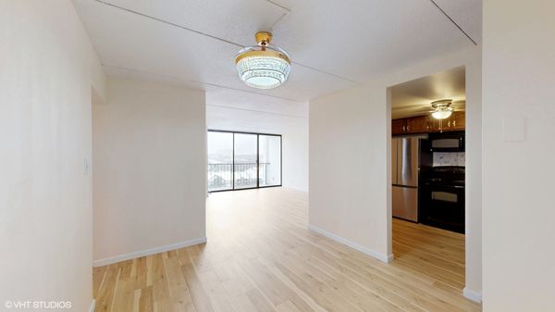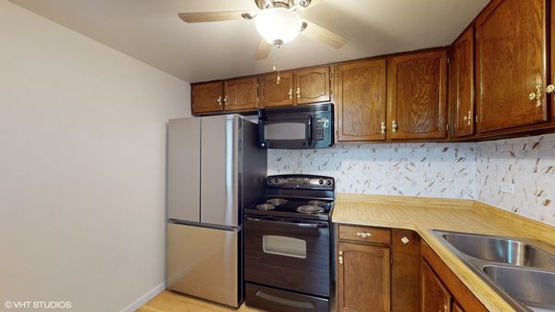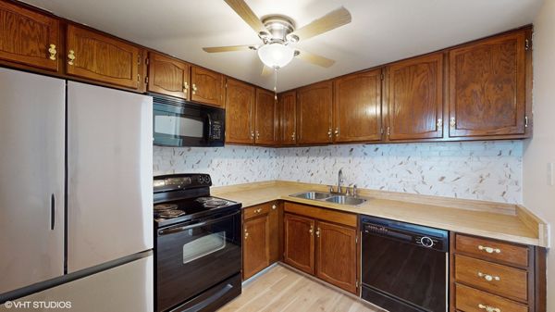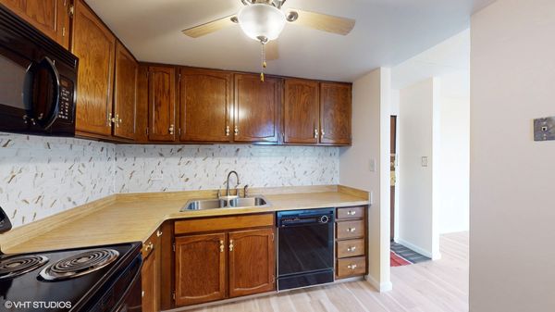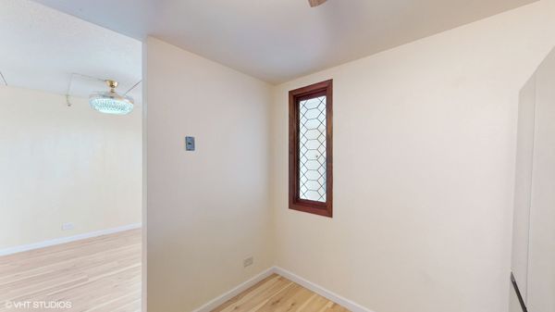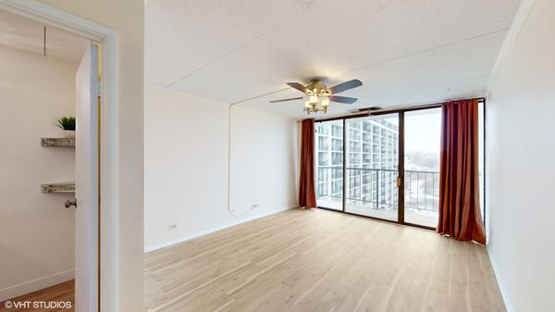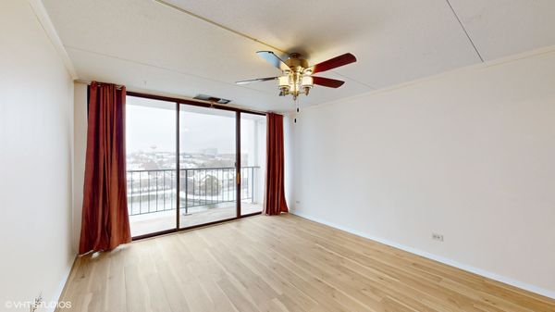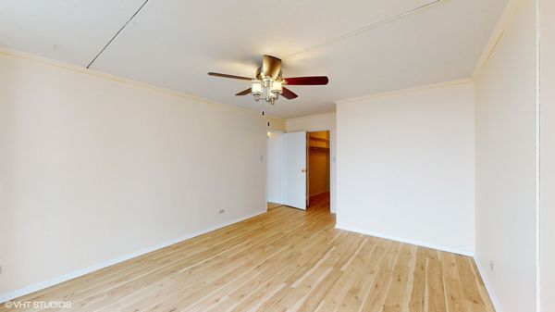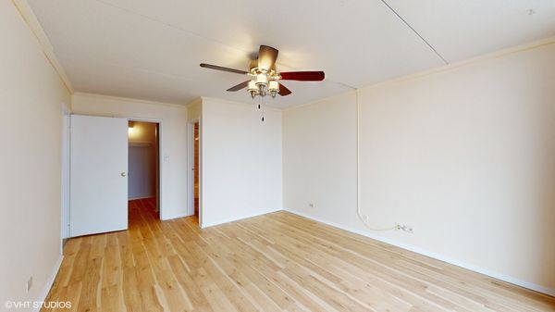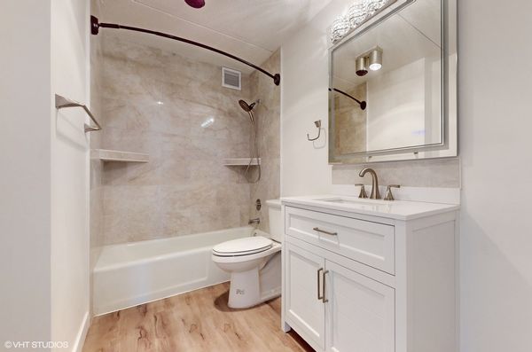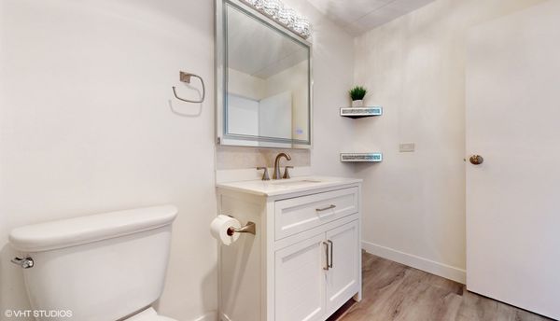2005 S Finley Road Unit 805
Lombard, IL
60148
About this home
MILLION DOLLAR VIEW! This spacious newly rennovated 2 bedroom / 2 bathroom condo features one of the most breathtaking east-facing views in the western suburbs. Inside this MOVE-IN READY home, you'll find a large living room and a separate dining room. The L-shaped kitchen features some new appliances, ample cabinet space, and plenty of countertop space. The large primary suite has its own FULLY RENOVATED private bathroom and large walk-in closet. A spacious 2nd bedroom and recently rennovated hall bathroom round out this wonderful home. This condo is being sold with a rarely available 1-car COVERED GARAGE SPACE! Located on the 8th floor of a well-maintained elevator building, the Cove Landing community is truly an oasis designed to relax with all the amenities one could ever wish for including a game room, gym, sauna, billiards room, arcade room, outdoor pool, and BBQ/picnic area. ***Updates include: 2023 - primary bathroom, hall bathroom, kitchen backsplash, refrigerator, light fixtures throughout, flooring throughout, paint on all walls, ceiling, and trim. Plumbing and electrical updates were made throughout to bring the unit up to modern building standards. 2012 - new furnace and AC.***
