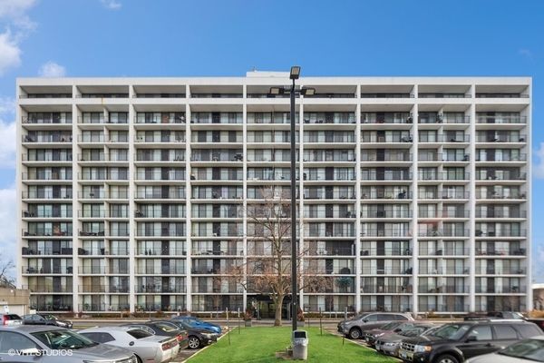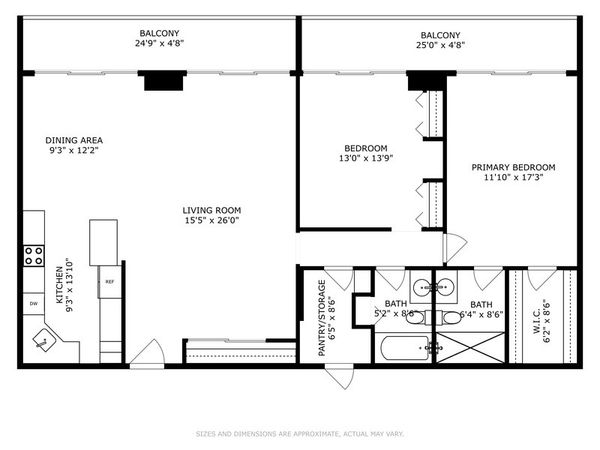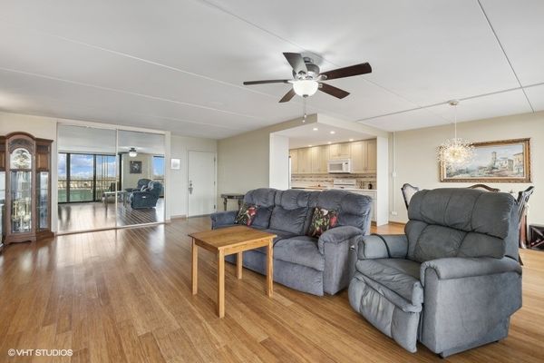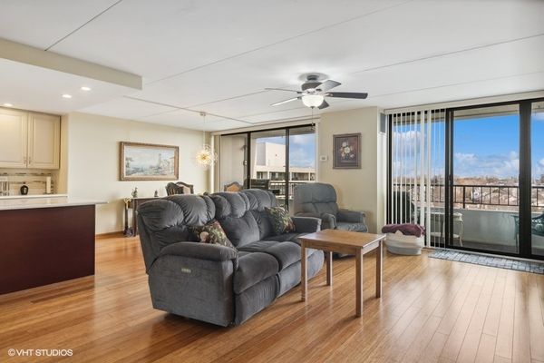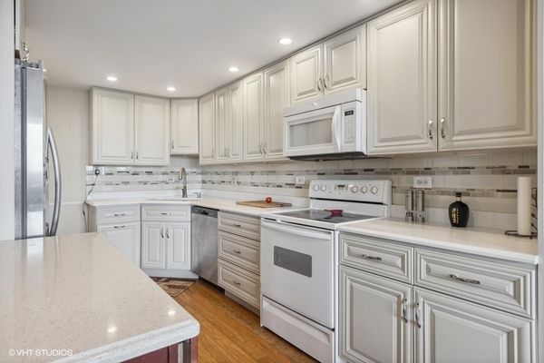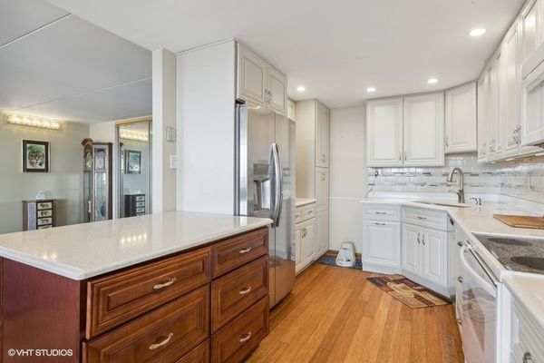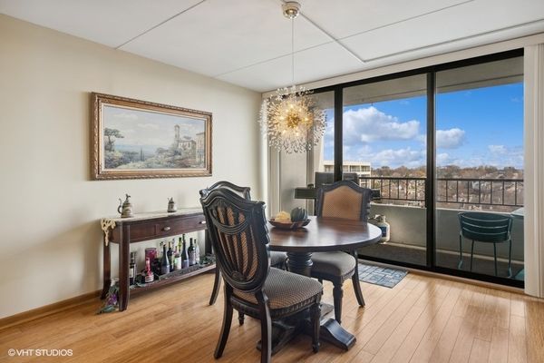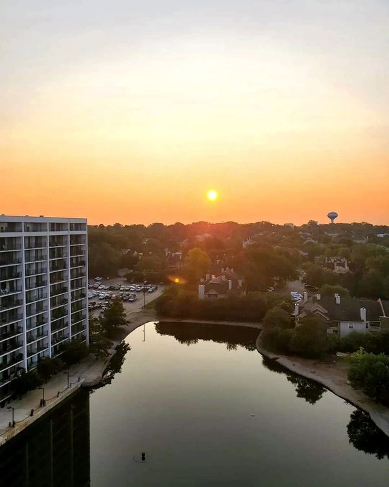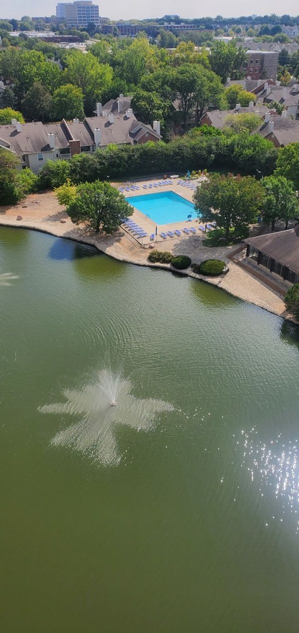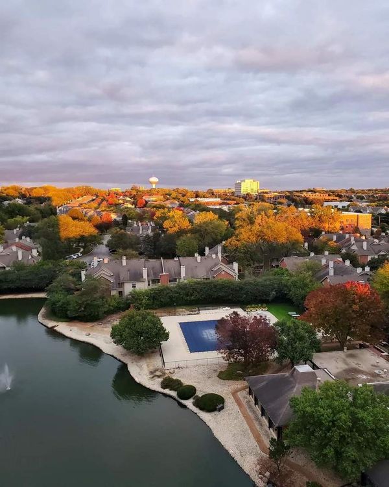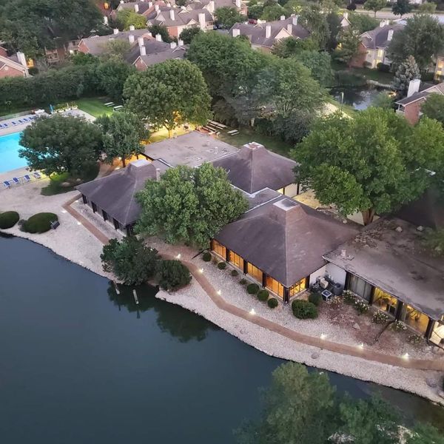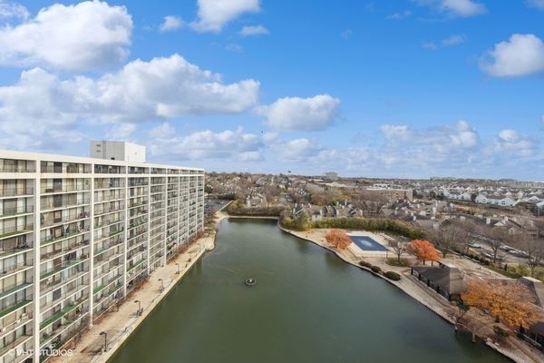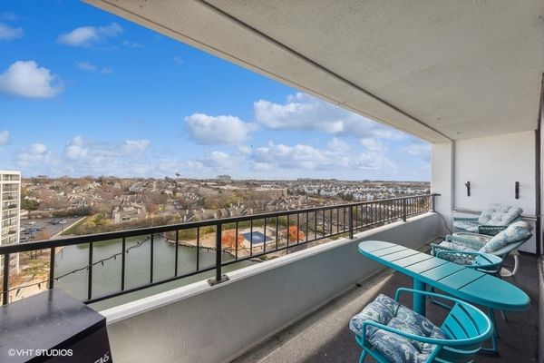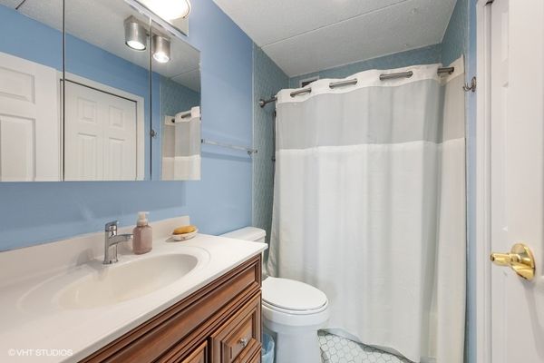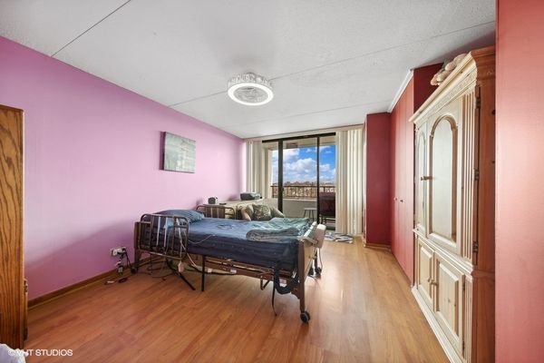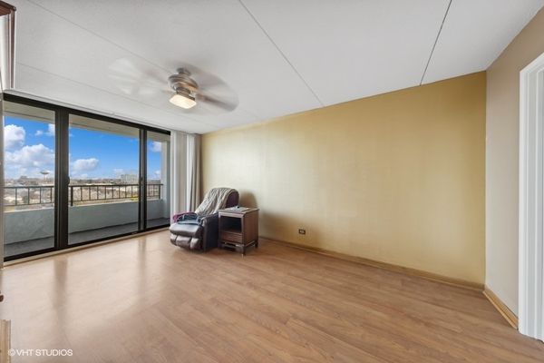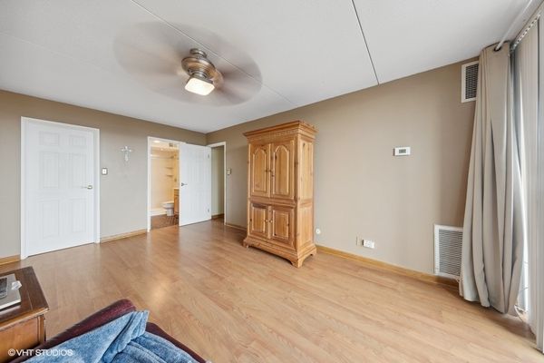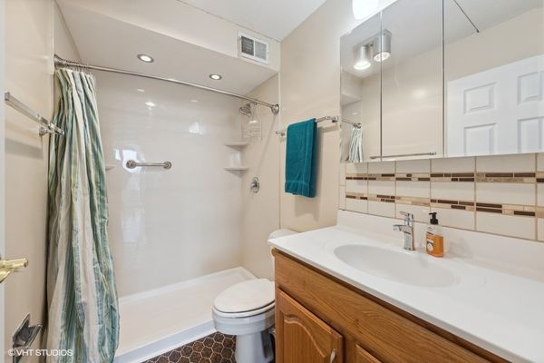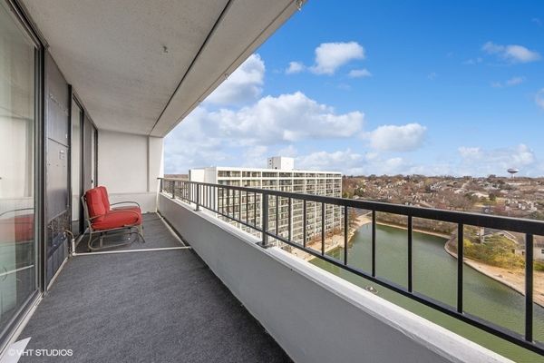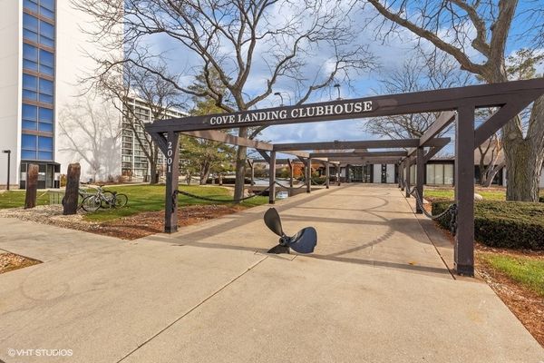2005 S Finley Road Unit 1207
Lombard, IL
60148
About this home
Enjoy resort style living at Cove Landing Condominiums! This oversized penthouse home (1, 450 square feet) is rarely on the market! Previously a three bed, two bath, it was converted to a two bed, two bath home. Enjoy a beverage on one of your expansive balconies, overlooking the clubhouse, pool and pond with lights and fountain. The East side of the unit has floor-to-ceiling windows and a total of four new sliding glass doors that welcome you to two different oversized balconies. One large balcony is off the dining room and living room, and the other is off the bedrooms. This East view bathes the residence in the morning light and offers a spectacular view of the sunrise! This home features an updated kitchen with newer appliances, quartz countertops and under-cabinet lighting. The large island can be moved to alter the layout if desired. Bamboo flooring in the kitchen, living/dining room and hallway. Wood laminate flooring in the bedrooms. Newer six-panel doors were installed throughout the home. The owner wisely added plumbing shut-off valves throughout the unit for easy plumbing access. In addition to the storage/pantry room within the home, there are two storage cages conveniently located on the same floor, on the other side of the elevator. Looking for something to do? Residents can enjoy the outdoor pool with spacious sun deck, indoor fireplace, party room, game room, picnic/grill area, exercise room, theater and sauna. All of these wonderful amenities are located in the clubhouse area. You do not have to travel far to be entertained! Don't forget about is great location! Cove Landing is located with close expressway access (I88/355) and plenty of retail shopping, entertainment and restaurants nearby. This sincere Seller has priced this home lower than the per square foot price of recent sales. Please note: residence can ONLY be rented after 2 yrs of Seller occupancy. Drapery door on second bedroom will be replaced with 6 panel door prior to closing. 2023 Monthly assessments: HOA $396.60 + $39.76 (cable) = $436.36 + Master Association Assessment of $156.51 = Total Monthly Assessment of $592.87 2024 Monthly assessments: HOA $424.25 + $40.19 (cable) = $464.44 + Master Assoc. $162.36 = Total Monthly assessment of $626.80
