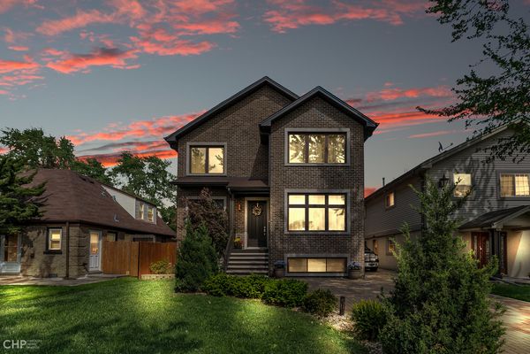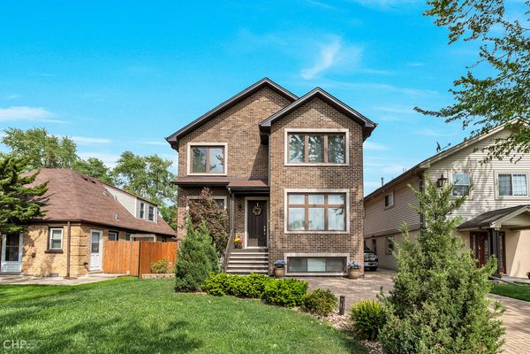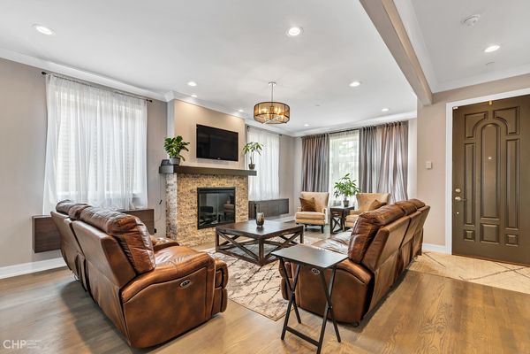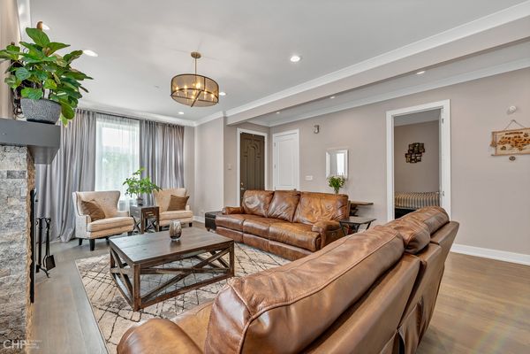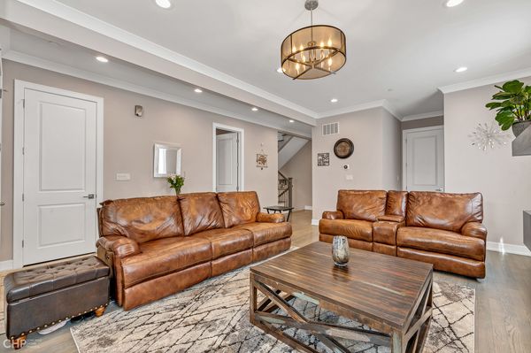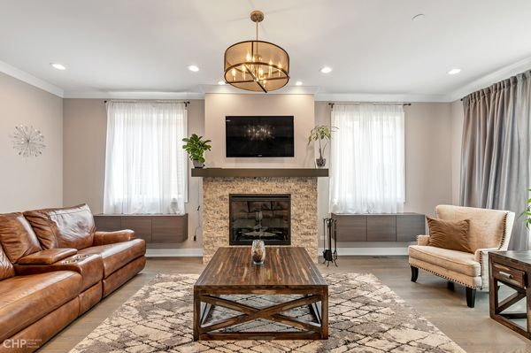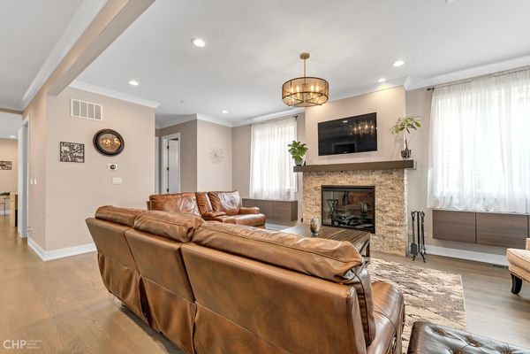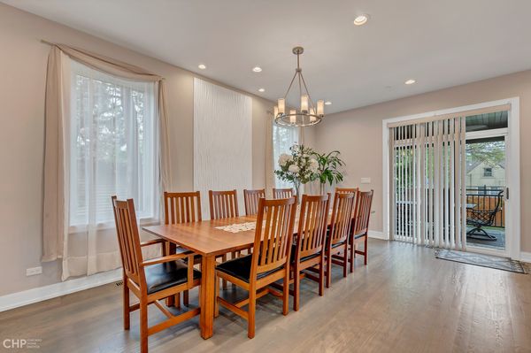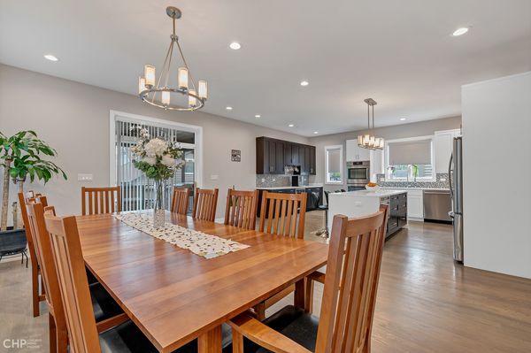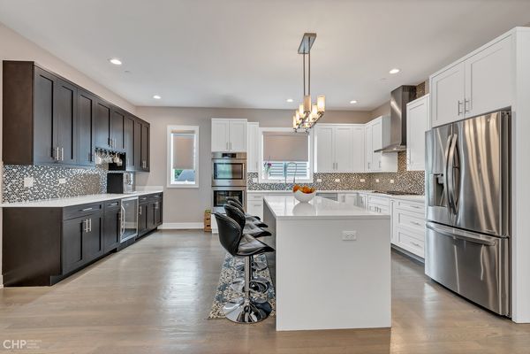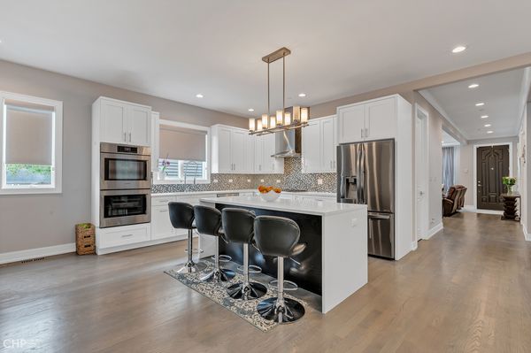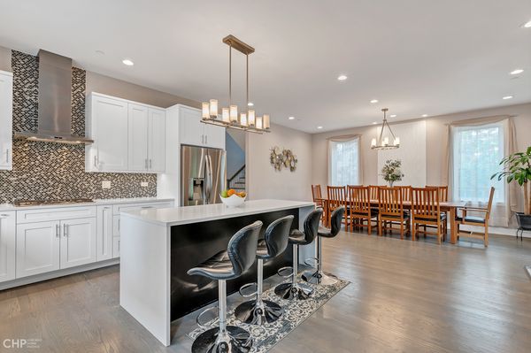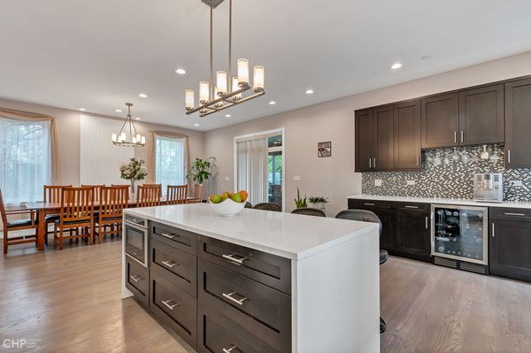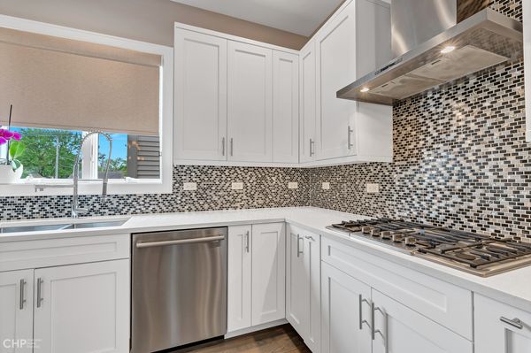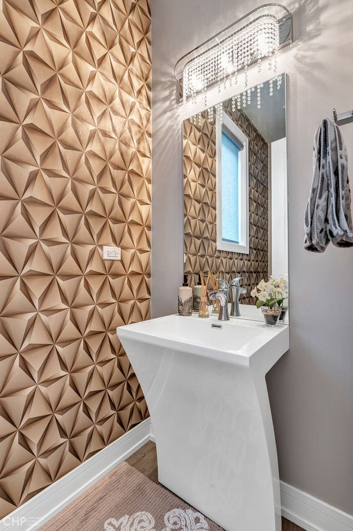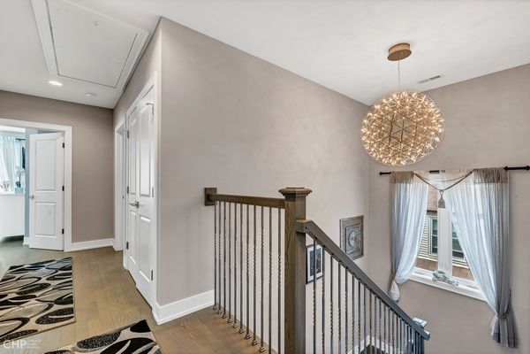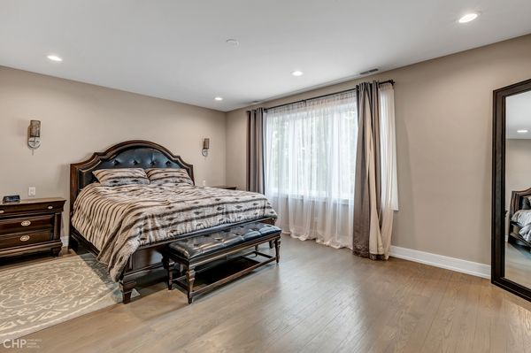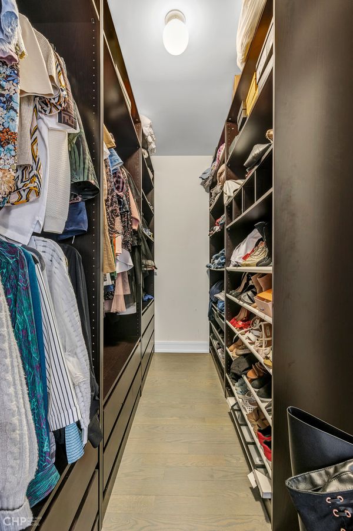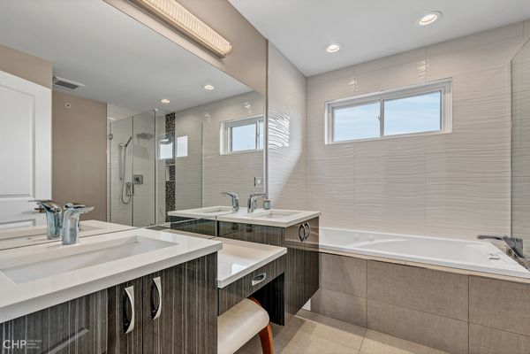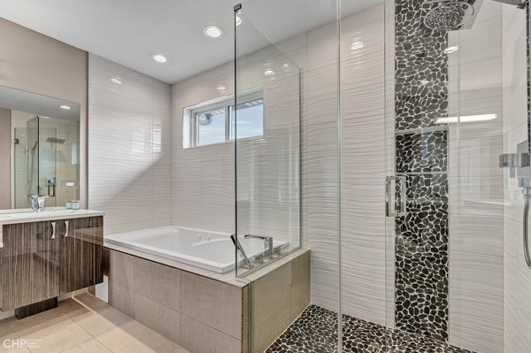2005 N 74TH Court
Elmwood Park, IL
60707
About this home
View this breathtaking developer-owned 2016 new construction home in picturesque Elmwood Park. This all-brick home features a spacious driveway with full 360 turnaround radius. Upon entry, the sprawling interior boasts 10ft ceilings on the first floor with 8 ft. interior doors and custom woodwork and vaulted ceilings in the combined kitchen and family room. The living room is spacious and inviting, with a gas-starter fireplace nestled in custom stone. As you journey to the rear of the first level, the combined kitchen and dining space welcomes you back to a private covered porch perfect for morning coffee talks and summer stargazing. The gourmet kitchen offers custom dark espresso cabinets, a large waterfall Quartz island, timeless mixed tile backsplash, all stainless steel appliances including a Bosch double oven, high-end LG refrigerator, dishwasher, range and hood, beverage fridge, and a massive walk-in pantry with plenty of storage. The first floor also includes a private bedroom/office space, perfect for working from home or a personal library or guest room. The second level features four bedrooms including the spacious primary suite with massive walk-in closet. Step into the spa-like ensuite primary bedroom bath which offers double sink vanity and a large shower with separate soaker tub! The upstairs additional 3 bedrooms are all large in size with the second bedroom having an additional ensuite bathroom. The lower level is tailor-made for entertaining and relaxing, and features and additional office, study, family room, and mudroom with sink, connected with the laundry room featuring LG washer and dryer. The oversized 2 car garage offers plenty of additional room for storage. This quality built home sits on an oversized private lot steps away from shopping, restaurants, parks, schools and more!
