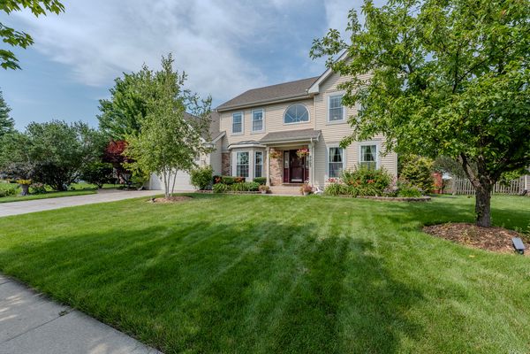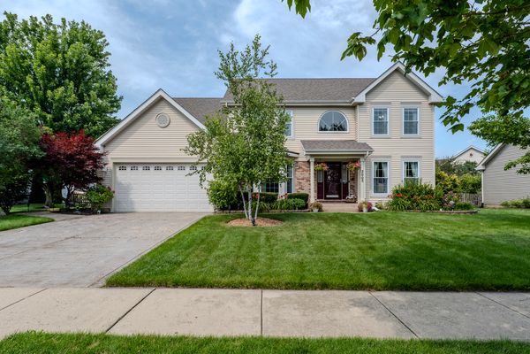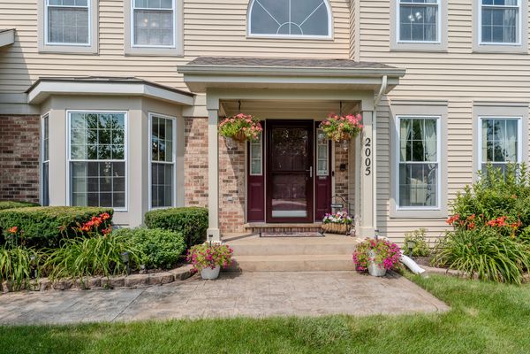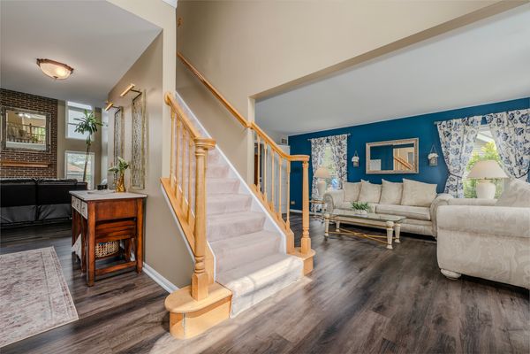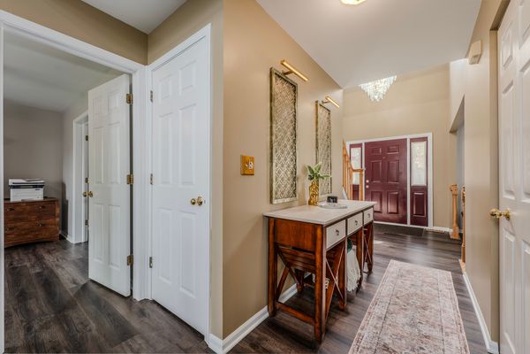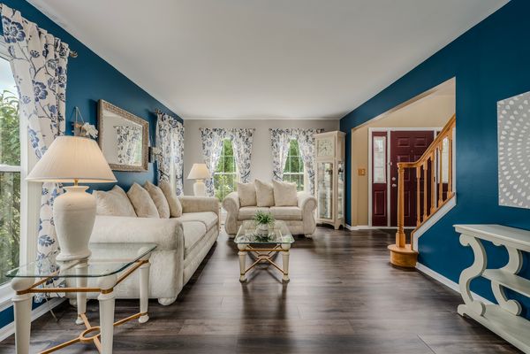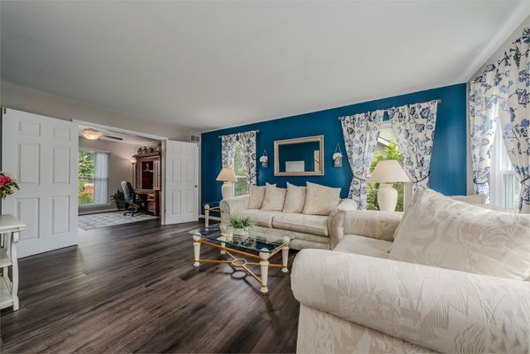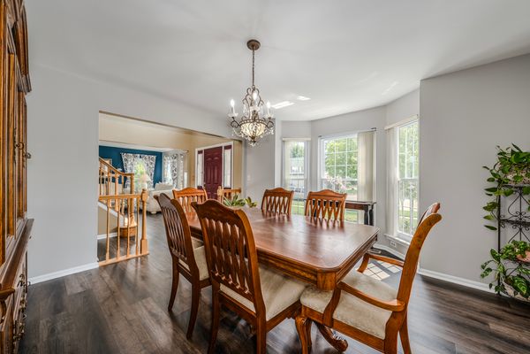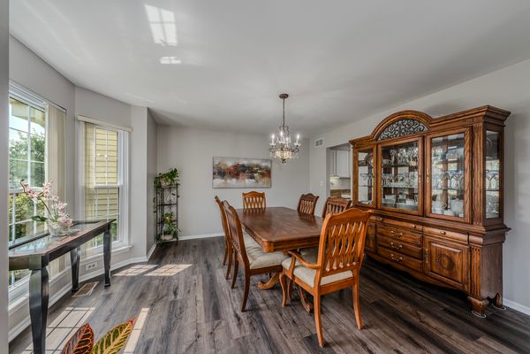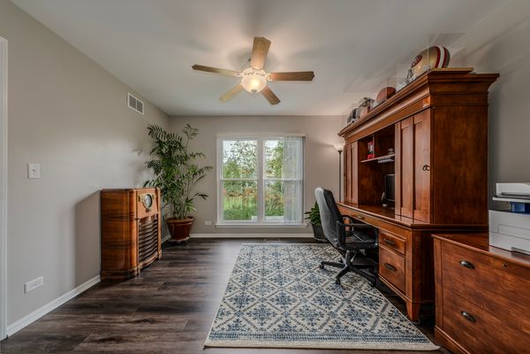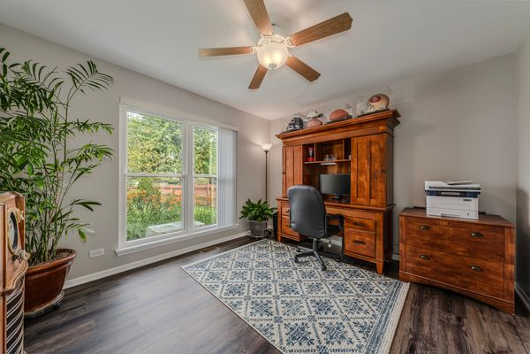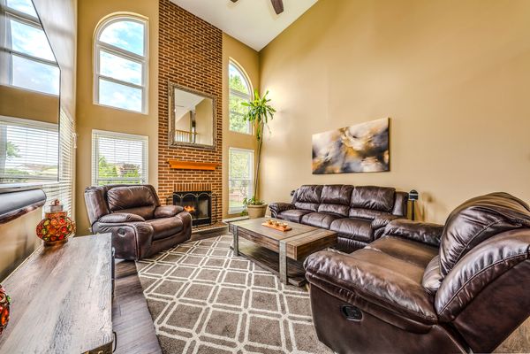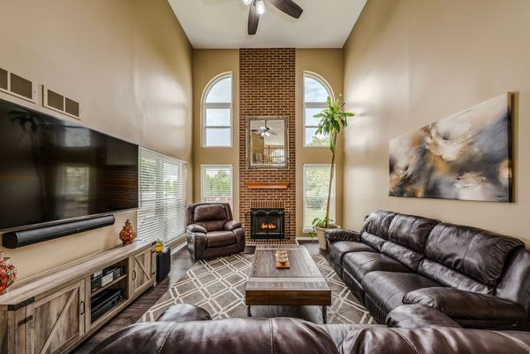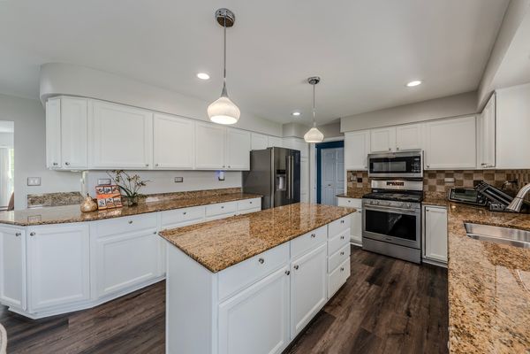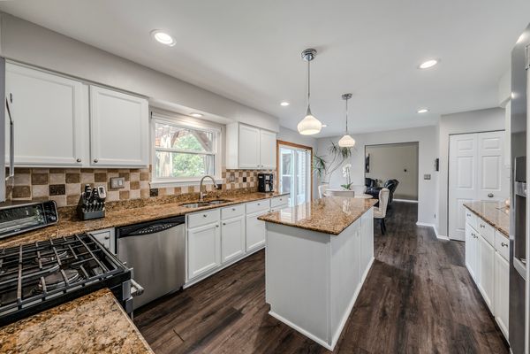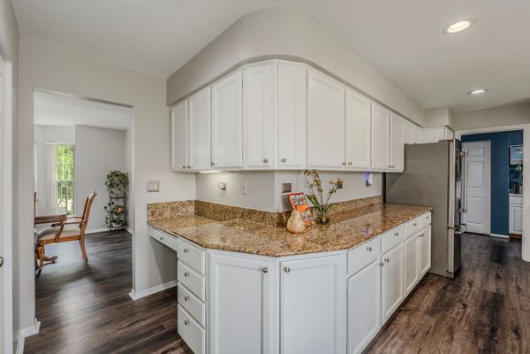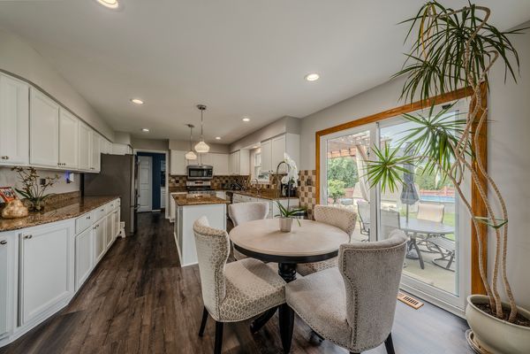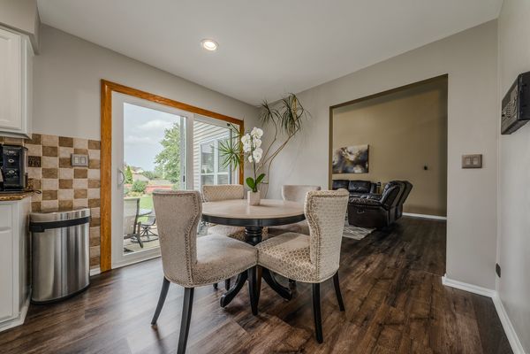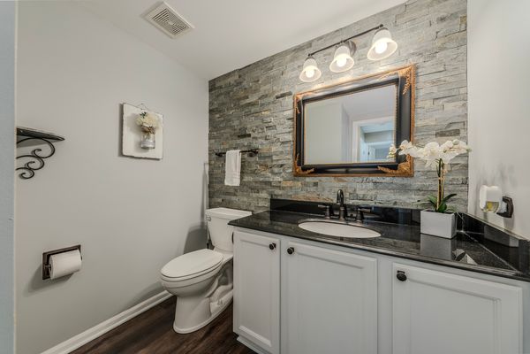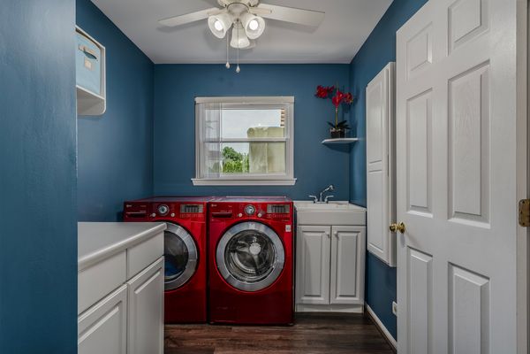2005 Garfield Avenue
Aurora, IL
60506
About this home
EVERYTHING YOU NEED! Your search ends with this Turnstone beauty! The grand two story foyer offers a warm welcome to all. The entire 1st level had all of the carpet removed and LVT was installed 3 years ago. Beyond the living room are French doors leading to a den; perfect for a hybrid work setup. The den also opens up to the luxe 2 story family room which features a masonry fireplace & leads into the kitchen. You will not run out of space in this kitchen, which features ample cabinet space and granite countertops for miles. All of the SS appliances were replaced 3 years ago. There is a generous sized laundry room off of the kitchen that opens to the garage - it also includes the convenience of a laundry chute from the primary bedroom closet. The 2nd floor is equipped with bamboo floors throughout - the loft overlooks the 2 story foyer and family room. A vaulted ceiling in the primary bedroom adds to the charm & there are THREE closets. The primary bathroom is pristine with 2 sinks, a soaking tub plus a walk-in shower. There are 3 other bedrooms & a hall bath (recently painted) serves the other bedrooms. You'll find even more gathering space in the finished basement. For starters there is a 230 gallon saltwater fish tank. You'll also be treated to an exercise area, rec room, plus another area that could serve as an office. For your storage needs there is a large closet plus a crawlspace under the kitchen & laundry room. The outside of the home is as pristine as inside. There is an arbor over the patio providing great shade. A koi pond and waterfall creates the perfect oasis. Even with the pool there is still a giant backyard - the pool was replaced in 2023. For convenience there is also a shed for all those extra yard tools and pool toys. The windows in the front of the home were replaced 10 years ago & the windows in the back of the home were replaced in 2023, (there's a transferable warranty). The A/C was replaced in 2023. The roof & gutters were replaced in 2017. Come enjoy this immaculate home and the peaceful, private backyard. You cannot beat the location - only blocks to Washington Middle School plus a mile to Freeman Elementary and West Aurora High, not to mention all of the convenient shopping nearby.
