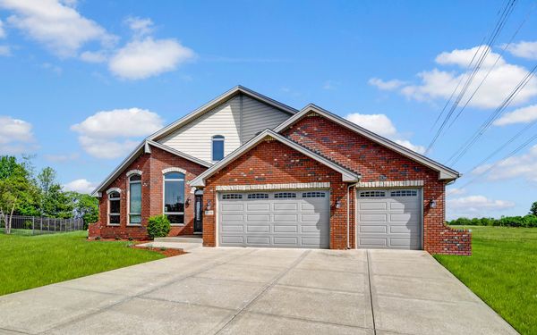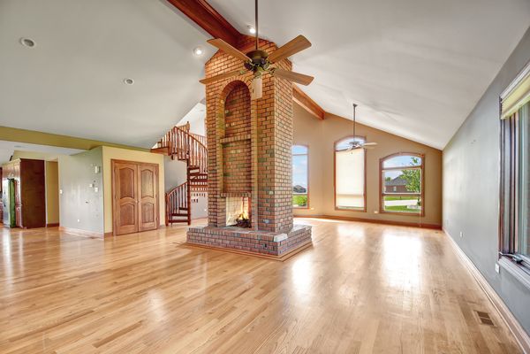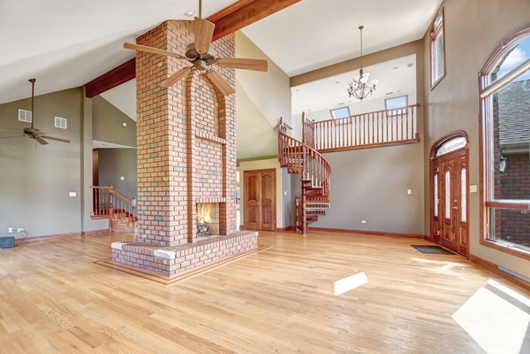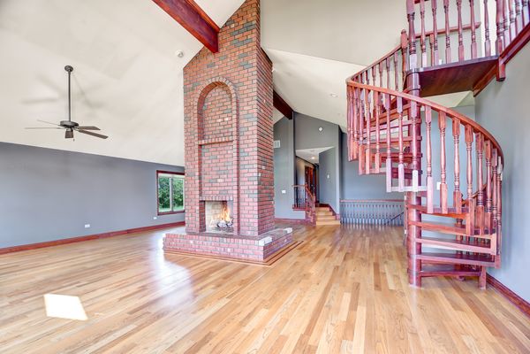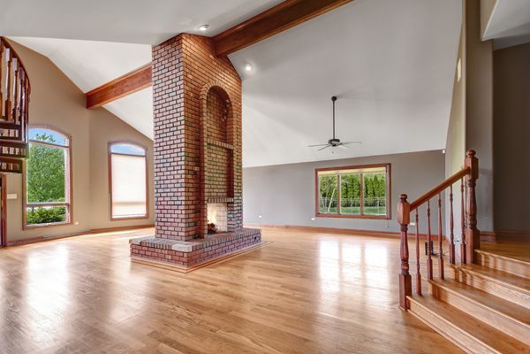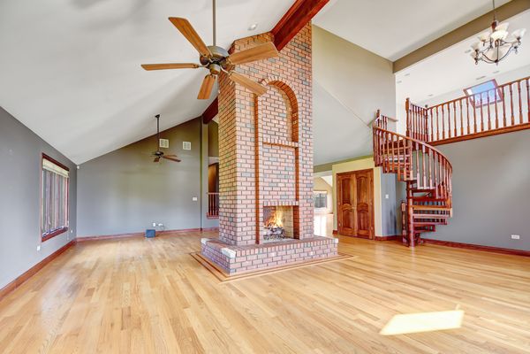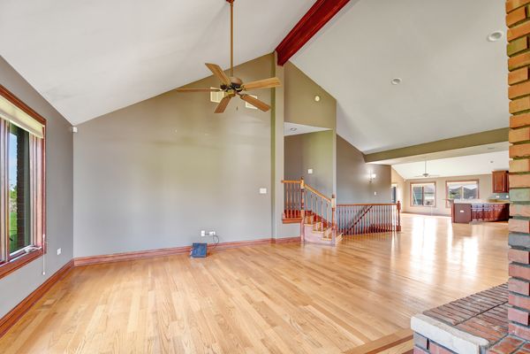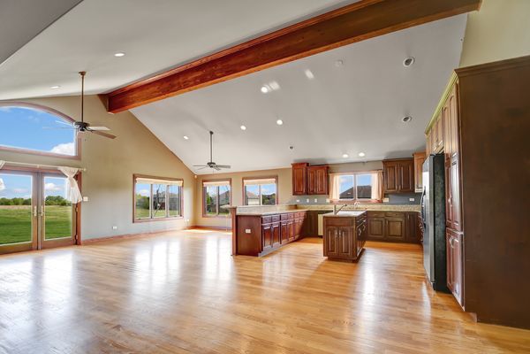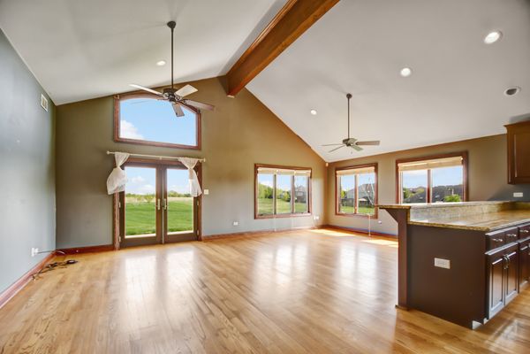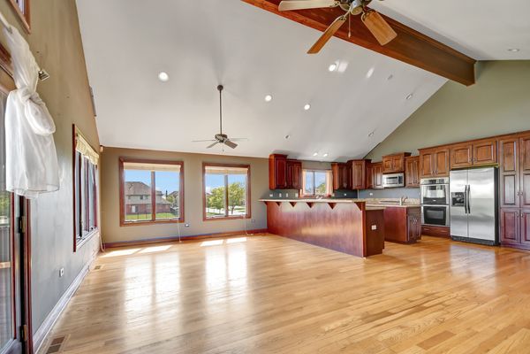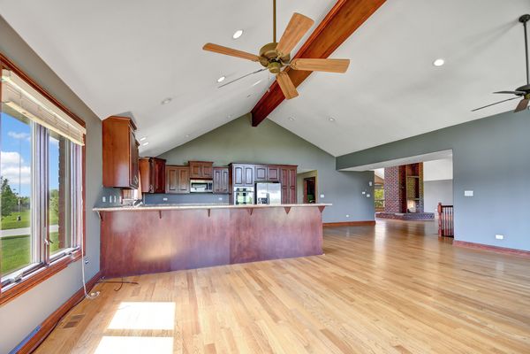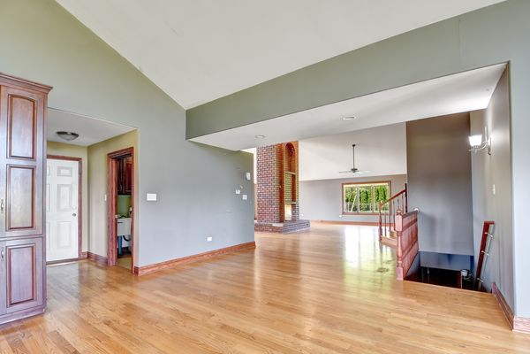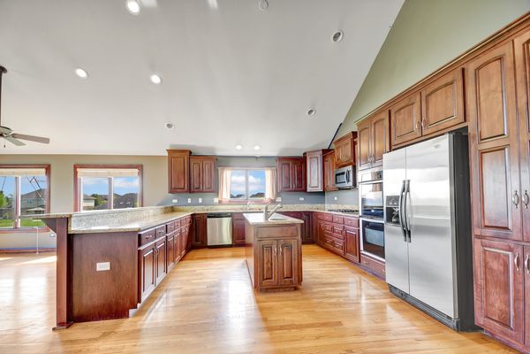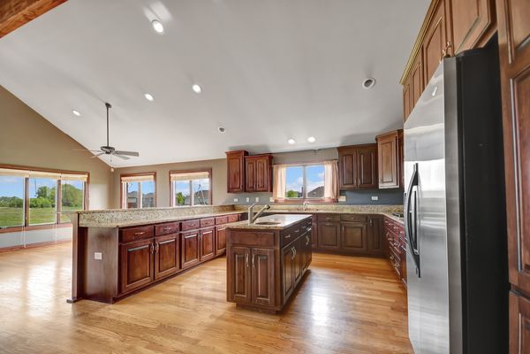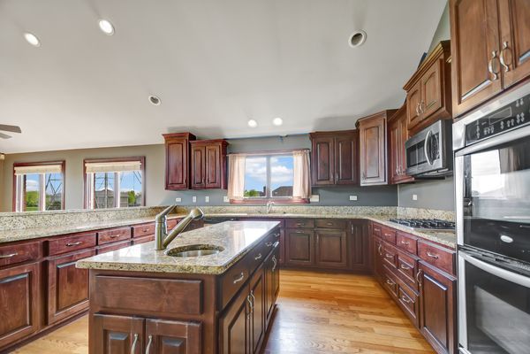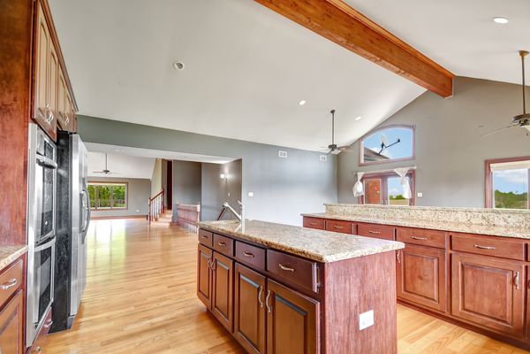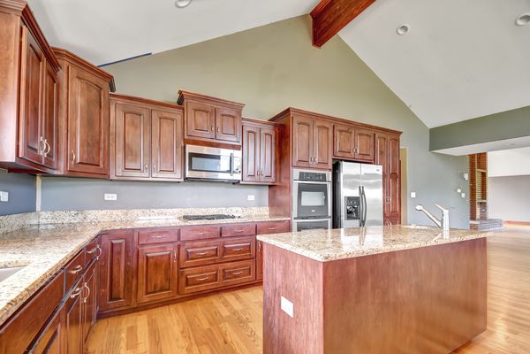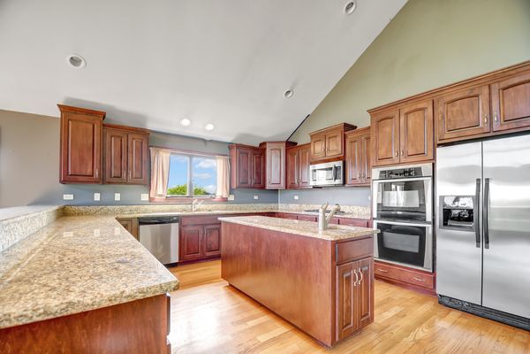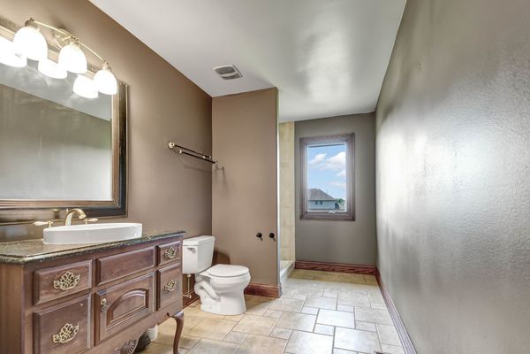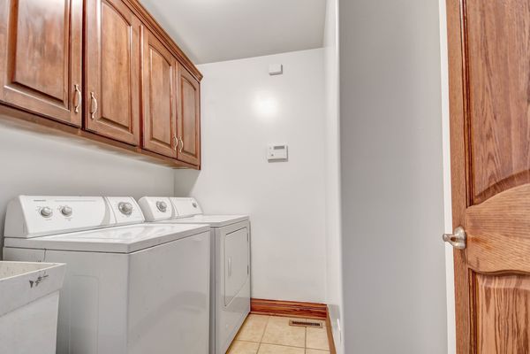20039 Aine Drive
Frankfort, IL
60423
About this home
You simply must see this move-in ready, custom built for & by its original owner, only 16 year old, eye catching red brick brick step ranch with voluminous 3277 square foot interior. Its bright open and airy, open floor plan interior features vaulted living/dining room combo with floor to ceiling center-double-sided fireplace. Custom winding staircase leading to leisurely loft with skylights overlooking main living area. Large, well designed eat-in kitchen with timeless cherry finish cabinets, center island, granite countertops & stainless steel appliances (including new double oven) wide open to massive family room. Large back double door opens to ultra private back yard with relaxing concrete patio. 3 large bedrooms with brand new carpeting include master bedroom with tray ceiling, walk-in closet, private bathroom with jacuzzi & separate shower. Enormous look-out basement with extra tall 8-10 foot ceilings & roughed in plumbing for extra bathroom just perfect for getting finished or simply all of your storage needs. 1 acre lot with no-neighbors to South & West. Terrific Frankfort location in coveted Lincoln-Way East High School district, minutes from Lagrange & I-80. Nearby shopping, restaurants and quaint downtown Frankfort. At $155 per square foot this is the best deal in town, easy to see & to buy, ready for immediate occupancy so schedule your viewing before someone else grabs this opportunity.
