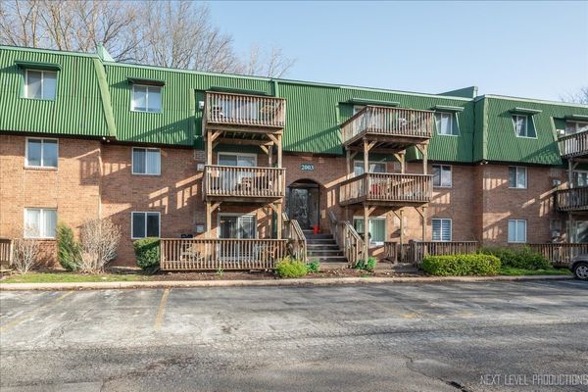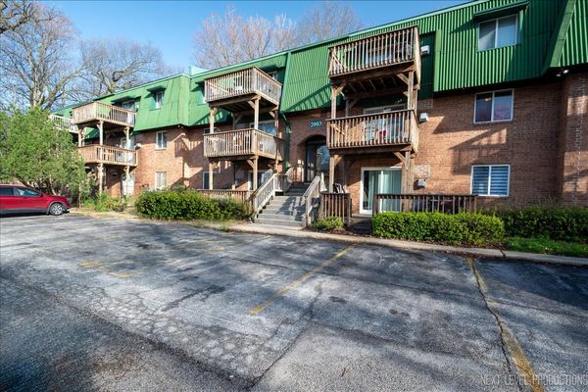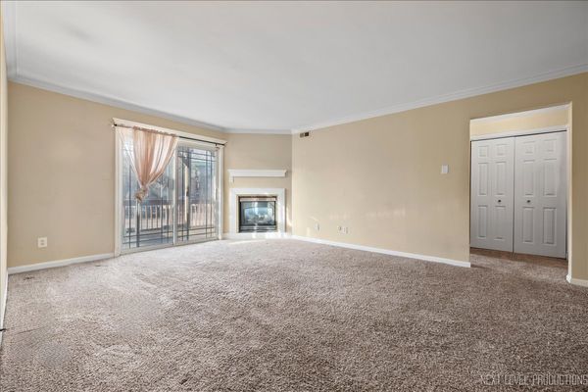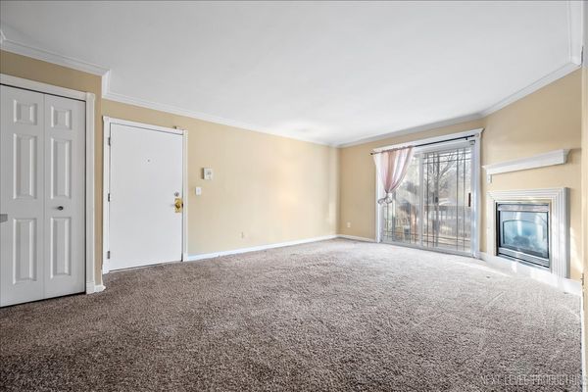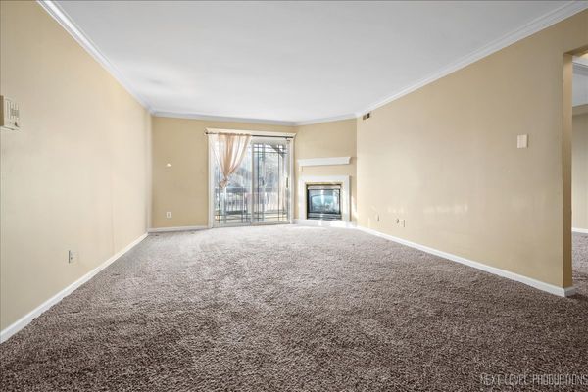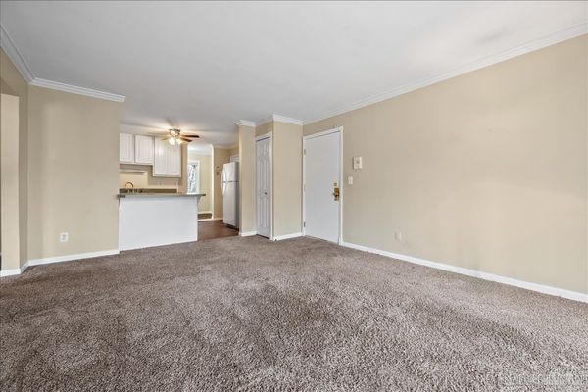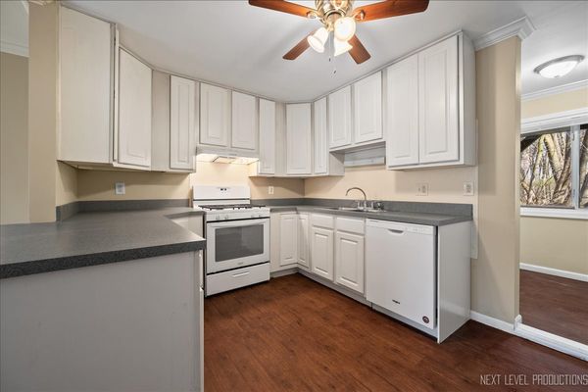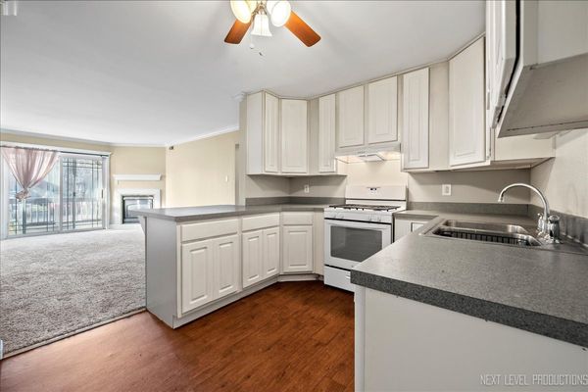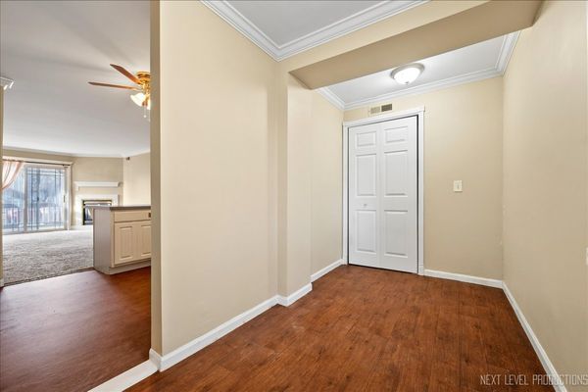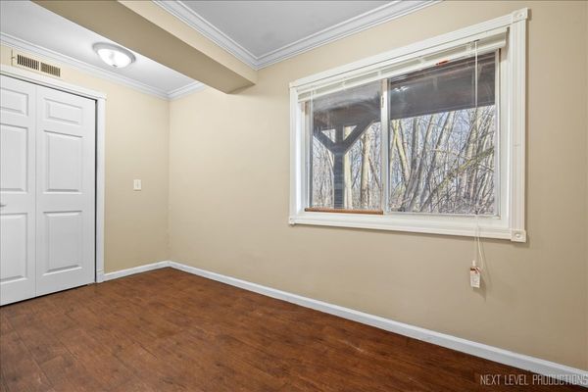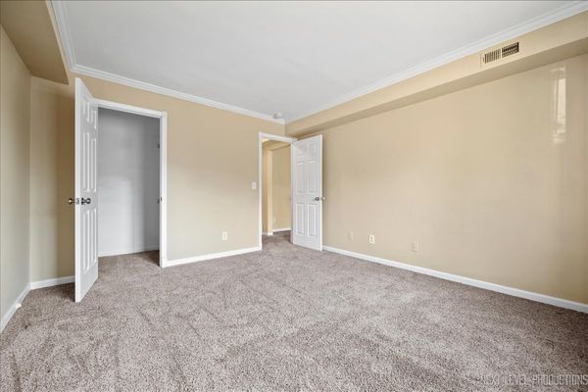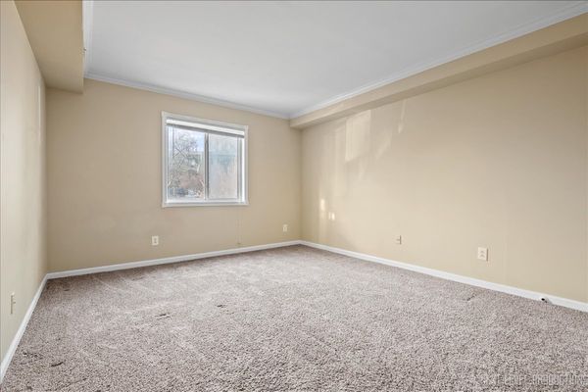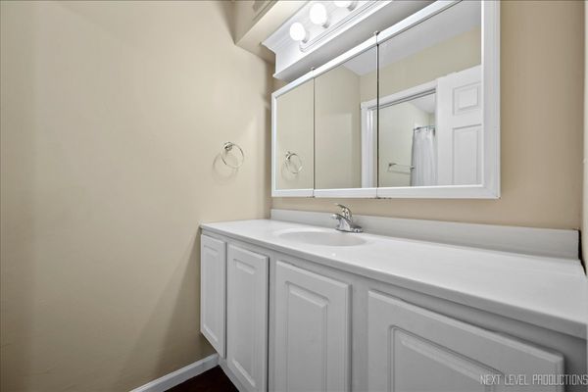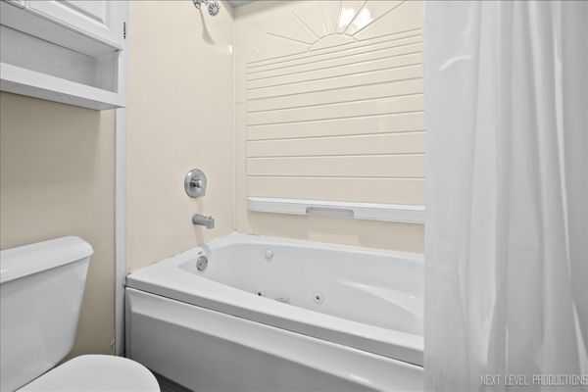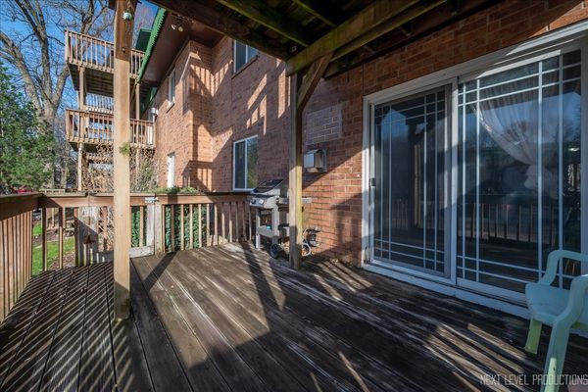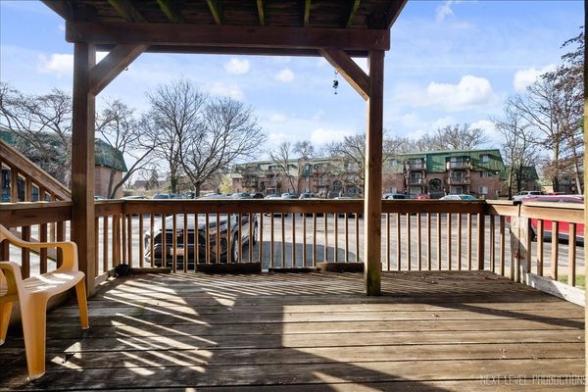2003 Tall Oaks Drive Unit 1B
Aurora, IL
60505
About this home
2003 Tall Oaks Dr Unit 1B in Aurora is a charming 1 Bed/1 Bath Condo with Private Office This 786 sq ft ground-level condo emerges as a sanctuary of comfort and privacy. With its thoughtful layout and proximity to lush woods, the residence presents a unique blend of convenience and natural beauty, offering a serene retreat from the hustle and bustle of everyday life. Upon entering, one is greeted by a spacious open-concept living area, bathed in natural light, which seamlessly extends onto a private deck. This inviting space, enhanced by updated flooring, creates a warm, cohesive atmosphere that is both welcoming and stylish. The heart of the home, a kitchen adorned with pristine white cabinets, provides a bright and cheerful setting for culinary exploration, boasting ample storage and prep space. A generously sized bedroom and full bathroom offer comfort and convenience, while an additional room presents a wealth of possibilities. This bonus space, perfect for a home office, craft area, or extra storage, adapts to the evolving needs of its inhabitants, ensuring a blend of functionality and personal expression. One of the home's most delightful features is its ground-level deck, complete with an attached gas grill. The inclusion of in-unit laundry facilities further exemplifies the condo's commitment to convenience, streamlining daily tasks and affording residents more time to savor the pleasures of home and community. Situated moments away from shopping, dining, and entertainment. Plus the monthly HOA covers all utilities except electric and TV/Internet. Come check this out today.
