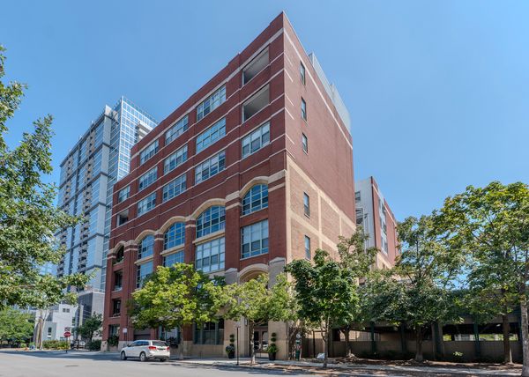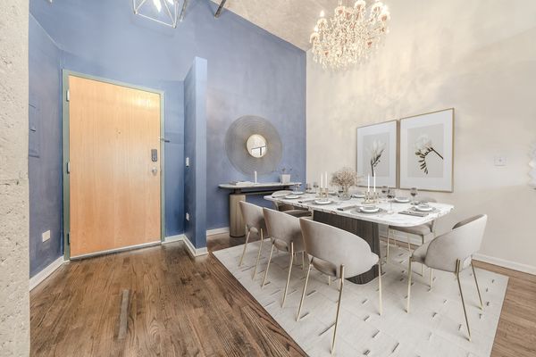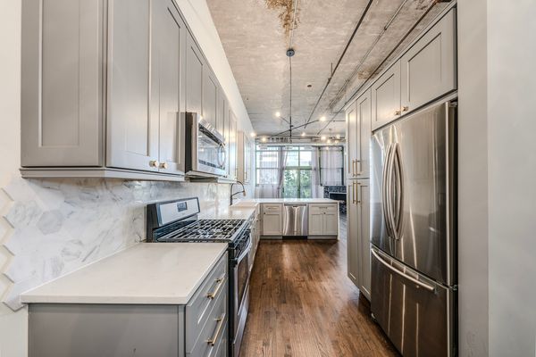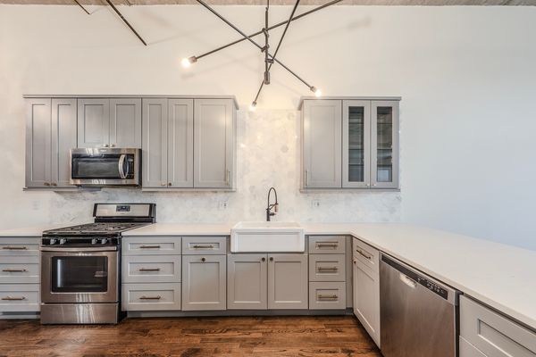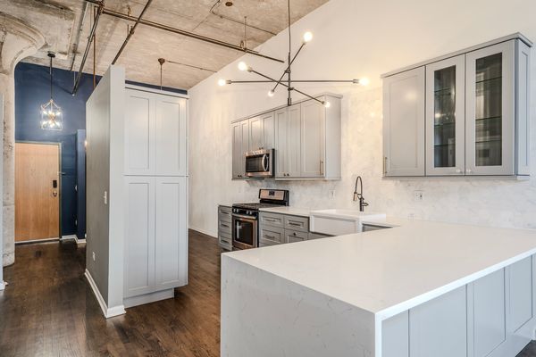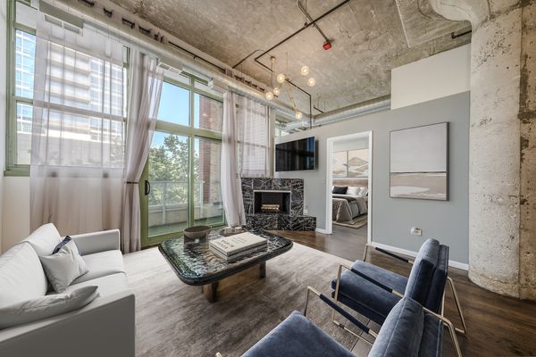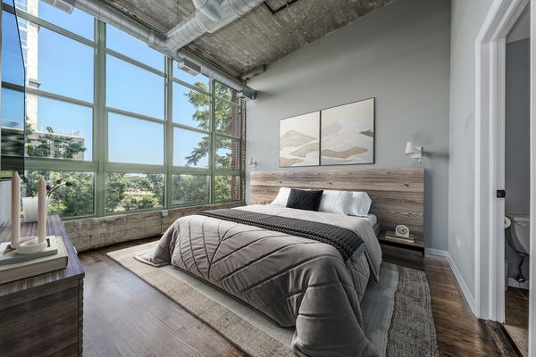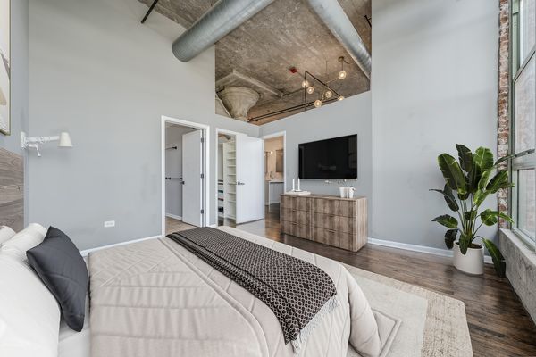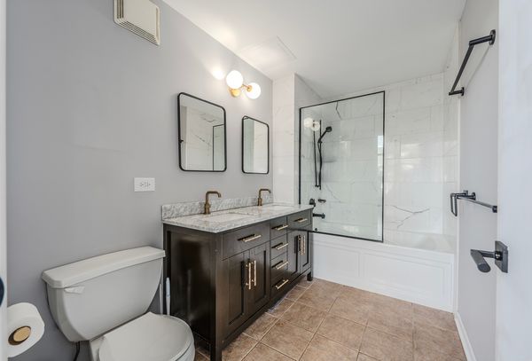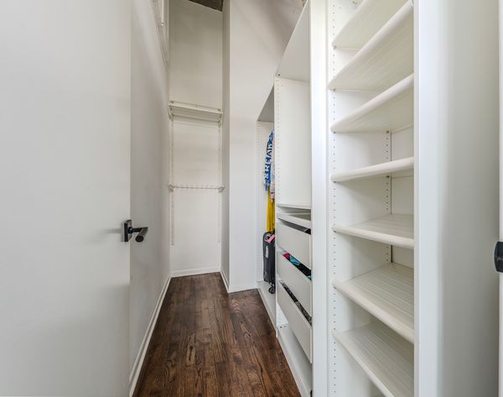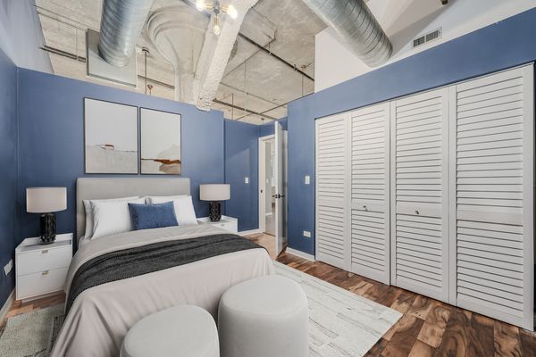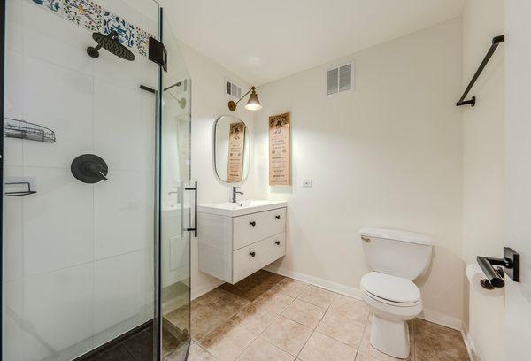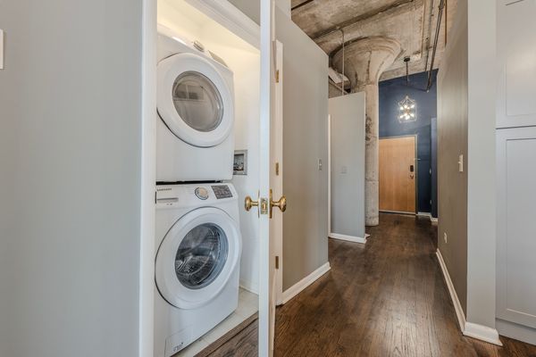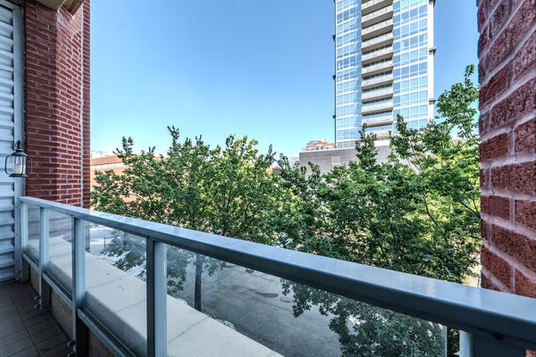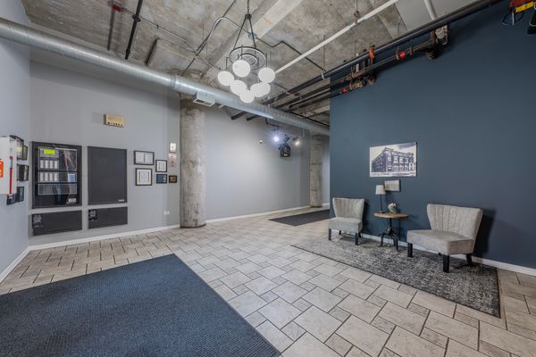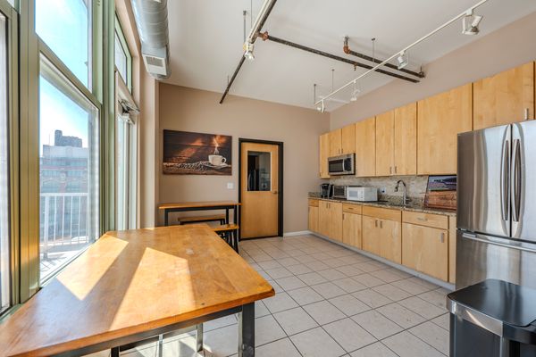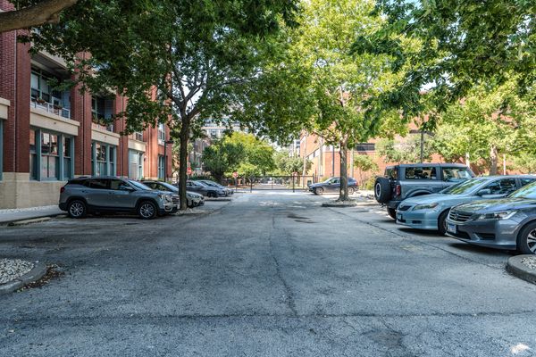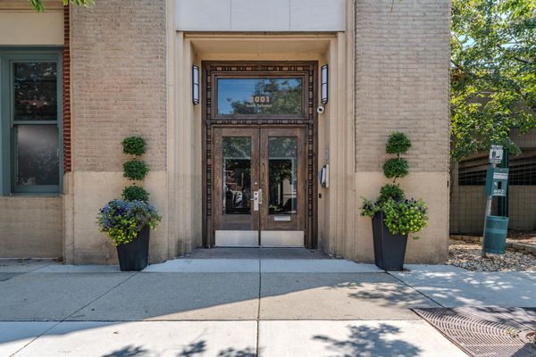2001 S Calumet Avenue Unit 305
Chicago, IL
60616
About this home
Check Out This Fully Updated 2 Bed | 2 Bath Condominium Near Chicago's Highly Sought After & Rarely Available Historic Prairie Avenue District! This Extraordinary Loft Offers Breathtaking Skyline Views w/ a Perfect Blend of Modern Luxury and Historic Charm! Recently Renovated Throughout in 2018, the Expansive Open Floor Plan Includes an Abundance of Natural Light & Features Luxurious Hardwood Floors, In-Unit Laundry, Private Balcony, Huge Updated Custom Gourmet Kitchen & Renovated Baths! Step Inside and Gaze Up at the 15 Foot High Industrially Chic Concrete Ceilings w/ Modern Light Fixtures Throughout! The Contemporary Kitchen is a Chef's Delight w/ Plenty of Space to Entertain Friends & Family at the Breakfast Bar or Adjacent Dining Room! Kitchen Updates Include Quartz Countertops, Sleek Custom Gray Cabinetry, Shaw's Original Farmhouse Sink, Brizio Touch Smart Pull-Down Faucet, Marble Honeycomb Backsplash & Newer Stainless Steel Appliances! Cozy Up in the Spacious Living Room Next to Your Gas Fireplace or Step Outside on Your Private Balcony & Admire Prime City Scenery Showcasing a Northern Field of Vision! Split Bedroom Layout Features a Large Primary Suite w/ Sweeping Floor to Ceiling Windows, Professionally Organized Walk-in Closet, Master Bath w/ Dual Sinks, Marble Countertops, Brizio Fixtures, Emtek Hardware, Designer Lighting & Separate Soaking Tub/Shower for Self Care & Relaxation! Spacious Second Bedroom Includes Ample Closet Space & Adjacent Bath w/ Updated Finishings & Shower! Convenient In-Unit Laundry Closet Includes Stackable Washer & Dryer! Newer Mechanicals! South Loop Living at its Finest! Building Amenities Include - Rooftop Deck w/ Stunning City Views, Secure Bike Room, Party Room & Additional Storage! This Boutique Loft Building, Once a Bustling Printing House, Was Thoughtfully Transformed into 58 Unique Residences in 2002! Recent Building Improvements Include: New Roof, New Generator, New ButterflyMX Remote Access System for Building & Elevator, Updated Lobby, Building Tuckpointing, New Carpeting & Hallway Paint! Plenty of Permit Street Parking is Available & Owner's Neighbor is Offering a Gated Assigned Exterior Parking Space for $125 a Month! Storage Cage Included. Investors Welcome - No Rental Cap w/ 12 Month Leases! Located in One of the Most Desirable Locations in the City - Mere Steps From Award Winning South Loop Restaurants, Parks, Lake Michigan, Soldier Field, Museums, Northerly Island, McCormick Place, Wintrust Arena, Area Crown Theater & Premier Shopping on the Magnificent Mile! Lakefront Pedway Only Two Blocks Away! Dogs & Cats Welcome! Make Sure to Lock Up This Opportunity Before Prices Continue to Rise!
