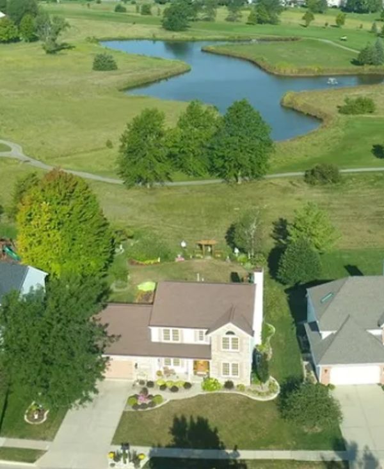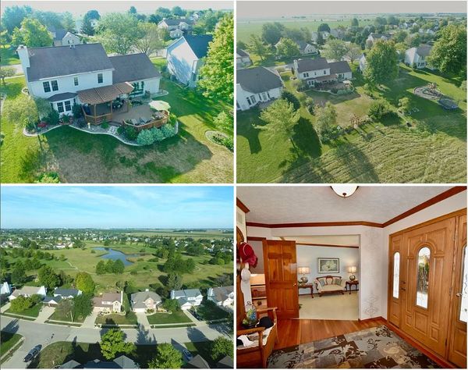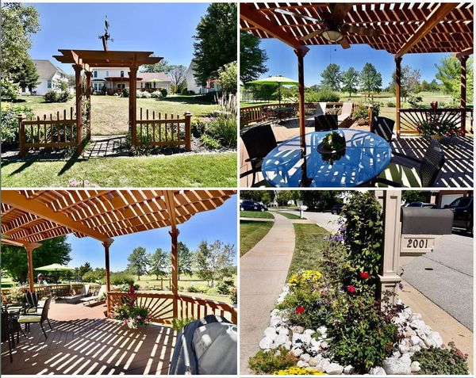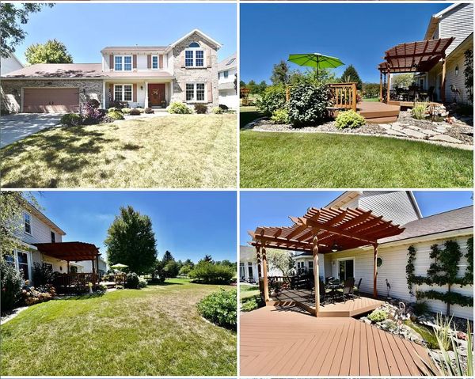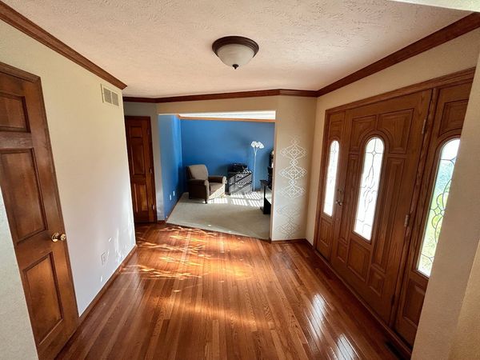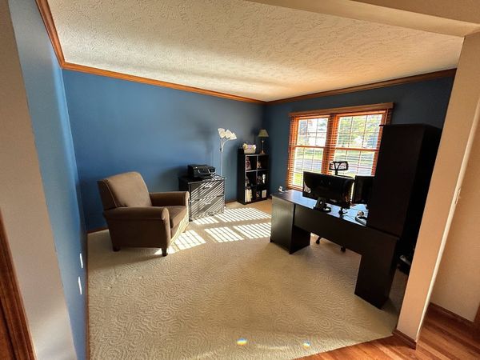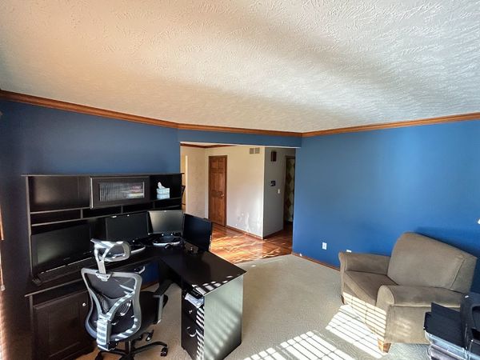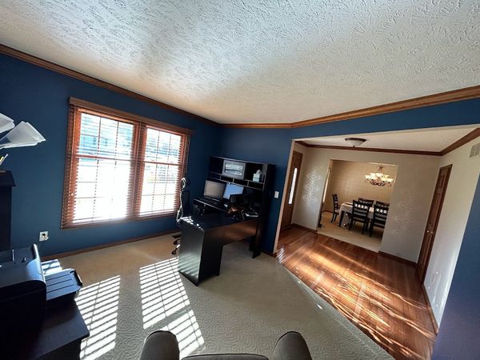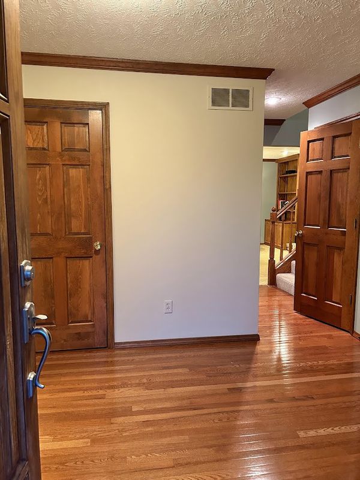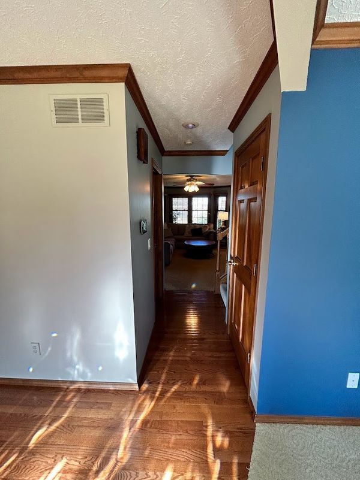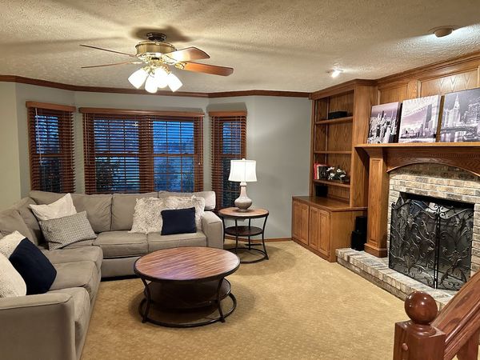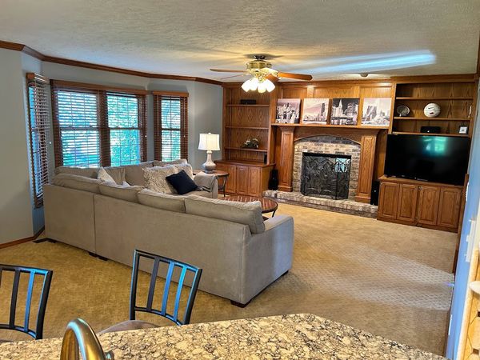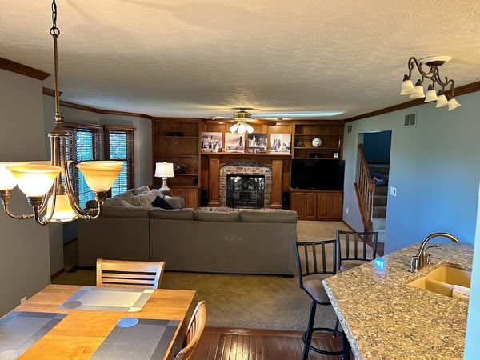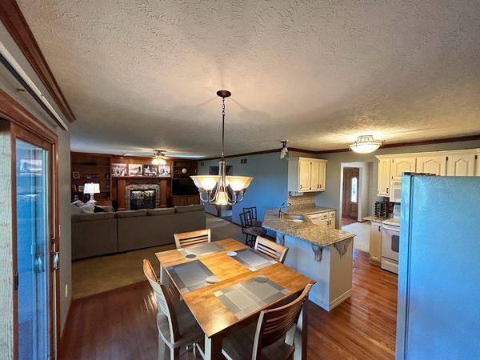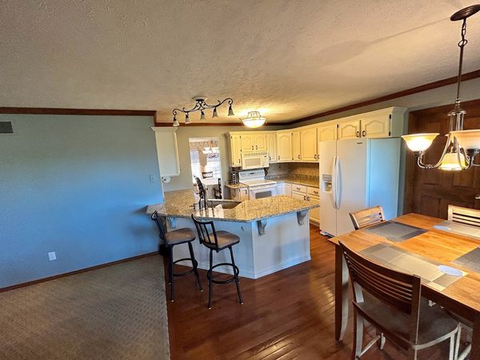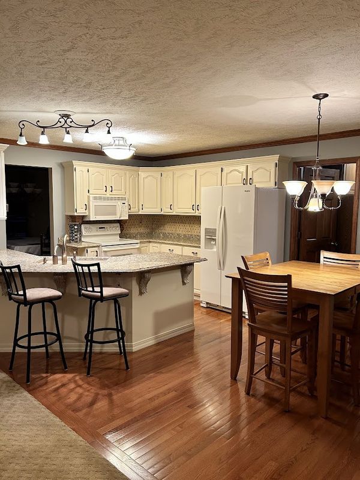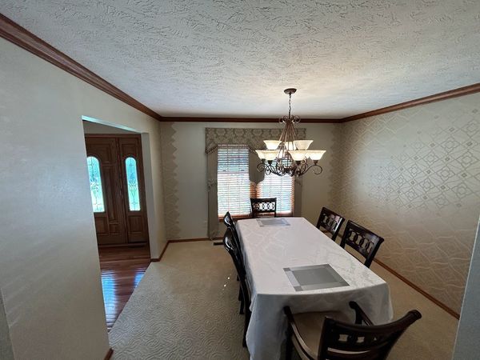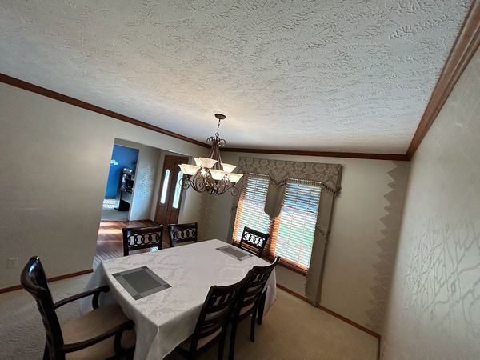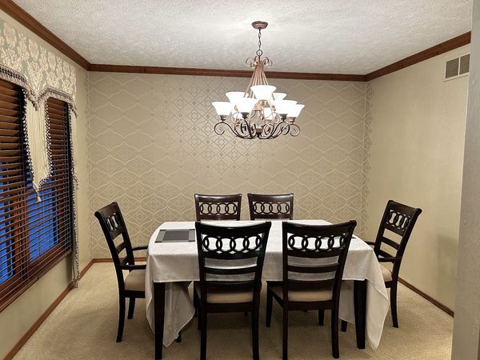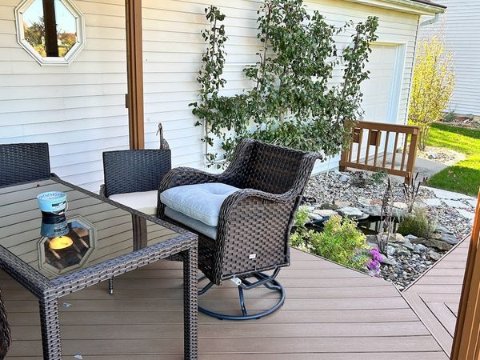2001 Haverhill Cc Park
Normal, IL
61761
About this home
On the Golf Course + View of the Lake + Gorgeous Yard Incredibly well cared for 4 Bedroom, 4 Bath Home with 3-Car Tandem Garage. Spacious two-story on the 15th tee in Ironwood subdivision. As you enter the home, the large foyer opens to the formal dining room and office or den. The back of the home features the beautiful kitchen and large living room with built-in bookcases, gas fireplace and lots of windows overlooking the course and lake. There is a slider off the kitchen that leads to the large 2-tier Trex deck with pergola overlooking the AMAZING back yard with flowers and a water feature that will bring you so much enjoyment and privacy. Upstairs there are 4 large bedrooms, 2 with a great view of the course and water. The Master features crown molding, a walk-in closet and large bath with shower and soaker tub. The basement is finished with a nice family room / theater area and game room with wet bar, hot tub and bathroom. The over-sized 3-car tandem garage has a door in back for golf cart, convenient stairway that leads to the basement and connects to a great mud room/laundry room on the main floor. Many updates in recent years including new paint ('23), Remodeled Kitchen, Gutter Helmet Gutter Guards, Andersen Patio Door & New Windows ('19), 40 Gal Rheem Water Heater ('15) Pull Down Attic Stairs & Roof with premium shingles in ('10). This home is amazing and has so much to offer! Schedule a showing today! What the seller loves about this home Beautiful 4 BR, 4 Bath Gorgeous Yard Golf course view Lake view 3 Car Tandem Garage Basement with Private access Hot Tub Plenty of space Recently Updated
