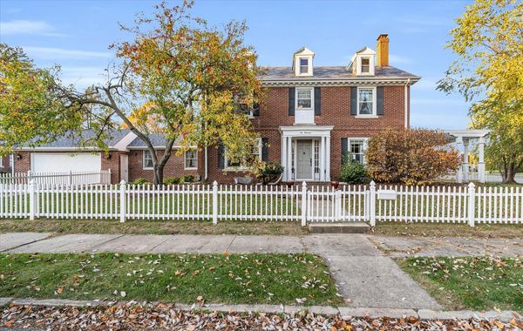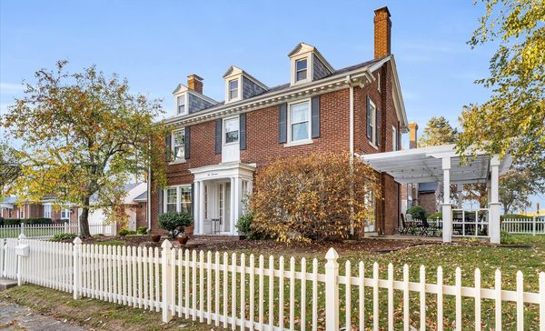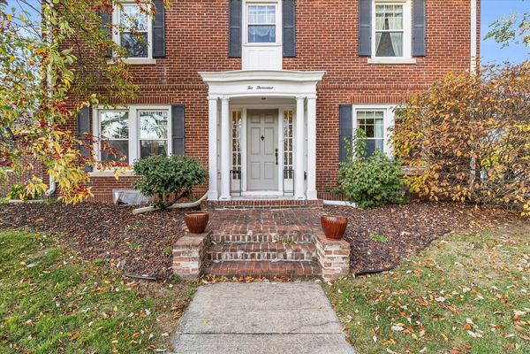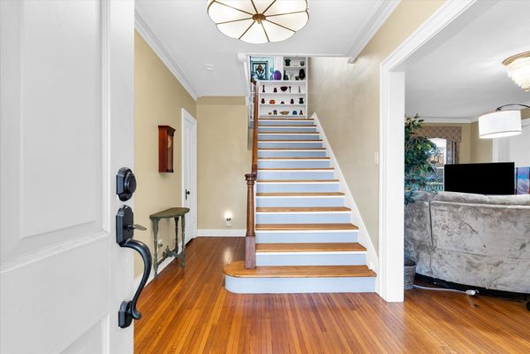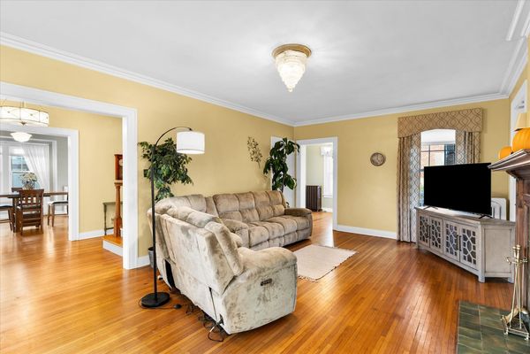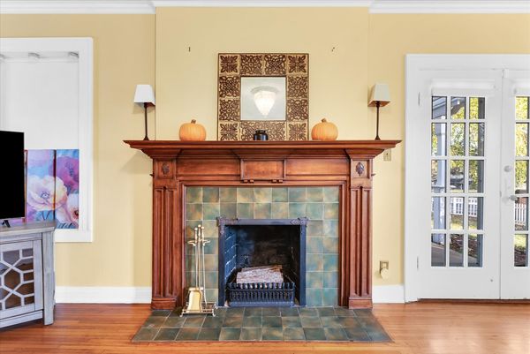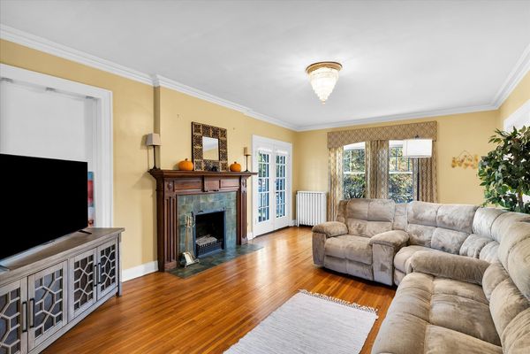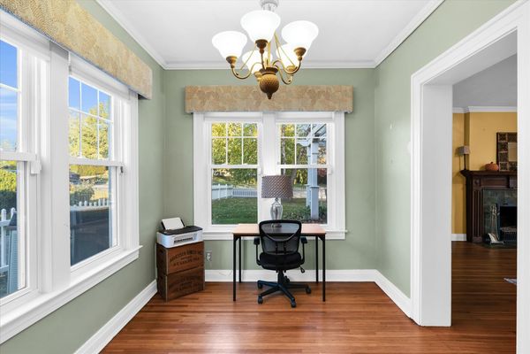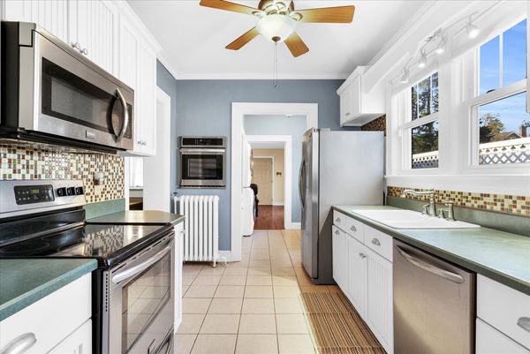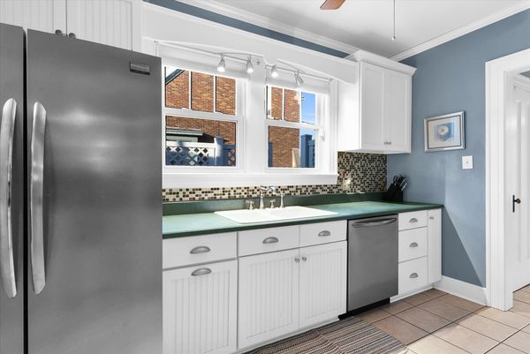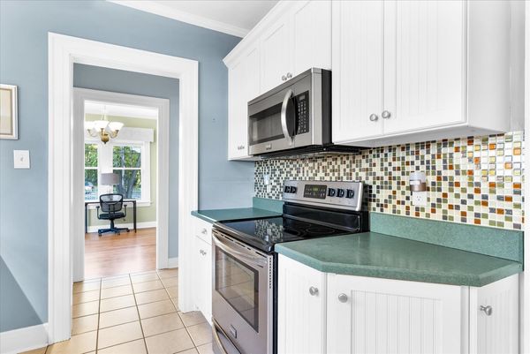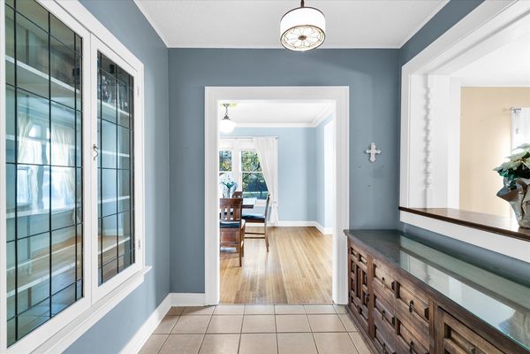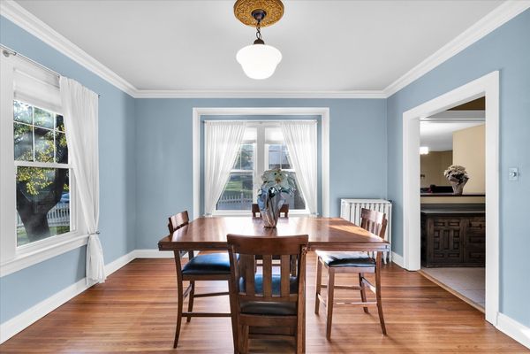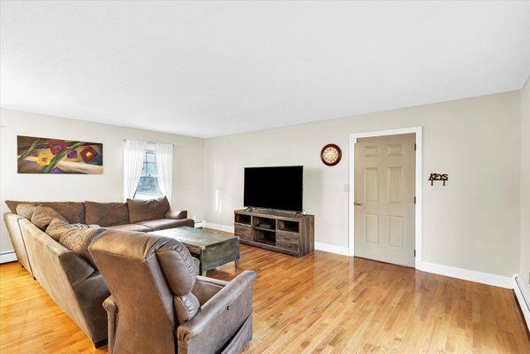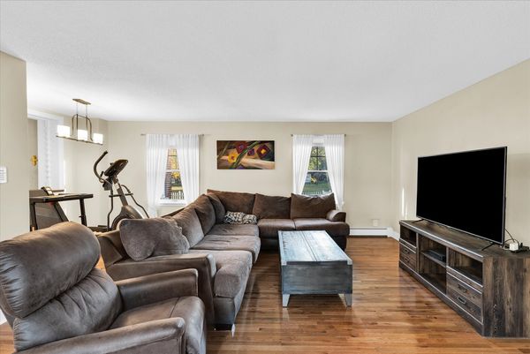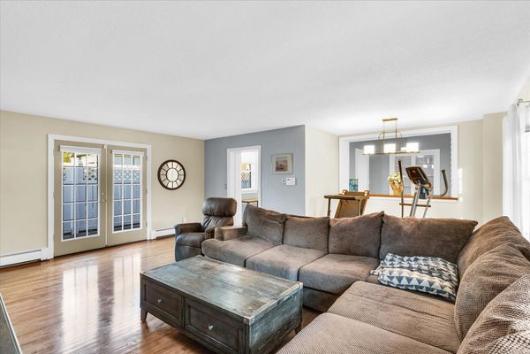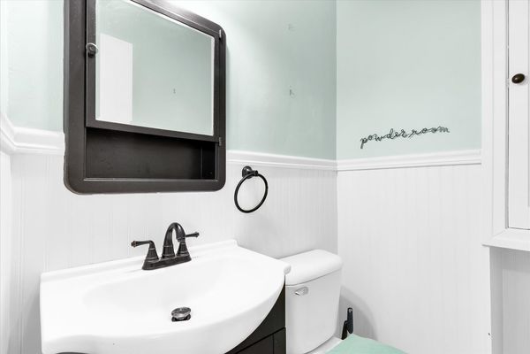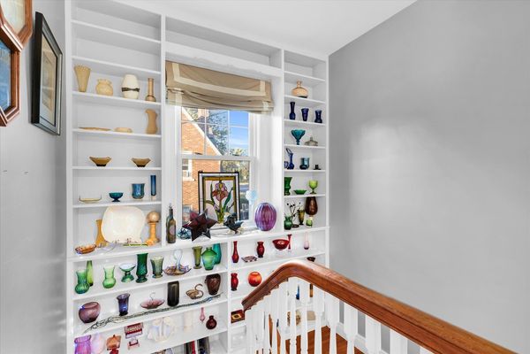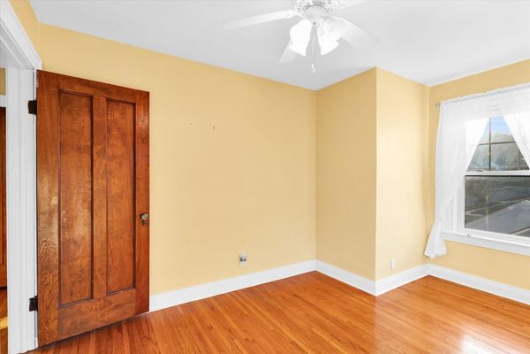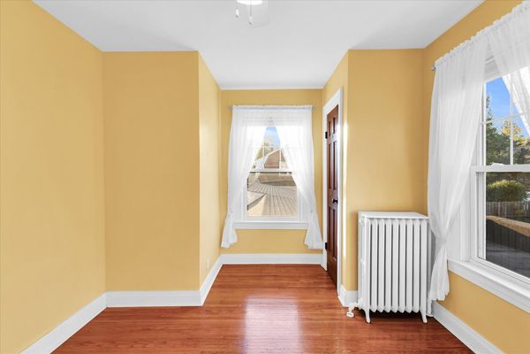2000 N Vermilion Street
Danville, IL
61832
About this home
$4, 000 Closing Cost Credit!!! Homes like this do not become available too often so time is of the essence. This classic 1920's home has Danville history running through it but also has a modern feel. The exterior boasts all brick siding, partial new roof, a white picket fence, mature trees, a patio with a pergola, a NEW hot tub, and a two car garage on the side street for easy access. The interior was painted in the recent past as well as some final touches this year. Other recent updates include wood flooring in the living room, windows, bathroom updates, light fixtures, second oven, security system, and ceiling fans. The home layout lends to flexibility whether you work from home and need an office or if you entertain friends and family and need a large stately dining room. Contact us to schedule your private showing and be ready to fall in love with this house.
