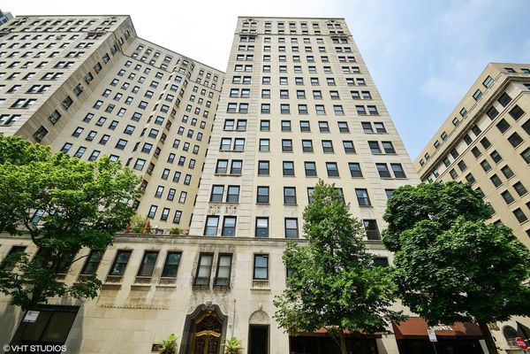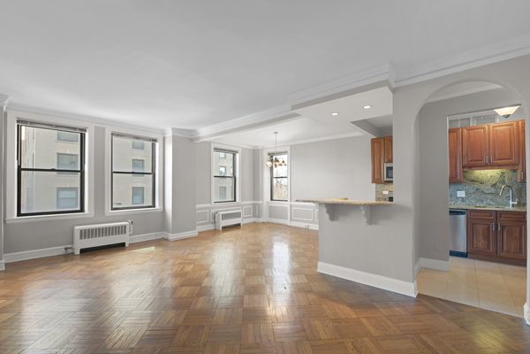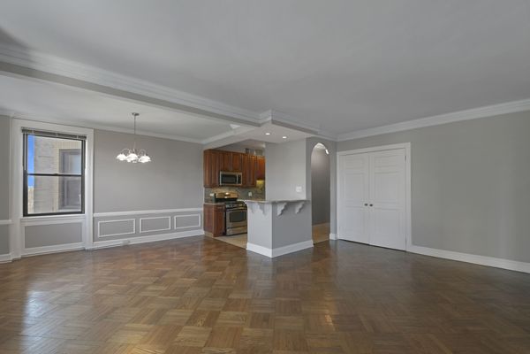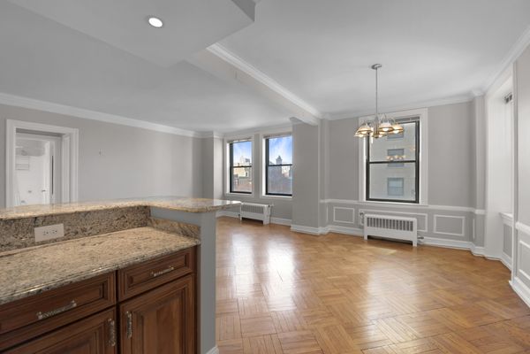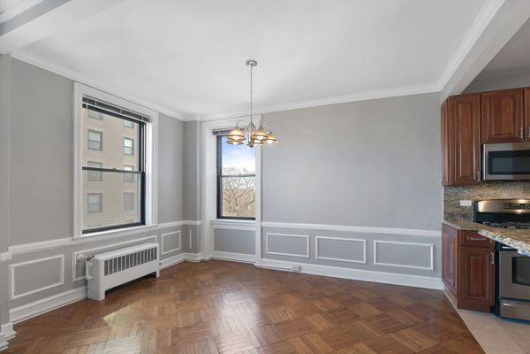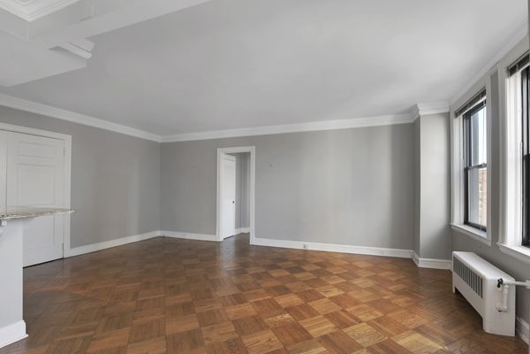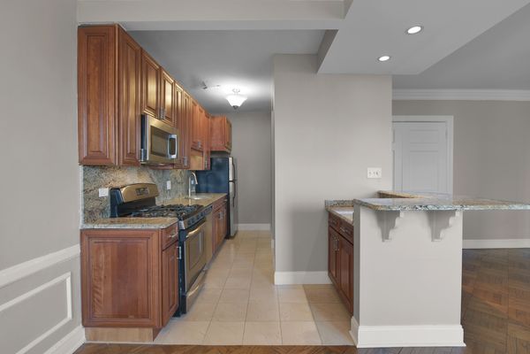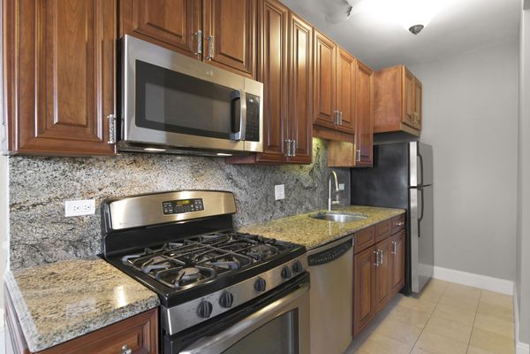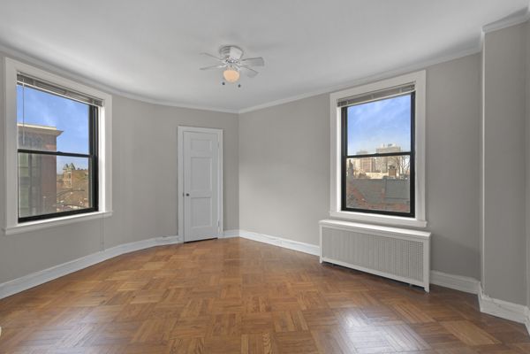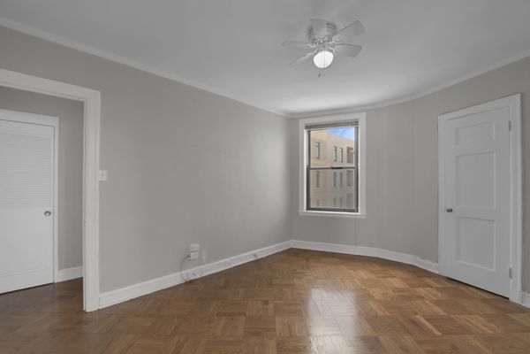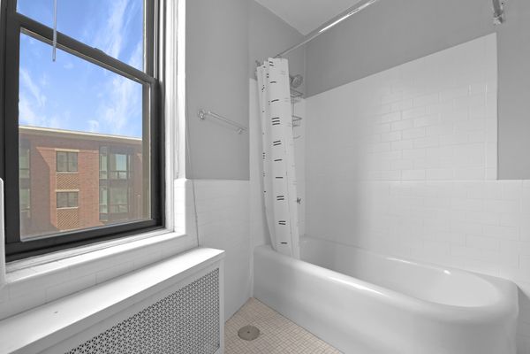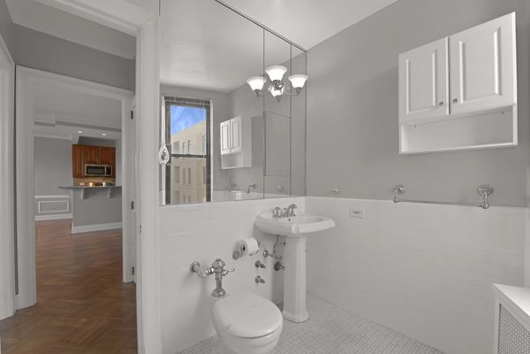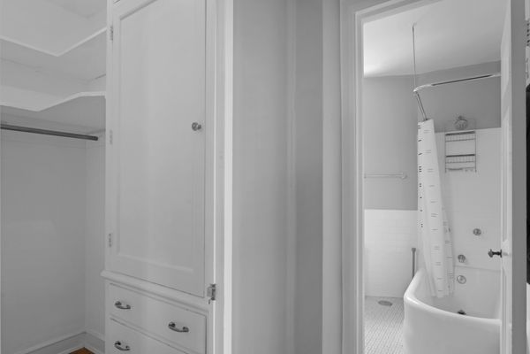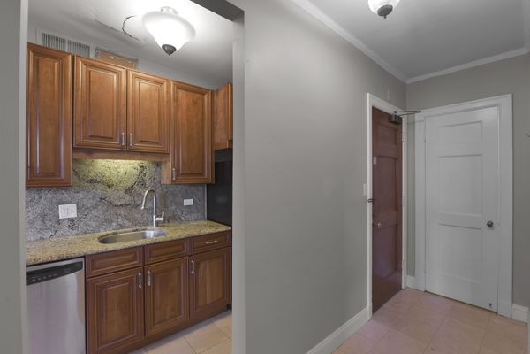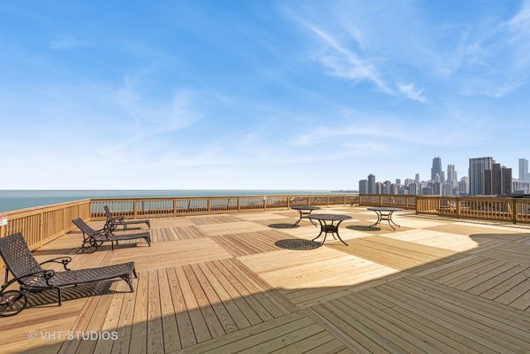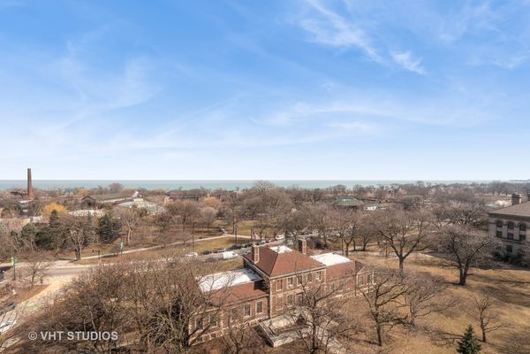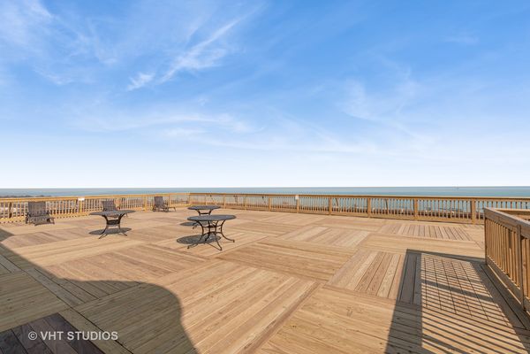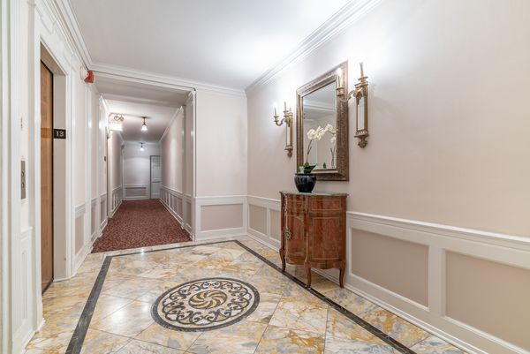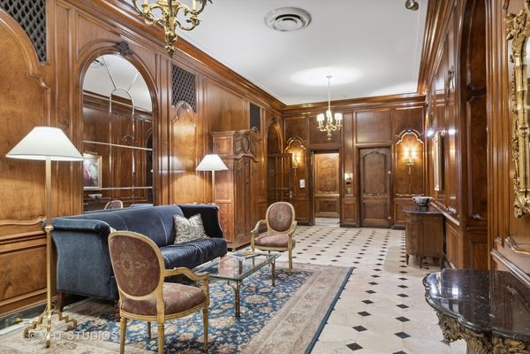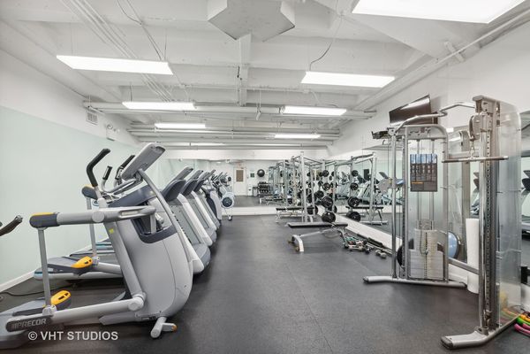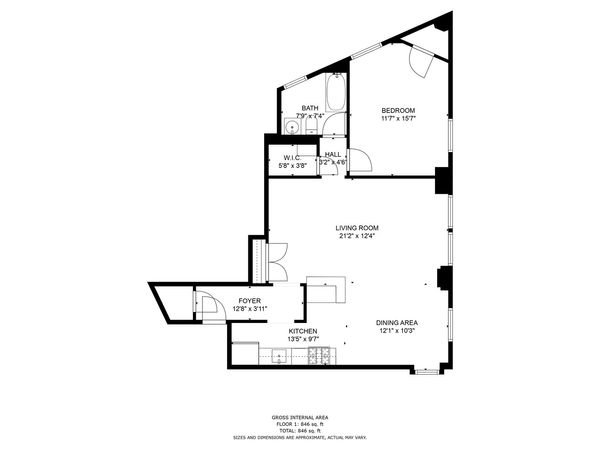2000 N Lincoln Park West Unit 405
Chicago, IL
60614
About this home
Prime Lincoln Park 1BR /1 bath in historic Wrigley building along the Chicago lakefront! Rare corner unit w/ 3 exposures and vibrant views thru plenty of big double-hung windows. Spacious 850 sq ft layout that has been "opened up" to create a Great Room integrating the kitchen. Beautiful oak hardwood floors thru-out. Upgraded kitchen w/ Stainless Steel Appliances, thick designer granite counter tops, full height backsplash, tall 42" cabinets & built-in L-shaped island w/ bar seating for 4. Dining area easily holds 6-person table. Large fully enclosed bedroom w/ 2 window exposures and fits King size bed + dresser. Great storage w/ 4 large closets incl an organized walk-in. Crown molding, window treatments & 2 A/C units! Unit freshly painted to modern color palette. HOA dues Include: Gas, Heat, Cable TV, High-Speed Internet/WiFi, Water. Building amenities incl: gorgeous lobby, spectacular roof top deck w/ incredible views that has tables, lounge chairs & grill, 24 hr doorman, fitness center and bike room! Outstanding location directly across from the Lincoln Park/Zoo & lakefront. Plus Starbucks & RJ Grunts in the building!! Pet friendly bldg. Great energy unit & building...come see!
