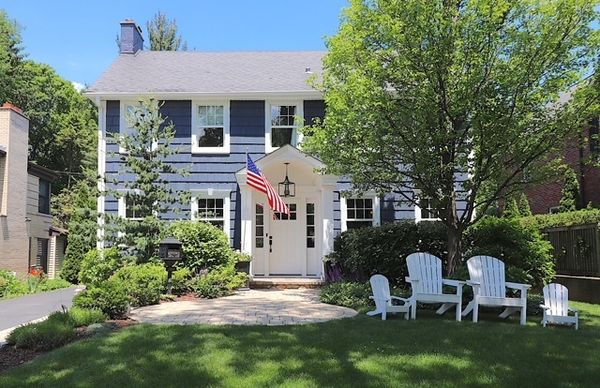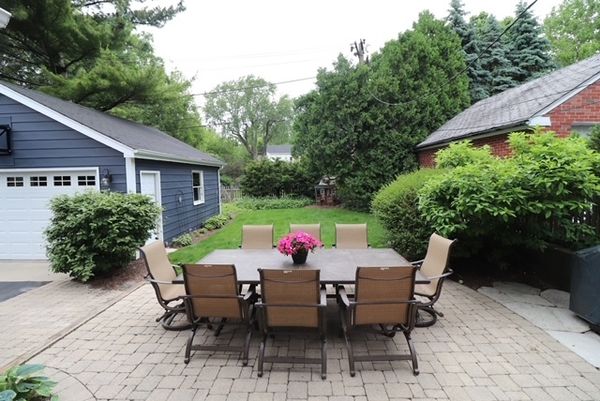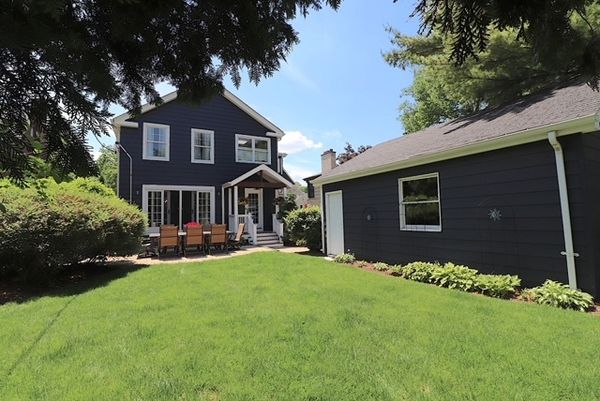2000 Beechwood Avenue
Wilmette, IL
60091
About this home
Welcome to this impeccably updated and stylish home in the sought-after Kenilworth Gardens neighborhood, perfect for today's savvy buyers. Ideal for entertaining, the home boasts a gracious flow from indoor to outdoor living spaces. The heart of the home is a chef's dream kitchen featuring quartz countertops and stainless-steel appliances, including two full-size ovens and a wine fridge, a French door refrigerator, and a large island with seating for 5. Spread across the second floor are 5 bedrooms, 3 full baths, and convenient laundry facilities. The spacious primary bedroom is a sanctuary with double closets and a fabulous ensuite bathroom. Additional highlights include a first-floor office and mudroom, updated windows and doors, and upgraded electrical and plumbing systems throughout. New window treatments, new hvac (furnace, vents & ac), new dishwasher, microwave & washing machine, newly rebuilt back porch. Newly refinished basement allows for rec room, playroom & storage. Outside, enjoy pretty paver stone walkways leading to an inviting patio overlooking a nicely sized yard. Parking is a breeze with an oversized 2-car garage and additional driveway parking. The location is unbeatable, with easy access to Harper School, Highcrest Middle School, and Wilmette Junior High. Thornwood Park is a short walk away, offering concerts, baseball, playgrounds, tennis courts, and seasonal skating rinks. Embrace the friendly neighborhood vibe with plenty of opportunities to meet new friends and enjoy community gatherings. For commuters, the Kenilworth Metra train station is less than a 10-minute walk away. Don't miss the chance to move into this turnkey home where you can settle in, relax, and enjoy the best of Kenilworth Gardens living from day one! Lot 50 x 156. Taxes $18, 778. Showings begin Friday, July 26th by appointment.


