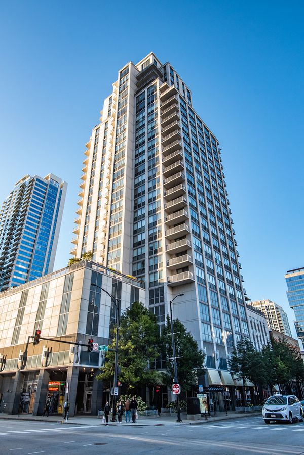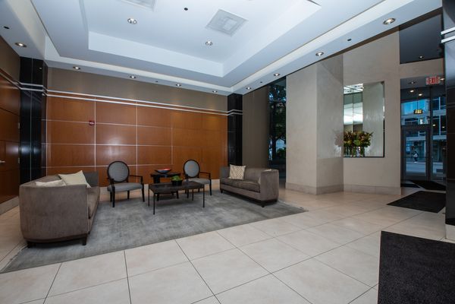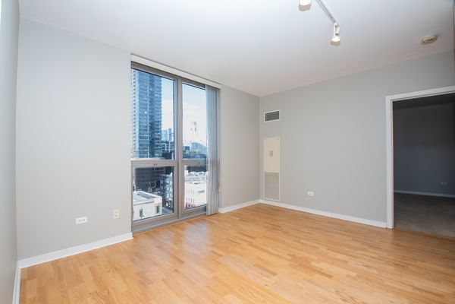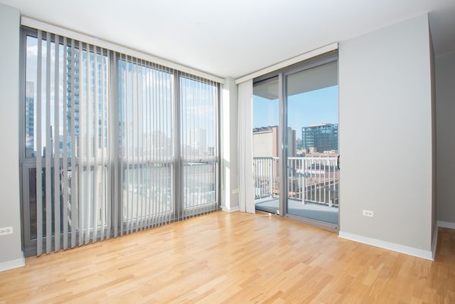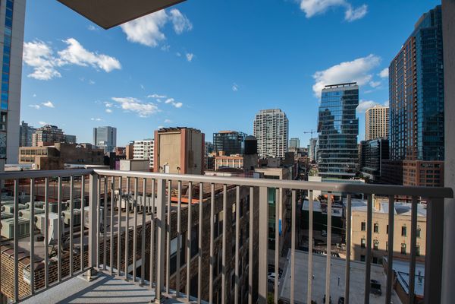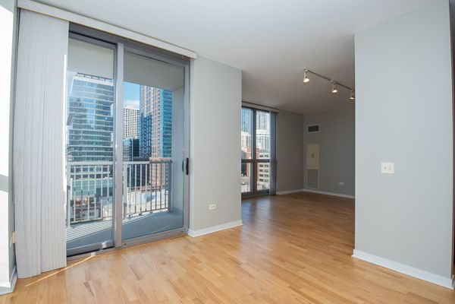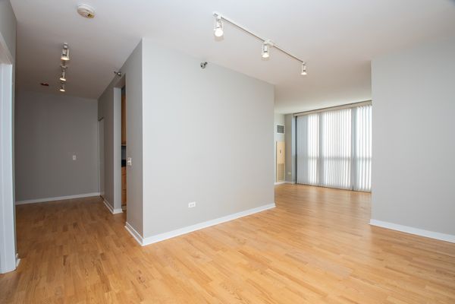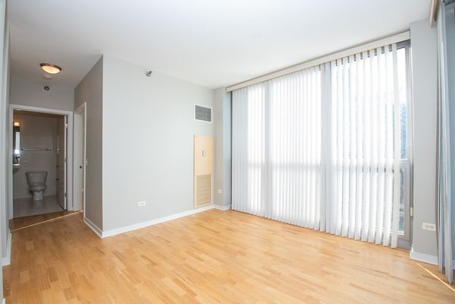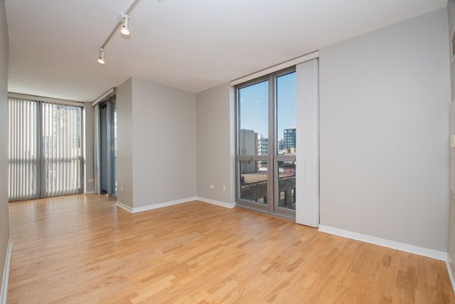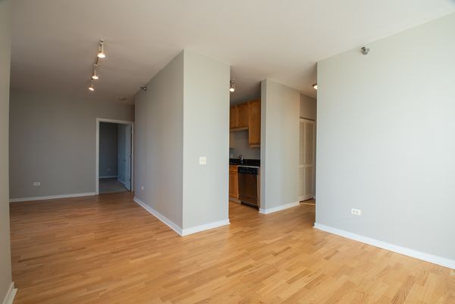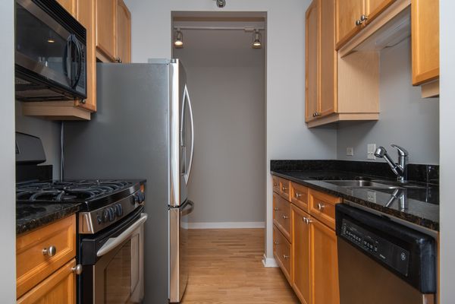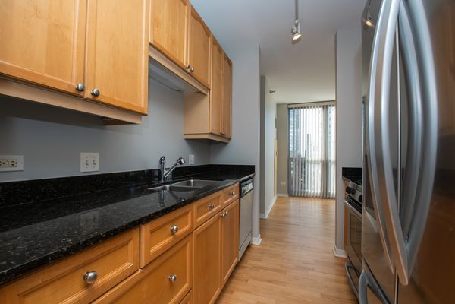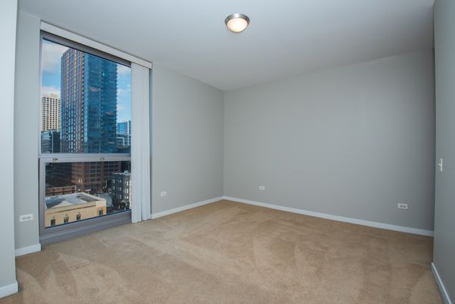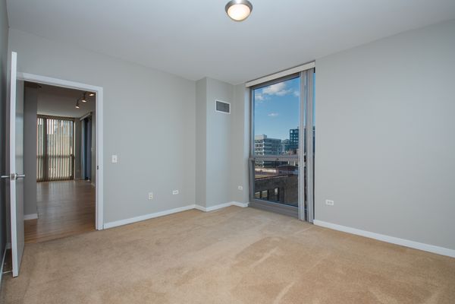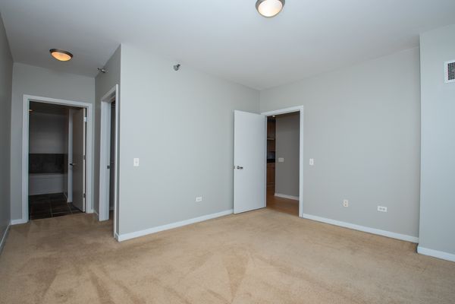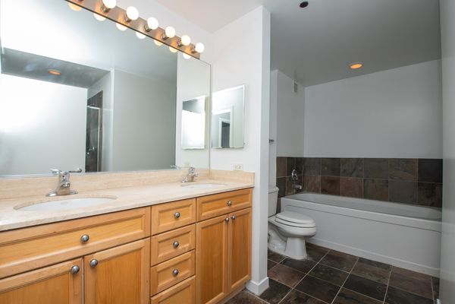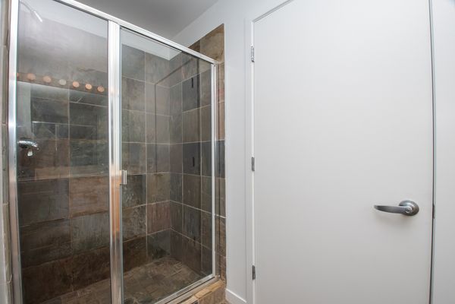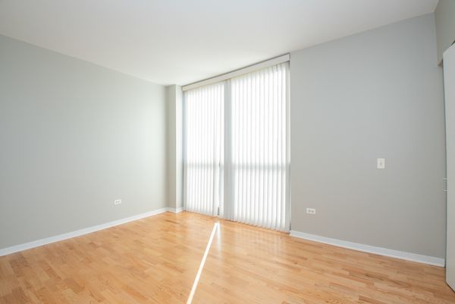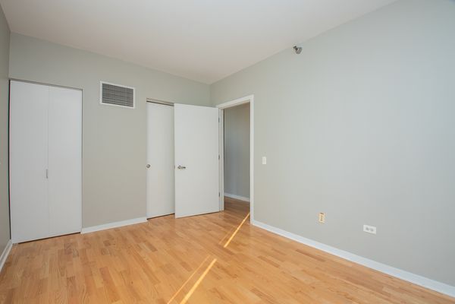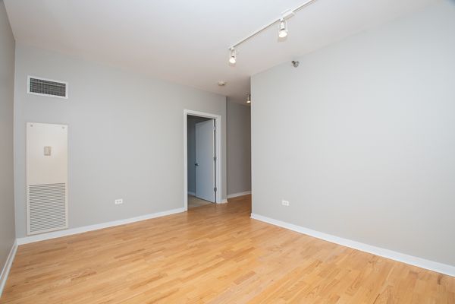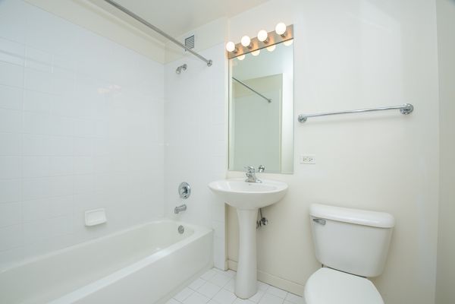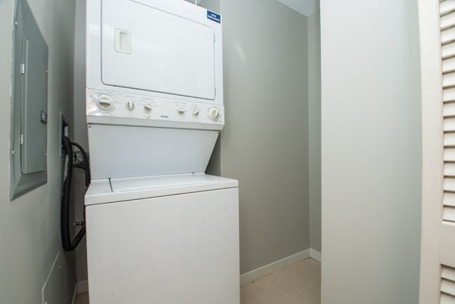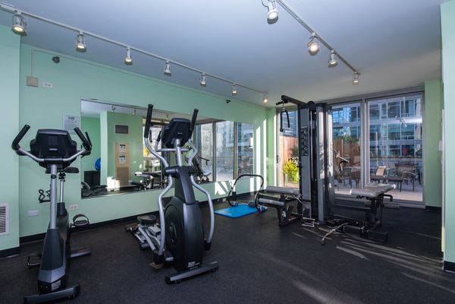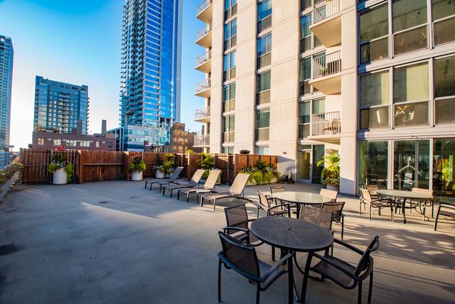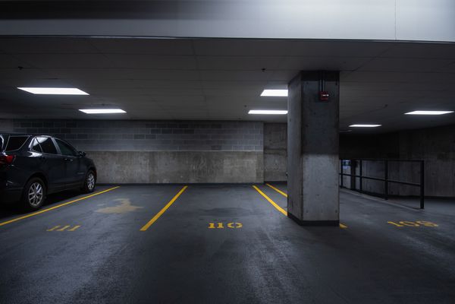200 W Grand Avenue Unit 904
Chicago, IL
60654
About this home
Discover this exceptional 2-bedroom, 2-bath condo nestled in the vibrant heart of River North, Chicago. Just steps from iconic spots like Portillo's and Bunny's, and surrounded by a variety of top-tier restaurants, this condo is a true gem. The building boasts an array of amenities including a 24-hour door staff, sundeck, and gym. Your monthly HOA fee conveniently covers essential utilities such as heat, AC, gas, water, internet, Direct TV, and doorman services. Additional conveniences include an in-house dry cleaner and a dedicated bike storage room. Enjoy the unbeatable location with easy access to 90/94, the Brown and Red Lines, the Merchandise Mart, parks, dog parks, the Magnificent Mile, the lakefront, Randolph Street restaurants, East Bank, Jewel, Whole Foods, and more. Inside, this condo is bathed in natural light from floor-to-ceiling windows, offering stunning sunsets in the evenings. Features include hardwood floors, an oversized primary suite, and a well-designed split floor plan for added privacy. The open great room includes a private balcony and ample space for living, dining, and working from home. Don't miss this opportunity to experience the best of Chicago living in this prime River North location. Make this charming condo your new home today.
