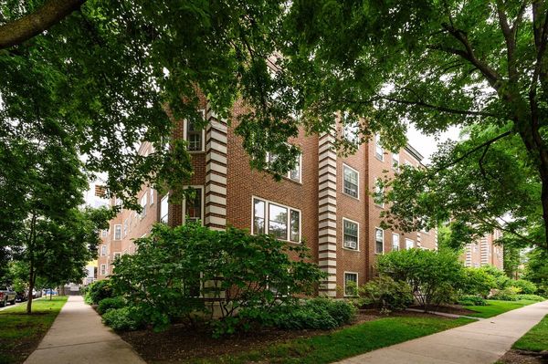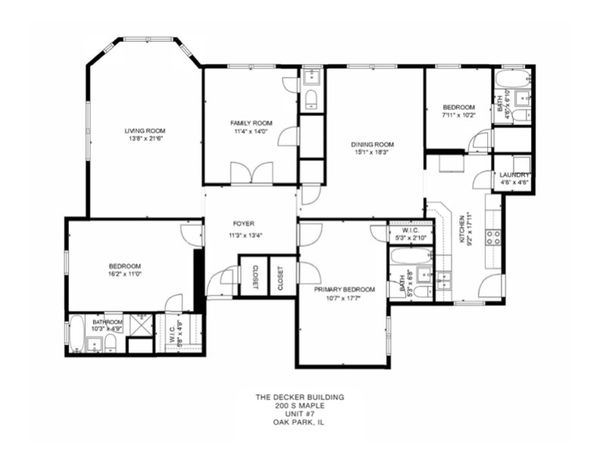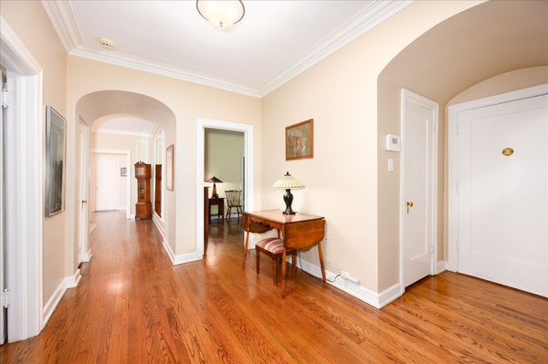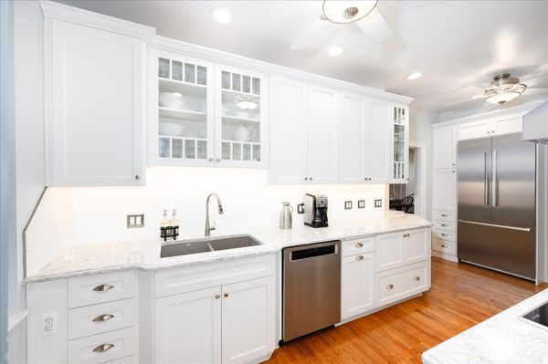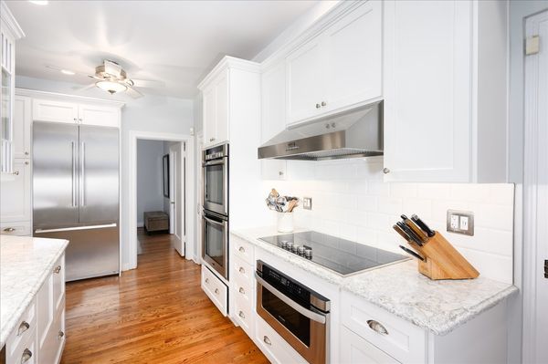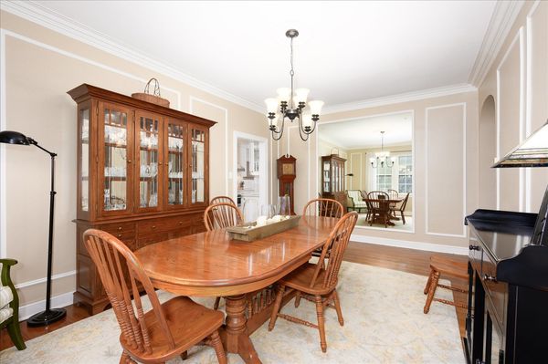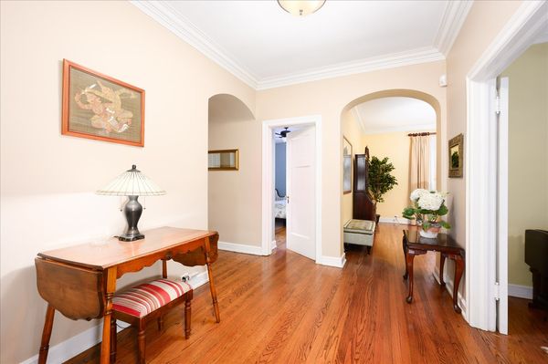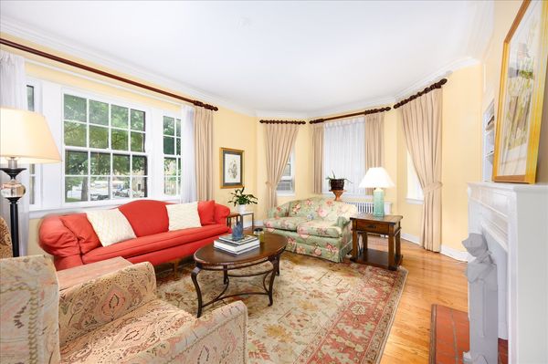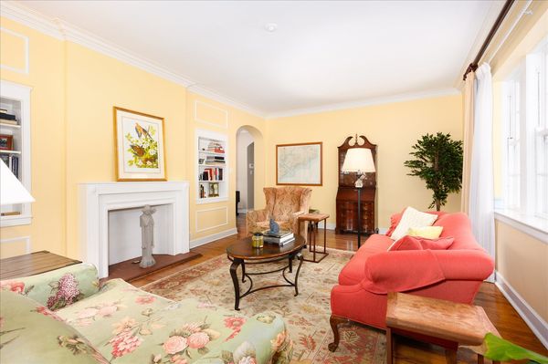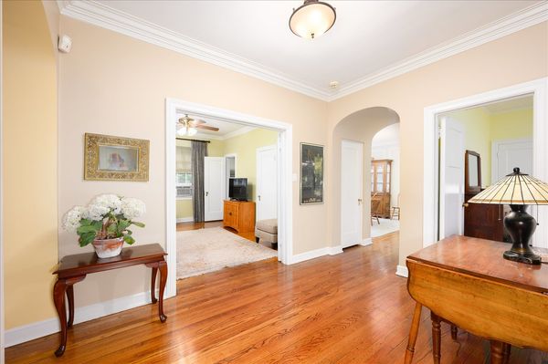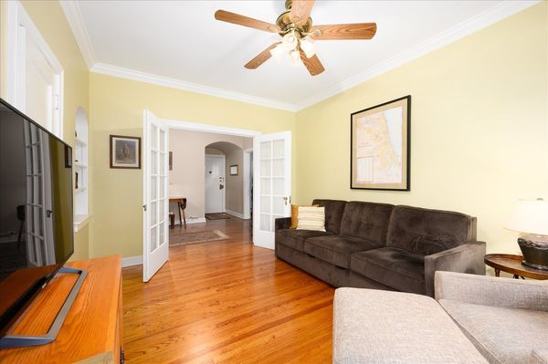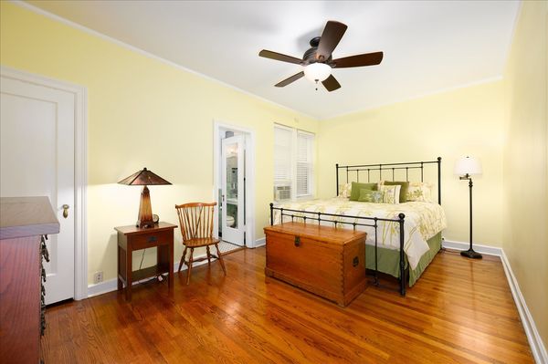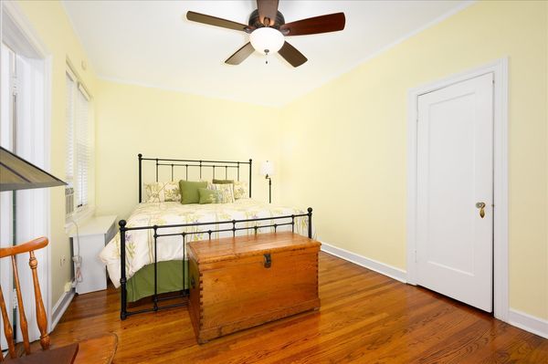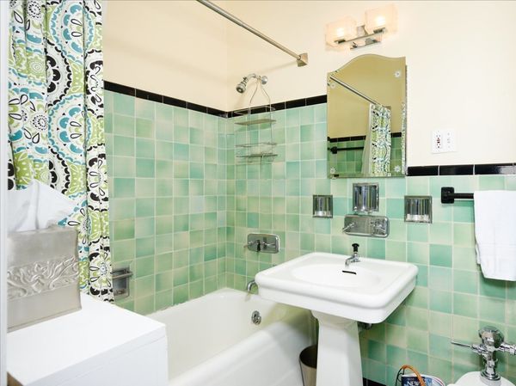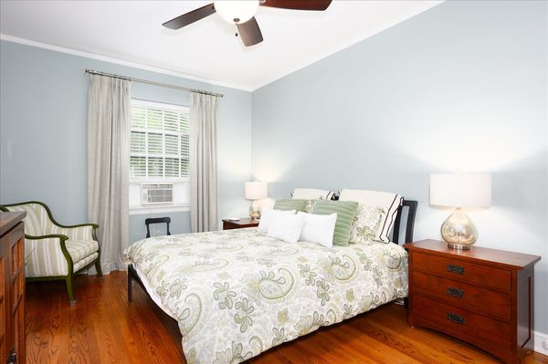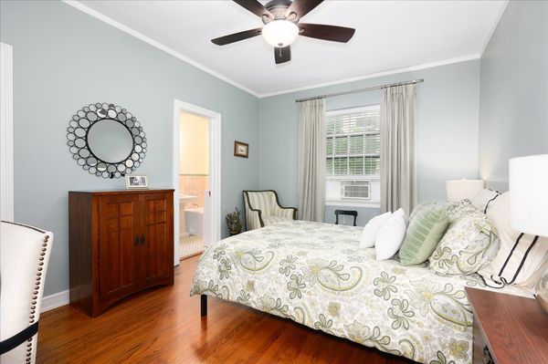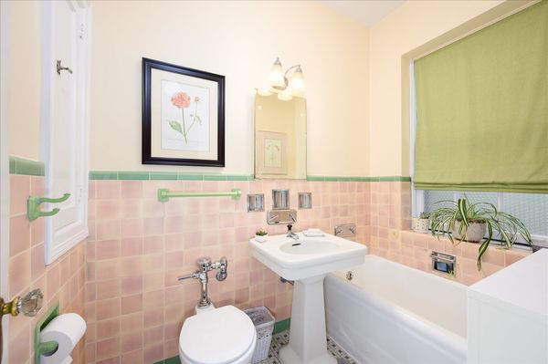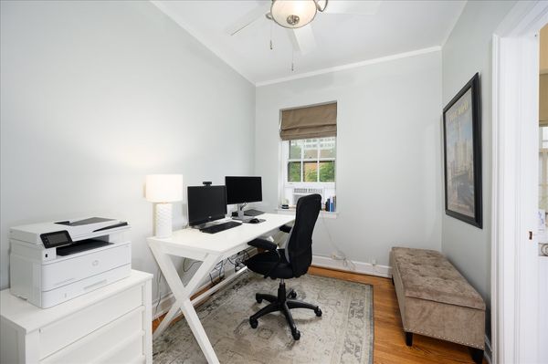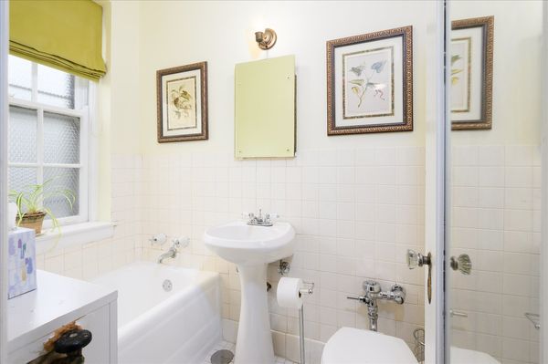200 S Maple Avenue Unit 7
Oak Park, IL
60302
About this home
Looking for single-level living with elevator access, walkability, and that extra family room/den that makes all the difference? Welcome to Oak Park's historic Decker Building, located around the corner from Marion Street restaurants, shops, entertainment and transportation. This high first floor, sunny corner unit is the largest model, and overlooks tree-lined Pleasant Street and Maple Avenue. Entertain family and friends in the graciously-sized formal living and dining rooms, then retreat behind French doors to the family room/den. Your guests can stay the night; all 3 bedrooms have en suite baths. The current owners have been excellent stewards of their vintage home with a down-to-the-studs, new 200+ amp wiring included, full kitchen renovation in 2016. This gleaming white kitchen is not just a pretty face, the range hood and gas dryer vent outside, and the cedar-lined in-unit laundry closet includes folding/hanging space. The 3rd bedroom/bath off the kitchen currently serves as a tucked-away home office. The Decker Building is professionally managed and lead by a dedicated homeowner association board, updated reserve study just completed. This is a pet friendly building with private green space and paver patio for BBQ at the south end of the building. Call your broker to set up a private appointment to see this home; it has that magic combination of features we're all looking for.
