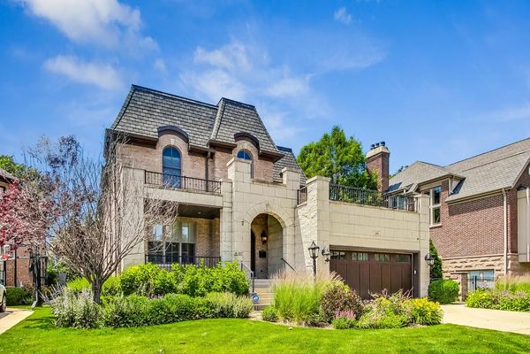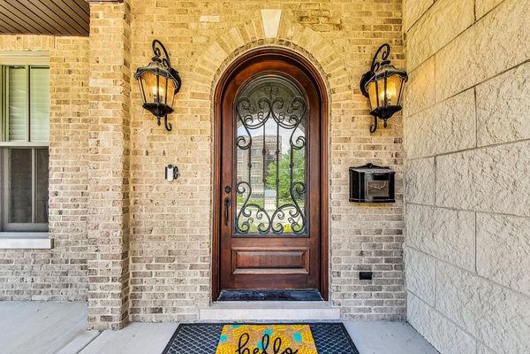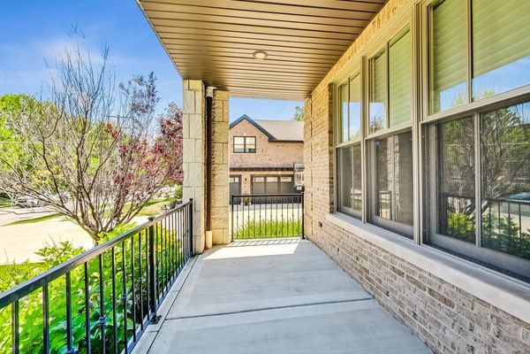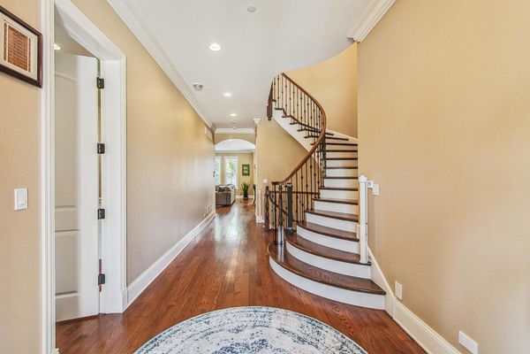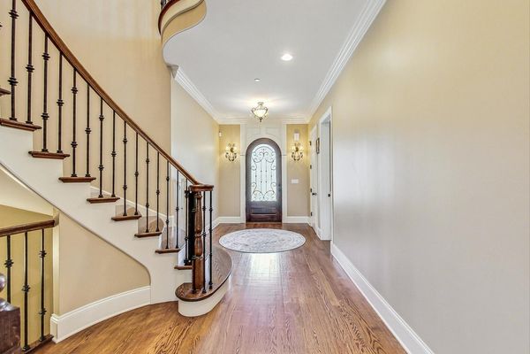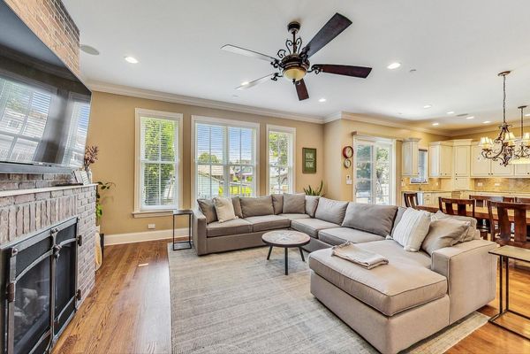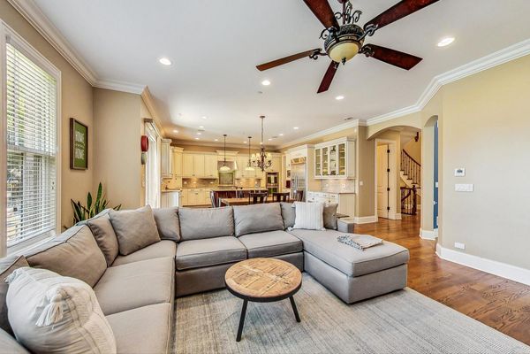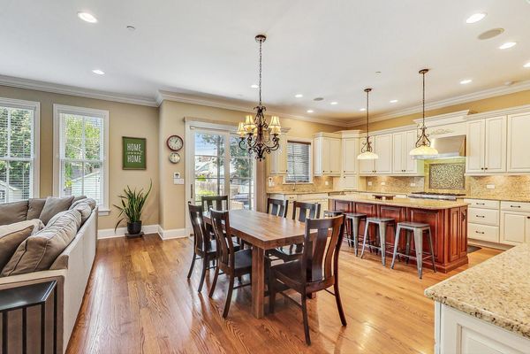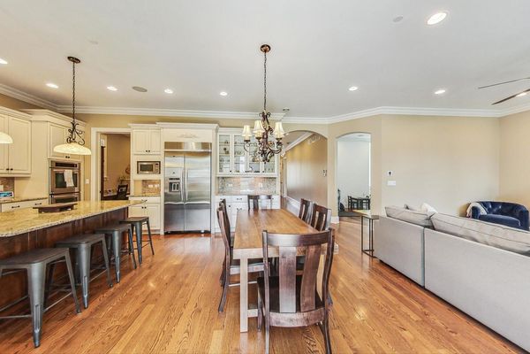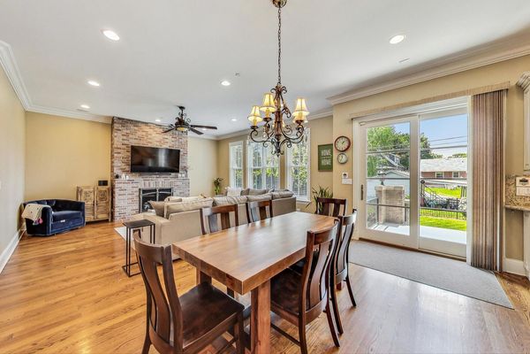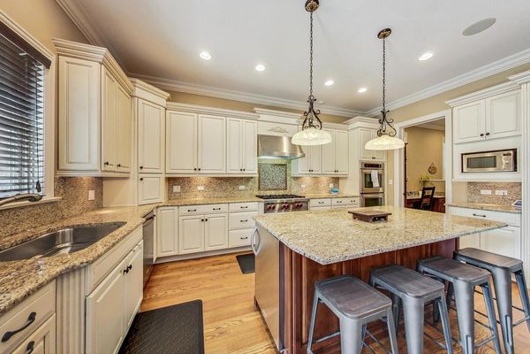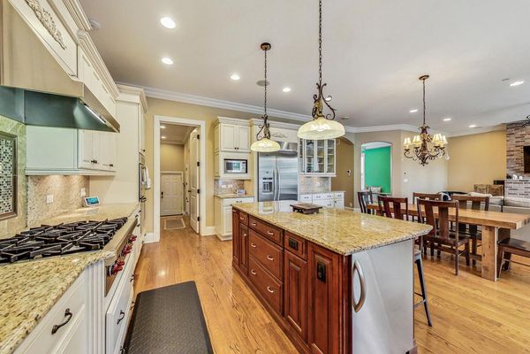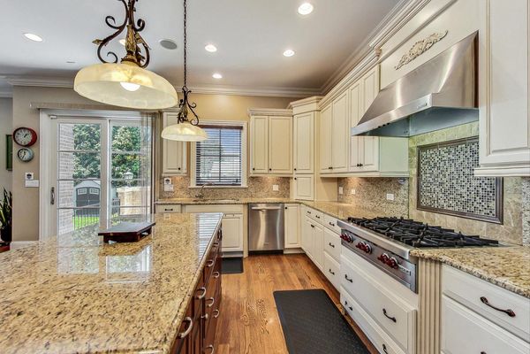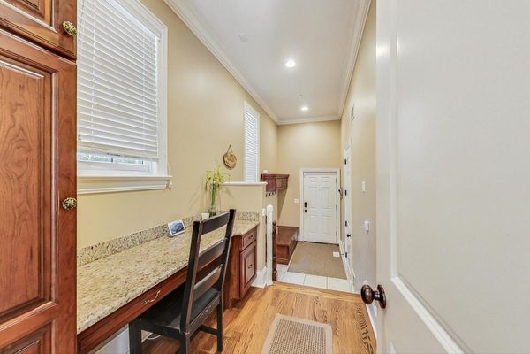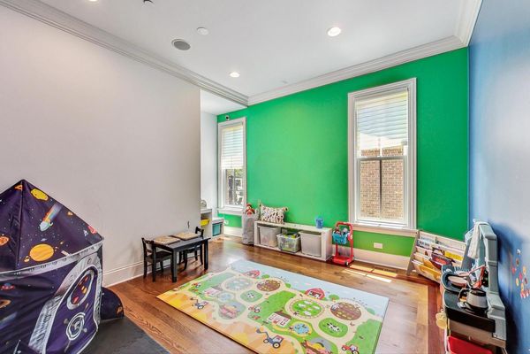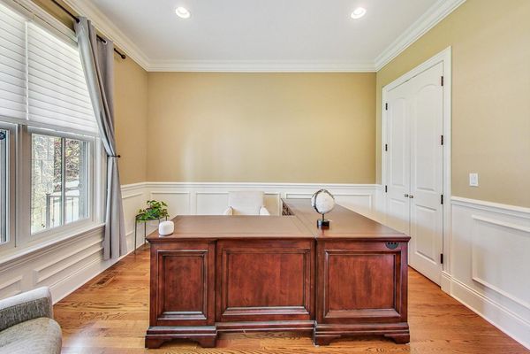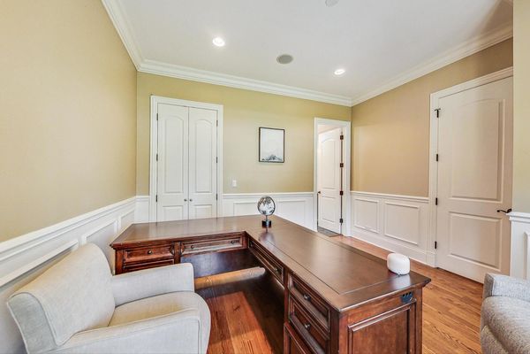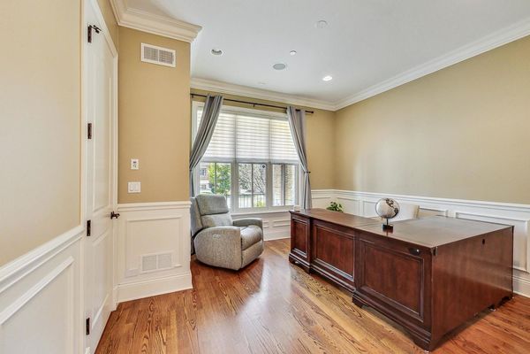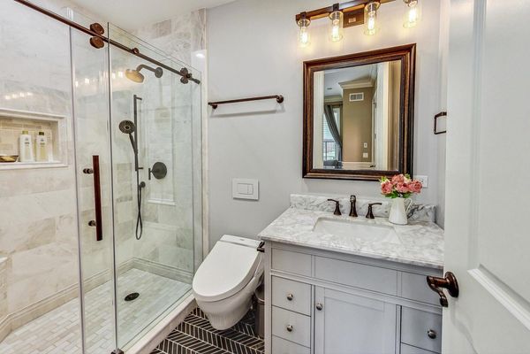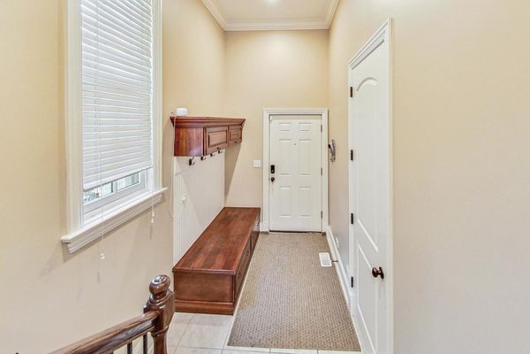200 S Evergreen Avenue
Arlington Heights, IL
60005
About this home
LOCATION! LOCATION! LOCATION! SOUGHT AFTER SCHOOLS! This one has it all! Stellar, RARE downtown location, walk to it all, and upgrades everywhere! Exceptional custom-built luxury home, a true masterpiece located in prime downtown Arlington Heights. Every detail of this residence has been meticulously crafted to radiate timeless elegance and modern luxury. Step inside and be greeted by soaring 10' ceilings, gleaming hardwood floors, and an open, airy floor plan that flows seamlessly throughout. The grand entryway is adorned with a handcrafted staircase, setting the tone for the exquisite design throughout the home. The spacious great room and stunning living room are ready to host gatherings of any size or simply unwind and relax. Indulge in the gourmet kitchen, a true chef's delight, boasting furniture-grade cabinetry, granite countertops, a large island with seating and storage, and professional-grade stainless steel appliances. The first floor features an impressive bedroom and ensuite bathroom, perfect for accommodating guests, while the office is ideal for a work-from-home setup. Retreat upstairs to your dreamy primary bedroom, complete with a walk-in closet and a spa-like ensuite bathroom featuring a walk-in shower and jacuzzi tub. Second floor offers a loft/flex space and a convenient upstairs laundry room. Full, finished basement will become the new entertaining destination, boasting 9' ceilings, a sprawling rec area, modern powder bathroom, and storage galore. Outside, discover your backyard oasis featuring a custom deck, overlooking the fully fenced yard, surrounded by professionally manicured greenery. Lawn water irrigation system keeps exterior maintenance stress-free. Additional features of this exquisite home include a whole house generator, whole house water filtration system, electric water heaters and hot water recirculation system, solid brick and stone exterior, and spray foam insulation. ADT security system for peace of mind. PRIME location, steps to vibrant downtown Arlington Heights dining, shopping, coffee shops, nightlife, the Metra, library, and more! This home offers the ultimate in luxury living and proximity to everything you need. Call this one home just in time for summer, and begin living the life of luxury and comfort you desire! Welcome home!
