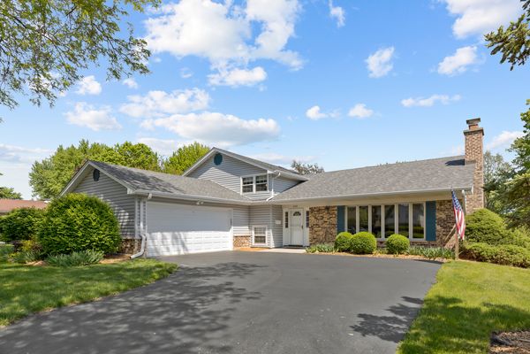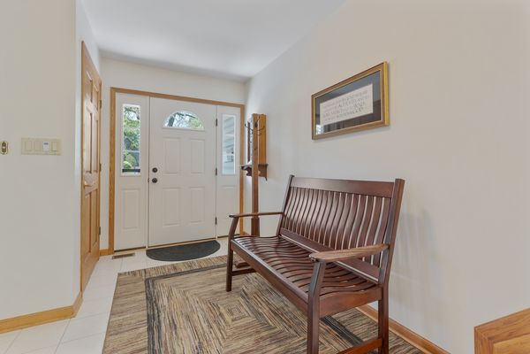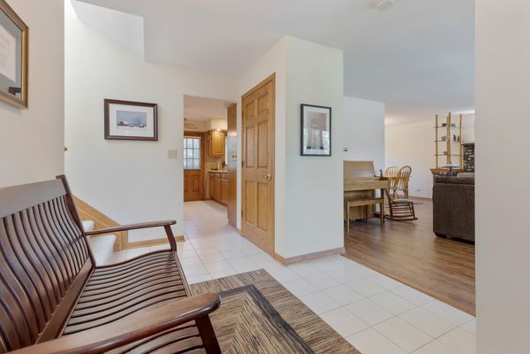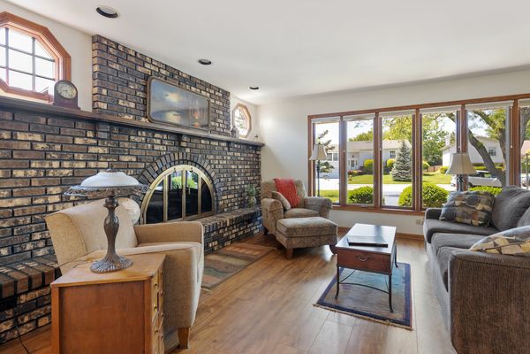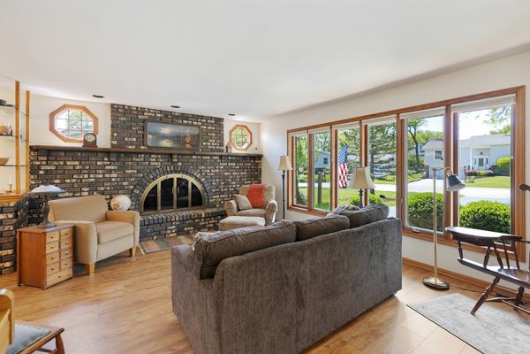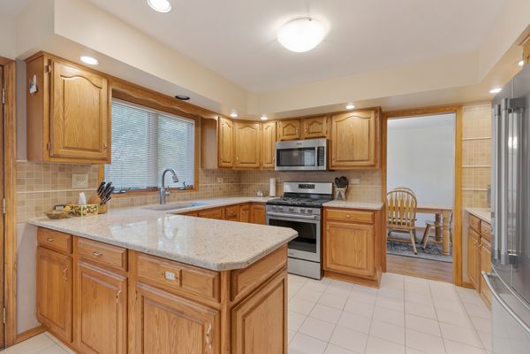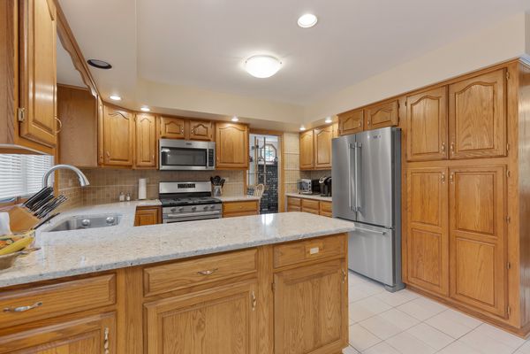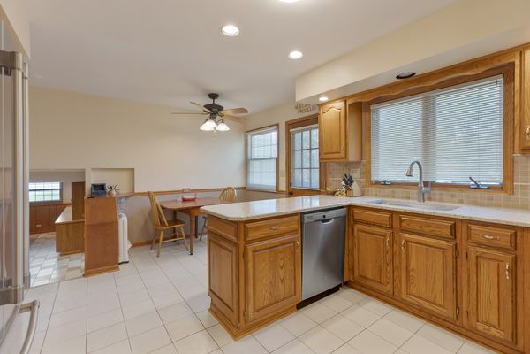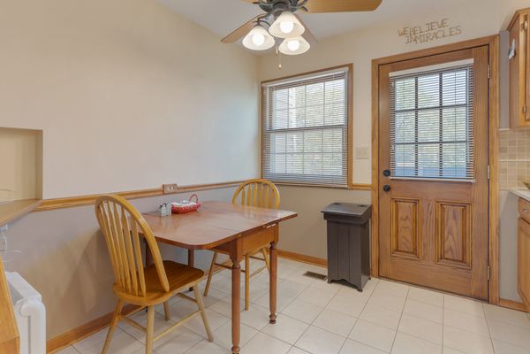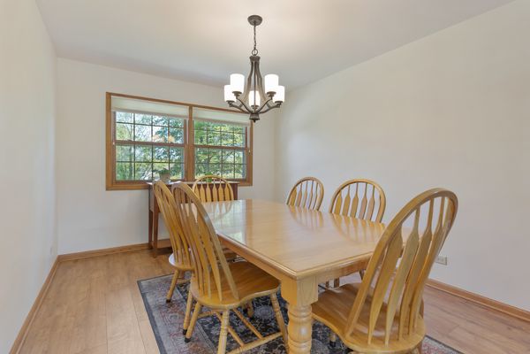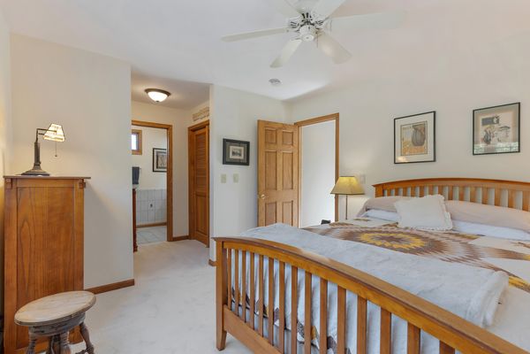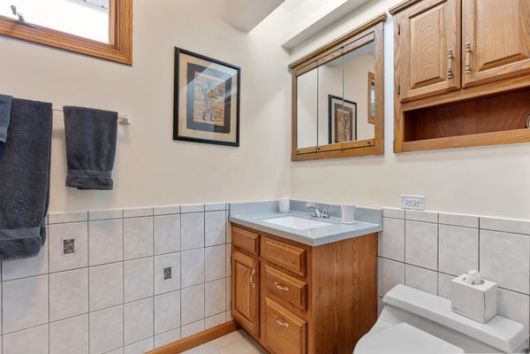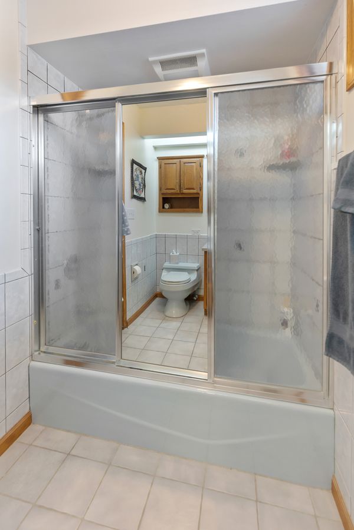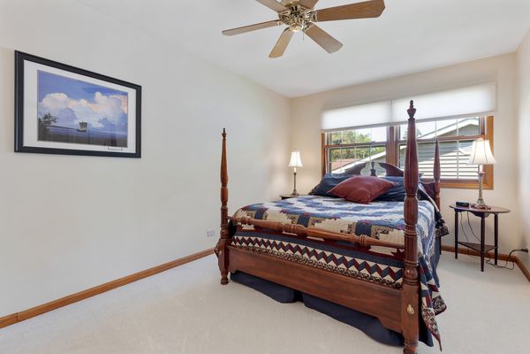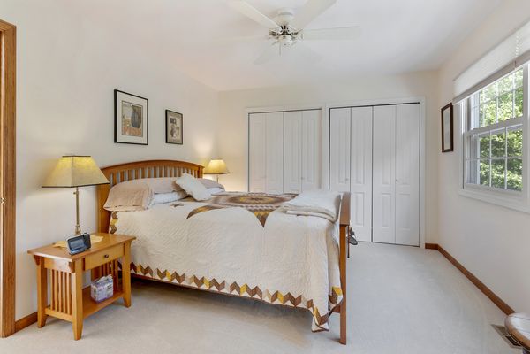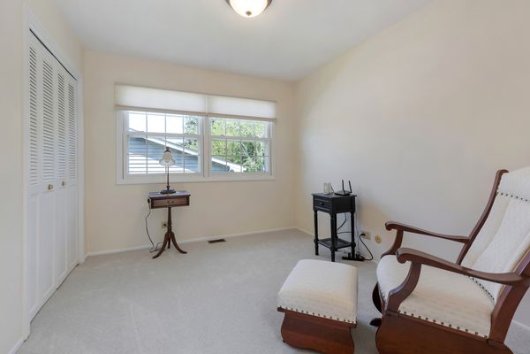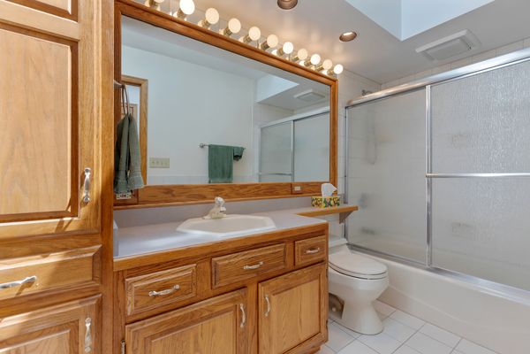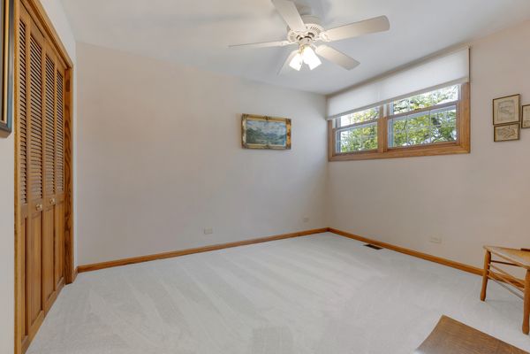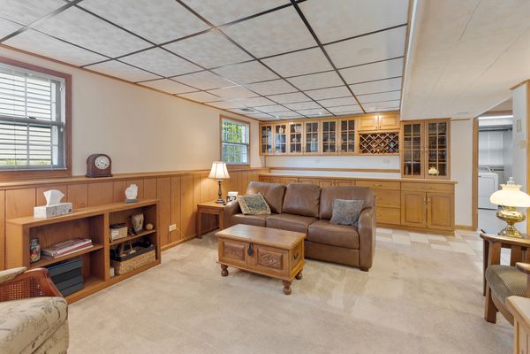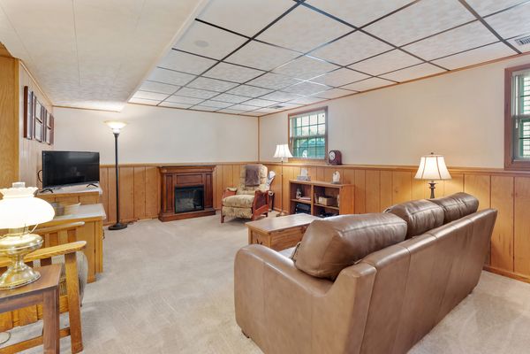200 Red Bridge Road
Lake Zurich, IL
60047
About this home
The perfect tri-level in Old Mill Creek is ready for new owners to benefit from these sellers METICULOUSLY cared for home! The layout of this 4 bedroom, 2.5 bath home offers an easy and unparalleled living experience. The attention to detail is evident from the moment you arrive, with lots of quality windows, welcoming skylights, and extra storage everywhere! The expansive windows in the living room along with new luxury vinyl plank flooring and a brick statement fireplace offers just the right amount of ambience and warmth. The Kitchen boasts quartz countertops, all newer stainless steel appliances and an abundance of cabinet space, including a pantry with swing out designer shelves to maximize space! Enjoy your everyday meals in the eat-in kitchen or gather around the dining room table for special occasions. A few steps down is a sizable family room with newer plush carpet and built-in cabinetry including a wine rack. Adjacent to the family room, is the perfect home office which also has storage galore! The surrounding built-in cabinets keeps your office space neat and organized! Rounding out the lower level is a half bath and a huge utility/laundry area with (you guessed it!) lots of additional storage cabinets, a workbench, folding area and utility sink. With all this convenience, you'll find yourself looking forward to laundry days! The 2nd level is naturally illuminated from the wonderful skylight! There is also brand new carpet throughout the 2nd floor. The spacious Primary Bedroom with ensuite will delight with its tub/shower combination and tiled walls. The 3 other bedrooms are also very generously sized with the plush new carpet. There are solid wood doors throughout this home and a whole house generator! Enjoy the picturesque backyard while relaxing on the large patio. The yard is fully fenced and includes a storage shed with a concrete foundation. ALL the essential items of this home have been updated including; HVAC 2022 (furnace has air cleaner), water heater 2020; washer/dryer 2020, exterior trim painted 2023; LVP flooring in living rm/dining rm 2021; All windows inspected & repaired as needed 2023; Chimney tuck pointed 2021; kitchen appliances 2019; roof/skylights/attic vents 2022; back up sump pump. Oversized 2-car garage with cabinets and shelves included-extra large driveway. Great neighborhood with a neighborhood park that has tennis courts, a playground and basketball courts! Super convenient location - it's close to shopping, dining, & library! Hurry and check out this perfectly move-in ready home!!
