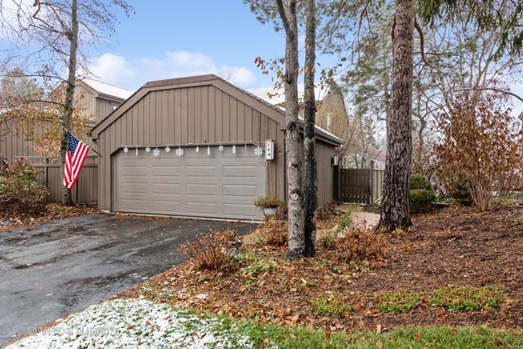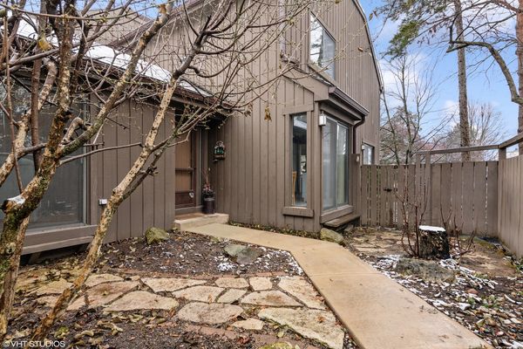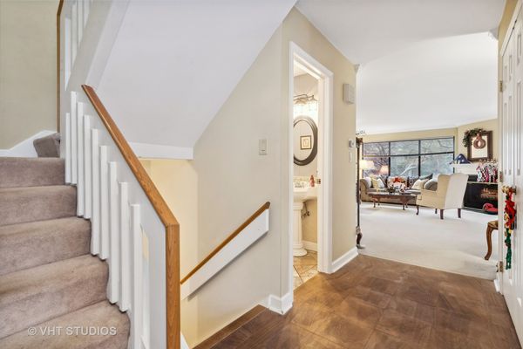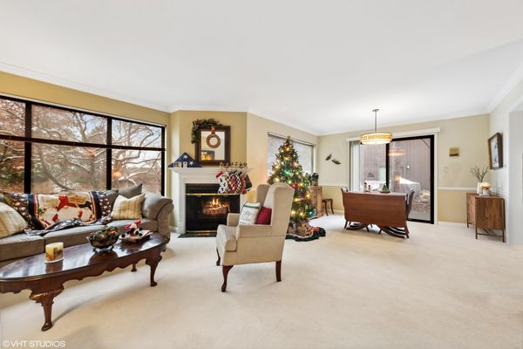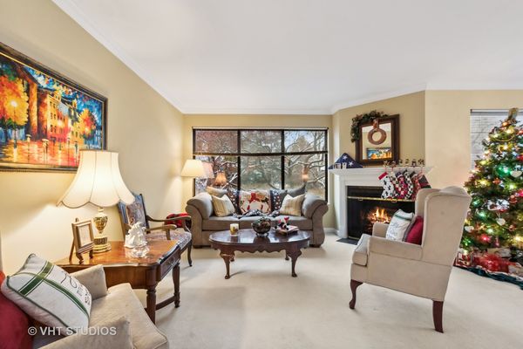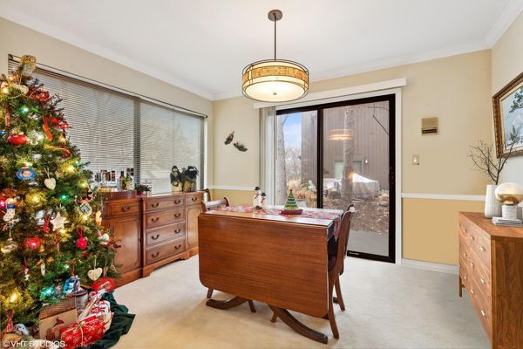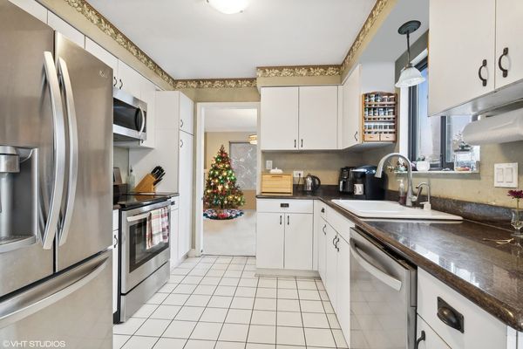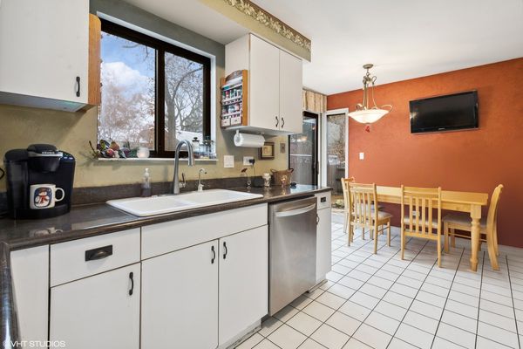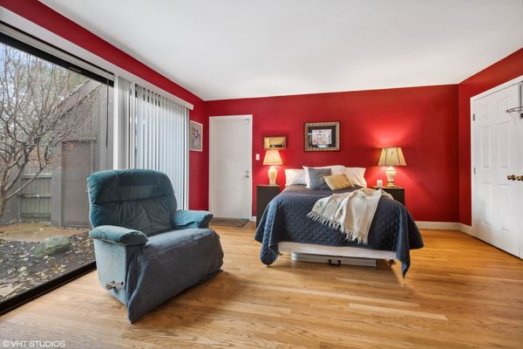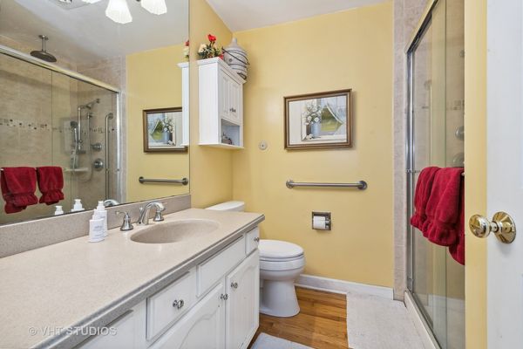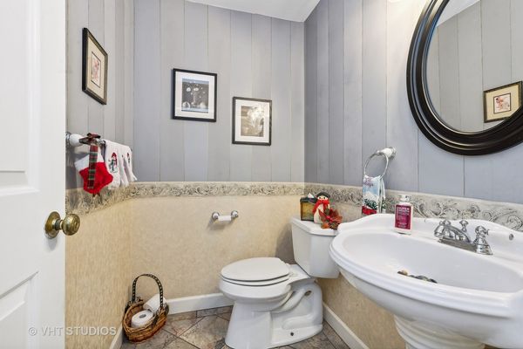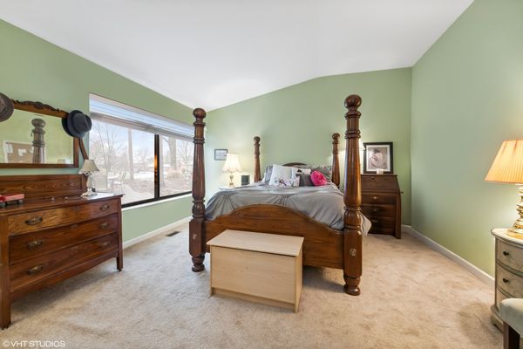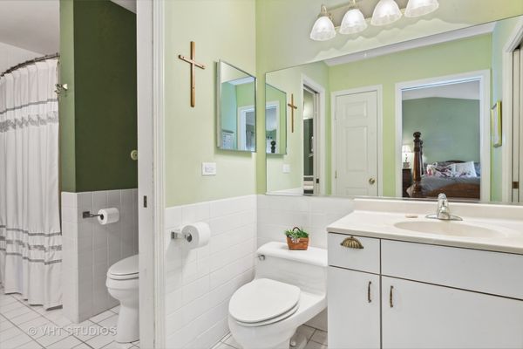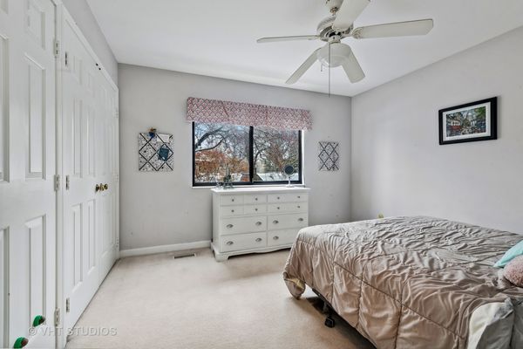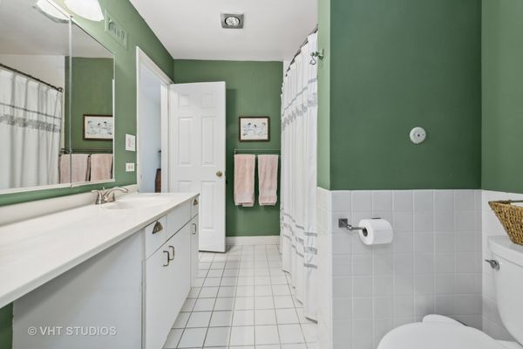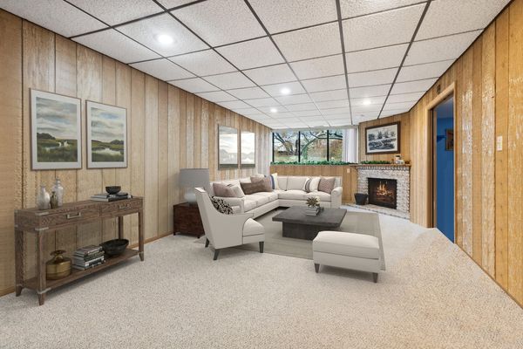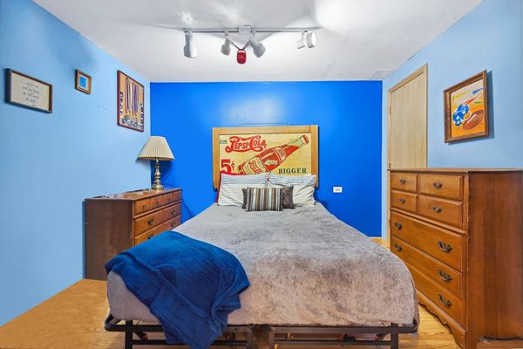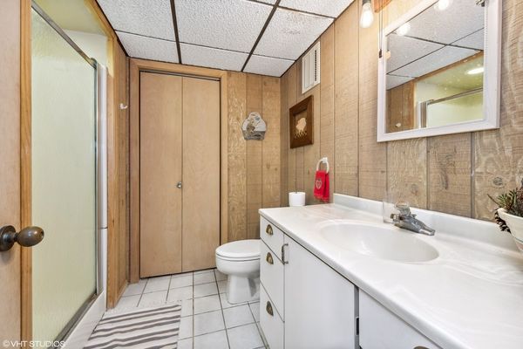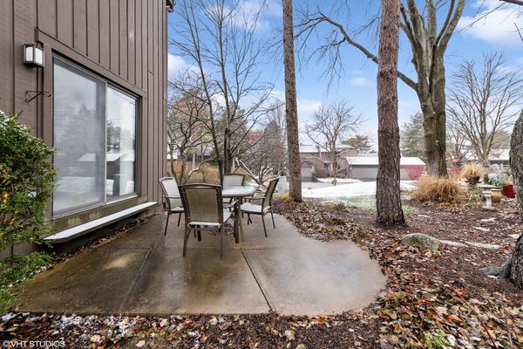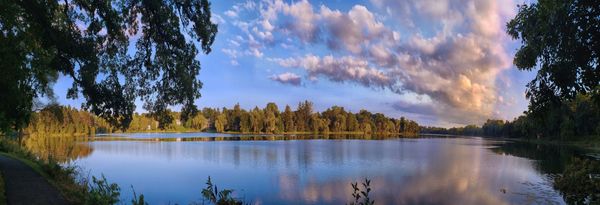200 Old Barn Road
Lake Barrington, IL
60010
About this home
Enjoy all the amenities of Lake Barrington Shores living in this fabulous townhome with living space on three levels! A private courtyard welcomes you, leading to this light and bright home with a great floor plan offering flexibility for you lifestyle including a main floor primary suite with step-in shower allowing for one-level living. Open concept living and dining room is perfect for entertaining or step outside to the patio for al fresco dining in the summer. Kitchen with stainless steel appliances, granite counters, pantry cabinet and sweet eating area with sliders to the exterior makes meal time a delight! Upstairs you will find two spacious secondary bedrooms with one having ensuite access to the shared hall bath. Finished English basement is a great hangout with large family/rec room, full bath, laundry and 4th bedroom which can flex as an office. Oversized, two car attached garage with pull down stairs to attic and direct entry into home! Conveniently located near the marina, golf course clubhouse, and activity center. Lake Barrington Shores is a private, 24-hour security, gated community with 100-acre lake, beach, marina with kayaks, canoes and sailboats, tennis/paddle/pickleball courts, shuffle board and bocce courts. The remodeled activity center includes an indoor & outdoor pool and spa, fitness center, library, lounge, ballroom & more. Enjoy nature with access to the nearby 37-acre private forest preserve and a 3-mile walking/biking path around the lake. Pursuant to short sale, property being conveyed AS-IS.
