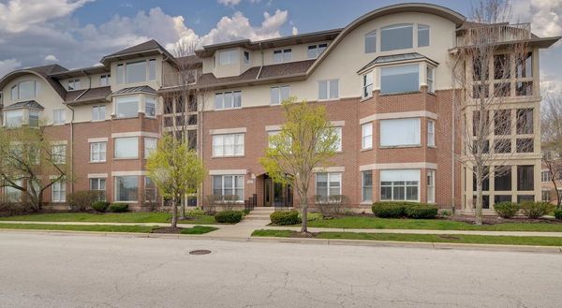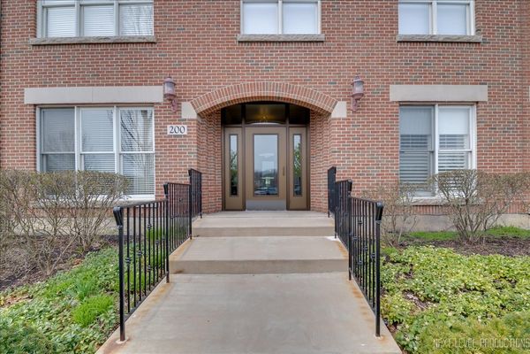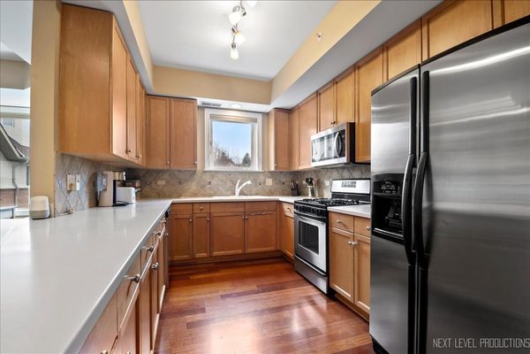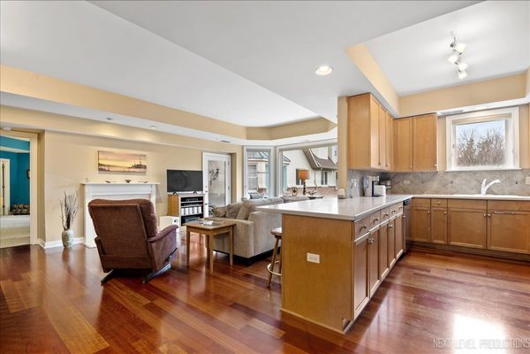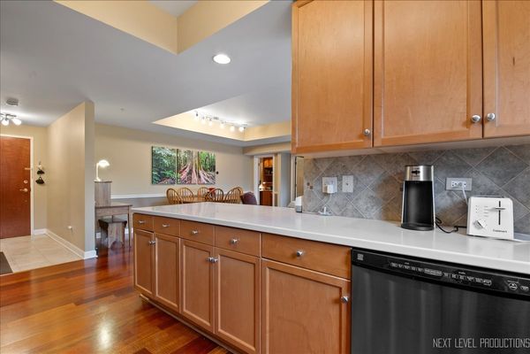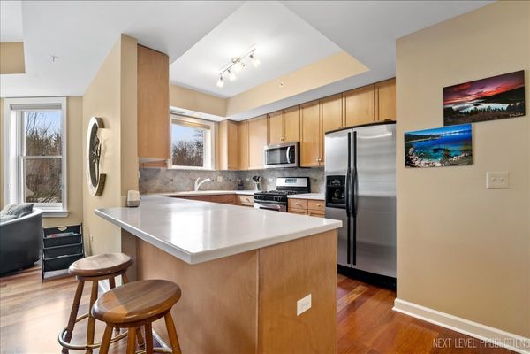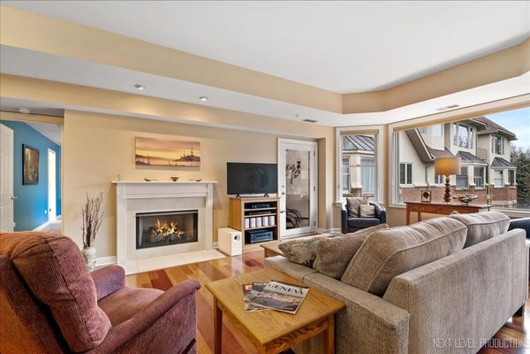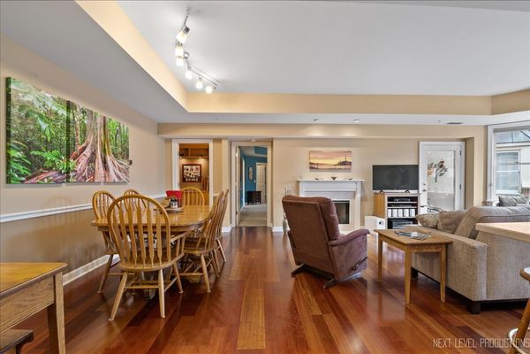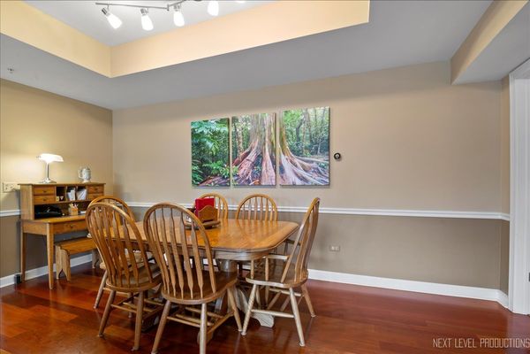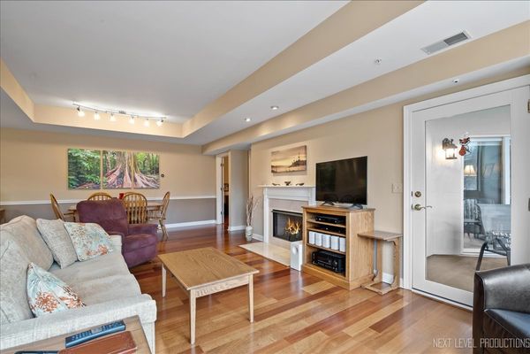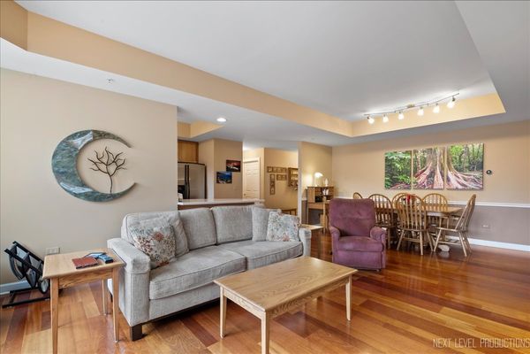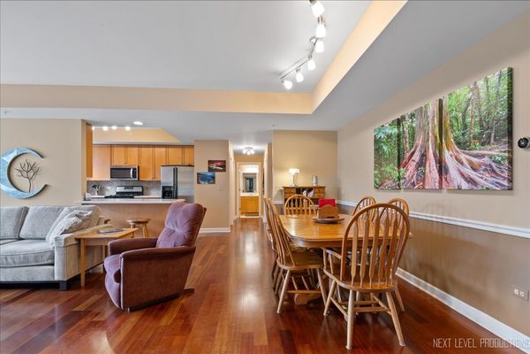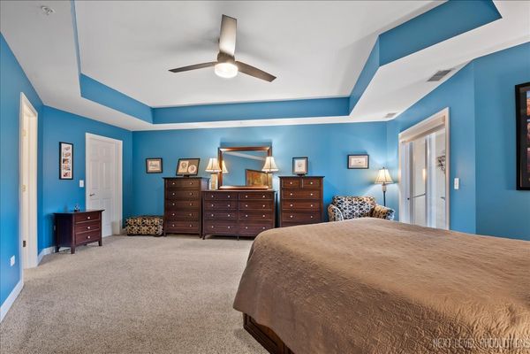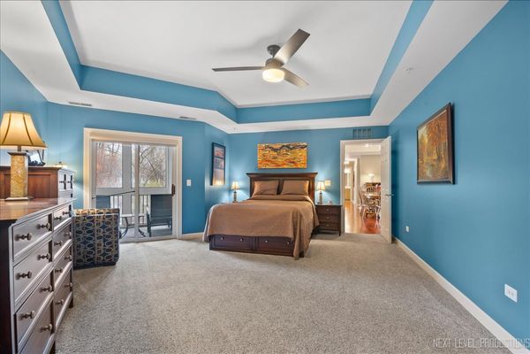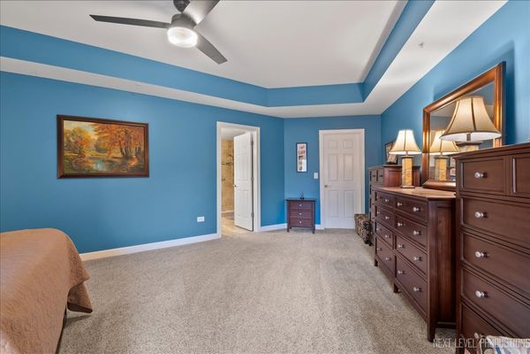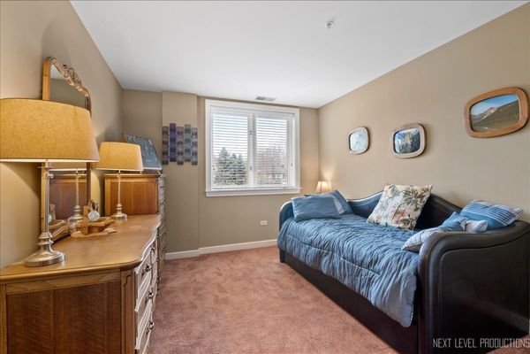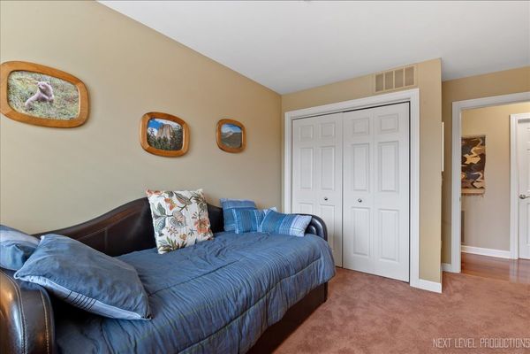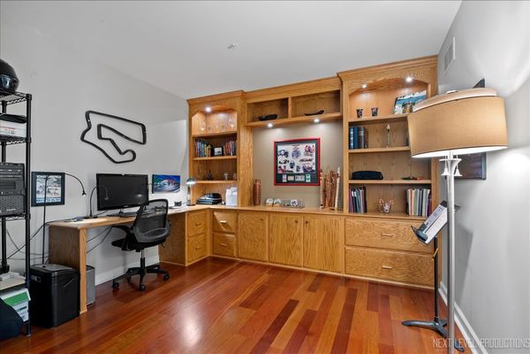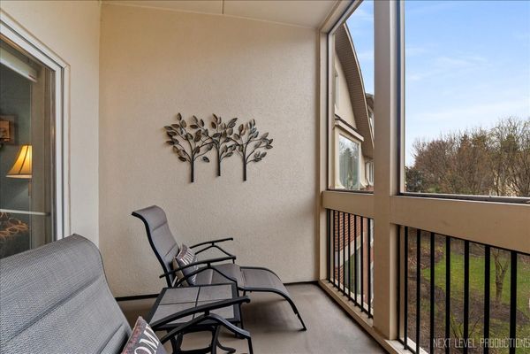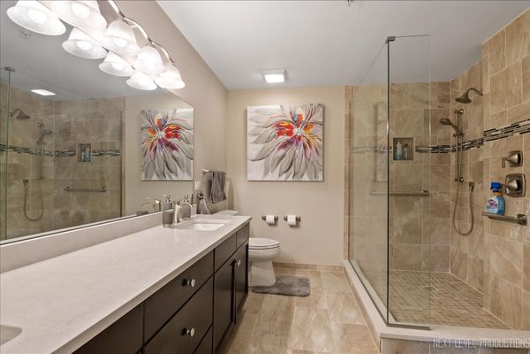200 N River Lane Unit 309
Geneva, IL
60134
About this home
Desirable 3 bedroom, 2 full bath Condo on the third floor in the 200 N. River Lane top rated Condominium community. The third bedroom is set up as den with lots of built-in bookcases, file cabinets and shelves. Very conveniently located along the Fox River and an easy walk to Geneva 3rd Street with restaurants, shops, and Metra Train Station. Grand entry with common hall to one of the two elevators. This 3rd floor unit is conveniently located adjacent to one of the elevators. Immaculately maintained and updated condo: New fireplace burner & logs 2017, new water heater 2018, new master bathroom remodel 2018, Porch rebuild & exterior paint & flooring 2021, and new microwave 2022. The building has been well maintained with 2 new Roof Top HVAC units 2017, new nitrogen fire suppression system 2021, new shingles & gutters 2023, flat roof repair & recover 2024 and circle parking concrete repairs, driveway resealed & cracks filled 2024.
