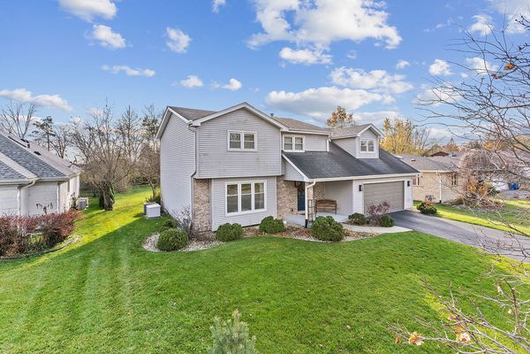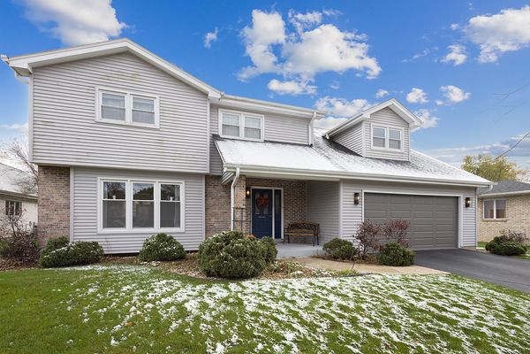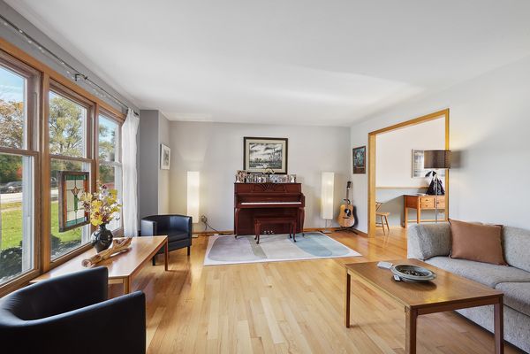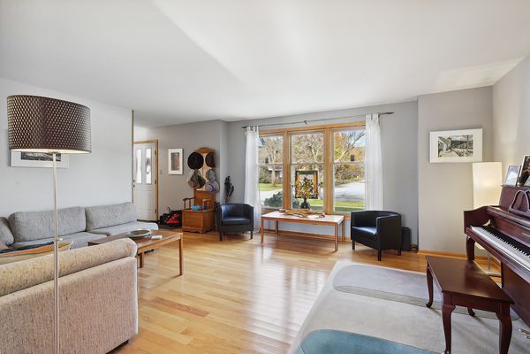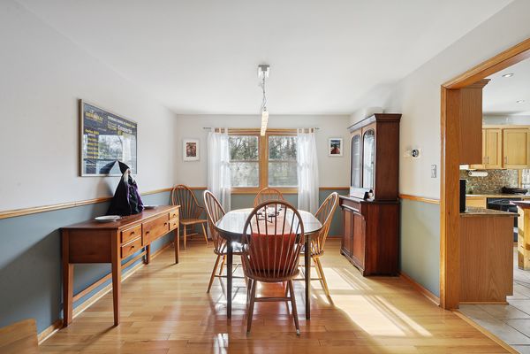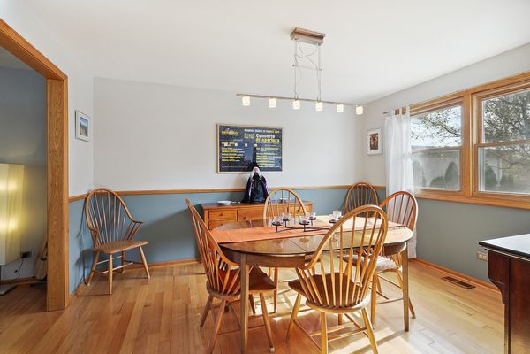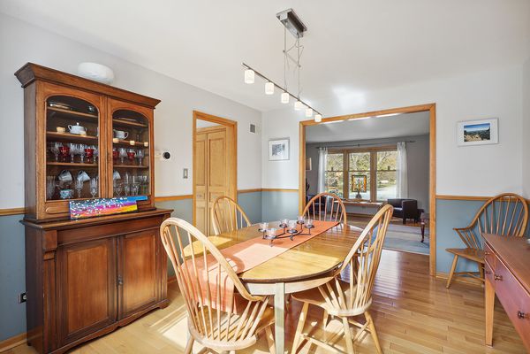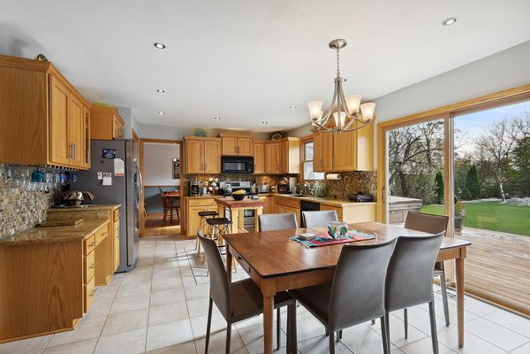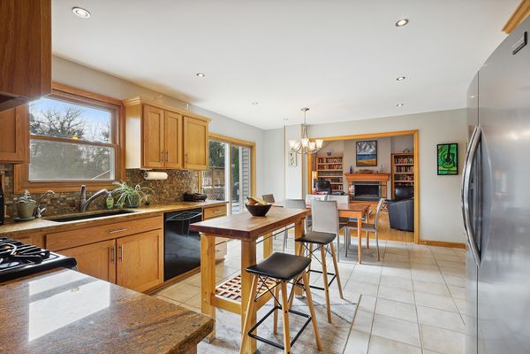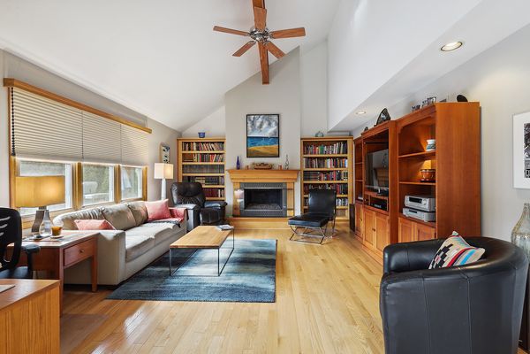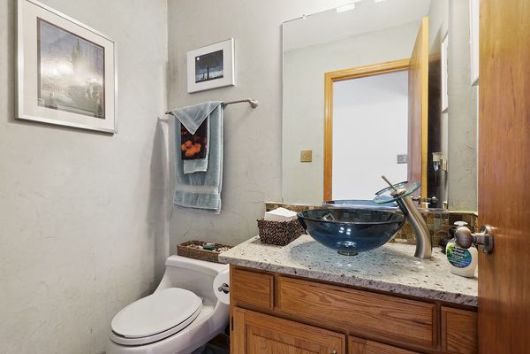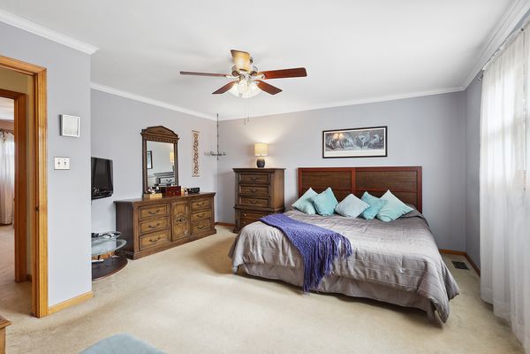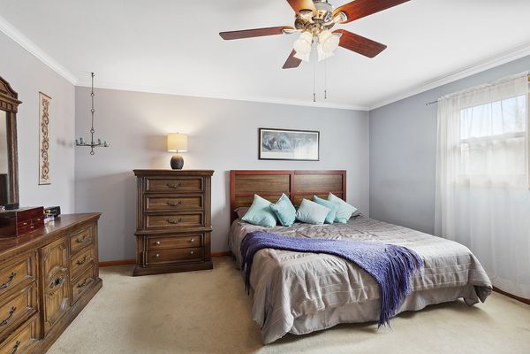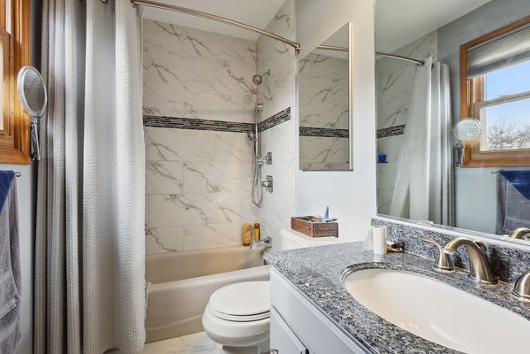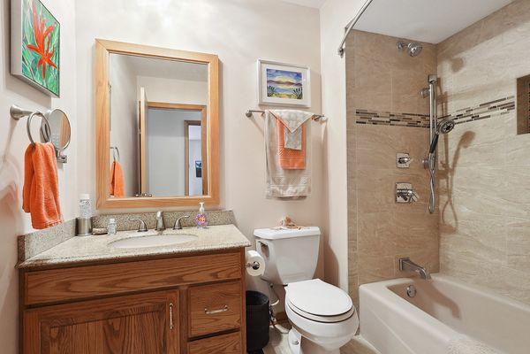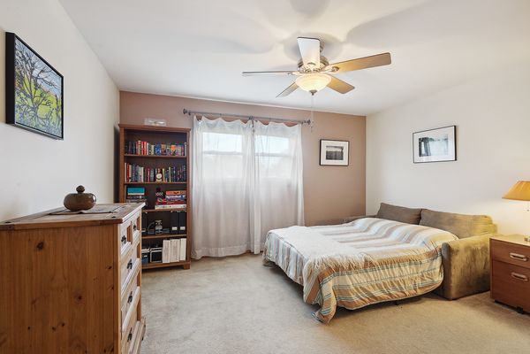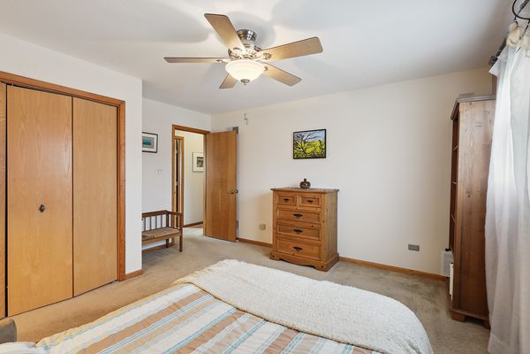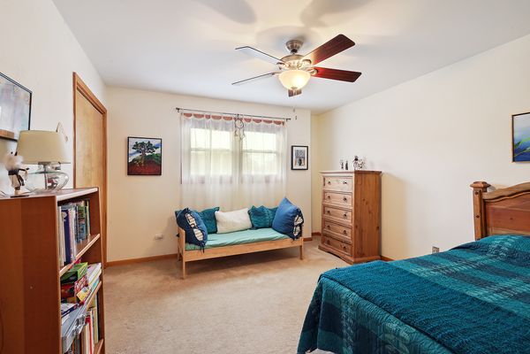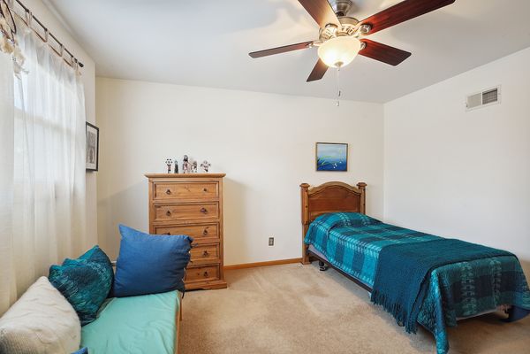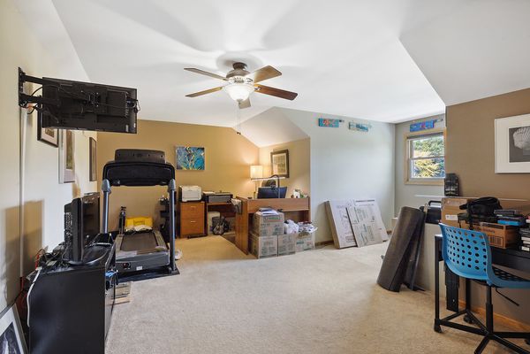200 Milburn Avenue
Crete, IL
60417
About this home
S-P-R-E-A-D out in this big, bright & beautiful 4 bedroom 2 story with full basement & swimming pool! Well designed with common space on all 3 levels, including MAIN LEVEL family room, enormous UPPER LEVEL bonus room & L-shaped BASEMENT for your favorite GAMING enthusiast! Tucked away for privacy yet close to Crete's historic downtown, elementary school, parks & shopping! Main level with gleaming hardwood floors, large eat-in kitchen PLUS formal dining! Granite counters, recessed lighting, under-cabinet lighting, pull-out shelving, edgeless sink & patio doors to spectacular DECK and pool. Main level family room with awesome built-in shelving conveniently located adjacent to the kitchen. Turn off the lights and turn on the gas fireplace for the perfect winter night ambiance. BUT WAIT! The 4 upstairs bedrooms include a HUGE BONUS BEDROOM originally designed to be a large loft, but built as a bedroom to host award winning slumber parties! Could also be work at home office or even a second family room. Large master bedroom suite with walk-in closet, full bath & pool view. FULL BASEMENT is twinkly, sparkly clean, ready for your imagination and includes ANOTHER separate area for a play room, toys, or privacy for the gaming enthusiast! And this homeowner has been expecting you, so just look what's NEW! All under 5 years include furnace, A/C, hot water heater, water softener, washer, dryer & reverse osmosis system. Attached garage with main level entry with fresh poly coated flooring. Every room fitted with CAT 5 connections, all appliances plus backup whole house generator all stay. Just perfect from entry to exit in the perfect location. Walking distance to park, elementary school, library and Crete's historic downtown! There's room for everyone, room for entertaining, and BRING THE DOG TOO! This yard is AWESOME! Don't miss this one!
