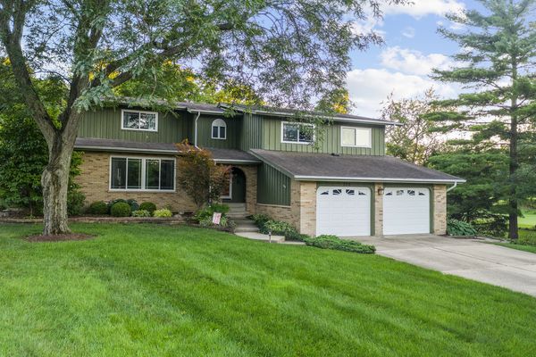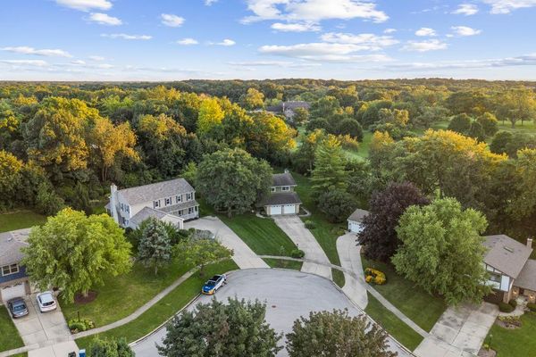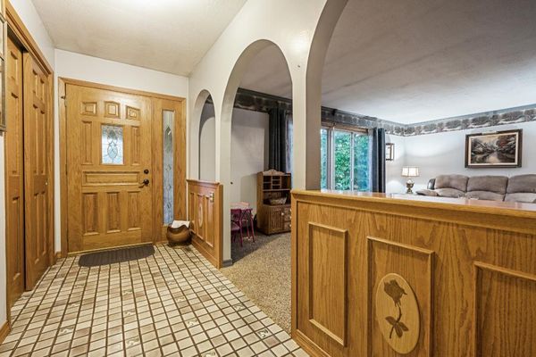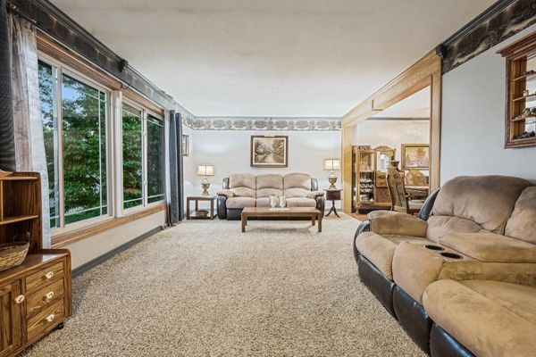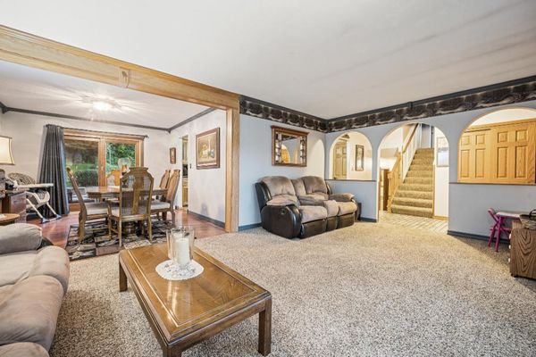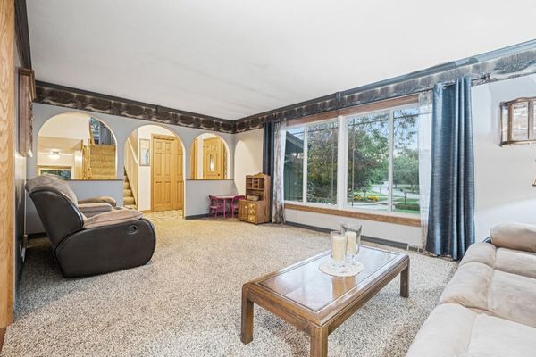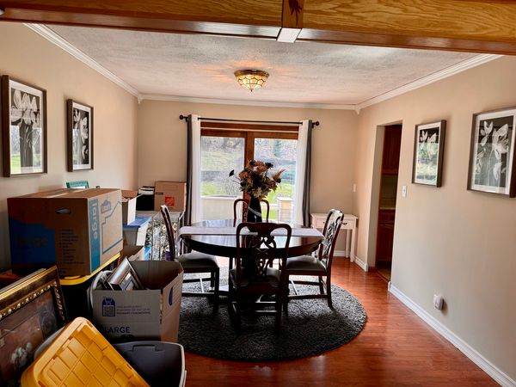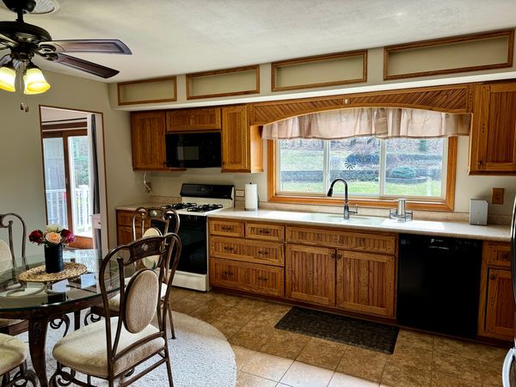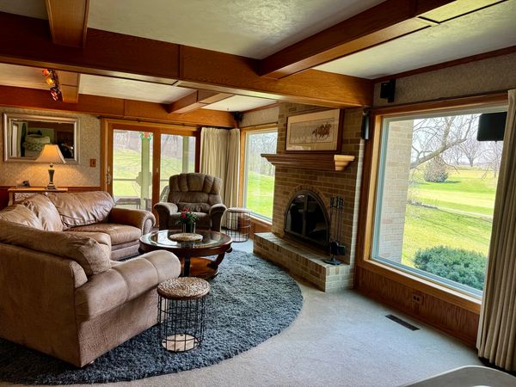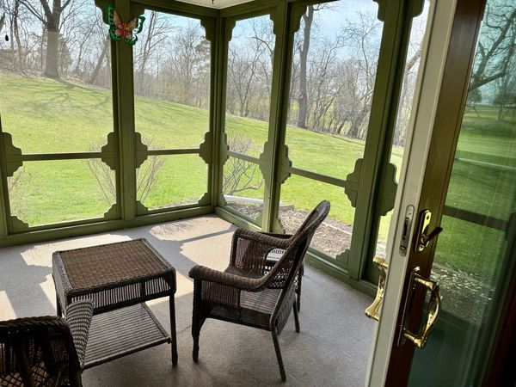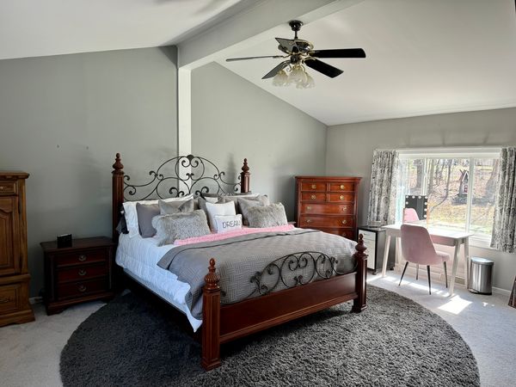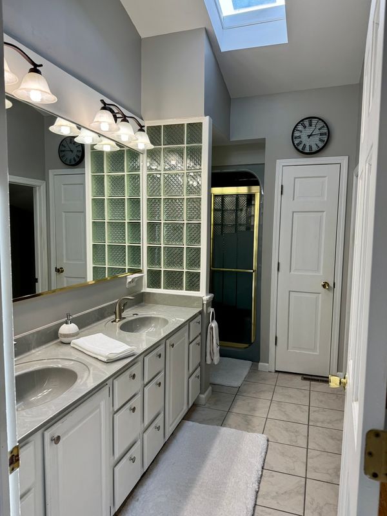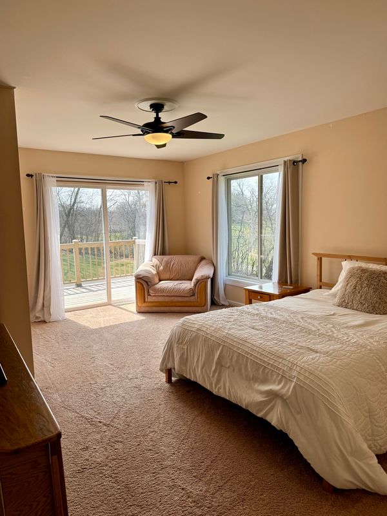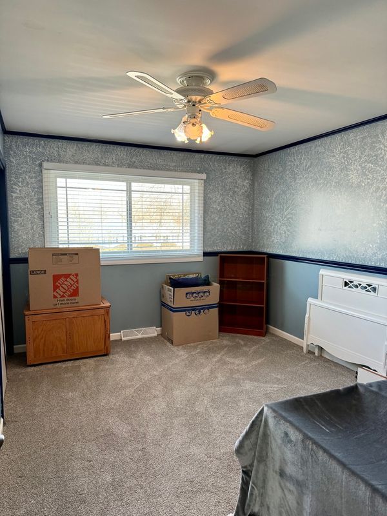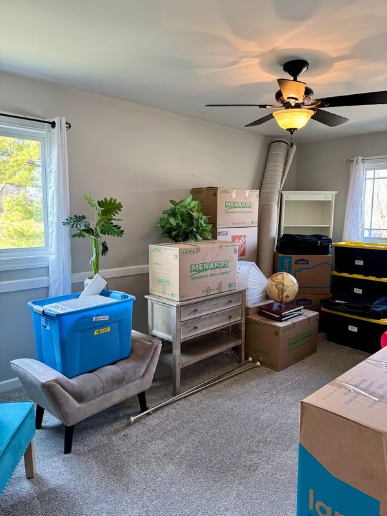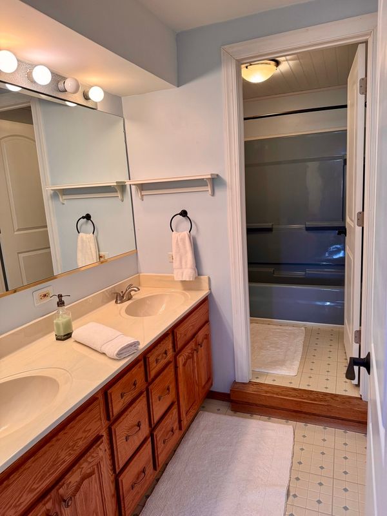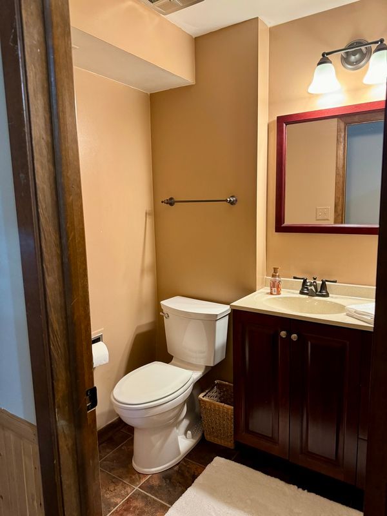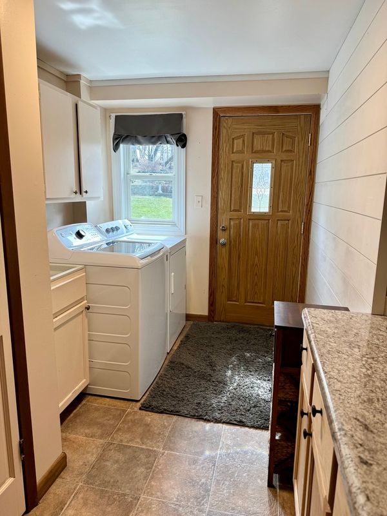Additional Rooms
Recreation Room, Storage, Walk In Closet, Deck, Screened Porch
Appliances
Range, Microwave, Dishwasher, Refrigerator, High End Refrigerator, Freezer, Disposal
Aprox. Total Finished Sq Ft
210
Square Feet
2,941
Square Feet Source
Assessor
Attic
Unfinished
Basement Description
Partially Finished
Bath Amenities
Separate Shower, Double Sink, Soaking Tub
Basement Bathrooms
No
Basement
Partial
Bedrooms Count
4
Bedrooms Possible
4
Basement Sq Ft
210
Dining
Combined w/ LivRm
Disability Access and/or Equipped
No
BelowGradeFinishedArea
210
Fireplace Location
Family Room
Fireplace Count
1
Fireplace Details
Wood Burning, Attached Fireplace Doors/Screen, Gas Starter, Heatilator, Includes Accessories, Circulating, Masonry
Baths FULL Count
2
Baths Count
3
Baths Half Count
1
Interior Property Features
Vaulted/Cathedral Ceilings, Skylight(s), Bar-Dry, Wood Laminate Floors, Solar Tubes/Light Tubes, First Floor Laundry, Built-in Features, Walk-In Closet(s), Center Hall Plan
LaundryFeatures
Gas Dryer Hookup, In Unit
Total Rooms
9
room 1
Type
Recreation Room
Level
Lower
Dimensions
16X13
Flooring
Carpet
Window Treatments
None
room 2
Type
Storage
Level
Lower
Dimensions
10X6
Flooring
Other
Window Treatments
None
room 3
Type
Walk In Closet
Level
Second
Dimensions
14X6
Flooring
Carpet
Window Treatments
Skylight(s)
room 4
Type
Deck
Level
Second
Dimensions
16X11
Flooring
Other
Window Treatments
None
room 5
Type
Screened Porch
Level
Main
Dimensions
16X12
Flooring
Carpet
Window Treatments
None
room 6
Level
N/A
room 7
Level
N/A
room 8
Level
N/A
room 9
Level
N/A
room 10
Level
N/A
room 11
Type
Bedroom 2
Level
Second
Dimensions
17X10
Flooring
Carpet
Window Treatments
Display Window(s), Double Pane Windows, Curtains/Drapes, ENERGY STAR Qualified Windows, Insulated Windows, Low Emissivity Windows, Screens, Window Treatments
room 12
Type
Bedroom 3
Level
Second
Dimensions
14X11
Flooring
Carpet
Window Treatments
Blinds, Display Window(s), Double Pane Windows, Curtains/Drapes, ENERGY STAR Qualified Windows, Insulated Windows, Low Emissivity Windows, Screens, Window Treatments
room 13
Type
Bedroom 4
Level
Second
Dimensions
14X11
Flooring
Carpet
Window Treatments
Blinds, Display Window(s), Double Pane Windows, Curtains/Drapes, ENERGY STAR Qualified Windows, Insulated Windows, Low Emissivity Windows, Screens
room 14
Type
Dining Room
Level
Main
Dimensions
12X11
Flooring
Wood Laminate
Window Treatments
Blinds, Double Pane Windows, Insulated Windows, Screens, Wood Frames
room 15
Type
Family Room
Level
Lower
Dimensions
24X14
Flooring
Carpet
Window Treatments
Display Window(s), Double Pane Windows, Curtains/Drapes, ENERGY STAR Qualified Windows, Insulated Windows, Low Emissivity Windows, Screens, Wood Frames
room 16
Type
Kitchen
Level
Main
Dimensions
16X12
Flooring
Ceramic Tile
Window Treatments
Double Pane Windows, Garden Window(s), Insulated Windows, Screens
Type
Eating Area-Table Space, Pantry-Closet, Custom Cabinetry, Pantry, SolidSurfaceCounter, Updated Kitchen
room 17
Type
Laundry
Level
Lower
Dimensions
12X9
Flooring
Other
Window Treatments
Double Pane Windows, Insulated Windows
room 18
Type
Living Room
Level
Main
Dimensions
21X12
Flooring
Carpet
Window Treatments
Bay Window(s), Blinds, Double Pane Windows, Curtains/Drapes, ENERGY STAR Qualified Windows, Insulated Windows, Low Emissivity Windows, Screens
room 19
Type
Master Bedroom
Level
Second
Dimensions
20X16
Flooring
Carpet
Window Treatments
Display Window(s), Double Pane Windows, Curtains/Drapes, ENERGY STAR Qualified Windows, Insulated Windows, Screens, Skylight(s), Shades, Window Treatments
Bath
Full, Double Sink, Lever/Easy to use faucets, Tub & Separate Shwr
