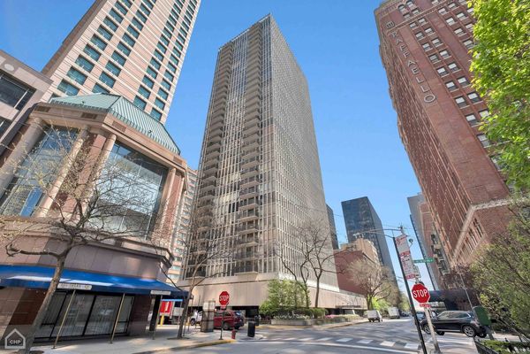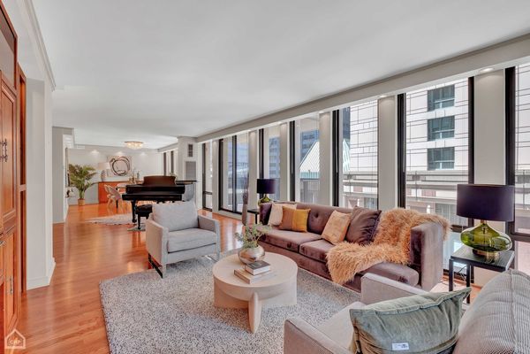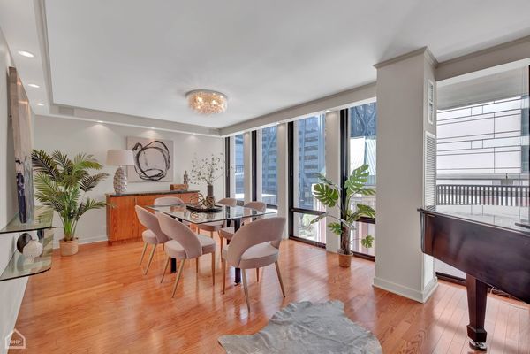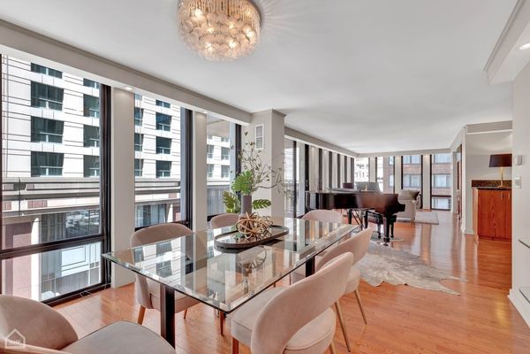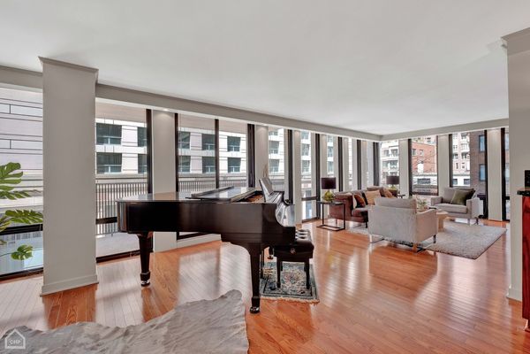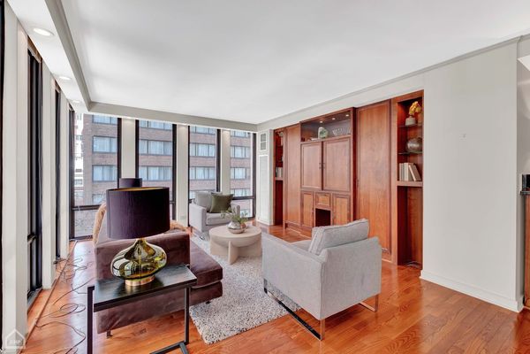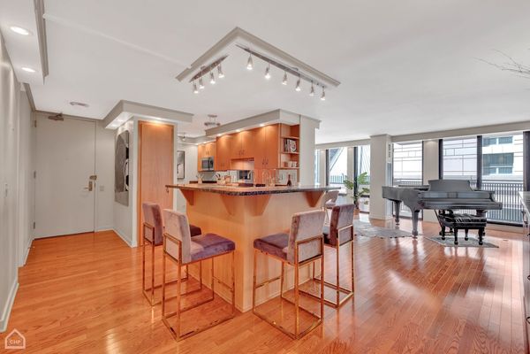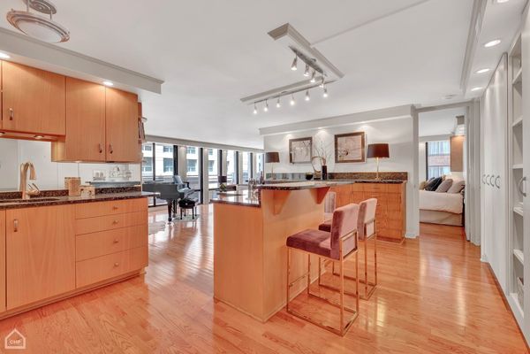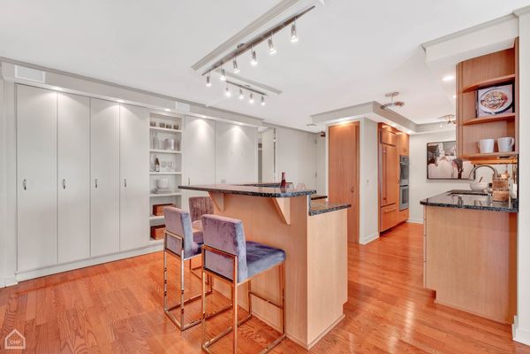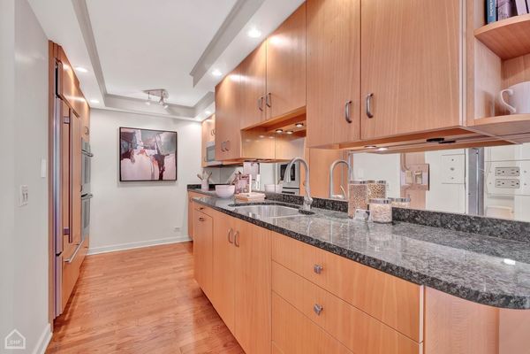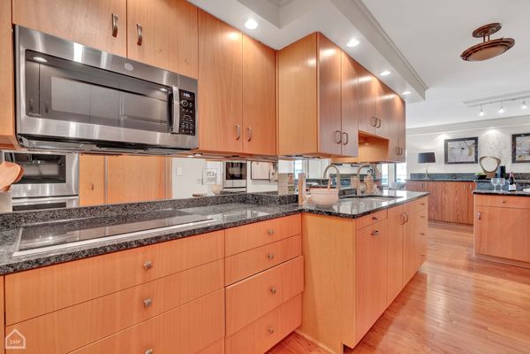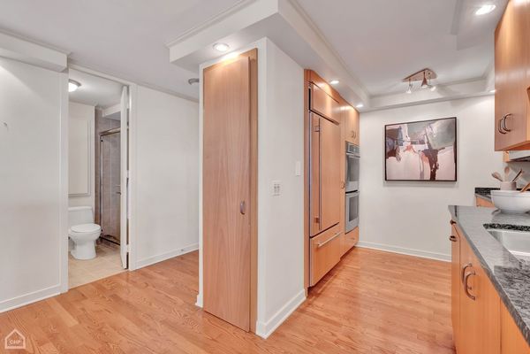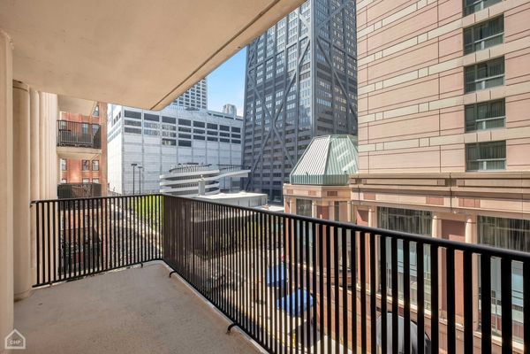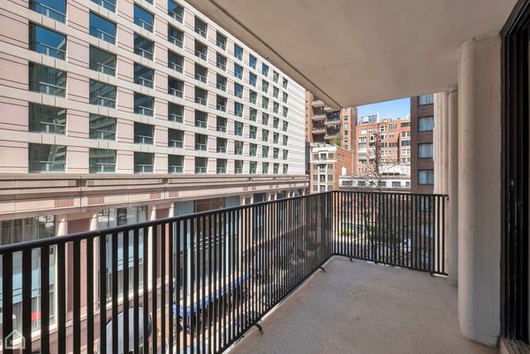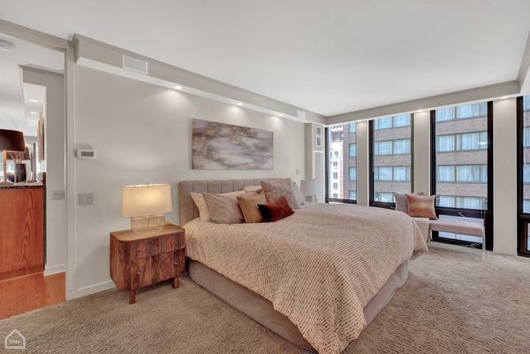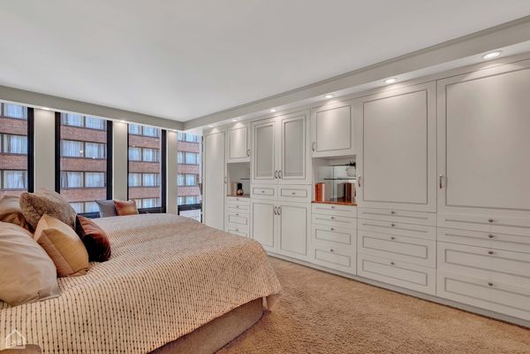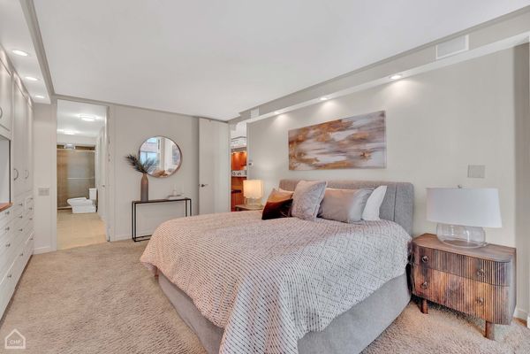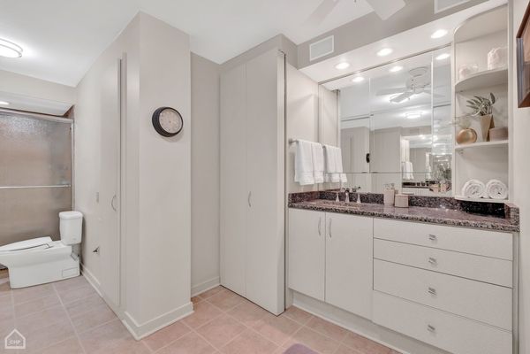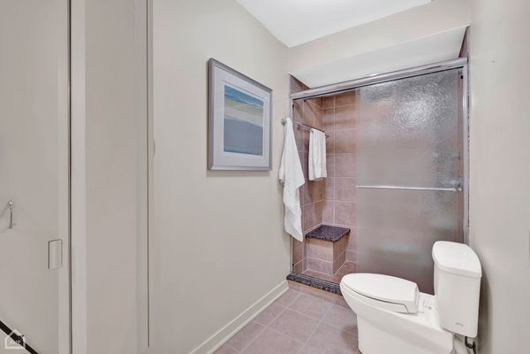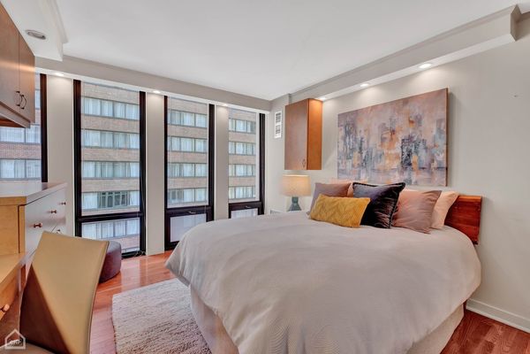200 E Delaware Place Unit 6A
Chicago, IL
60611
About this home
Don't miss this fully renovated, pristine and spacious 2 bed/2 bath northwest corner gem in the heart of Streeterville! Lovingly maintained by a beloved Chicago music icon, this beautiful home features a thoughtful open layout, expansive high-end kitchen and incredible modern built-ins throughout. The floor plan allows for easy conversion into a 3 bedroom, with an abundance of living and dining space to work with. A rare large private balcony is perfect for grilling and entertaining and offers terrific views of the Hancock and Water Tower buildings; floor-to-ceiling windows throughout provide additional multiple exposures. A well-designed chef's kitchen features an abundance of gorgeous custom wooden cabinetry, under-mount lighting, high-end Sub-Zero fridge, tons of counter space and an island with a wine/beverage fridge. The primary bedroom suite features incredible updated built-in storage, excellent closet space and a sizable bathroom w/ walk-in shower. Good-sized second bedroom features a built-in office nook. Enjoy the convenience of the updated high-end stacked Bosch washer/dryer in-unit! Assessments include everything but electric: central heat + AC, water, cable, high-speed internet, and extra storage. This premier building is extremely well-managed and features terrific amenities, including a recently updated outdoor pool, expansive sundeck, large exercise facility, common party room, 24-hour door staff and on-site commissary. Valet garage parking always available for an additional monthly cost. Enjoy everything that Streeterville has to offer: walk to an endless amount of shops and restaurants along Mag Mile, stroll to the lakefront, and be right in the middle of at all. Don't miss this one!
