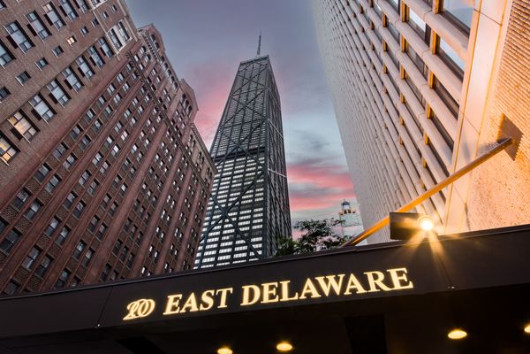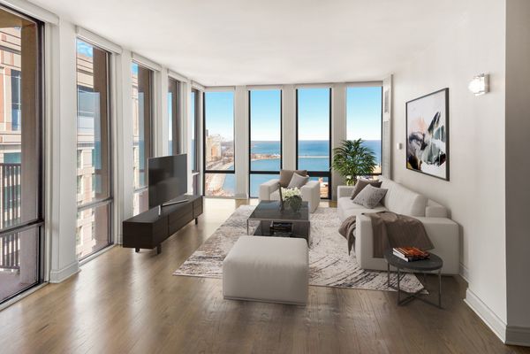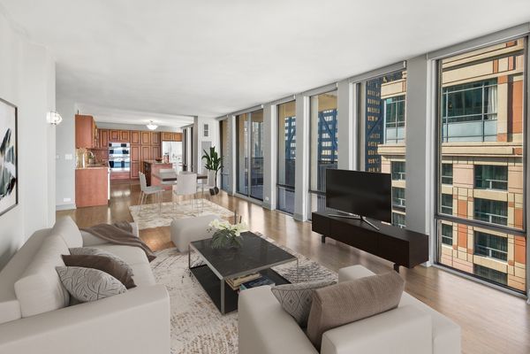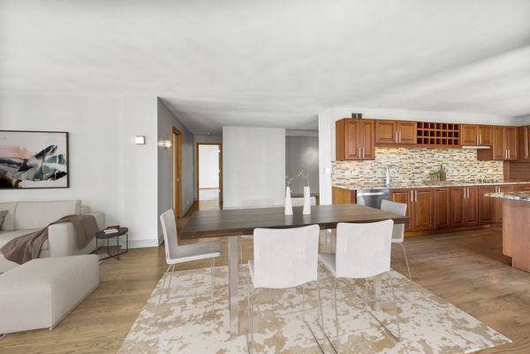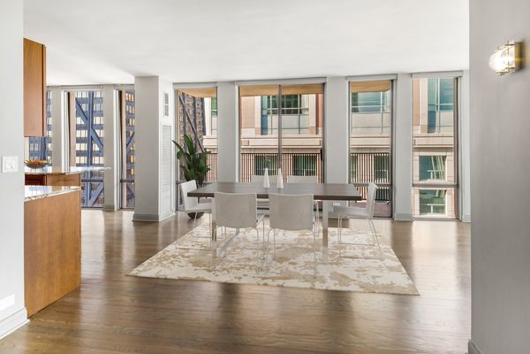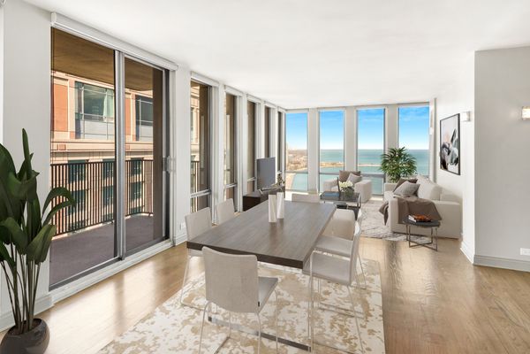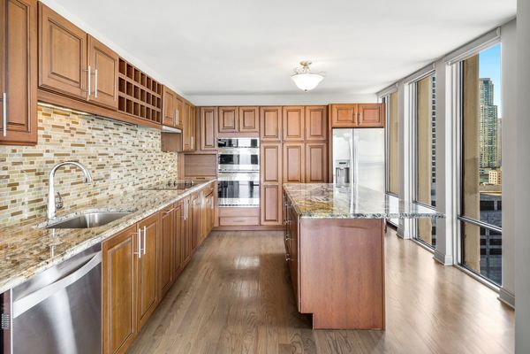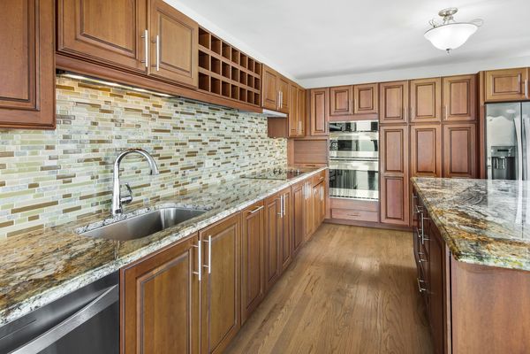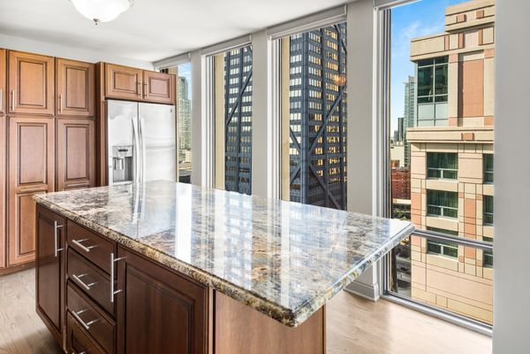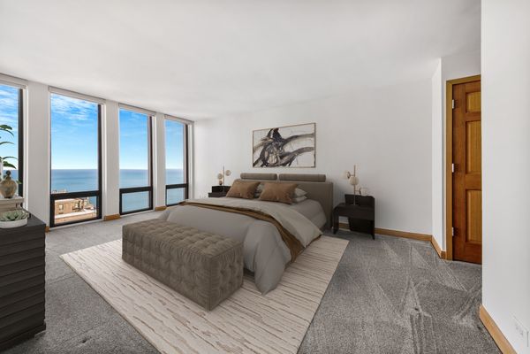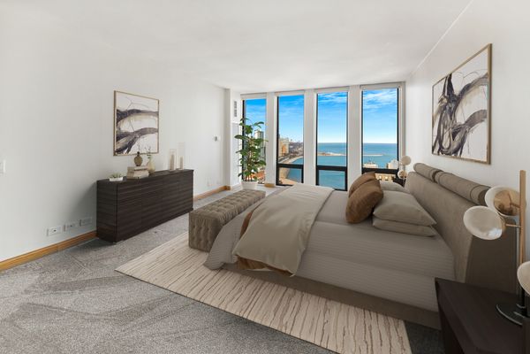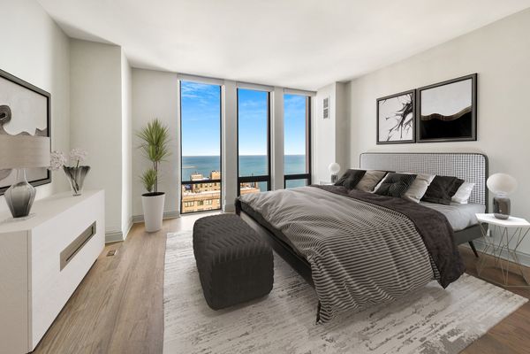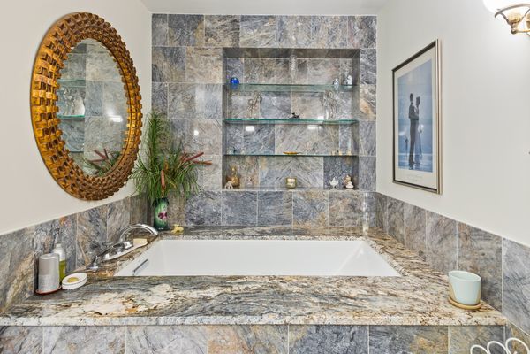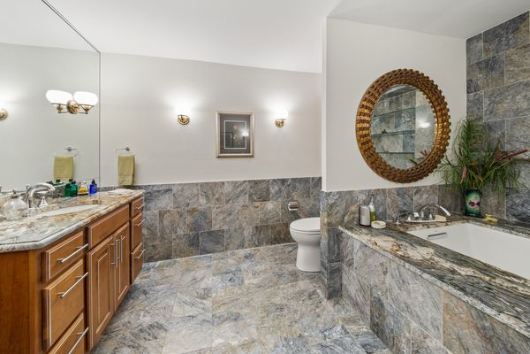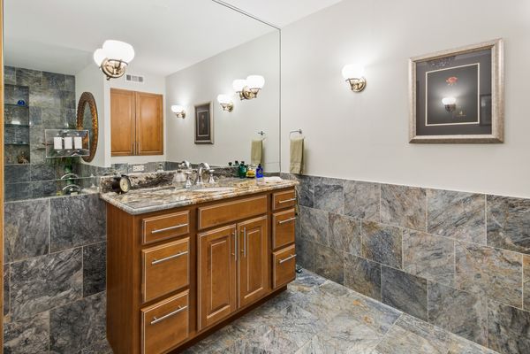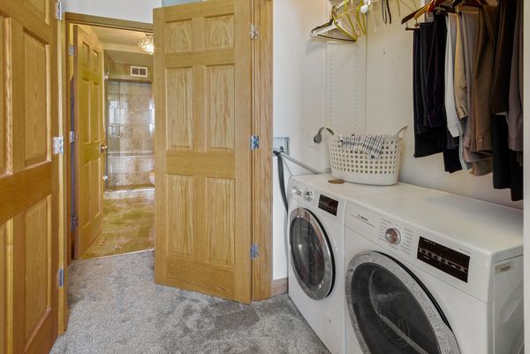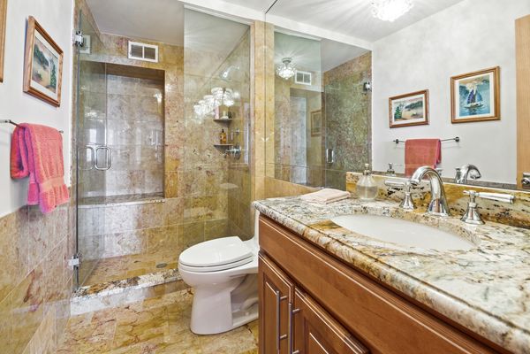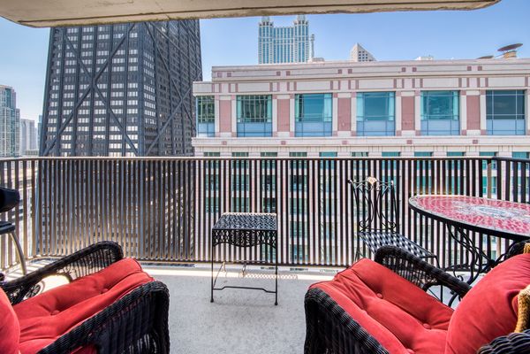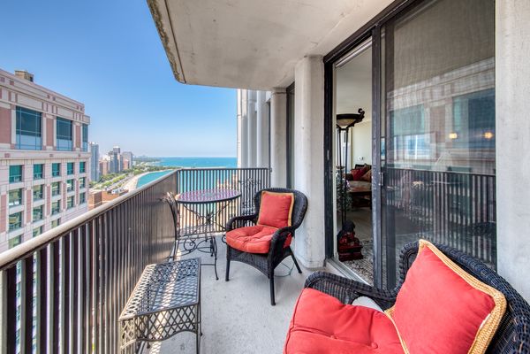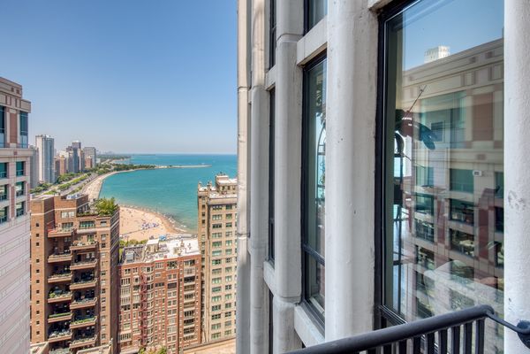200 E DELAWARE Place Unit 31A
Chicago, IL
60611
About this home
Experience the epitome of luxury living in this remarkable high floor corner residence, boasting unparalleled, unobstructed views of Lake Michigan, Oak Street Beach, and the iconic Lake Shore Drive. This meticulously renovated property offers a perfect blend of style and comfort within its open and flexible floor plan. Every corner of this home has been designed to maximize natural light, with floor-to-ceiling windows gracing both bedrooms, the living room, and the kitchen. As evening falls, the view transforms into a dazzling, sparkling panorama.The gourmet kitchen is a culinary enthusiast's dream, featuring a center island, top-of-the-line stainless steel appliances, and custom cabinetry offering an abundance of storage space. Step out onto the expansive 15-foot balcony, an ideal spot for grilling and entertaining. The attention to detail is evident throughout, with six-panel solid core wood doors, custom molding, trim, and beautiful hardwood flooring, creating an inviting and warm ambiance. Indulge in the luxury of two luxurious baths, complete with Grohe faucets, Kohler sinks, a spacious soaking tub, and exquisite marble floors. For added convenience, the residence includes a Bosch 800 Series in unit washer and dryer. The homeowner's association covers expanded cable TV and internet, ensuring a seamless entertainment experience. Solar shades throughout and blackout shades in the primary bedroom. Beyond the confines of the residence, residents have access to a range of amenities, including an outdoor pool, a grill, patio, a fully equipped fitness center, community room, 24 hour doorman and more. All of these exceptional features are just minutes away from Chicago's renowned "Magnificent Mile, " offering a wealth of world-class shopping, dining, and entertainment options.Situated in the coveted Gold Coast neighborhood, known for its opulence and elegance, this residence offers a lifestyle that is second to none. The Gold Coast is renowned for its historic mansions, tree-lined streets, upscale boutiques, and acclaimed restaurants. It is a neighborhood that seamlessly combines sophistication with a vibrant atmosphere. Additionally, the proximity to Oak Street Beach provides residents with the perfect escape to relax and soak up the sun. This pristine beach offers breathtaking views of Lake Michigan and is a popular destination for beachgoers and water enthusiasts alike.Immerse yourself in the luxurious lifestyle offered by this exceptional residence, where panoramic views, modern design, and a prime location converge to create an unparalleled living experience in the heart of Chicago's Gold Coast neighborhood.
