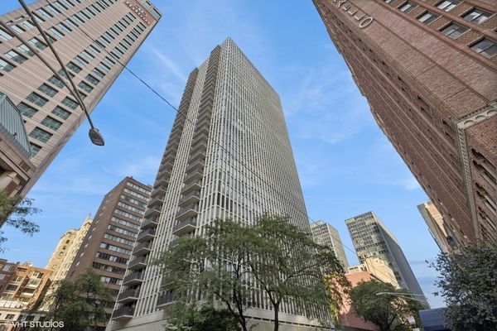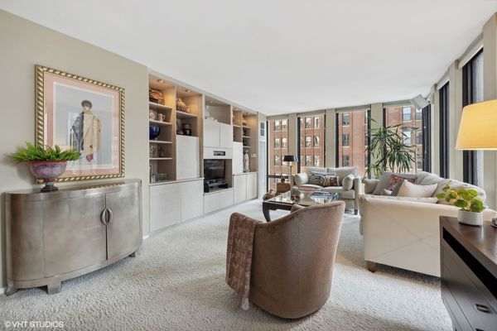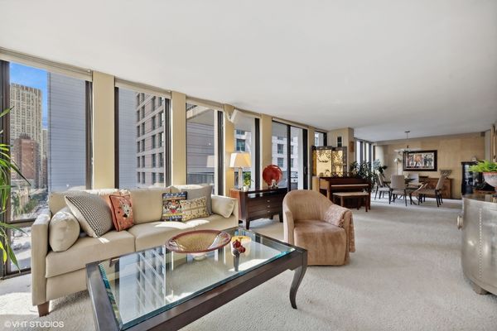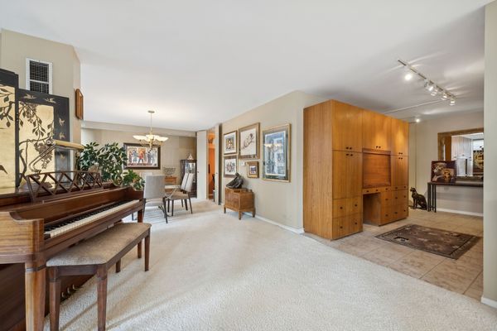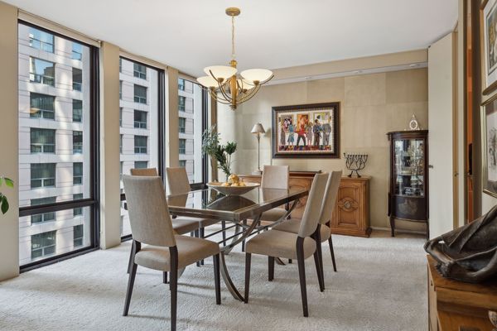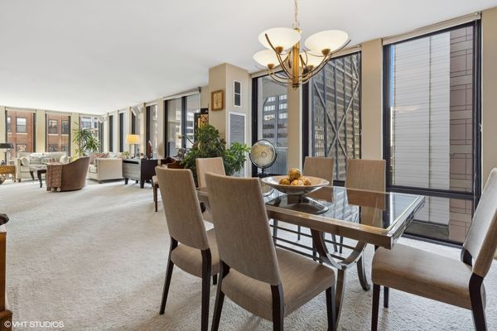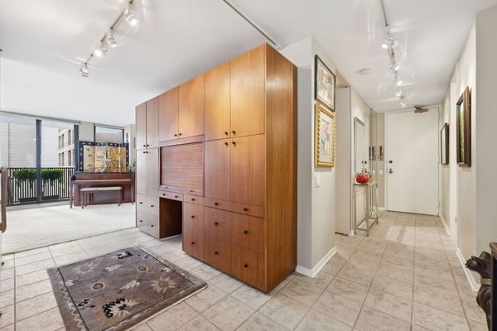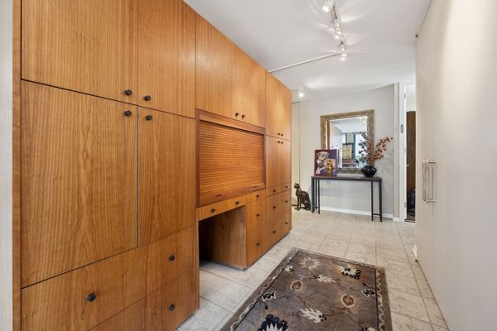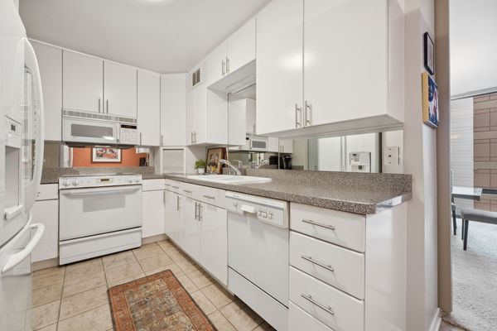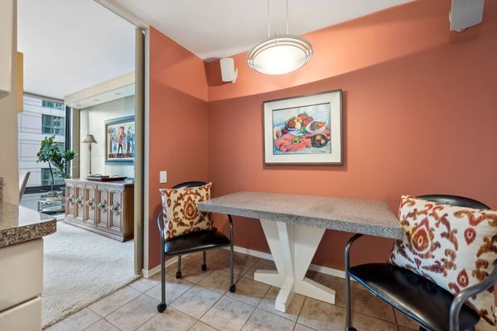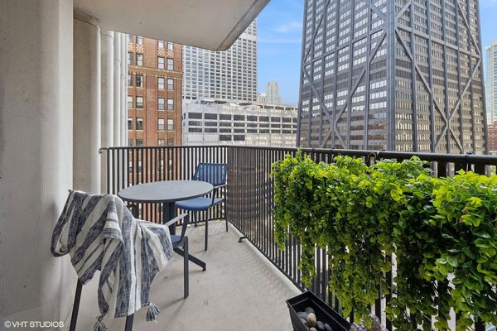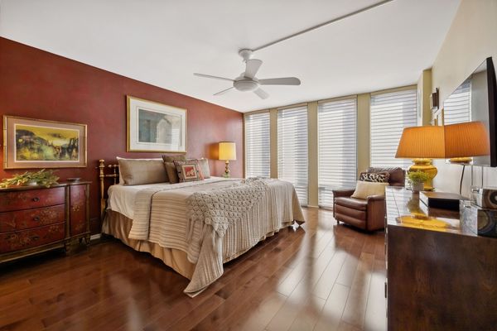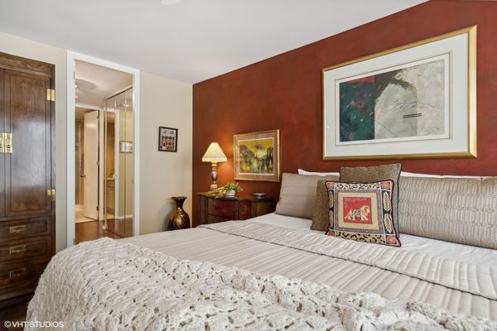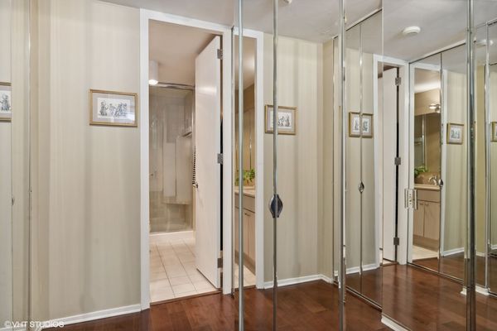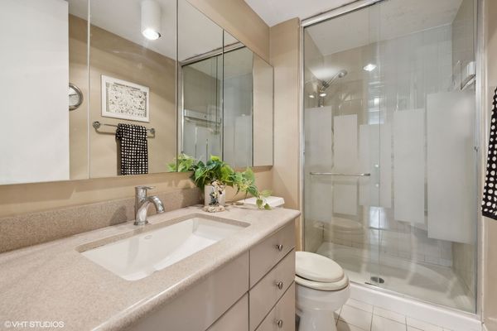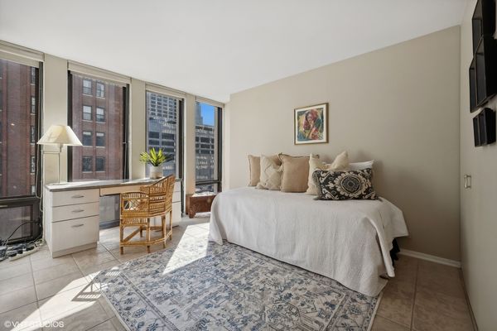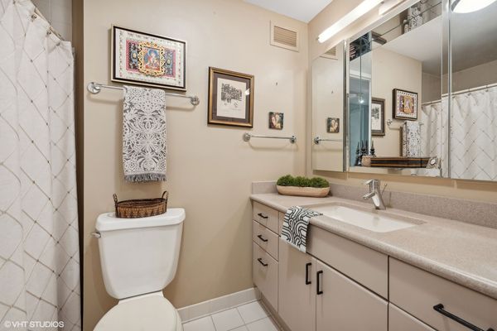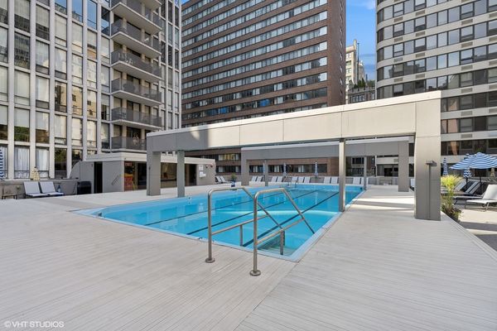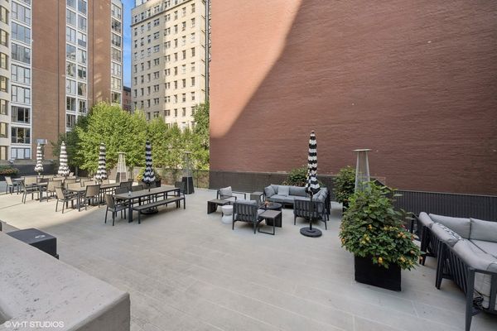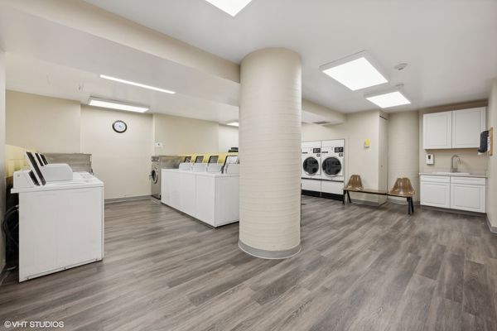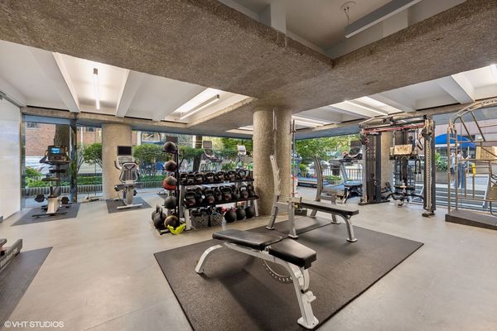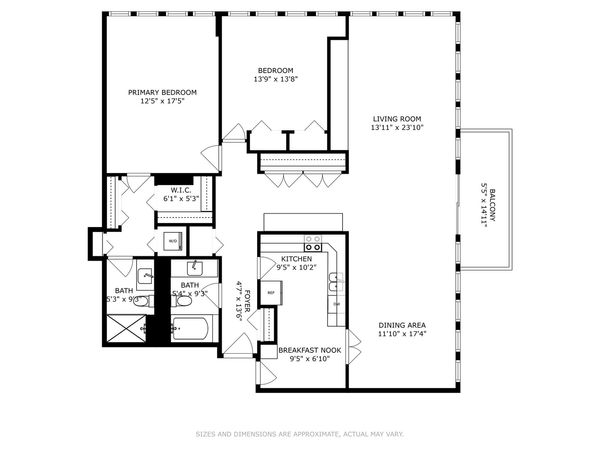200 E Delaware Place Unit 13F
Chicago, IL
60610
About this home
Welcome to 200 E Delaware, where luxury meets convenience in this beautifully designed 2-bedroom, 2-bathroom condo. Located in a full-amenity elevator building, you'll enjoy resort-style living with a heated outdoor pool, a state-of-the-art gym, laundry facilities, dry cleaner, commissary, freshly renovated lobby and 24-hour door staff. This spacious unit features floor-to-ceiling windows with stunning southwest exposure, offering breathtaking views of the John Hancock building and captivating day-to-night cityscapes. Step out onto the private balcony from the expansive living area, perfect for enjoying your morning coffee or evening sunsets. The oversized living room seamlessly flows into a separate yet open dining area, ideal for entertaining guests. A bonus pass-through space with gorgeous built-ins makes for the perfect home office. Storage is abundant and thoughtfully incorporated throughout the home: There are a total of 7 generous closets, a built-in entertainment center, and 2 large built in office centers. The primary bedroom offers walk-in closet, plus the added ease of in-unit laundry. The second bedroom is also wonderfully spacious, providing ample room for guests or family. Experience sophisticated living at its finest. Situated in prime Streeterville, enjoy being steps to the lakefront, Museum of Contemporary Art, the boutique shops along Oak Street and the Mag Mile, world renowned restaurants and so much more! Valet garage parking available.
