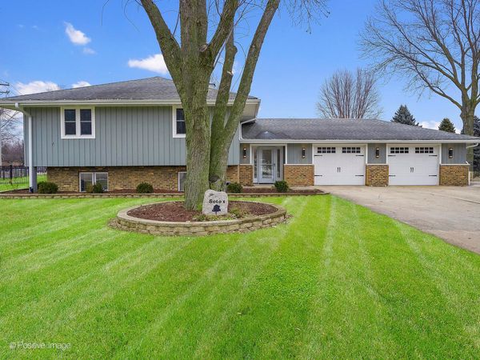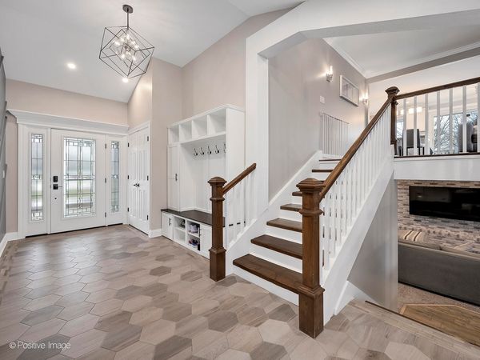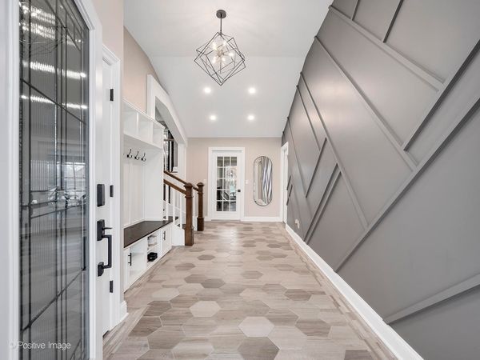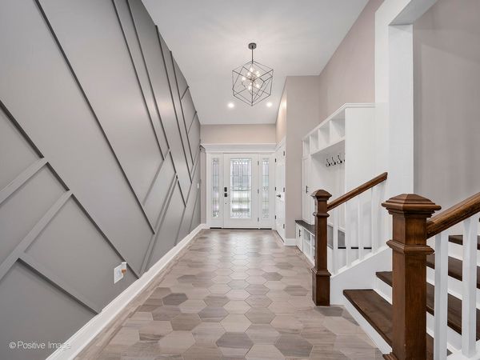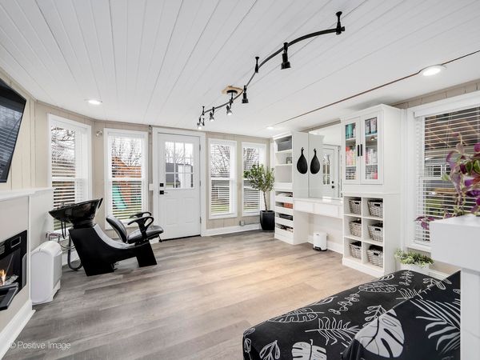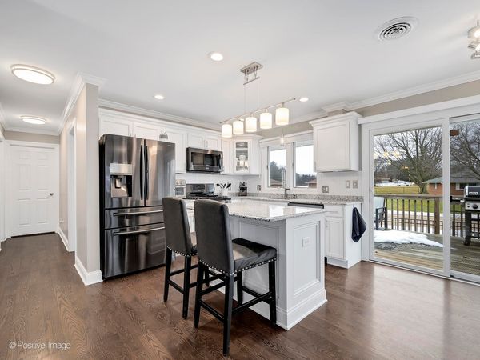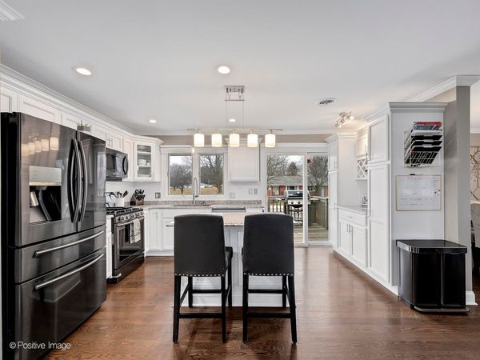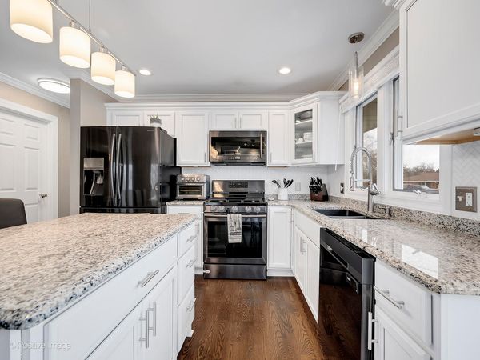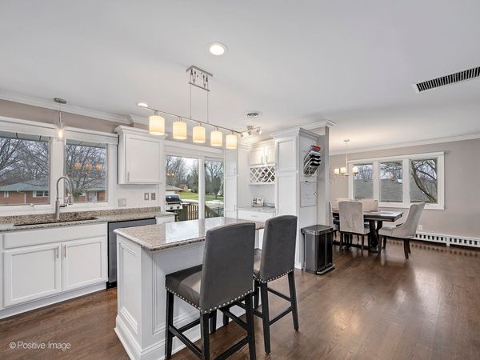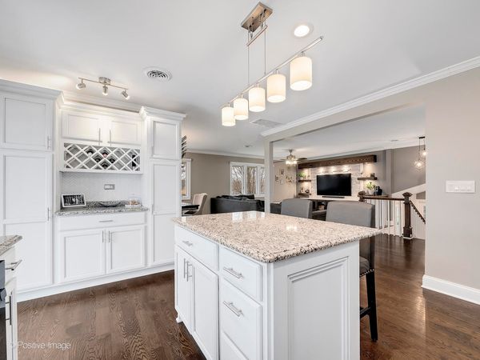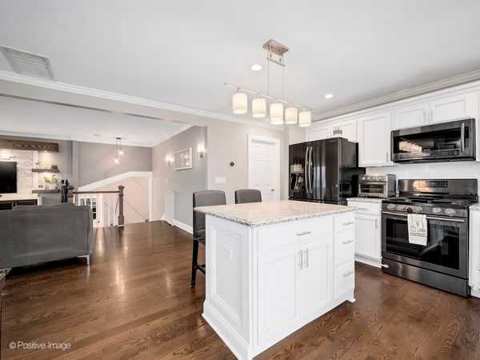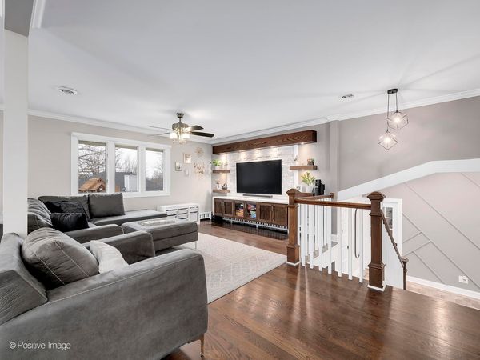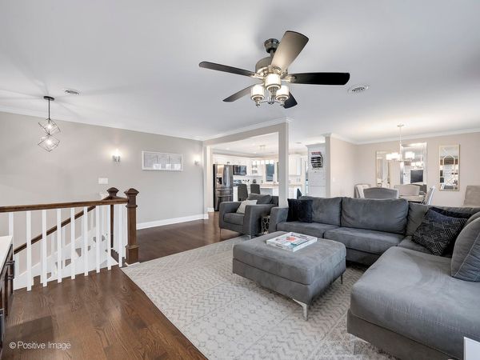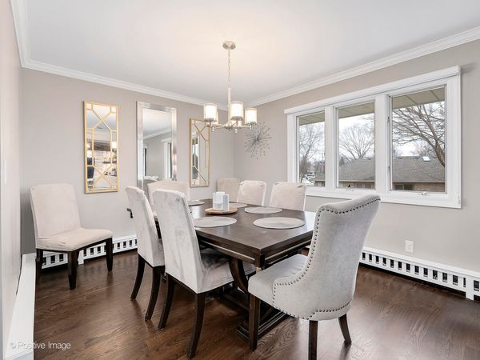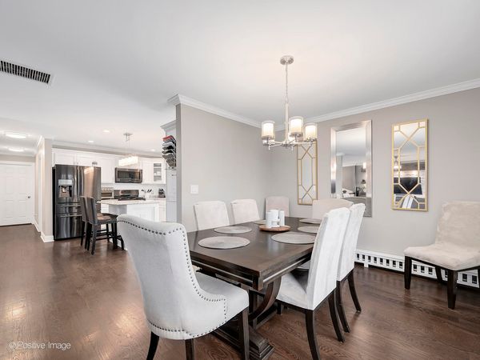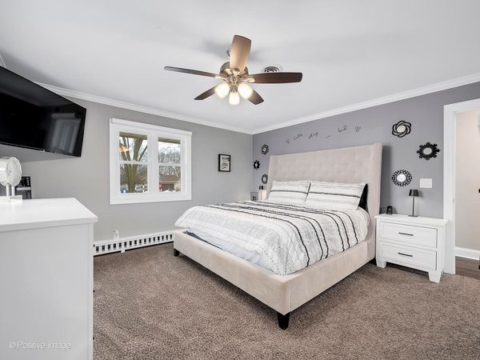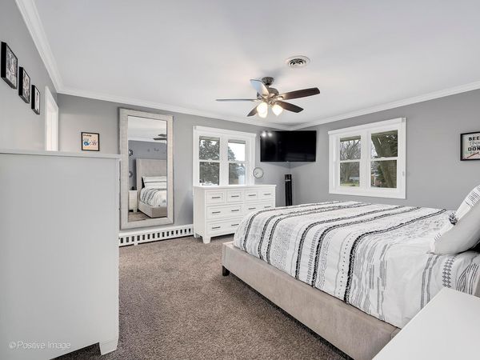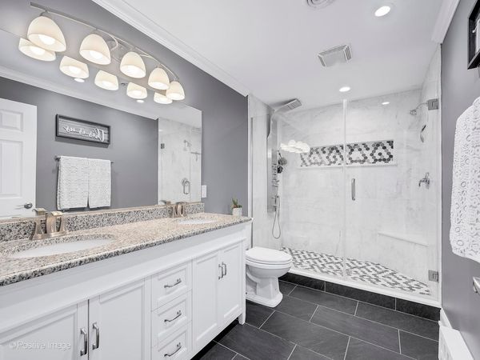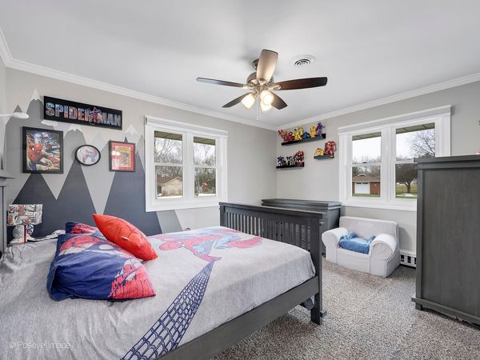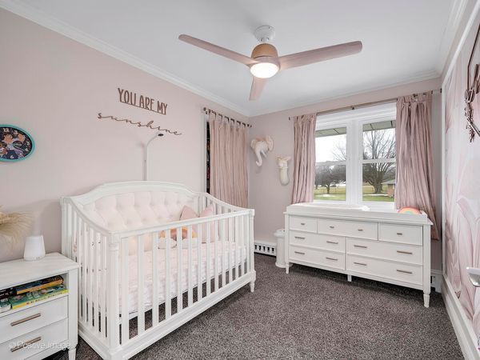200 E Birch Street
Elburn, IL
60119
About this home
Welcome to 200 E Birch St, a stunning residence situated in a cul-de-sac location in Elburn, IL. This fully renovated home boasts 4 bedrooms and 3 full bathrooms, making it the epitome of modern comfort and style. Upon entering the upper level, you'll be captivated by the detailed crown molding and gorgeous living room featuring a distinctive feature wall. The entire home underwent a complete renovation from 2019 to 2021, ensuring every detail is thoughtfully designed and meticulously executed. One of the unique features is the salon, equipped with an electric fireplace, sink, and separate HVAC, providing a versatile space for an enterprise or creativity outlet. The enlarged primary suite is a sanctuary of luxury, featuring a master bath with dual shower heads, including one with a full-body spray for an indulgent experience. The second bathroom is equally impressive, featuring an enviable soaker-jacuzzi tub, perfect for unwinding after a long day. The lower level 30x25 family room is an entertainer's dream, complete with a built-in full bar, sink, and beverage fridge. French doors lead to an exceptional flex bedroom, providing endless possibilities - whether it's a home office, guest room, playroom, or craft space. Updates to the house in 2023, include the foyer, lighting, gutters, downspouts, facia, covered patio, and a remodeled basement with a wood-burning fireplace. Additional updates in 2024 include a new dishwasher, making the kitchen a modern and functional space, and ensuring the home remains up-to-date and move-in ready. The home is equipped with 3-zone heating, featuring multiple in-floor heated areas, ensuring comfort throughout the colder seasons. The 2.5-car heated garage provides convenience, and ample storage ensures a clutter-free environment. Multiple outdoor entertaining areas, including a covered patio and deck off the kitchen, invite you to enjoy the beautiful wrought-iron fenced yard. Skip hauling the hose to your organic garden; an underground irrigation line effortlessly waters your backyard oasis. A great yard shed adds functionality to the expansive outdoor space. So much more to take in. Don't miss the opportunity to make this meticulously maintained and thoughtfully updated property your new home. Schedule a showing today!
