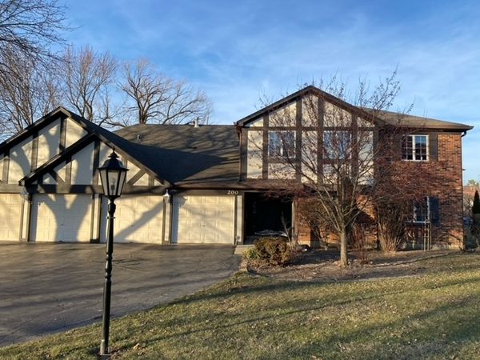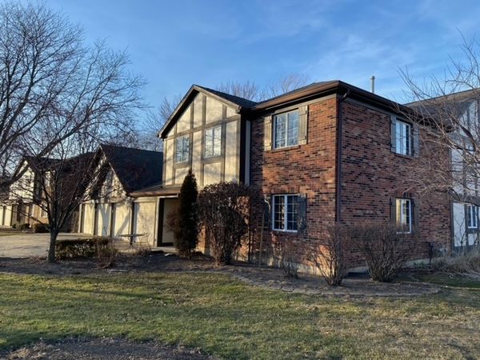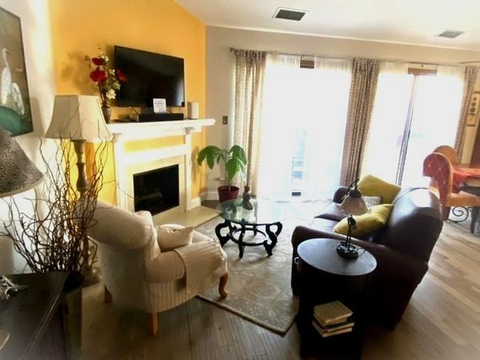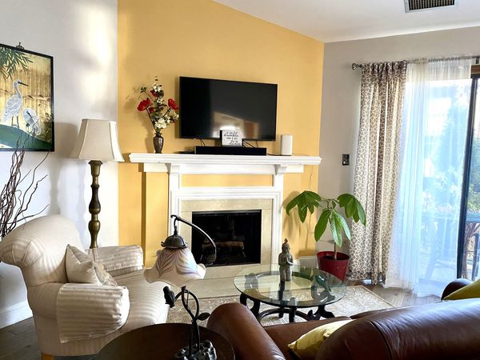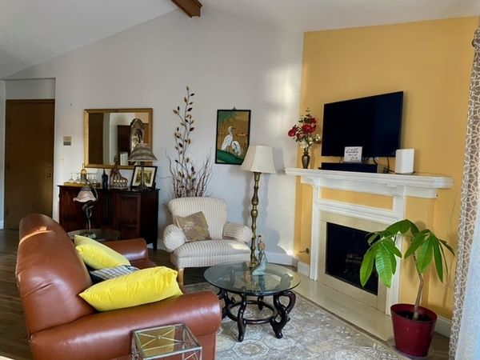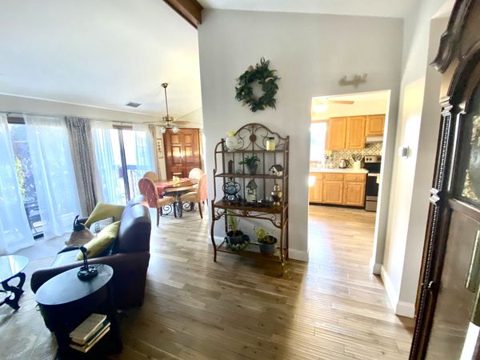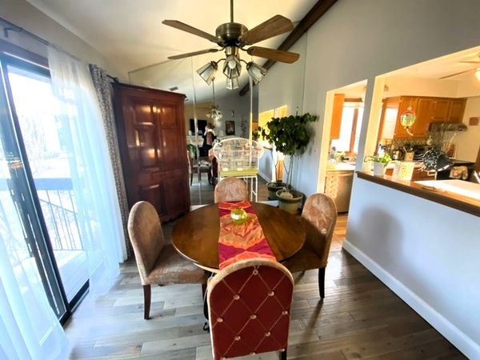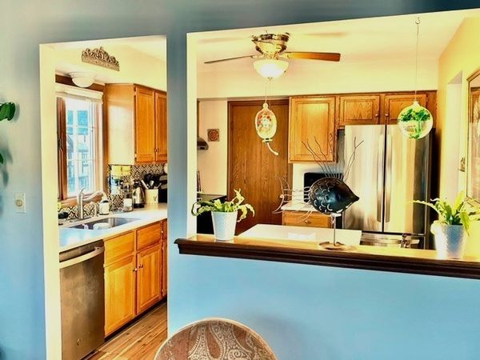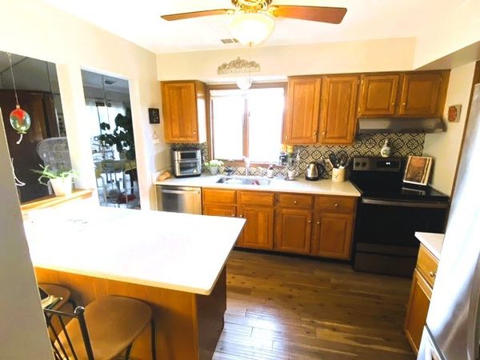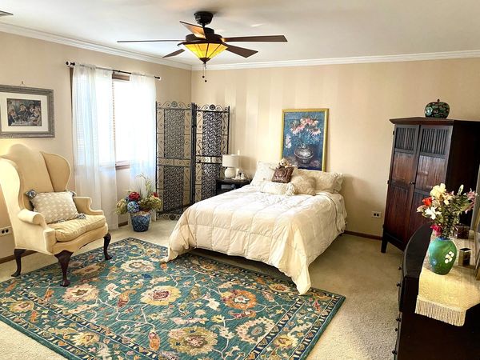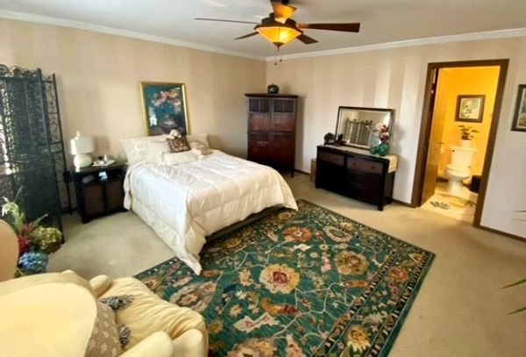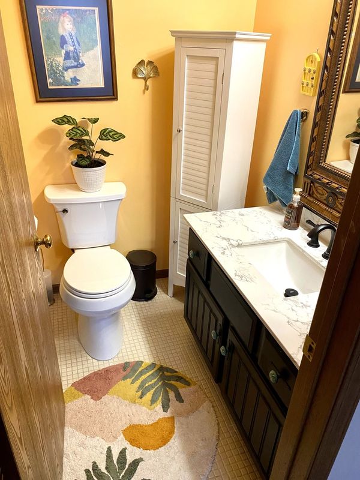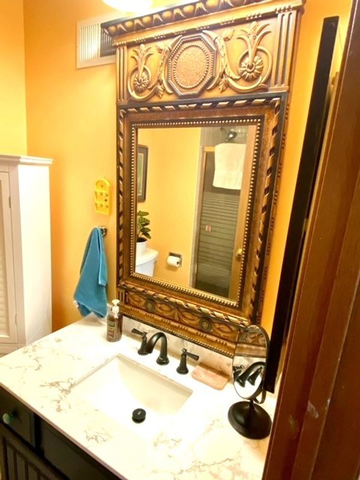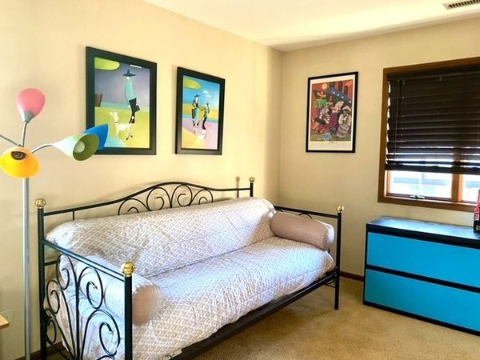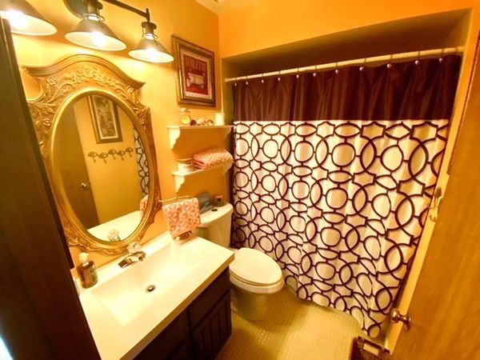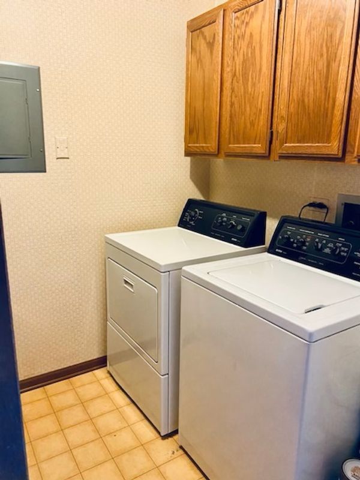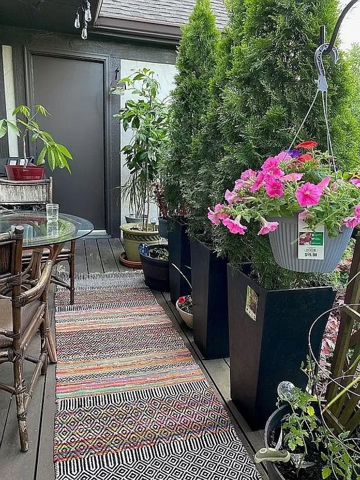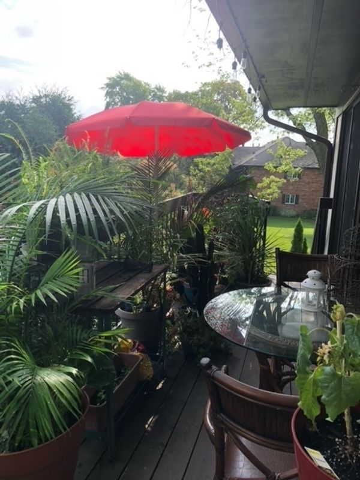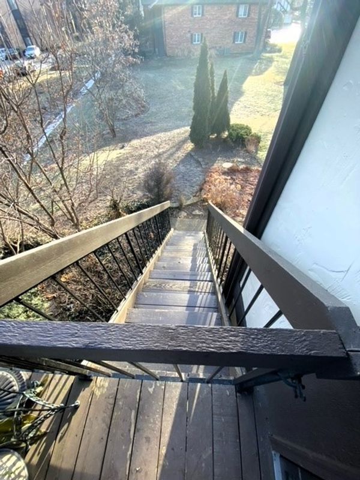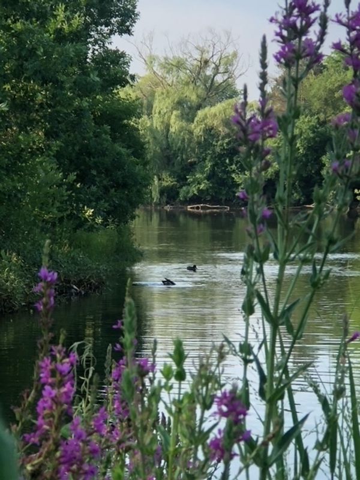200 Brookside Lane Unit D
Willowbrook, IL
60527
About this home
Beautifully updated 2 bedroom 2 full bath condo in desirable Stanhope Square. KITCHEN UPDATED IN 2022 with gorgeous quartz counters, stainless steel appliances, sink, faucet, and vibrant ceramic tile backsplash. 2018 HVAC and 2018 40-gal hot water heater. Soaring ceilings in living room and dining room, spacious and bright with gas-burning fireplace in living room, mirrored wall in dining room. Sliding glass doors to a generous balcony leading to perennial gardens. Beautiful Australian hardwood floors in living rm, dining rm and hall. Ceiling fans in kitchen and dining room. Spacious carpeted bedrooms with ample closets. Master Bathroom boasts an engineered stone Carrara vanity top with undermounted sink. Condo overlooks a lovely open green space, gentle brook that leads to a nearby wetland with walking path where you can watch ducks, geese and herons. Great location close to all expressways, shopping, restaurants, theatres, sports complexes, and more. Lovingly cared for and well-maintained. This gem is a must see for anyone looking for a carefree lifestyle. Low taxes and HOA, water included. Pets welcome.
