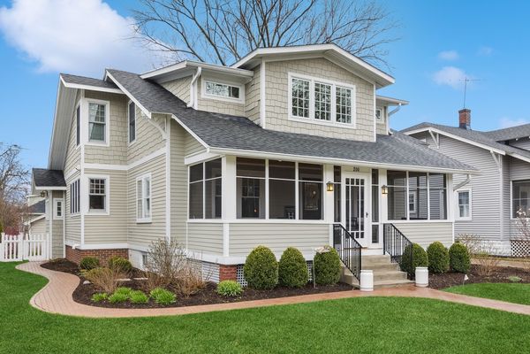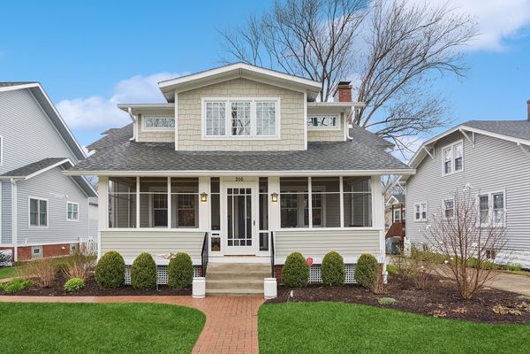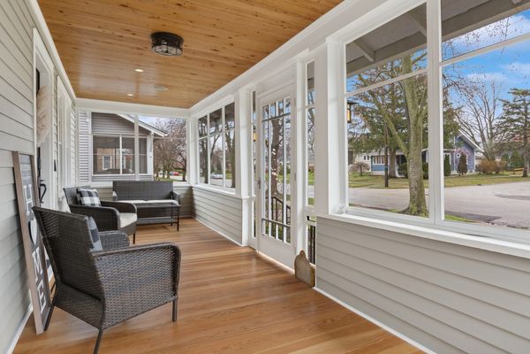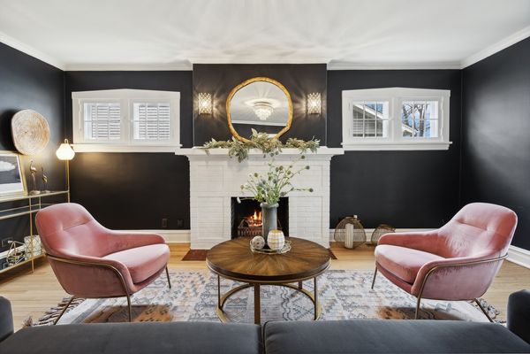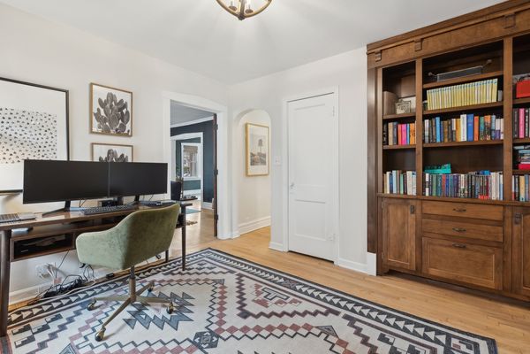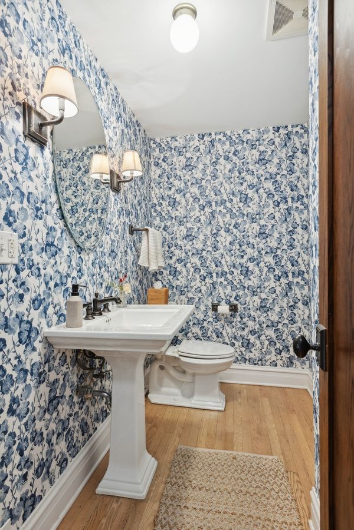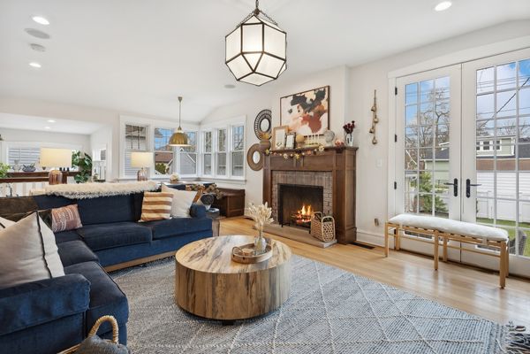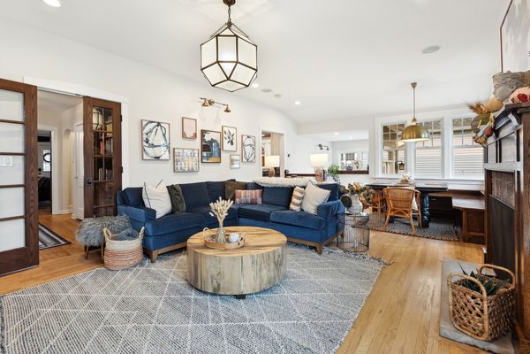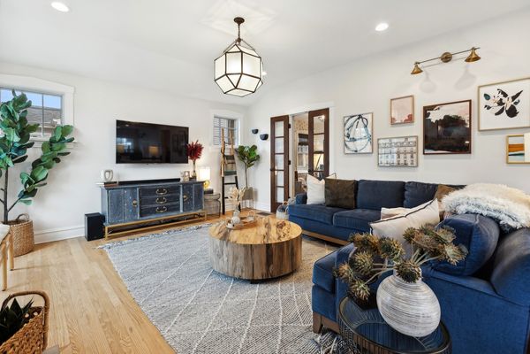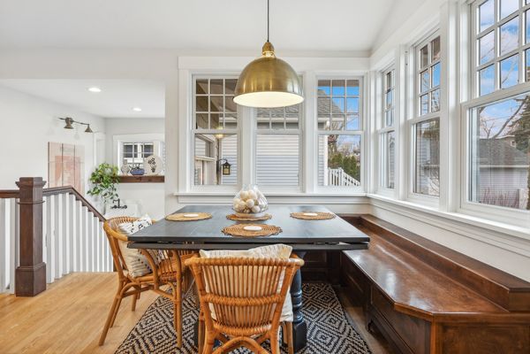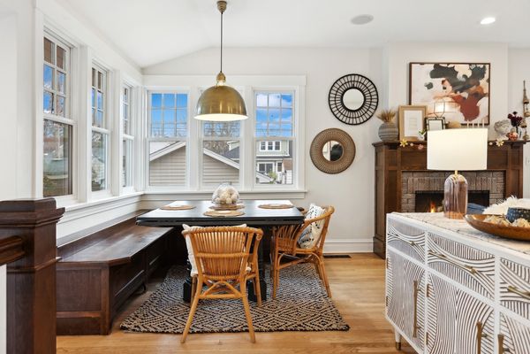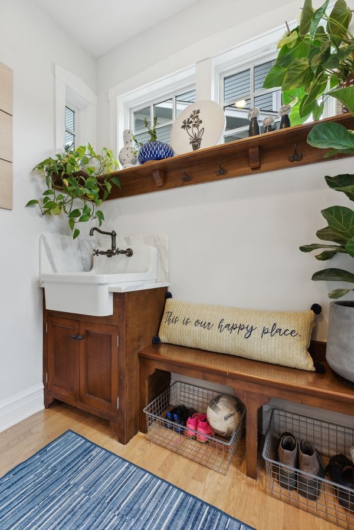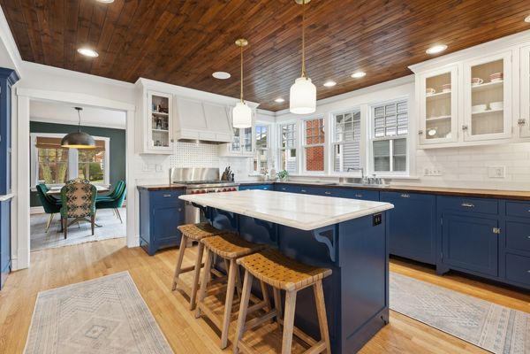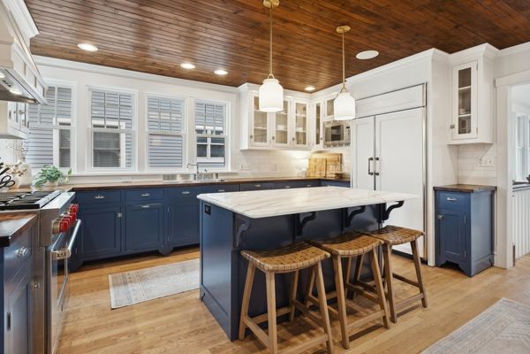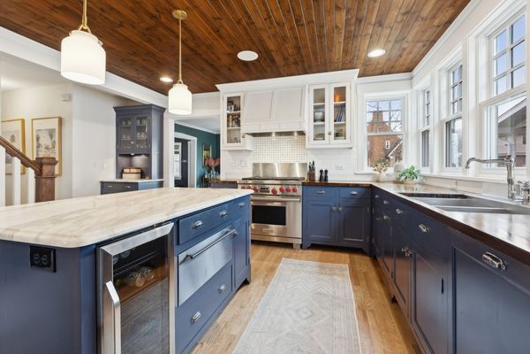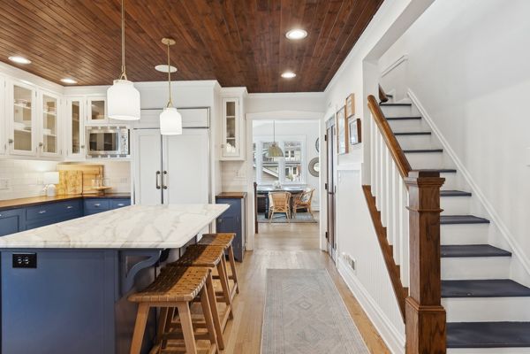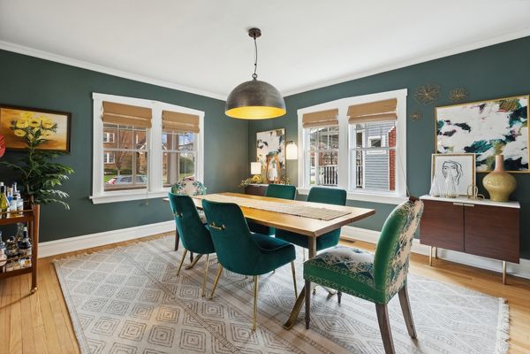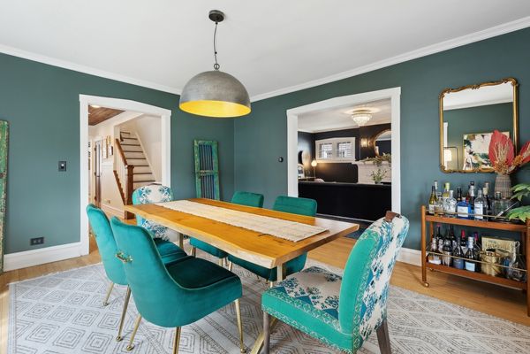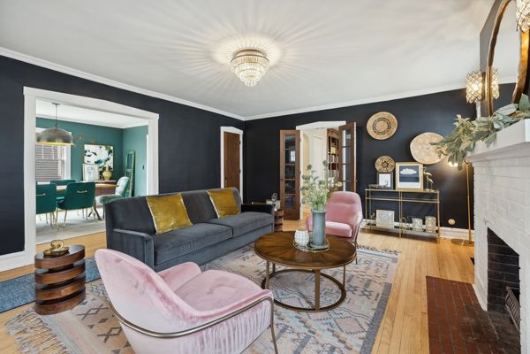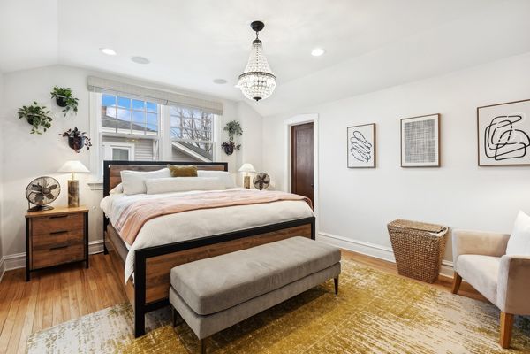200 Belleplaine Avenue
Park Ridge, IL
60068
About this home
At last, your home search stops here. This Park Ridge gem is truly in a league of its own. With the custom craftsmanship and elevated features throughout this 4 bedroom, plus den, single family home, it is truly one of a kind. The home owners have meticulously maintained and improved this home throughout. It boasts of modern day charm starting with the entire remodeled front porch entryway which has all new floors, ceilings, lighting, screens, paint and a new front door. The entry then leads into the spacious formal living room with its mood setting wood burning fireplace, which is conveniently adjacent to the formal dining area that opens up to the incredible kitchen. It is here where the high-end farmhouse charm comes into play fullforce. Enjoy cooking lavish meals while entertaining with your family and friends. The newly refinished butcher block is sure to make life easier for any kind of meal prep. This sun-drenched kitchen is surrounded by beautiful windows, ample counter space, loads of storage (including a pantry), wine fridge and high-end appliances. As you head towards the back of the main floor you will be delighted to find a more casual dining area provided for you with a built in bistro nook which seats up to 10 people. This floorpan allows for flexibility as you can also relax in the great room which has a wood burning fireplace as well and an entry to the den/office which has lovely French doors, a closet, vintage built ins and a window for a quiet and functional work space. The main level powder room boasts of class with its elegant wallpaper and ample size. As you head upstairs you will not be disappointed to find the three spacious bedrooms, including the stunning primary bedroom suite with marble bath, steam shower, soaking tub, dual vanities and two massive closets. The other two bedrooms share a full bathroom and each have large closets. As you enter the lower level of this spectacular home you can't ignore the most charming mudroom area off of the living are which leads to the well appointed back yard. The basement was recently remodeled with epoxy flooring, a whole new functional layout and new insulation! The new floorpan on the lower level now allows for increased storage and exposed higher ceilings. This lower level currently has flexible space for a playroom/gym/ entertainment space, etc. There is also the spacious 4th bedroom, full bath, tons of storage and laundry on this level. The home is hard wired with a speaker system in basement, kitchen front porch and rear yard. The Lurvey's professional landscaping was designed to showcase the plants in the backyard which is enclosed with all new fencing. Enjoy summers cooking out with loved ones in a the private setting. Park your vehicle and have more room for storage in the 1.5 car garage that has a brand new roof, siding, window and new enlarged garage door! All of this is conveniently located within a short distance to Uptown Park Ridge. With great schools, amazing restaurants, close to transportation, parks and shopping there's nothing left to do but move right in and make 200 BELLEPLAINE your new place to call home.
