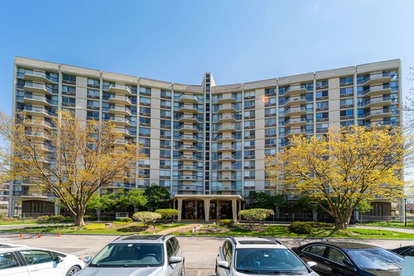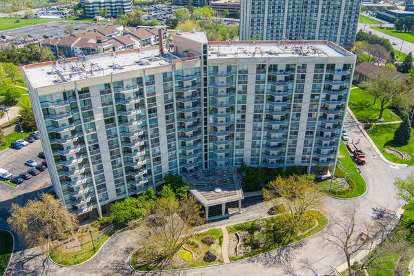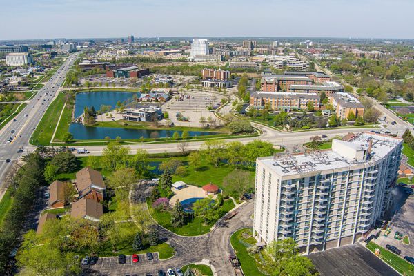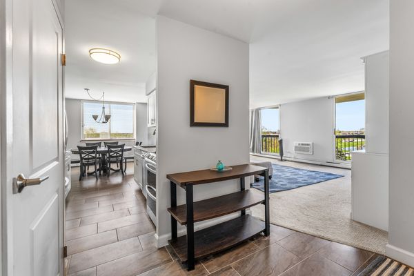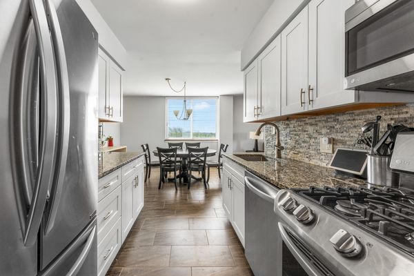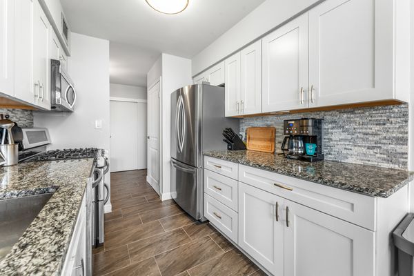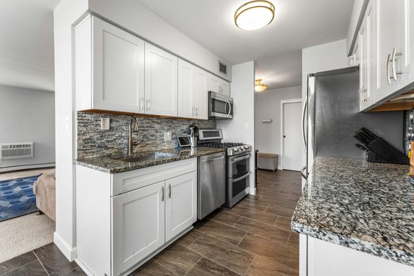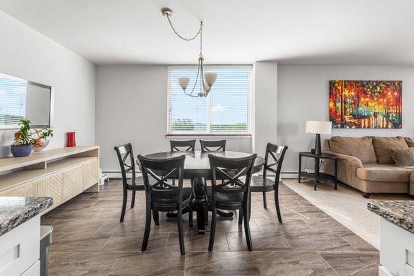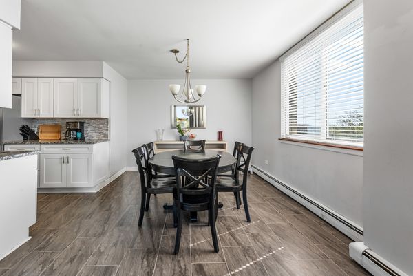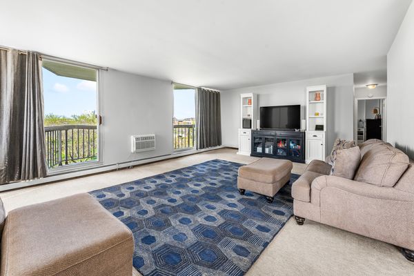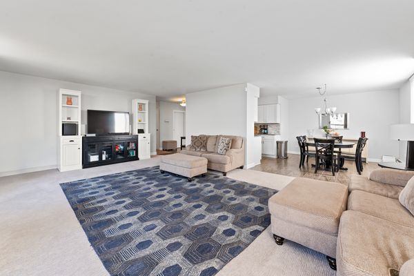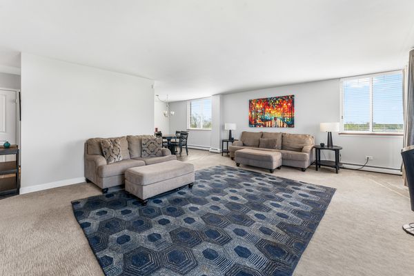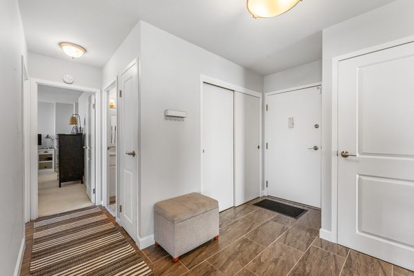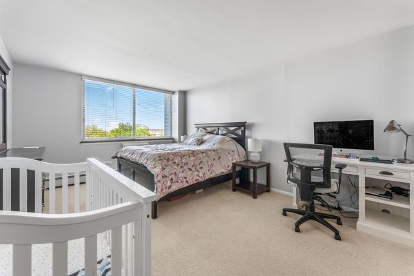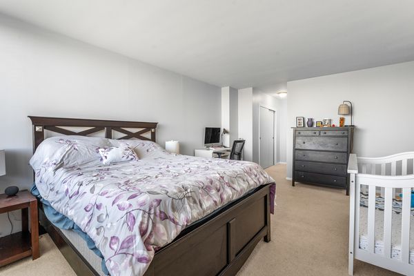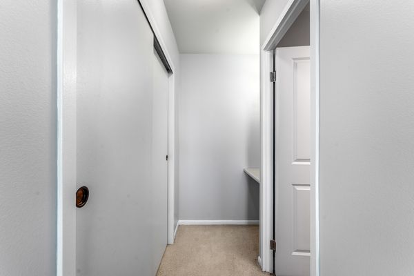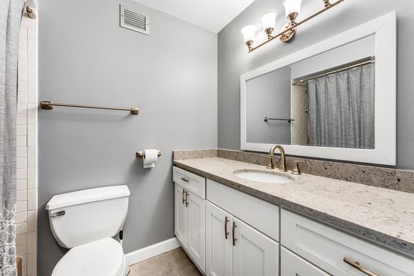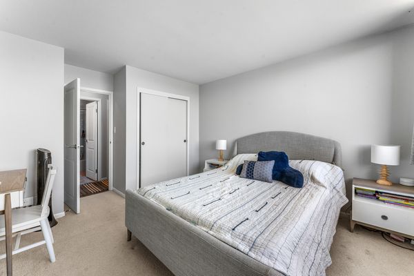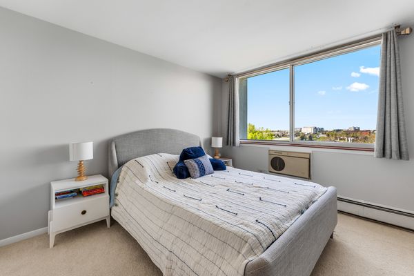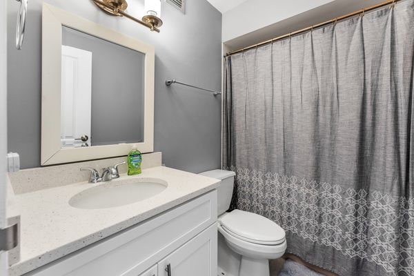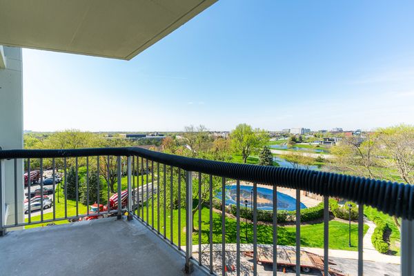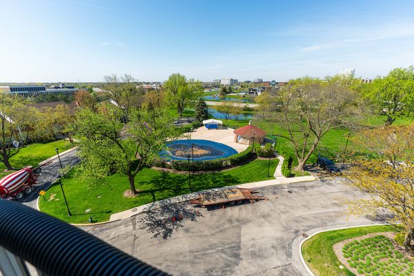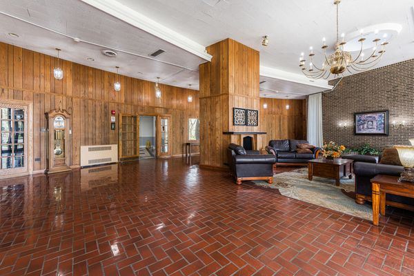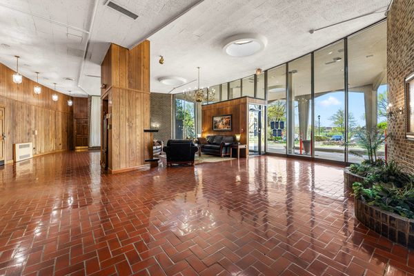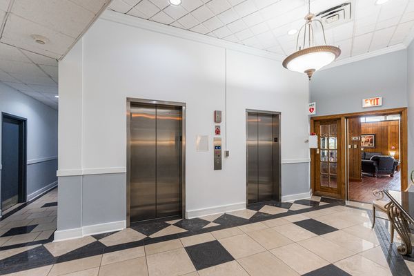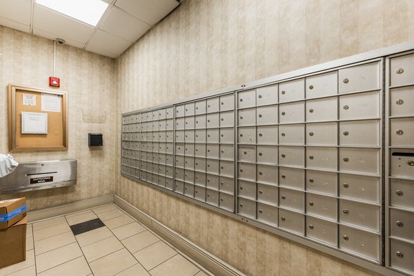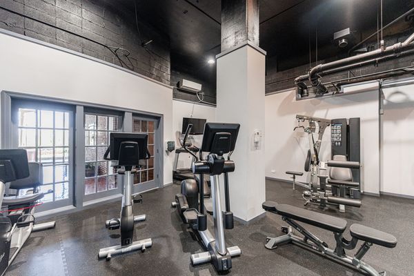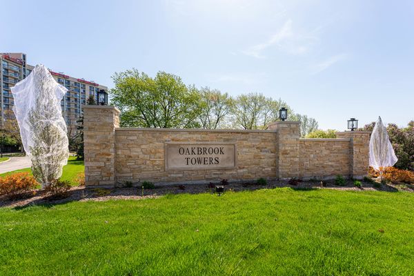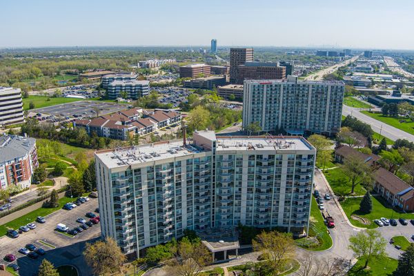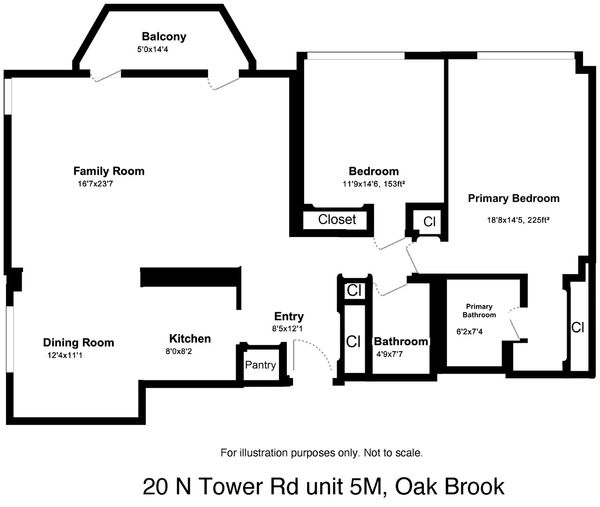20 N Tower Road Unit 5M
Oak Brook, IL
60523
About this home
A beautiful 2-bedroom, 2 full bathroom condo in Oak Brook, featuring a modernized kitchen equipped with stainless steel appliances that opens into the dining area. The spacious family room boasts large windows that fill the space with natural light and provides access to a private balcony which boasts beautiful views of the outdoor pool area, surrounded by wonderfully landscaped greenery that enhances the serene atmosphere. The large primary bedroom includes an en-suite bathroom. There is also a second bedroom and an additional full bathroom. Situated conveniently near the 294/88 expressways and public transit, this condo offers easy access to both Oak Brook and Yorktown Malls, where you can enjoy a variety of entertainment and dining options. Additionally, kitchen was gut rehabbed in 2019 with new LG Appliances. Both bathrooms were gut rehabbed in 2023. All doors with new Schlage hardware were replaced in 2018 with two panel contemporary style, solid wood on bedrooms and hall bath for noise control. Two of the three wall unit AC's were replaced less than 4 years ago. Carpet in living room was replaced in 2019 along with new tile in kitchen, dinning area, foyer, and hallway. All light fixtures replaced in 2019. New room darkening faux wood blinds replaced in 2019. Room darkening curtains installed in living room in 2019. Bedrooms and bathrooms repainted April 2024. Underground garage spaces are also available.
